I型キッチン (茶色いキッチンパネル、白いキャビネット、シェーカースタイル扉のキャビネット) の写真
絞り込み:
資材コスト
並び替え:今日の人気順
写真 1〜20 枚目(全 224 枚)
1/5
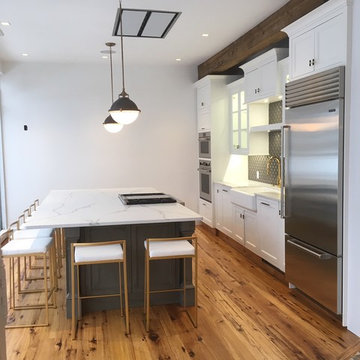
White Shaker Country Farmhouse Kitchen with Professional Appliances. Cabinets are Plain and Fancy, Countertop is Corian Quartz, Backsplash is elongated ceramic hex, Lighting from Houzz, Cabinet Hardware is custom Colonial Bronze, Faucet from Waterstone and Appliances are Wolf and Sub-Zero
Photos by: Danielle Stevenson
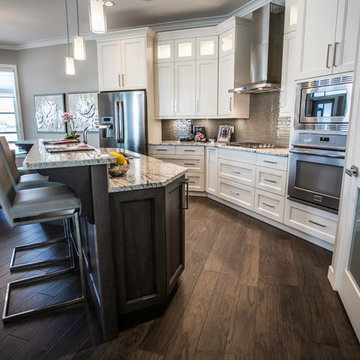
他の地域にある広いトランジショナルスタイルのおしゃれなキッチン (アンダーカウンターシンク、シェーカースタイル扉のキャビネット、白いキャビネット、茶色いキッチンパネル、シルバーの調理設備、無垢フローリング、珪岩カウンター) の写真
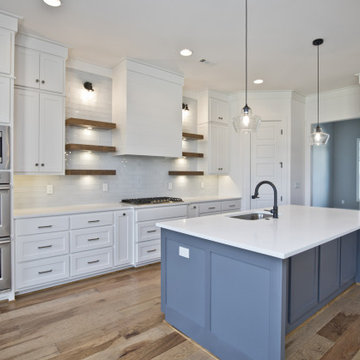
他の地域にある中くらいなトラディショナルスタイルのおしゃれなキッチン (アンダーカウンターシンク、シェーカースタイル扉のキャビネット、白いキャビネット、クオーツストーンカウンター、茶色いキッチンパネル、サブウェイタイルのキッチンパネル、白い調理設備、淡色無垢フローリング、茶色い床、白いキッチンカウンター) の写真
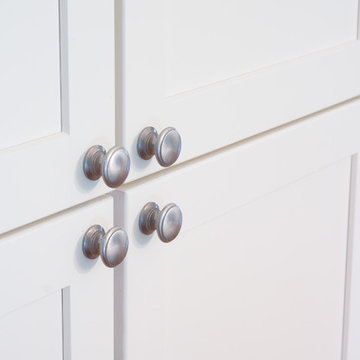
Complete Kitchen Remodel Designed by Interior Designer Nathan J. Reynolds and Installed by RI Kitchen & Bath.
phone: (508) 837 - 3972
email: nathan@insperiors.com
www.insperiors.com
Photography Courtesy of © 2012 John Anderson Photography.
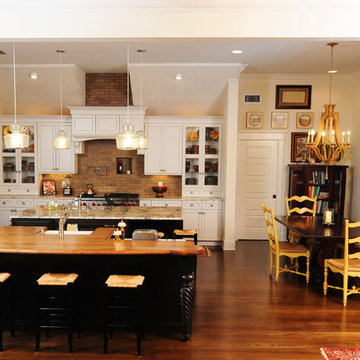
タンパにある広いビーチスタイルのおしゃれなキッチン (シェーカースタイル扉のキャビネット、木材カウンター、白いキャビネット、パネルと同色の調理設備、エプロンフロントシンク、茶色いキッチンパネル、レンガのキッチンパネル、無垢フローリング、茶色い床) の写真
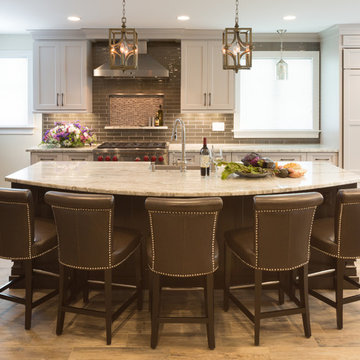
プロビデンスにある高級な広いトランジショナルスタイルのおしゃれなキッチン (エプロンフロントシンク、シェーカースタイル扉のキャビネット、白いキャビネット、ライムストーンカウンター、茶色いキッチンパネル、サブウェイタイルのキッチンパネル、パネルと同色の調理設備、淡色無垢フローリング、ベージュの床) の写真
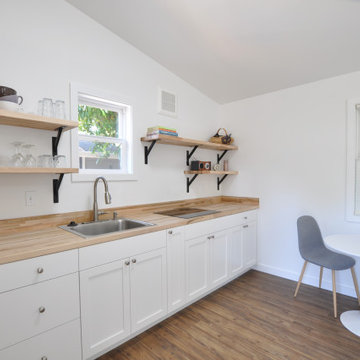
Model: Cascade Modern.
This modern, 378 square-foot Kabin has a laundry room, partially vaulted loft, a common room with vaulted ceiling to maximize space, 1 bathroom and a covered porch. This backyard cottage is constructed to Built Green’s 4-star standards.
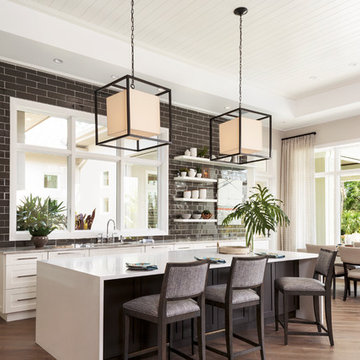
マイアミにある中くらいなトランジショナルスタイルのおしゃれなキッチン (アンダーカウンターシンク、シェーカースタイル扉のキャビネット、白いキャビネット、珪岩カウンター、茶色いキッチンパネル、サブウェイタイルのキッチンパネル、濃色無垢フローリング、茶色い床) の写真
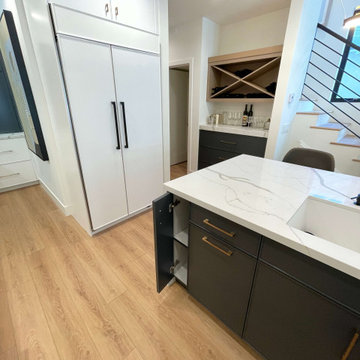
Design-Build modern Kitchen and Home Remodel with custom Cabinets in Newport Beach Orange County
オレンジカウンティにあるお手頃価格の広いモダンスタイルのおしゃれなキッチン (エプロンフロントシンク、シェーカースタイル扉のキャビネット、白いキャビネット、御影石カウンター、茶色いキッチンパネル、セラミックタイルのキッチンパネル、シルバーの調理設備、淡色無垢フローリング、茶色い床、白いキッチンカウンター、三角天井) の写真
オレンジカウンティにあるお手頃価格の広いモダンスタイルのおしゃれなキッチン (エプロンフロントシンク、シェーカースタイル扉のキャビネット、白いキャビネット、御影石カウンター、茶色いキッチンパネル、セラミックタイルのキッチンパネル、シルバーの調理設備、淡色無垢フローリング、茶色い床、白いキッチンカウンター、三角天井) の写真
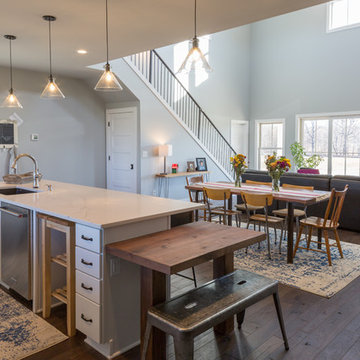
MichaelChristiePhotography
デトロイトにある高級な中くらいなカントリー風のおしゃれなキッチン (濃色無垢フローリング、茶色い床、アンダーカウンターシンク、シェーカースタイル扉のキャビネット、白いキャビネット、人工大理石カウンター、茶色いキッチンパネル、木材のキッチンパネル、シルバーの調理設備、白いキッチンカウンター) の写真
デトロイトにある高級な中くらいなカントリー風のおしゃれなキッチン (濃色無垢フローリング、茶色い床、アンダーカウンターシンク、シェーカースタイル扉のキャビネット、白いキャビネット、人工大理石カウンター、茶色いキッチンパネル、木材のキッチンパネル、シルバーの調理設備、白いキッチンカウンター) の写真
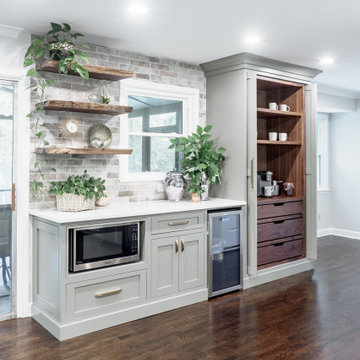
Rustin and charming kitchen
アトランタにある高級な中くらいなラスティックスタイルのおしゃれなキッチン (アンダーカウンターシンク、シェーカースタイル扉のキャビネット、白いキャビネット、クオーツストーンカウンター、茶色いキッチンパネル、レンガのキッチンパネル、シルバーの調理設備、無垢フローリング、茶色い床、白いキッチンカウンター、表し梁) の写真
アトランタにある高級な中くらいなラスティックスタイルのおしゃれなキッチン (アンダーカウンターシンク、シェーカースタイル扉のキャビネット、白いキャビネット、クオーツストーンカウンター、茶色いキッチンパネル、レンガのキッチンパネル、シルバーの調理設備、無垢フローリング、茶色い床、白いキッチンカウンター、表し梁) の写真
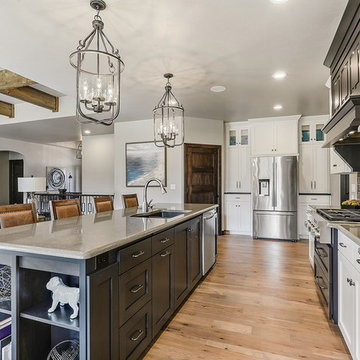
他の地域にある中くらいなトラディショナルスタイルのおしゃれなキッチン (アンダーカウンターシンク、シェーカースタイル扉のキャビネット、白いキャビネット、クオーツストーンカウンター、茶色いキッチンパネル、サブウェイタイルのキッチンパネル、シルバーの調理設備、淡色無垢フローリング、ベージュの床) の写真
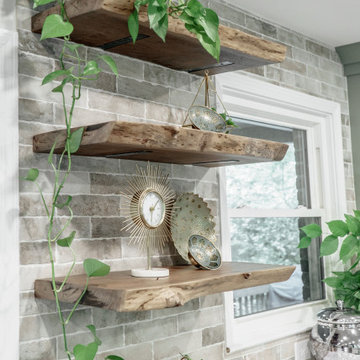
Rustin and charming kitchen
アトランタにある高級な中くらいなラスティックスタイルのおしゃれなキッチン (アンダーカウンターシンク、シェーカースタイル扉のキャビネット、白いキャビネット、クオーツストーンカウンター、茶色いキッチンパネル、レンガのキッチンパネル、シルバーの調理設備、無垢フローリング、茶色い床、白いキッチンカウンター、表し梁) の写真
アトランタにある高級な中くらいなラスティックスタイルのおしゃれなキッチン (アンダーカウンターシンク、シェーカースタイル扉のキャビネット、白いキャビネット、クオーツストーンカウンター、茶色いキッチンパネル、レンガのキッチンパネル、シルバーの調理設備、無垢フローリング、茶色い床、白いキッチンカウンター、表し梁) の写真
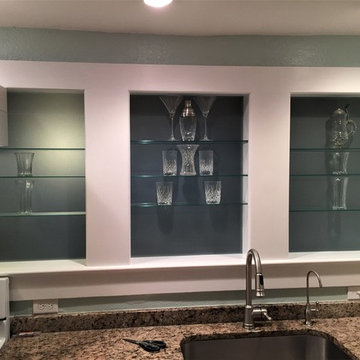
Glass window Niche Created from an old widow Sash form the 20"s now used for crystal glass display with back lighting
Small Kitchen with old 1929 sash windows backing up to a porch addition from the 50's. Client in need of a 2nd bathroom, More kitchen storage primarily for crystal glasses, laundry room and beds for 3 small children who visit every few weeks
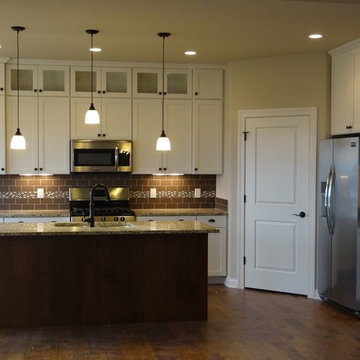
他の地域にあるお手頃価格の中くらいなコンテンポラリースタイルのおしゃれなキッチン (ダブルシンク、シェーカースタイル扉のキャビネット、白いキャビネット、御影石カウンター、茶色いキッチンパネル、サブウェイタイルのキッチンパネル、シルバーの調理設備、無垢フローリング) の写真
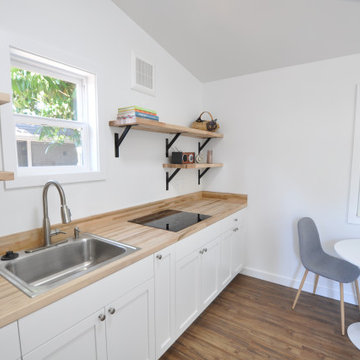
Model: Cascade Modern.
This modern, 378 square-foot Kabin has a laundry room, partially vaulted loft, a common room with vaulted ceiling to maximize space, 1 bathroom and a covered porch. This backyard cottage is constructed to Built Green’s 4-star standards.
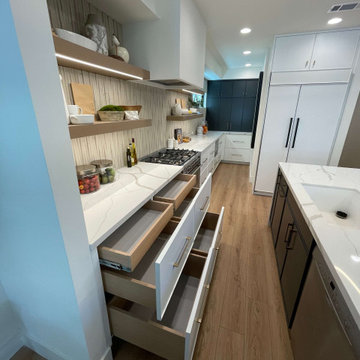
Design-Build modern Kitchen and Home Remodel with custom Cabinets in Newport Beach Orange County
オレンジカウンティにあるお手頃価格の広いモダンスタイルのおしゃれなキッチン (エプロンフロントシンク、シェーカースタイル扉のキャビネット、白いキャビネット、御影石カウンター、茶色いキッチンパネル、セラミックタイルのキッチンパネル、シルバーの調理設備、淡色無垢フローリング、茶色い床、白いキッチンカウンター、三角天井) の写真
オレンジカウンティにあるお手頃価格の広いモダンスタイルのおしゃれなキッチン (エプロンフロントシンク、シェーカースタイル扉のキャビネット、白いキャビネット、御影石カウンター、茶色いキッチンパネル、セラミックタイルのキッチンパネル、シルバーの調理設備、淡色無垢フローリング、茶色い床、白いキッチンカウンター、三角天井) の写真
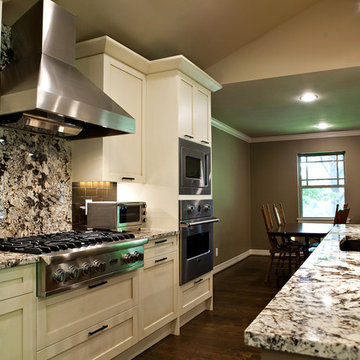
Open floor plan Kitchen with dark hardwood flooring, drop in and in wall stainless steel Viking appliances, granite countertops, with granite and tile backsplash. Photo: Eric Cantu
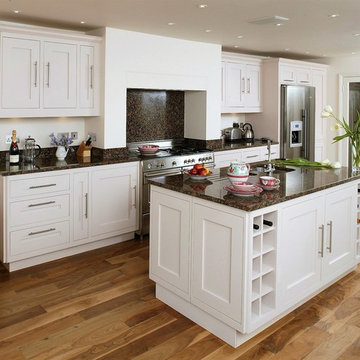
Custom sized dummy door in a frame end panels help the base, wall & island units maintain the in-frame style from every angle.
ハンプシャーにあるラグジュアリーな広いトラディショナルスタイルのおしゃれなキッチン (ドロップインシンク、シェーカースタイル扉のキャビネット、白いキャビネット、御影石カウンター、茶色いキッチンパネル、石スラブのキッチンパネル、シルバーの調理設備、茶色いキッチンカウンター、無垢フローリング、茶色い床) の写真
ハンプシャーにあるラグジュアリーな広いトラディショナルスタイルのおしゃれなキッチン (ドロップインシンク、シェーカースタイル扉のキャビネット、白いキャビネット、御影石カウンター、茶色いキッチンパネル、石スラブのキッチンパネル、シルバーの調理設備、茶色いキッチンカウンター、無垢フローリング、茶色い床) の写真
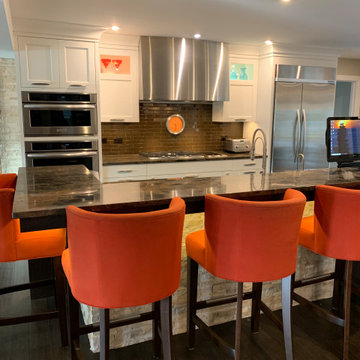
tangelo design
Tasteful Interior Design in Calgary
I believe every home should be as individual as the people that live in it. Over the past 25+ years, it has been a pleasure and privilege to create unique spaces for my clients. From simple to complex, I strive to make every home as beautiful as it can be. With a background in Fine Arts and a specialized certification in Kitchen, Bath and Millwork Design, I am proud to have won local and national awards for my designs. Tangelo Design services include complete material and finishing selections, colour consultation and pre-blueprint space planning. Consultations to update spaces, getting a home ready to sell and pre-move in renovations are also available. I look forward to hearing from you and assisting you through your upcoming home project!
I型キッチン (茶色いキッチンパネル、白いキャビネット、シェーカースタイル扉のキャビネット) の写真
1