巨大なキッチン (茶色いキッチンパネル、中間色木目調キャビネット、無垢フローリング) の写真
絞り込み:
資材コスト
並び替え:今日の人気順
写真 1〜20 枚目(全 33 枚)
1/5

Photography by Marona Photography
Architecture + Structural Engineering by Reynolds Ash + Associates.
アルバカーキにある巨大なトラディショナルスタイルのおしゃれなキッチン (フラットパネル扉のキャビネット、中間色木目調キャビネット、御影石カウンター、茶色いキッチンパネル、無垢フローリング、アンダーカウンターシンク、セラミックタイルのキッチンパネル、シルバーの調理設備) の写真
アルバカーキにある巨大なトラディショナルスタイルのおしゃれなキッチン (フラットパネル扉のキャビネット、中間色木目調キャビネット、御影石カウンター、茶色いキッチンパネル、無垢フローリング、アンダーカウンターシンク、セラミックタイルのキッチンパネル、シルバーの調理設備) の写真

ヒューストンにある巨大なインダストリアルスタイルのおしゃれなキッチン (フラットパネル扉のキャビネット、中間色木目調キャビネット、茶色いキッチンパネル、レンガのキッチンパネル、シルバーの調理設備、無垢フローリング、茶色い床、白いキッチンカウンター) の写真
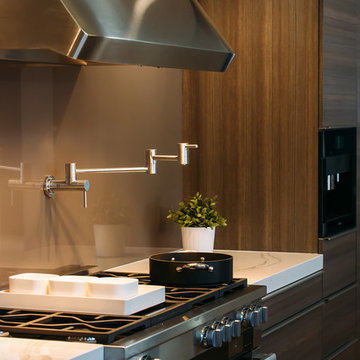
Joseph Nance Photography
ヒューストンにある高級な巨大なトランジショナルスタイルのおしゃれなキッチン (アンダーカウンターシンク、フラットパネル扉のキャビネット、中間色木目調キャビネット、クオーツストーンカウンター、シルバーの調理設備、無垢フローリング、茶色いキッチンパネル) の写真
ヒューストンにある高級な巨大なトランジショナルスタイルのおしゃれなキッチン (アンダーカウンターシンク、フラットパネル扉のキャビネット、中間色木目調キャビネット、クオーツストーンカウンター、シルバーの調理設備、無垢フローリング、茶色いキッチンパネル) の写真
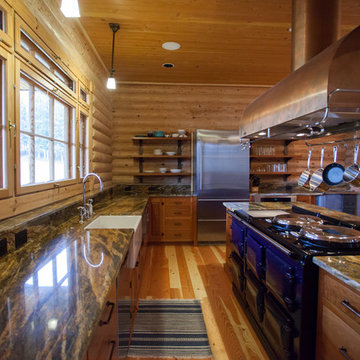
Log home kitchen remodel after a flood (frozen pipes) left the main floor of the home in ruins. New flooring was custom milled. Custom cabinets and all new appliances were needed. The navy AGA and copper vent make statement in the largest island. The tricky part with this kind of home is the exposed log walls on the inside leave nowhere for electrical and plumbing. Most everything had to be hidden behind the granite backsplash.
Debbie Schwab Photography
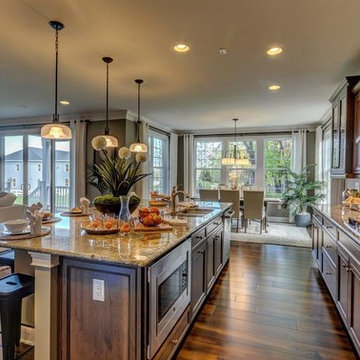
フィラデルフィアにある高級な巨大なカントリー風のおしゃれなキッチン (アンダーカウンターシンク、落し込みパネル扉のキャビネット、中間色木目調キャビネット、御影石カウンター、茶色いキッチンパネル、ガラスタイルのキッチンパネル、シルバーの調理設備、無垢フローリング) の写真
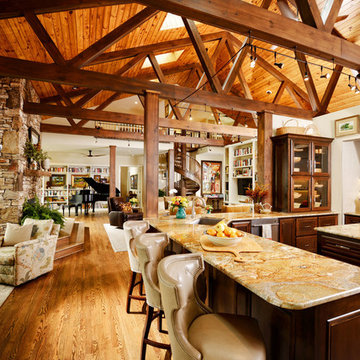
Original Artwork by Karen Schneider
Photos by Jeremy Mason McGraw
他の地域にあるラグジュアリーな巨大なトランジショナルスタイルのおしゃれなキッチン (アンダーカウンターシンク、インセット扉のキャビネット、中間色木目調キャビネット、御影石カウンター、茶色いキッチンパネル、石タイルのキッチンパネル、無垢フローリング) の写真
他の地域にあるラグジュアリーな巨大なトランジショナルスタイルのおしゃれなキッチン (アンダーカウンターシンク、インセット扉のキャビネット、中間色木目調キャビネット、御影石カウンター、茶色いキッチンパネル、石タイルのキッチンパネル、無垢フローリング) の写真
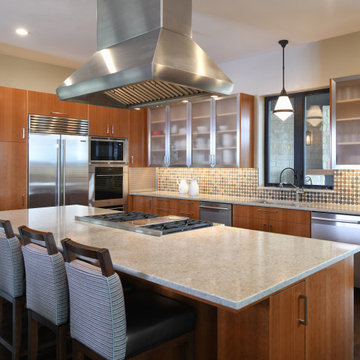
Our client’s desire was to have a country retreat that would be large enough to accommodate their sizable family and groups of friends. This primary space is an open plan which includes the kitchen, dining and living room central to the home. The architecture is modern but respectful of the natural surroundings.
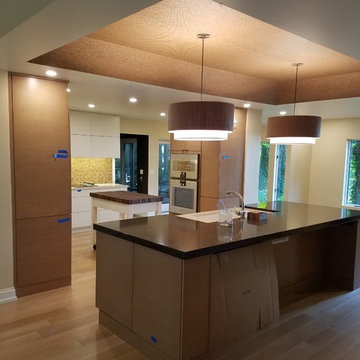
This kitchen is a remodel project that is in the finishing stages at the time of this photo. We combined the old kitchen and formal dining room to create this fresh new open concept kitchen on the shore of lake michigan. A steel beam was installed to hold up the second floor. The ceilings were lowered to conceal the steel beam and create a trayed ceiling over the new island. A movable island butcher block top was added to complete the work surfaces. The tray celing is wall papered. The floors are engineered white oak. This remodel expanded into adjacent rooms and bathrooms as well. A beautiful finish to a very unique and challenging space.
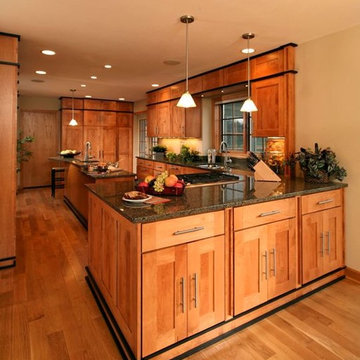
Large kitchen remodel pops with the black trim against the wood cabinets. Accented with stainless steel finishes.
Photo credit: Karly Rauner
他の地域にある巨大なトランジショナルスタイルのおしゃれなキッチン (アンダーカウンターシンク、シェーカースタイル扉のキャビネット、中間色木目調キャビネット、御影石カウンター、茶色いキッチンパネル、石スラブのキッチンパネル、パネルと同色の調理設備、無垢フローリング) の写真
他の地域にある巨大なトランジショナルスタイルのおしゃれなキッチン (アンダーカウンターシンク、シェーカースタイル扉のキャビネット、中間色木目調キャビネット、御影石カウンター、茶色いキッチンパネル、石スラブのキッチンパネル、パネルと同色の調理設備、無垢フローリング) の写真
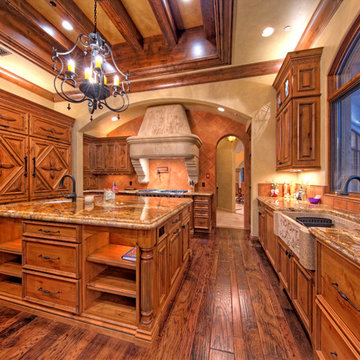
Stephen Shefrin
フェニックスにある巨大な地中海スタイルのおしゃれなキッチン (シングルシンク、レイズドパネル扉のキャビネット、中間色木目調キャビネット、御影石カウンター、パネルと同色の調理設備、無垢フローリング、茶色いキッチンパネル、セラミックタイルのキッチンパネル) の写真
フェニックスにある巨大な地中海スタイルのおしゃれなキッチン (シングルシンク、レイズドパネル扉のキャビネット、中間色木目調キャビネット、御影石カウンター、パネルと同色の調理設備、無垢フローリング、茶色いキッチンパネル、セラミックタイルのキッチンパネル) の写真
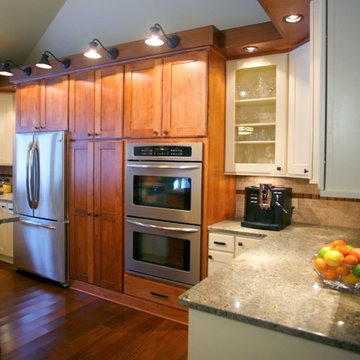
他の地域にある高級な巨大なトラディショナルスタイルのおしゃれなキッチン (アンダーカウンターシンク、シェーカースタイル扉のキャビネット、中間色木目調キャビネット、御影石カウンター、茶色いキッチンパネル、メタルタイルのキッチンパネル、シルバーの調理設備、無垢フローリング) の写真
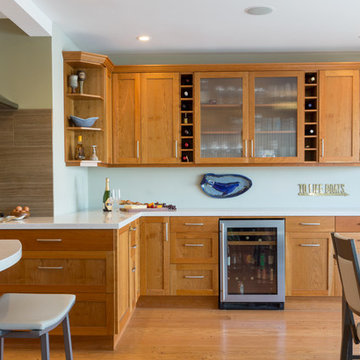
サンフランシスコにある高級な巨大なコンテンポラリースタイルのおしゃれなキッチン (ドロップインシンク、落し込みパネル扉のキャビネット、中間色木目調キャビネット、クオーツストーンカウンター、茶色いキッチンパネル、セラミックタイルのキッチンパネル、シルバーの調理設備、無垢フローリング) の写真
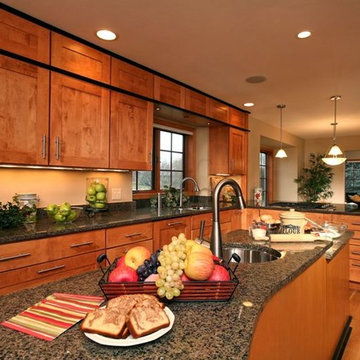
Large kitchen remodel pops with the black trim against the wood cabinets.
Photo credit: Karly Rauner
他の地域にある巨大なトランジショナルスタイルのおしゃれなキッチン (アンダーカウンターシンク、シェーカースタイル扉のキャビネット、中間色木目調キャビネット、御影石カウンター、茶色いキッチンパネル、石スラブのキッチンパネル、シルバーの調理設備、無垢フローリング) の写真
他の地域にある巨大なトランジショナルスタイルのおしゃれなキッチン (アンダーカウンターシンク、シェーカースタイル扉のキャビネット、中間色木目調キャビネット、御影石カウンター、茶色いキッチンパネル、石スラブのキッチンパネル、シルバーの調理設備、無垢フローリング) の写真
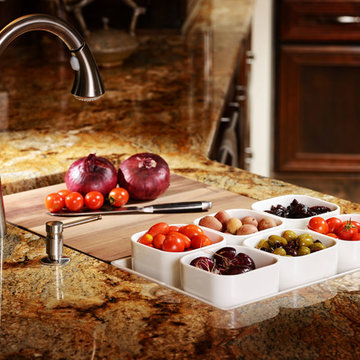
Photos by Jeremy Mason McGraw
他の地域にあるラグジュアリーな巨大なトランジショナルスタイルのおしゃれなキッチン (アンダーカウンターシンク、インセット扉のキャビネット、中間色木目調キャビネット、御影石カウンター、茶色いキッチンパネル、石タイルのキッチンパネル、シルバーの調理設備、無垢フローリング) の写真
他の地域にあるラグジュアリーな巨大なトランジショナルスタイルのおしゃれなキッチン (アンダーカウンターシンク、インセット扉のキャビネット、中間色木目調キャビネット、御影石カウンター、茶色いキッチンパネル、石タイルのキッチンパネル、シルバーの調理設備、無垢フローリング) の写真
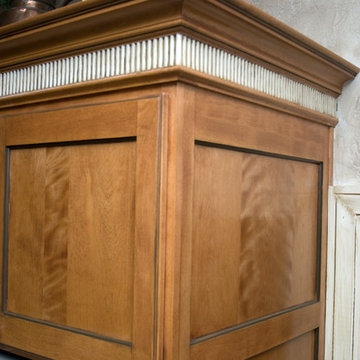
The cabinets had the insets and edges highlighted. The top decorative trim was antiqued to match the trim. Photo taken by Christopher Finley.
カンザスシティにあるお手頃価格の巨大なラスティックスタイルのおしゃれなキッチン (インセット扉のキャビネット、中間色木目調キャビネット、御影石カウンター、茶色いキッチンパネル、モザイクタイルのキッチンパネル、無垢フローリング) の写真
カンザスシティにあるお手頃価格の巨大なラスティックスタイルのおしゃれなキッチン (インセット扉のキャビネット、中間色木目調キャビネット、御影石カウンター、茶色いキッチンパネル、モザイクタイルのキッチンパネル、無垢フローリング) の写真
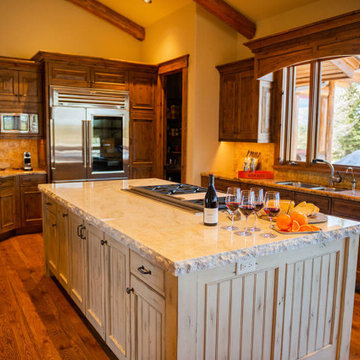
他の地域にあるラグジュアリーな巨大なラスティックスタイルのおしゃれなキッチン (ドロップインシンク、落し込みパネル扉のキャビネット、中間色木目調キャビネット、御影石カウンター、茶色いキッチンパネル、セラミックタイルのキッチンパネル、シルバーの調理設備、無垢フローリング、茶色い床、茶色いキッチンカウンター、表し梁) の写真
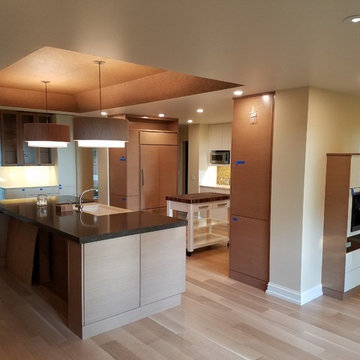
This kitchen is a remodel project that is in the finishing stages at the time of this photo. We combined the old kitchen and formal dining room to create this fresh new open concept kitchen on the shore of lake michigan. A steel beam was installed to hold up the second floor. The ceilings were lowered to conceal the steel beam and create a trayed ceiling over the new island. A movable island butcher block top was added to complete the work surfaces. The tray celing is wall papered. The floors are engineered white oak. This remodel expanded into adjacent rooms and bathrooms as well. A beautiful finish to a very unique and challenging space.
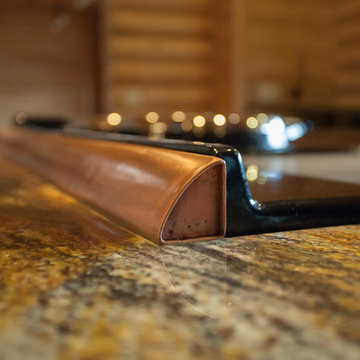
Log home kitchen remodel after a flood (frozen pipes) left the main floor of the home in ruins. New flooring was custom milled. Custom cabinets and all new appliances were needed. The navy AGA and copper vent make statement in the largest island. The tricky part with this kind of home is the exposed log walls on the inside leave nowhere for electrical and plumbing. Most everything had to be hidden behind the granite backsplash.
Debbie Schwab Photography
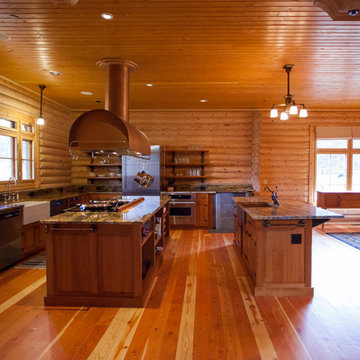
Log home kitchen remodel after a flood (frozen pipes) left the main floor of the home in ruins. New flooring was custom milled. Custom cabinets and all new appliances were needed. The navy AGA and copper vent make statement in the largest island. The tricky part with this kind of home is the exposed log walls on the inside leave nowhere for electrical and plumbing. Most everything had to be hidden behind the granite backsplash.
Debbie Schwab Photography
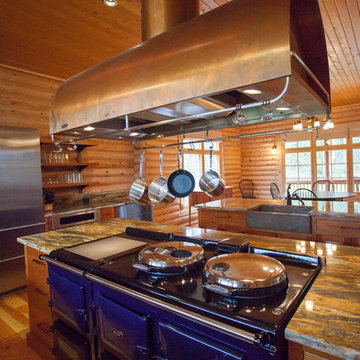
Log home kitchen remodel after a flood (frozen pipes) left the main floor of the home in ruins. New flooring was custom milled. Custom cabinets and all new appliances were needed. The navy AGA and copper vent make statement in the largest island. The tricky part with this kind of home is the exposed log walls on the inside leave nowhere for electrical and plumbing. Most everything had to be hidden behind the granite backsplash.
Debbie Schwab Photography
巨大なキッチン (茶色いキッチンパネル、中間色木目調キャビネット、無垢フローリング) の写真
1