キッチン (茶色いキッチンパネル、中間色木目調キャビネット、無垢フローリング、合板フローリング) の写真
絞り込み:
資材コスト
並び替え:今日の人気順
写真 1〜20 枚目(全 1,356 枚)
1/5

サクラメントにあるお手頃価格の中くらいなトラディショナルスタイルのおしゃれなキッチン (シェーカースタイル扉のキャビネット、中間色木目調キャビネット、茶色いキッチンパネル、パネルと同色の調理設備、無垢フローリング、御影石カウンター、モザイクタイルのキッチンパネル、茶色い床、茶色いキッチンカウンター) の写真
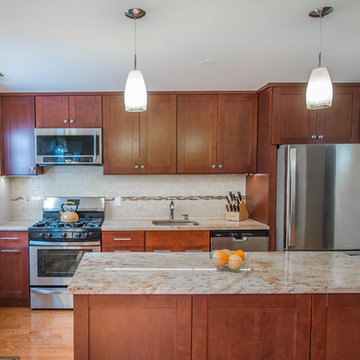
This Kitchen was designed for a small space with budget friendly clients. We were very careful choosing the materials to bring this one under budget and on time.
The whole process took just about 2 weeks from demo to completion.

Bob Greenspan Photography
カンザスシティにある広いトラディショナルスタイルのおしゃれなキッチン (ダブルシンク、インセット扉のキャビネット、中間色木目調キャビネット、御影石カウンター、茶色いキッチンパネル、石スラブのキッチンパネル、カラー調理設備、無垢フローリング) の写真
カンザスシティにある広いトラディショナルスタイルのおしゃれなキッチン (ダブルシンク、インセット扉のキャビネット、中間色木目調キャビネット、御影石カウンター、茶色いキッチンパネル、石スラブのキッチンパネル、カラー調理設備、無垢フローリング) の写真

Country house pantry and bar. Walls covered with burlap are a perfect background for vintage working table that is transformed into counter. Floating shelves are made out of antique oak barn wood. antique portrait looks over the space.
photo by Drew Kellly

Photograph by Pete Sieger
ミネアポリスにある中くらいなカントリー風のおしゃれなキッチン (ドロップインシンク、シェーカースタイル扉のキャビネット、中間色木目調キャビネット、木材カウンター、茶色いキッチンパネル、白い調理設備、無垢フローリング) の写真
ミネアポリスにある中くらいなカントリー風のおしゃれなキッチン (ドロップインシンク、シェーカースタイル扉のキャビネット、中間色木目調キャビネット、木材カウンター、茶色いキッチンパネル、白い調理設備、無垢フローリング) の写真
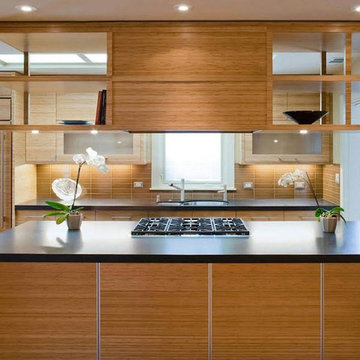
サンフランシスコにある中くらいなコンテンポラリースタイルのおしゃれなキッチン (茶色いキッチンパネル、御影石カウンター、アンダーカウンターシンク、フラットパネル扉のキャビネット、中間色木目調キャビネット、シルバーの調理設備、無垢フローリング) の写真

This river front farmhouse is located on the St. Johns River in St. Augustine Florida. The two-toned exterior color palette invites you inside to see the warm, vibrant colors that complement the rustic farmhouse design. This 4 bedroom, 3 1/2 bath home features a two story plan with a downstairs master suite. Rustic wood floors, porcelain brick tiles and board & batten trim work are just a few the details that are featured in this home. The kitchen features Thermador appliances, two cabinet finishes and Zodiac countertops. A true "farmhouse" lovers delight!

David Wakely Photography
While we appreciate your love for our work, and interest in our projects, we are unable to answer every question about details in our photos. Please send us a private message if you are interested in our architectural services on your next project.
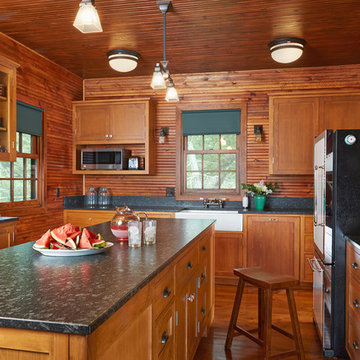
ミネアポリスにある中くらいなラスティックスタイルのおしゃれなキッチン (エプロンフロントシンク、ガラス扉のキャビネット、中間色木目調キャビネット、木材のキッチンパネル、無垢フローリング、クオーツストーンカウンター、茶色いキッチンパネル、シルバーの調理設備、茶色い床) の写真
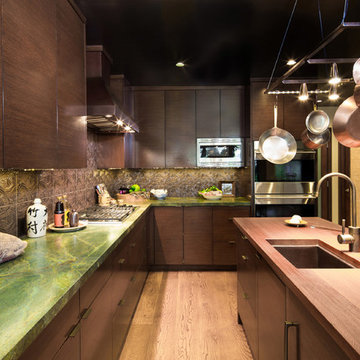
Erika Bierman www.erikabiermanphotography.com
ロサンゼルスにある高級な中くらいなアジアンスタイルのおしゃれなキッチン (アンダーカウンターシンク、フラットパネル扉のキャビネット、中間色木目調キャビネット、珪岩カウンター、茶色いキッチンパネル、セラミックタイルのキッチンパネル、パネルと同色の調理設備、無垢フローリング) の写真
ロサンゼルスにある高級な中くらいなアジアンスタイルのおしゃれなキッチン (アンダーカウンターシンク、フラットパネル扉のキャビネット、中間色木目調キャビネット、珪岩カウンター、茶色いキッチンパネル、セラミックタイルのキッチンパネル、パネルと同色の調理設備、無垢フローリング) の写真

Николай Ковалевский - фотограф
エカテリンブルクにある高級な広いインダストリアルスタイルのおしゃれなキッチン (フラットパネル扉のキャビネット、中間色木目調キャビネット、人工大理石カウンター、シルバーの調理設備、無垢フローリング、茶色いキッチンパネル) の写真
エカテリンブルクにある高級な広いインダストリアルスタイルのおしゃれなキッチン (フラットパネル扉のキャビネット、中間色木目調キャビネット、人工大理石カウンター、シルバーの調理設備、無垢フローリング、茶色いキッチンパネル) の写真
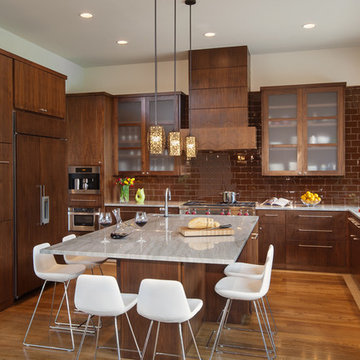
This kitchen is made for cooking and entertaining! The walnut cabinets paired with the striking quartzite counters create a magnetizing space for the homeowners and guests to gather.
Photographed by: Coles Hairston
Architect: James LaRue

Dane Cronin Photography
ソルトレイクシティにある高級な広い地中海スタイルのおしゃれなキッチン (エプロンフロントシンク、中間色木目調キャビネット、シルバーの調理設備、無垢フローリング、ガラス扉のキャビネット、木材カウンター、茶色いキッチンパネル) の写真
ソルトレイクシティにある高級な広い地中海スタイルのおしゃれなキッチン (エプロンフロントシンク、中間色木目調キャビネット、シルバーの調理設備、無垢フローリング、ガラス扉のキャビネット、木材カウンター、茶色いキッチンパネル) の写真
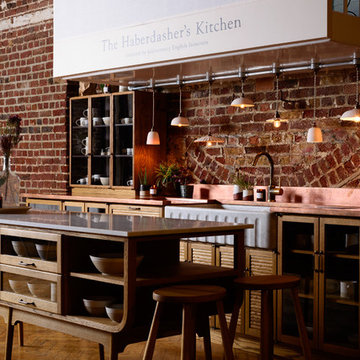
他の地域にある中くらいなトラディショナルスタイルのおしゃれなキッチン (ダブルシンク、中間色木目調キャビネット、銅製カウンター、茶色いキッチンパネル、無垢フローリング、茶色い床、茶色いキッチンカウンター) の写真
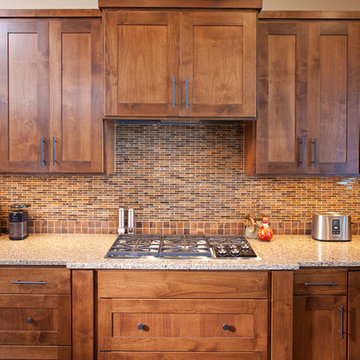
Clear alder cabinetry with full extension glides house the dishware and cookware which make a kitchen work. Gas cooktop works perfectly into the kitchen triangle design.

In this 1930’s home, the kitchen had been previously remodeled in the 90’s. The goal was to make the kitchen more functional, add storage and bring back the original character of the home. This was accomplished by removing the adjoining wall between the kitchen and dining room and adding a peninsula with a breakfast bar where the wall once existed. A redesign of the original breakfast nook created a space for the refrigerator, pantry, utility closet and coffee bar which camouflages the radiator. An exterior door was added so the homeowner could gain access to their back patio. The homeowner also desired a better solution for their coats, so a small mudroom nook was created in their hallway. The products installed were Waypoint 630F Cherry Spice Cabinets, Sangda Falls Quartz with Double Roundover Edge on the Countertop, Crystal Shores Random Linear Glass Tile - Sapphire Lagoon Backsplash,
and Hendrik Pendant Lights.
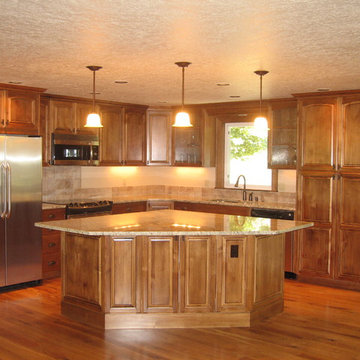
Finished kitchen after walls are removed
ボイシにある高級な中くらいなトラディショナルスタイルのおしゃれなキッチン (アンダーカウンターシンク、レイズドパネル扉のキャビネット、中間色木目調キャビネット、御影石カウンター、茶色いキッチンパネル、石タイルのキッチンパネル、シルバーの調理設備、無垢フローリング) の写真
ボイシにある高級な中くらいなトラディショナルスタイルのおしゃれなキッチン (アンダーカウンターシンク、レイズドパネル扉のキャビネット、中間色木目調キャビネット、御影石カウンター、茶色いキッチンパネル、石タイルのキッチンパネル、シルバーの調理設備、無垢フローリング) の写真
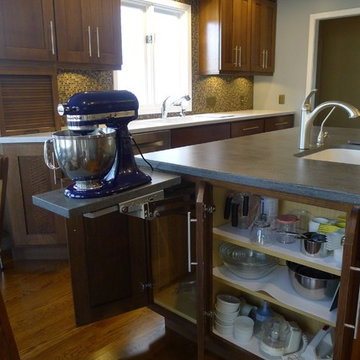
The clients called me in to help with finishing details on their kitchen remodel. They had already decided to do a lot of the work themselves and also decided on a cabinet company. I came into the project early enough to see a better layout to the original kitchen, then i was able to give my clients better options to choose from on the flow and aesthetics of the space. They already had an existing island but no sink, the refrigerator was an awkward walk away from the work space. We panned with everything moving and a much better flow was created, more storage than needed..that's always a good problem to have! Multiple storage drawers under the range, roll out trash, appliance garage for the coffee maker and much more. This was my first time working with non custom cabinets, it turned out wonderful with all the bells and whistles a dream kitchen should have.
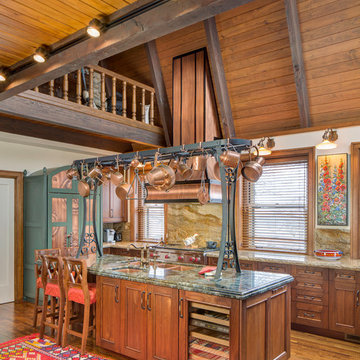
Bob Greenspan Photography
カンザスシティにある広いラスティックスタイルのおしゃれなキッチン (ダブルシンク、インセット扉のキャビネット、中間色木目調キャビネット、御影石カウンター、茶色いキッチンパネル、石スラブのキッチンパネル、シルバーの調理設備、無垢フローリング) の写真
カンザスシティにある広いラスティックスタイルのおしゃれなキッチン (ダブルシンク、インセット扉のキャビネット、中間色木目調キャビネット、御影石カウンター、茶色いキッチンパネル、石スラブのキッチンパネル、シルバーの調理設備、無垢フローリング) の写真

Photography by Marona Photography
Architecture + Structural Engineering by Reynolds Ash + Associates.
アルバカーキにある巨大なトラディショナルスタイルのおしゃれなキッチン (フラットパネル扉のキャビネット、中間色木目調キャビネット、御影石カウンター、茶色いキッチンパネル、無垢フローリング、アンダーカウンターシンク、セラミックタイルのキッチンパネル、シルバーの調理設備) の写真
アルバカーキにある巨大なトラディショナルスタイルのおしゃれなキッチン (フラットパネル扉のキャビネット、中間色木目調キャビネット、御影石カウンター、茶色いキッチンパネル、無垢フローリング、アンダーカウンターシンク、セラミックタイルのキッチンパネル、シルバーの調理設備) の写真
キッチン (茶色いキッチンパネル、中間色木目調キャビネット、無垢フローリング、合板フローリング) の写真
1