広いキッチン (茶色いキッチンパネル、濃色木目調キャビネット、中間色木目調キャビネット、シェーカースタイル扉のキャビネット) の写真
絞り込み:
資材コスト
並び替え:今日の人気順
写真 1〜20 枚目(全 575 枚)

Dura Supreme quarter sawn oak cabinetry with shaker door style and custom hood. The unique items include arched valance on upper cabinets, rustic hardware, and hand made tile. The granite is Golden River. Photography by Stewart Crenshaw.

Modern farmhouse with maple cabinetry and engineered white oak floors.
Interiors by Jennifer Owen, NCIDQ. construction by State College Design and Construction. Cabinetry by Yoder Cabinets. countertops aby Custom Stone Interiors.

This river front farmhouse is located on the St. Johns River in St. Augustine Florida. The two-toned exterior color palette invites you inside to see the warm, vibrant colors that complement the rustic farmhouse design. This 4 bedroom, 3 1/2 bath home features a two story plan with a downstairs master suite. Rustic wood floors, porcelain brick tiles and board & batten trim work are just a few the details that are featured in this home. The kitchen features Thermador appliances, two cabinet finishes and Zodiac countertops. A true "farmhouse" lovers delight!
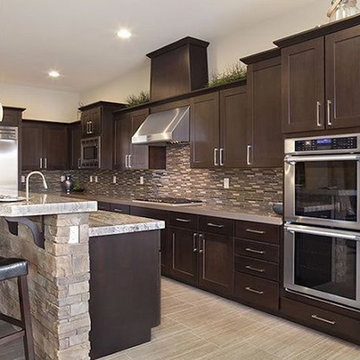
タンパにある広いラスティックスタイルのおしゃれなキッチン (シェーカースタイル扉のキャビネット、濃色木目調キャビネット、御影石カウンター、茶色いキッチンパネル、ボーダータイルのキッチンパネル、シルバーの調理設備、磁器タイルの床、ベージュの床) の写真
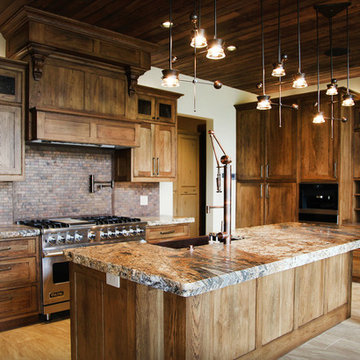
Rustic lake house kitchen with beautiful wooden cabinets.
他の地域にある広いラスティックスタイルのおしゃれなキッチン (中間色木目調キャビネット、シルバーの調理設備、エプロンフロントシンク、シェーカースタイル扉のキャビネット、御影石カウンター、茶色いキッチンパネル、淡色無垢フローリング、ベージュの床) の写真
他の地域にある広いラスティックスタイルのおしゃれなキッチン (中間色木目調キャビネット、シルバーの調理設備、エプロンフロントシンク、シェーカースタイル扉のキャビネット、御影石カウンター、茶色いキッチンパネル、淡色無垢フローリング、ベージュの床) の写真
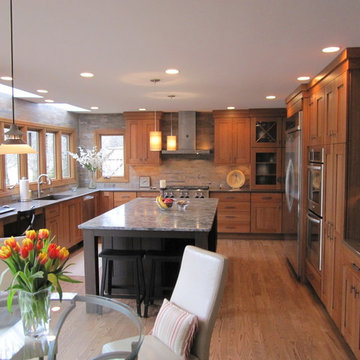
Normandy Designer Chris Ebert was able to add a substantial amount of storage, cabinetry space, and countertop surface to this transitional kitchen, in order to create a more functional space for these homeowners.
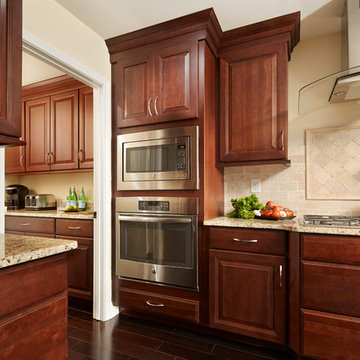
Atlanta Georgia 12’ by 19’ kitchen renovation featuring CliqStudios Carlton full-overlay cabinets finished in a gorgeous Cherry Russet, an impressive 8-foot by 5-foot island and two extra feet of cabinet storage along a side wall where a garage access door was moved.
CliqStudios Kitchen Designer: Karla R
Cabinet Style: Carlton
Cabinet Finish: Cherry Russet
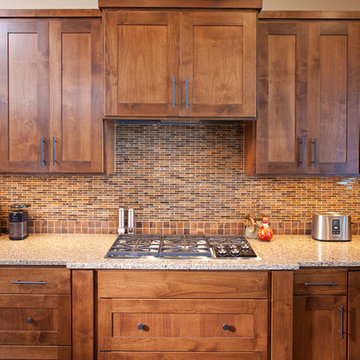
Clear alder cabinetry with full extension glides house the dishware and cookware which make a kitchen work. Gas cooktop works perfectly into the kitchen triangle design.
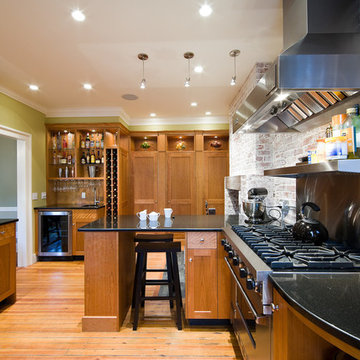
ブリッジポートにあるお手頃価格の広いラスティックスタイルのおしゃれなキッチン (シェーカースタイル扉のキャビネット、中間色木目調キャビネット、御影石カウンター、茶色いキッチンパネル、レンガのキッチンパネル、シルバーの調理設備、アンダーカウンターシンク、無垢フローリング、茶色い床) の写真

Rich Texture of Stone Backsplash Sets the Tone for a Kitchen of Color and Character - We created this transitional style kitchen for a client who loves color and texture. When she came to ‘g’ she had already chosen to use the large stone wall behind her stove and selected her appliances, which were all high end and therefore guided us in the direction of creating a real cooks kitchen. The two tiered island plays a major roll in the design since the client also had the Charisma Blue Vetrazzo already selected. This tops the top tier of the island and helped us to establish a color palette throughout. Other important features include the appliance garage and the pantry, as well as bar area. The hand scraped bamboo floors also reflect the highly textured approach to this family gathering place as they extend to adjacent rooms. Dan Cutrona Photography
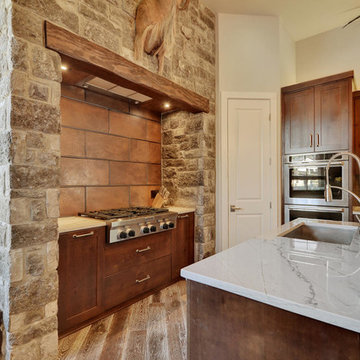
Catherine Groth with Twist Tours
オースティンにある広いラスティックスタイルのおしゃれなキッチン (アンダーカウンターシンク、シェーカースタイル扉のキャビネット、中間色木目調キャビネット、大理石カウンター、茶色いキッチンパネル、メタルタイルのキッチンパネル、シルバーの調理設備、無垢フローリング) の写真
オースティンにある広いラスティックスタイルのおしゃれなキッチン (アンダーカウンターシンク、シェーカースタイル扉のキャビネット、中間色木目調キャビネット、大理石カウンター、茶色いキッチンパネル、メタルタイルのキッチンパネル、シルバーの調理設備、無垢フローリング) の写真
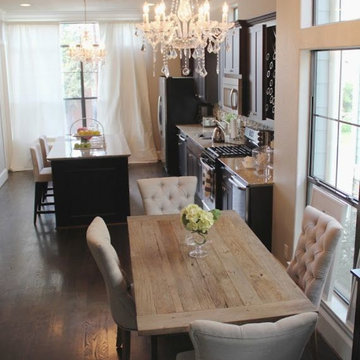
Charming breakfast area and kitchen. Elegant lighting was added to create a soft lighting option.
ルイビルにある高級な広いトラディショナルスタイルのおしゃれなキッチン (アンダーカウンターシンク、シェーカースタイル扉のキャビネット、濃色木目調キャビネット、御影石カウンター、茶色いキッチンパネル、モザイクタイルのキッチンパネル、シルバーの調理設備、濃色無垢フローリング) の写真
ルイビルにある高級な広いトラディショナルスタイルのおしゃれなキッチン (アンダーカウンターシンク、シェーカースタイル扉のキャビネット、濃色木目調キャビネット、御影石カウンター、茶色いキッチンパネル、モザイクタイルのキッチンパネル、シルバーの調理設備、濃色無垢フローリング) の写真
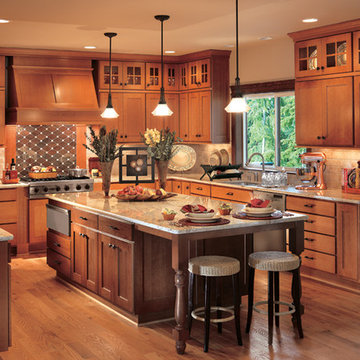
シアトルにある広いトラディショナルスタイルのおしゃれなキッチン (ダブルシンク、シェーカースタイル扉のキャビネット、中間色木目調キャビネット、御影石カウンター、茶色いキッチンパネル、石タイルのキッチンパネル、シルバーの調理設備、無垢フローリング) の写真
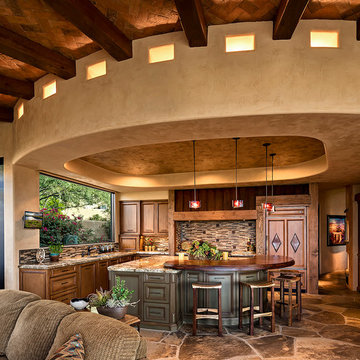
Remodeled southwestern kitchen with an exposed beam ceiling and raised counter-top.
Photo Credit: Thompson Photographic
Architect: Urban Design Associates
Interior Designer: Ashley P. Design
Builder: R-Net Custom Homes
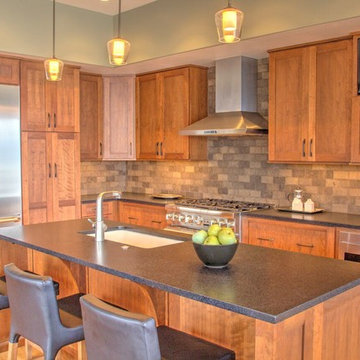
Photo by Brian Beck
他の地域にある高級な広いラスティックスタイルのおしゃれなキッチン (アンダーカウンターシンク、珪岩カウンター、シルバーの調理設備、淡色無垢フローリング、シェーカースタイル扉のキャビネット、濃色木目調キャビネット、茶色いキッチンパネル、セラミックタイルのキッチンパネル、茶色い床) の写真
他の地域にある高級な広いラスティックスタイルのおしゃれなキッチン (アンダーカウンターシンク、珪岩カウンター、シルバーの調理設備、淡色無垢フローリング、シェーカースタイル扉のキャビネット、濃色木目調キャビネット、茶色いキッチンパネル、セラミックタイルのキッチンパネル、茶色い床) の写真
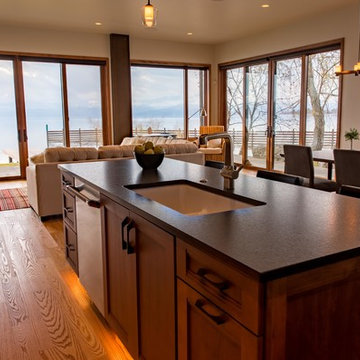
Photo by Connor Welles
他の地域にある高級な広いラスティックスタイルのおしゃれなキッチン (アンダーカウンターシンク、珪岩カウンター、シルバーの調理設備、淡色無垢フローリング、シェーカースタイル扉のキャビネット、濃色木目調キャビネット、茶色いキッチンパネル、セラミックタイルのキッチンパネル、茶色い床) の写真
他の地域にある高級な広いラスティックスタイルのおしゃれなキッチン (アンダーカウンターシンク、珪岩カウンター、シルバーの調理設備、淡色無垢フローリング、シェーカースタイル扉のキャビネット、濃色木目調キャビネット、茶色いキッチンパネル、セラミックタイルのキッチンパネル、茶色い床) の写真
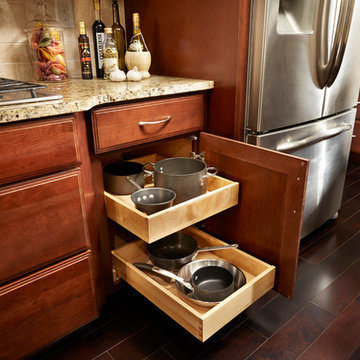
Atlanta Georgia kitchen renovation features CliqStudios Carlton full-overlay cabinets finished in Cherry Russet, a center island, bar & wine storage, butler's pantry and plenty of pull out cabinet drawers!
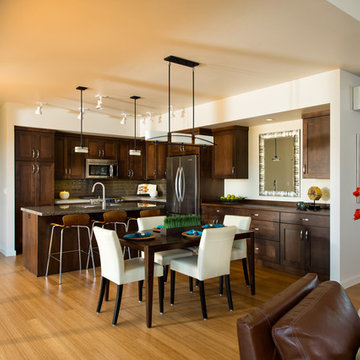
ポートランドにあるお手頃価格の広いトランジショナルスタイルのおしゃれなキッチン (アンダーカウンターシンク、シェーカースタイル扉のキャビネット、濃色木目調キャビネット、御影石カウンター、茶色いキッチンパネル、ガラスタイルのキッチンパネル、シルバーの調理設備、淡色無垢フローリング) の写真
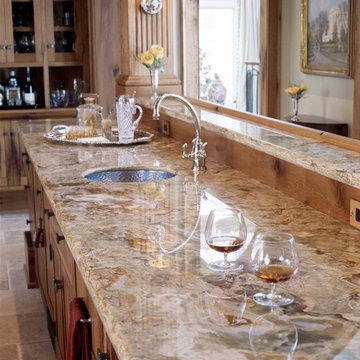
Richard Leo Johnson
アトランタにある広いトラディショナルスタイルのおしゃれなキッチン (アンダーカウンターシンク、シェーカースタイル扉のキャビネット、中間色木目調キャビネット、御影石カウンター、茶色いキッチンパネル、パネルと同色の調理設備、ライムストーンの床、アイランドなし) の写真
アトランタにある広いトラディショナルスタイルのおしゃれなキッチン (アンダーカウンターシンク、シェーカースタイル扉のキャビネット、中間色木目調キャビネット、御影石カウンター、茶色いキッチンパネル、パネルと同色の調理設備、ライムストーンの床、アイランドなし) の写真
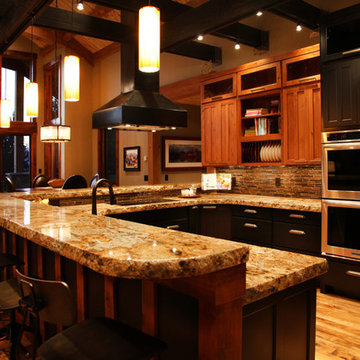
Huge stove hood in a rustic wood kitchen.
他の地域にある広いラスティックスタイルのおしゃれなキッチン (中間色木目調キャビネット、御影石カウンター、シルバーの調理設備、淡色無垢フローリング、アンダーカウンターシンク、シェーカースタイル扉のキャビネット、茶色いキッチンパネル、ボーダータイルのキッチンパネル、ベージュの床) の写真
他の地域にある広いラスティックスタイルのおしゃれなキッチン (中間色木目調キャビネット、御影石カウンター、シルバーの調理設備、淡色無垢フローリング、アンダーカウンターシンク、シェーカースタイル扉のキャビネット、茶色いキッチンパネル、ボーダータイルのキッチンパネル、ベージュの床) の写真
広いキッチン (茶色いキッチンパネル、濃色木目調キャビネット、中間色木目調キャビネット、シェーカースタイル扉のキャビネット) の写真
1