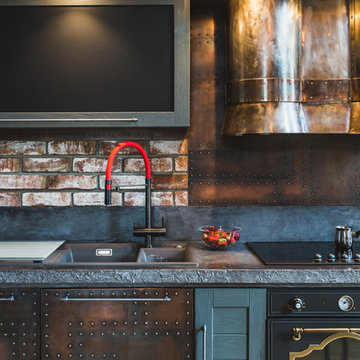キッチン (茶色いキッチンパネル、茶色いキャビネット、紫のキャビネット) の写真
絞り込み:
資材コスト
並び替え:今日の人気順
写真 1〜20 枚目(全 1,556 枚)
1/4
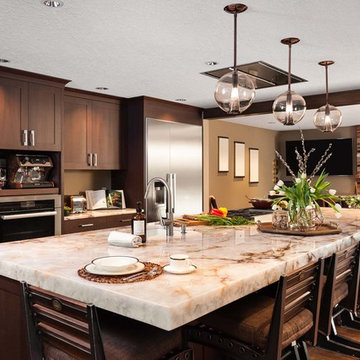
An extensive kitchen remodel in transitional modern contemporary style. The star of the show is the large island with a stunning granite slab counter top. Other features include globe pendant lighting, a plumbed-in espresso machine, stylish beverage bar, concealed range hood, and copper accents.

サンフランシスコにある高級な広いトランジショナルスタイルのおしゃれなキッチン (一体型シンク、シェーカースタイル扉のキャビネット、茶色いキャビネット、クオーツストーンカウンター、茶色いキッチンパネル、木材のキッチンパネル、黒い調理設備、無垢フローリング、茶色い床、黒いキッチンカウンター) の写真

Roehner + Ryan
フェニックスにある高級な広いサンタフェスタイルのおしゃれなキッチン (アンダーカウンターシンク、レイズドパネル扉のキャビネット、茶色いキャビネット、御影石カウンター、茶色いキッチンパネル、レンガのキッチンパネル、シルバーの調理設備、セラミックタイルの床、茶色い床、茶色いキッチンカウンター、壁紙) の写真
フェニックスにある高級な広いサンタフェスタイルのおしゃれなキッチン (アンダーカウンターシンク、レイズドパネル扉のキャビネット、茶色いキャビネット、御影石カウンター、茶色いキッチンパネル、レンガのキッチンパネル、シルバーの調理設備、セラミックタイルの床、茶色い床、茶色いキッチンカウンター、壁紙) の写真
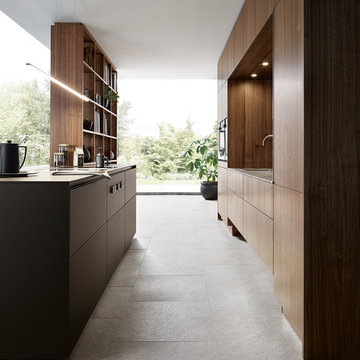
Die Küche als Spiel der Kontraste. Die wohnlich-natürliche Ausstrahlung des Nussbaum-Furniers korrespondiert bestens mit der eleganten Optik des matten High-Tech-Materials Fenix und der beleuchteten Nische in fein-gemasertem Travertindekor. Die deckenhohe Ausführung der Zeile mit extratiefen 56 cm Oberschränken bietet reichlich Stauraum. Aufgegriffen wird das Nussbaumfurnier ebenfalls in dem offenen Wangenregal, das für eine harmonische Verbindung zwischen Küche und Wohnbereich sorgt. Als minimalistischer Kontrast fungiert der Küchenblock aus Fenix in Single Line Optik. Für eine noch gleichmäßigere Frontoptik, beschränkt sich diese Ausführung auf ein horizontales Griffmuldenprofil unter der Arbeitsplatte, über das der erste Schubkasten oder Auszug geöffnet wird. Die darunterliegenden Schubkästen/Auszüge werden mithilfe des mechanischen Schub-/Zug-Öffnungssystem TIP-ON geöffnet.
The kitchen as a play of contrasts. The homely and elegant radiation of the veneer in natural walnut-merges perfectly with the elegant look of the matt High-Tech material Fenix and the illuminated recess in finely grained travertine decor. The ceiling-to-floor look of the kitchen block with extra-deep 56 cm wall units ensures lots pf storage space. The walnut veneer is also echoed by the open suport panel shelf which creates an harmonious connection between the kitchen and the living area. The kitchen block made from Fenix with its single line optic serves as a minimalist contrast. In order to ensure a more regular front view, this design features an horizontal grip ledge profile under the worktop used for the opening of the first pull-out or drawer. The drawers and pull-outs underneath open with the mechanical opening system TIP-ON.

サンディエゴにあるコンテンポラリースタイルのおしゃれなキッチン (フラットパネル扉のキャビネット、茶色いキャビネット、茶色いキッチンパネル、シルバーの調理設備、ベージュの床、白いキッチンカウンター) の写真
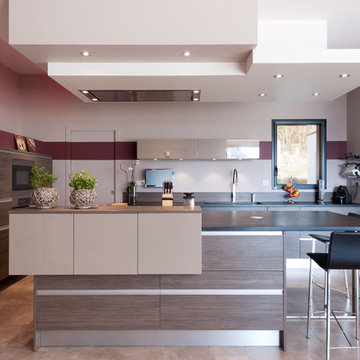
ナントにある中くらいなコンテンポラリースタイルのおしゃれなキッチン (茶色いキャビネット、御影石カウンター、茶色いキッチンパネル、シルバーの調理設備、フラットパネル扉のキャビネット) の写真

Arquitectos: Ozcáriz-Lindstrom arquitectes
Fotógrafo: Manuel Queimados
バルセロナにある高級な広いモダンスタイルのおしゃれなキッチン (アンダーカウンターシンク、フラットパネル扉のキャビネット、茶色いキャビネット、大理石カウンター、茶色いキッチンパネル、大理石のキッチンパネル、黒い調理設備、磁器タイルの床、ベージュの床、茶色いキッチンカウンター) の写真
バルセロナにある高級な広いモダンスタイルのおしゃれなキッチン (アンダーカウンターシンク、フラットパネル扉のキャビネット、茶色いキャビネット、大理石カウンター、茶色いキッチンパネル、大理石のキッチンパネル、黒い調理設備、磁器タイルの床、ベージュの床、茶色いキッチンカウンター) の写真
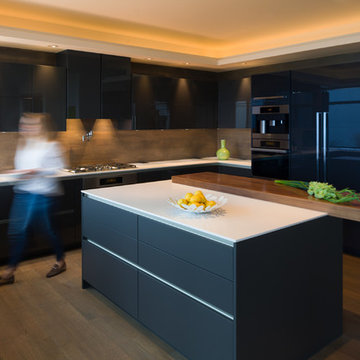
SieMatic Cabinetry in Stratus Grey Gloss Laminate at Perimeter and Stratus Grey Matt Laminate at Island. SieMatic Walnut Floating Bartop at Island. Silestone White Zeus Countertops.
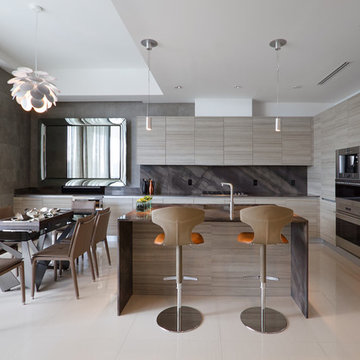
All photos by Mayra Roubach Photography - www.mayraroubach.com
マイアミにあるコンテンポラリースタイルのおしゃれなキッチン (フラットパネル扉のキャビネット、茶色いキャビネット、茶色いキッチンパネル、シルバーの調理設備、ベージュの床) の写真
マイアミにあるコンテンポラリースタイルのおしゃれなキッチン (フラットパネル扉のキャビネット、茶色いキャビネット、茶色いキッチンパネル、シルバーの調理設備、ベージュの床) の写真
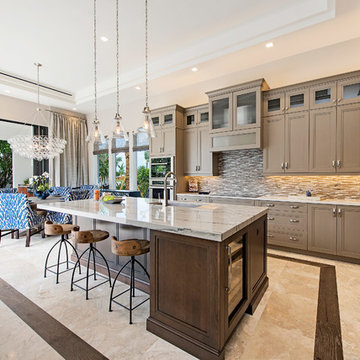
マイアミにある高級な中くらいなトランジショナルスタイルのおしゃれなキッチン (アンダーカウンターシンク、落し込みパネル扉のキャビネット、茶色いキャビネット、珪岩カウンター、茶色いキッチンパネル、石タイルのキッチンパネル、シルバーの調理設備、大理石の床) の写真

This kitchen is beautiful and inviting. The large kitchen island provides plenty of seating for guests and guest access to the beverage fridge. The The dark stained cabinets are offset nicely with the bright counters and glass backsplash. To tie it all together, a unique chandelier was added over the island.
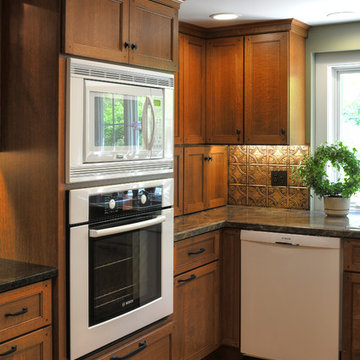
ボストンにある中くらいなトラディショナルスタイルのおしゃれなキッチン (ダブルシンク、ガラス扉のキャビネット、茶色いキャビネット、ラミネートカウンター、茶色いキッチンパネル、白い調理設備、メタルタイルのキッチンパネル、無垢フローリング、アイランドなし、茶色い床) の写真
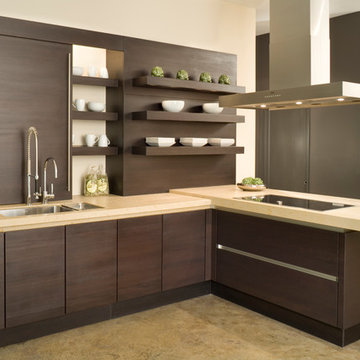
The front display at our Kansas City showroom features dark pine veneer on a slab door with the signature SieMatic channel system, meaning no visible hardware! The 4cm and 8cm countertops are created from a rough Limestone.
Photograph by Bob Greenspan
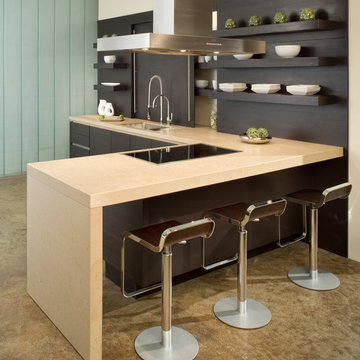
The front display at our Kansas City showroom features dark pine veneer on a slab door with the signature SieMatic channel system, meaning no visible hardware! The 4cm and 8cm countertops are created from a rough Limestone.
Photograph by Bob Greenspan
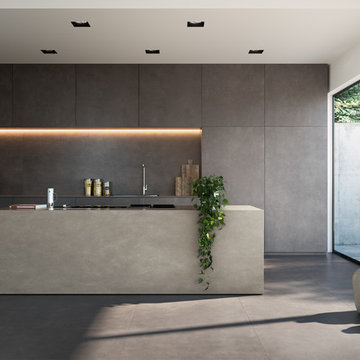
Cucina total-look effetto cemento, con gres porcellanato in grandi formati ( https://www.florim.com/en/large-format-tile/ ) utilizzato a: pavimento, rivestimento ante, top cucina isola, paraschizzi.
Concrete look kitchen, designed with large porcelain slabs for the following applications: doors, countertop, floor, wall and backsplash.
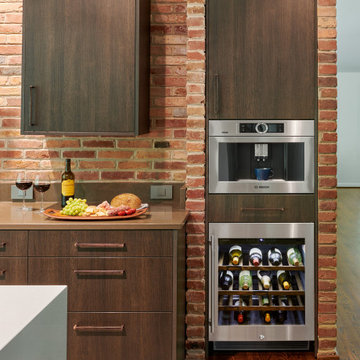
A convenient beverage center integrated into the brick wall puts coffee, wine, and glassware all within easy reach.
ワシントンD.C.にある中くらいなミッドセンチュリースタイルのおしゃれなキッチン (フラットパネル扉のキャビネット、茶色いキャビネット、茶色いキッチンパネル、レンガのキッチンパネル、シルバーの調理設備、グレーの床、茶色いキッチンカウンター) の写真
ワシントンD.C.にある中くらいなミッドセンチュリースタイルのおしゃれなキッチン (フラットパネル扉のキャビネット、茶色いキャビネット、茶色いキッチンパネル、レンガのキッチンパネル、シルバーの調理設備、グレーの床、茶色いキッチンカウンター) の写真
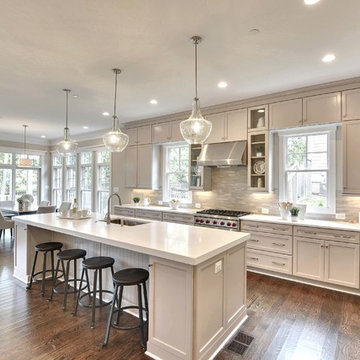
ワシントンD.C.にある広いトランジショナルスタイルのおしゃれなキッチン (アンダーカウンターシンク、落し込みパネル扉のキャビネット、茶色いキャビネット、クオーツストーンカウンター、茶色いキッチンパネル、ボーダータイルのキッチンパネル、シルバーの調理設備、無垢フローリング、茶色い床) の写真

アトランタにある広いトランジショナルスタイルのおしゃれなキッチン (ダブルシンク、落し込みパネル扉のキャビネット、茶色いキャビネット、御影石カウンター、シルバーの調理設備、トラバーチンの床、茶色いキッチンパネル、石タイルのキッチンパネル、茶色い床、マルチカラーのキッチンカウンター) の写真

World Renowned Architecture Firm Fratantoni Design created this beautiful home! They design home plans for families all over the world in any size and style. They also have in-house Interior Designer Firm Fratantoni Interior Designers and world class Luxury Home Building Firm Fratantoni Luxury Estates! Hire one or all three companies to design and build and or remodel your home!
キッチン (茶色いキッチンパネル、茶色いキャビネット、紫のキャビネット) の写真
1
