広いコの字型キッチン (茶色いキッチンパネル、茶色いキャビネット、淡色木目調キャビネット、フラットパネル扉のキャビネット、ドロップインシンク、アンダーカウンターシンク) の写真
絞り込み:
資材コスト
並び替え:今日の人気順
写真 1〜20 枚目(全 30 枚)
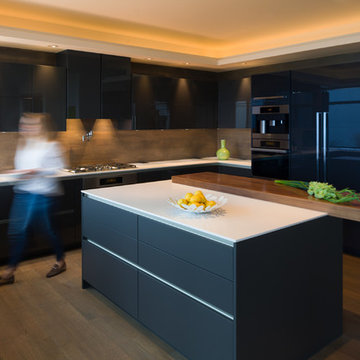
SieMatic Cabinetry in Stratus Grey Gloss Laminate at Perimeter and Stratus Grey Matt Laminate at Island. SieMatic Walnut Floating Bartop at Island. Silestone White Zeus Countertops.
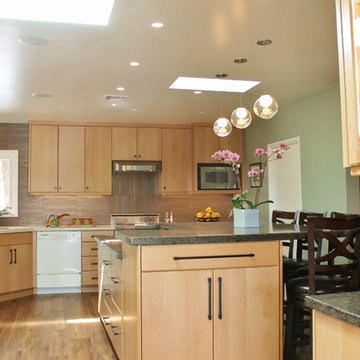
This generous size kitchen,(14 ft. by 23 ft.) was stuck in it’s1950’s ranch style. The home owners’ wanted a clean modern update, and a more functional space where family and friends could gather informally. Both were accomplished. We opened the space up by removing most of the wall between the kitchen and family room with its looming grill and brick wall.
New custom birch wood cabinets add warmth along the perimeter walls with a light speckled Caesarstone countertop. The porcelain tile backsplash picks up the rich red/ brown tones and adds silver highlights that complement the stainless appliances. The contrasting brown/black Caesarstone on the expansive island provides prep surfaces as well as an informal counter seating area with base cabinet storage.
New wood-grain porcelain floor tiles are the perfect foundation to compliment the warm colors of the kitchen. This low maintenance flooring is great for an active family with dogs, and compliments the look of this kitchen with a modern flair.
Lighting was an important aspect of this remodel. A new skylight was created using the hole in the roof from the old grill. We installed new LED down lights in the ceiling, three LED glass pendants over the breakfast bar, and LED under-cabinet strip lights for tasks on the countertop areas. The two reed glass door cabinets also received interior LED strip lights.
As you can see, the transformation is functional and timeless. The homeowners’ colorful accent pieces instantly add vibrancy to complete the transformation.
Mary Broerman, CCIDC
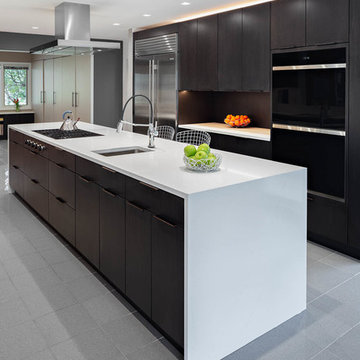
This large island feature beautiful solid white quartz with a waterfall edge that makes it an amazing focal point of the modern kitchen.
他の地域にある高級な広いコンテンポラリースタイルのおしゃれなキッチン (アンダーカウンターシンク、フラットパネル扉のキャビネット、茶色いキャビネット、クオーツストーンカウンター、茶色いキッチンパネル、シルバーの調理設備、大理石の床、グレーの床、白いキッチンカウンター) の写真
他の地域にある高級な広いコンテンポラリースタイルのおしゃれなキッチン (アンダーカウンターシンク、フラットパネル扉のキャビネット、茶色いキャビネット、クオーツストーンカウンター、茶色いキッチンパネル、シルバーの調理設備、大理石の床、グレーの床、白いキッチンカウンター) の写真
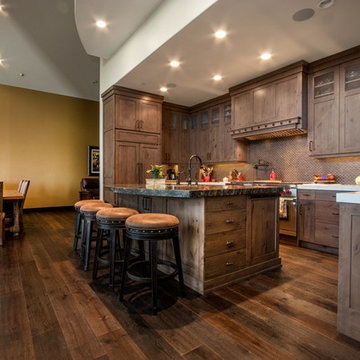
ソルトレイクシティにある広いラスティックスタイルのおしゃれなキッチン (ドロップインシンク、フラットパネル扉のキャビネット、茶色いキャビネット、御影石カウンター、茶色いキッチンパネル、石タイルのキッチンパネル、シルバーの調理設備、濃色無垢フローリング、茶色い床) の写真
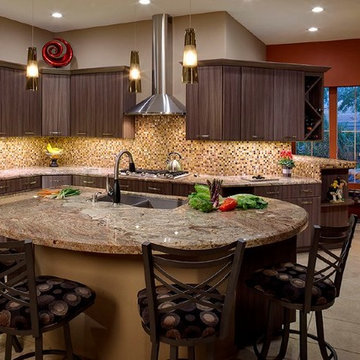
Dura Supreme Cabinetry takes a step back so that the ktichen island can be the focus of attention. The polished quartz countertop is illuminated by contemporary pendant light fixtures. The kitchen boasts recessed lighting and soft under cabinet lights make cooking so much easier.
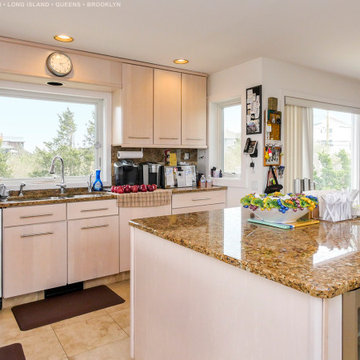
Amazing kitchen with new windows we installed. These gorgeous new white windows looks magnificent in this stylish kitchen with dining area and large island. Get started replacing the windows in your house with Renewal by Andersen of Long Island serving Suffolk, Nassau, Queens and Brooklyn.
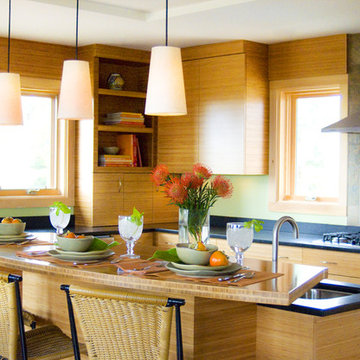
Island with prep area and sink on one side and raised bar dining area on the other. Double thick Plyboo solid core material provides an interesting edge for the bar countertop.
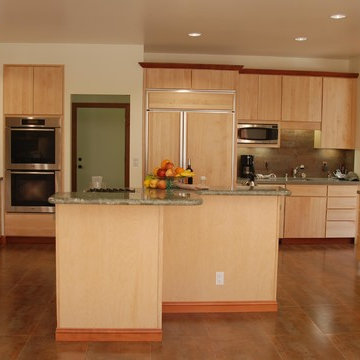
サンフランシスコにある広いコンテンポラリースタイルのおしゃれなキッチン (アンダーカウンターシンク、フラットパネル扉のキャビネット、淡色木目調キャビネット、御影石カウンター、茶色いキッチンパネル、シルバーの調理設備、塗装フローリング、茶色い床、グレーのキッチンカウンター) の写真
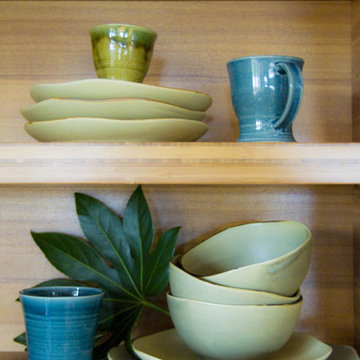
Solid core Plyboo makes an interesting edge detail for the custom cabinet shelves.
バーリントンにある高級な広いモダンスタイルのおしゃれなキッチン (アンダーカウンターシンク、フラットパネル扉のキャビネット、淡色木目調キャビネット、御影石カウンター、茶色いキッチンパネル、磁器タイルのキッチンパネル、シルバーの調理設備、無垢フローリング) の写真
バーリントンにある高級な広いモダンスタイルのおしゃれなキッチン (アンダーカウンターシンク、フラットパネル扉のキャビネット、淡色木目調キャビネット、御影石カウンター、茶色いキッチンパネル、磁器タイルのキッチンパネル、シルバーの調理設備、無垢フローリング) の写真
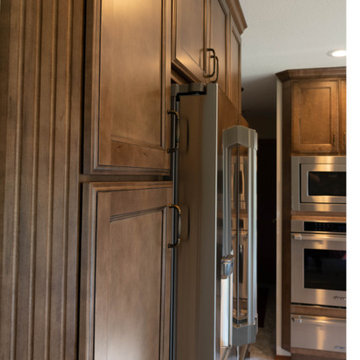
Warm and inviting.
セントルイスにある高級な広いトラディショナルスタイルのおしゃれなキッチン (アンダーカウンターシンク、フラットパネル扉のキャビネット、茶色いキャビネット、珪岩カウンター、茶色いキッチンパネル、トラバーチンのキッチンパネル、シルバーの調理設備、クッションフロア、茶色い床、茶色いキッチンカウンター) の写真
セントルイスにある高級な広いトラディショナルスタイルのおしゃれなキッチン (アンダーカウンターシンク、フラットパネル扉のキャビネット、茶色いキャビネット、珪岩カウンター、茶色いキッチンパネル、トラバーチンのキッチンパネル、シルバーの調理設備、クッションフロア、茶色い床、茶色いキッチンカウンター) の写真
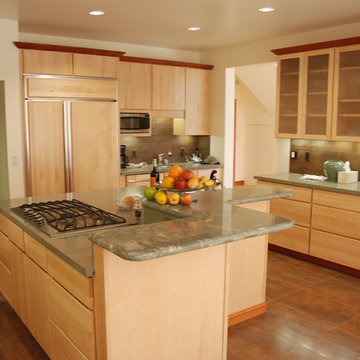
サンフランシスコにある広いコンテンポラリースタイルのおしゃれなキッチン (アンダーカウンターシンク、フラットパネル扉のキャビネット、淡色木目調キャビネット、御影石カウンター、茶色いキッチンパネル、シルバーの調理設備、塗装フローリング、茶色い床、グレーのキッチンカウンター) の写真
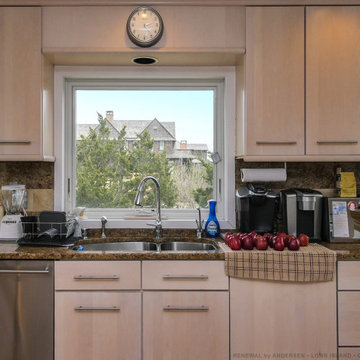
Large new awning window we installed in this fabulous kitchen. This fantastic kitchen with light wood cabinets and dark granite countertops looks amazing with this new white window we installed over the sink area. Get started replacing your windows with Renewal by Andersen of Long Island, serving the entire Island including Queens and Brooklyn.
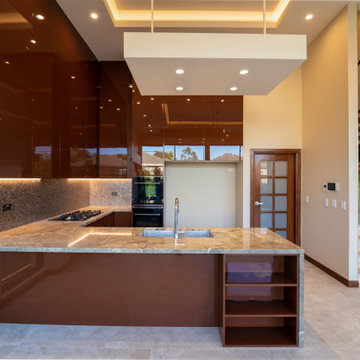
With luxe finishes to match the rest of the house, this kitchen sits beautifully with wide open views of the family room and the pool and backyard. Include marble breakfast bar, butlers pantry, and floor to ceiling high gloss cabinets for storage galore.
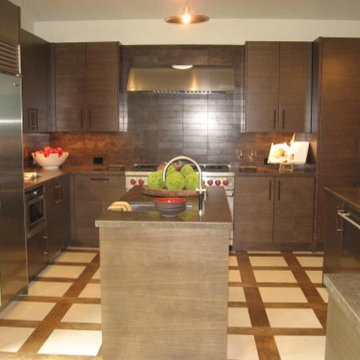
Dark neutral colors and wood & metallic finishes set the mood for this open kitchen space. A large island provides much needed workspace. The granite countertops compliment the contemporary design of the wood cabinetry giving the kitchen a modern, yet warm feel. The stainless steel appliances, including the large gas stove and the double door refrigerator freezer, is ideal for large family gatherings.
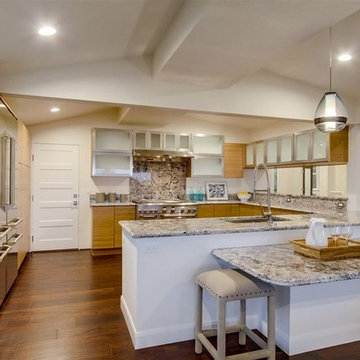
サンディエゴにある高級な広いコンテンポラリースタイルのおしゃれなキッチン (アンダーカウンターシンク、フラットパネル扉のキャビネット、淡色木目調キャビネット、御影石カウンター、茶色いキッチンパネル、石スラブのキッチンパネル、シルバーの調理設備、無垢フローリング、茶色い床、茶色いキッチンカウンター) の写真
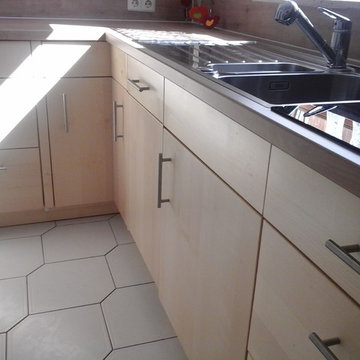
Massivholzküche in Ahorn mit Geräten ( Kochfeld 90 cm Induktion mit Integriertem Dunstabzug , Dampfgarer und Backofen in einem, Micro, Kühlschrank, vollintegrierte Spühlmaschine ). Thomas Klier
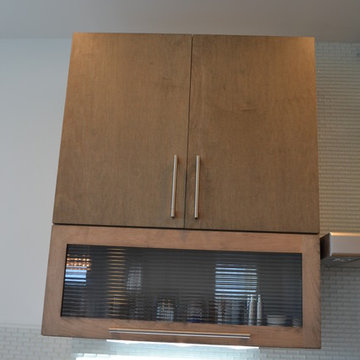
Two-toned modern paint and stain kitchen and bathrooms.
オーランドにある広いモダンスタイルのおしゃれなキッチン (アンダーカウンターシンク、フラットパネル扉のキャビネット、茶色いキャビネット、茶色いキッチンパネル、ボーダータイルのキッチンパネル、パネルと同色の調理設備、アイランドなし) の写真
オーランドにある広いモダンスタイルのおしゃれなキッチン (アンダーカウンターシンク、フラットパネル扉のキャビネット、茶色いキャビネット、茶色いキッチンパネル、ボーダータイルのキッチンパネル、パネルと同色の調理設備、アイランドなし) の写真
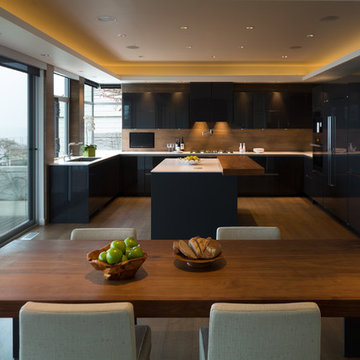
SieMatic Cabinetry in Stratus Grey Gloss Laminate at Perimeter and Stratus Grey Matt Laminate at Island. SieMatic Walnut Floating Bartop at Island. Silestone White Zeus Countertops.
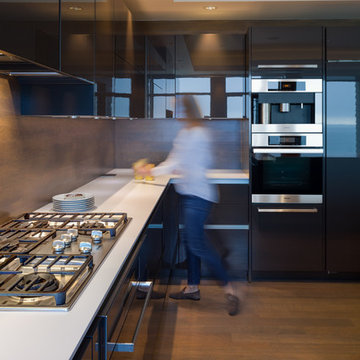
SieMatic Cabinetry in Stratus Grey Gloss Laminate at Perimeter and Stratus Grey Matt Laminate at Island. SieMatic Walnut Floating Bartop at Island. Silestone White Zeus Countertops.
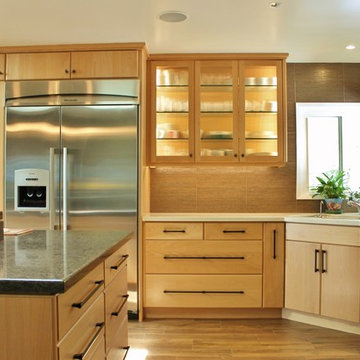
This generous size kitchen,(14 ft. by 23 ft.) was stuck in it’s1950’s ranch style. The home owners’ wanted a clean modern update, and a more functional space where family and friends could gather informally. Both were accomplished. We opened the space up by removing most of the wall between the kitchen and family room with its looming grill and brick wall.
New custom birch wood cabinets add warmth along the perimeter walls with a light speckled Caesarstone countertop. The porcelain tile backsplash picks up the rich red/ brown tones and adds silver highlights that complement the stainless appliances. The contrasting brown/black Caesarstone on the expansive island provides prep surfaces as well as an informal counter seating area with base cabinet storage.
New wood-grain porcelain floor tiles are the perfect foundation to compliment the warm colors of the kitchen. This low maintenance flooring is great for an active family with dogs, and compliments the look of this kitchen with a modern flair.
Lighting was an important aspect of this remodel. A new skylight was created using the hole in the roof from the old grill. We installed new LED down lights in the ceiling, three LED glass pendants over the breakfast bar, and LED under-cabinet strip lights for tasks on the countertop areas. The two reed glass door cabinets also received interior LED strip lights.
As you can see, the transformation is functional and timeless. The homeowners’ colorful accent pieces instantly add vibrancy to complete the transformation.
Mary Broerman, CCIDC
広いコの字型キッチン (茶色いキッチンパネル、茶色いキャビネット、淡色木目調キャビネット、フラットパネル扉のキャビネット、ドロップインシンク、アンダーカウンターシンク) の写真
1