お手頃価格のダイニングキッチン (茶色いキッチンパネル、フラットパネル扉のキャビネット、白い床) の写真
絞り込み:
資材コスト
並び替え:今日の人気順
写真 1〜20 枚目(全 26 枚)

Любимова Екатерина
モスクワにあるお手頃価格の小さなコンテンポラリースタイルのおしゃれなキッチン (シングルシンク、フラットパネル扉のキャビネット、白いキャビネット、クオーツストーンカウンター、茶色いキッチンパネル、木材のキッチンパネル、黒い調理設備、磁器タイルの床、アイランドなし、白い床、黒いキッチンカウンター) の写真
モスクワにあるお手頃価格の小さなコンテンポラリースタイルのおしゃれなキッチン (シングルシンク、フラットパネル扉のキャビネット、白いキャビネット、クオーツストーンカウンター、茶色いキッチンパネル、木材のキッチンパネル、黒い調理設備、磁器タイルの床、アイランドなし、白い床、黒いキッチンカウンター) の写真
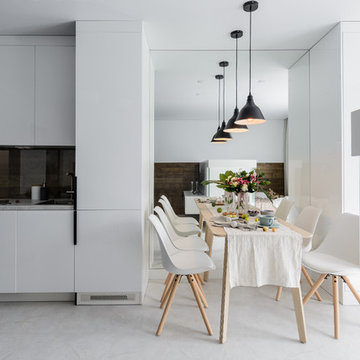
Анастасия Розонова
ノボシビルスクにあるお手頃価格の中くらいなコンテンポラリースタイルのおしゃれなキッチン (アンダーカウンターシンク、フラットパネル扉のキャビネット、茶色いキッチンパネル、クッションフロア、アイランドなし、白い床、グレーのキッチンカウンター、ガラス板のキッチンパネル、ラミネートカウンター) の写真
ノボシビルスクにあるお手頃価格の中くらいなコンテンポラリースタイルのおしゃれなキッチン (アンダーカウンターシンク、フラットパネル扉のキャビネット、茶色いキッチンパネル、クッションフロア、アイランドなし、白い床、グレーのキッチンカウンター、ガラス板のキッチンパネル、ラミネートカウンター) の写真
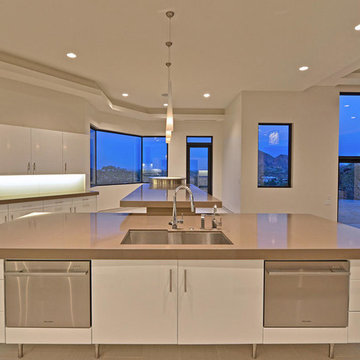
フェニックスにあるお手頃価格の中くらいなコンテンポラリースタイルのおしゃれなキッチン (ダブルシンク、フラットパネル扉のキャビネット、白いキャビネット、ソープストーンカウンター、茶色いキッチンパネル、石スラブのキッチンパネル、シルバーの調理設備、セラミックタイルの床、白い床) の写真
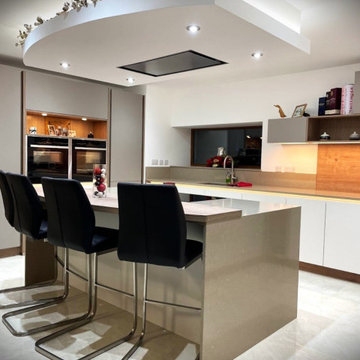
For their new family home in St Combs, the client approached us with a clear vision: a modern, efficient kitchen equipped with an island and tall units seamlessly integrated into the wall.
We decided on the Nolte Feel range, enhanced by the MatrixArt Handleless trims featuring integrated lighting. The primary colour chosen was white, paired with Lava accent doors to provide depth and contrast.
The 20mm Silestone Coral Clay worktop with a mitred waterfall end panel beautifully complemented the overall design, topped off with a Nolte Holm Oak breakfast bar. Consistency and reliability were pivotal; thus, we opted for an all-NEFF appliance suite. This included a single oven, combi microwave, warming drawer, induction hob, ceiling extraction, full-height fridge and freezer, wine cooler, and dishwasher.
To enhance the kitchen further, we added a Blanco Subline single bowl undermounted sink in Tartufo and a Quooker Stainless Steel FLEX instant boiling water tap. We were also very pleased with the ceramic tiled floor!
Considering a kitchen makeover? Contact us to start your journey.
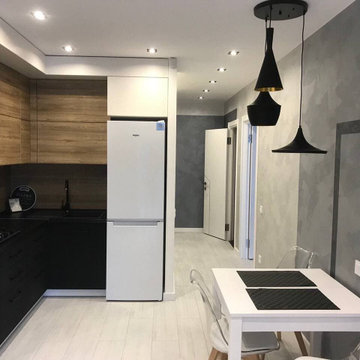
Комплексные ремонт однокомнатной квартире в новостройке
モスクワにあるお手頃価格の中くらいなコンテンポラリースタイルのおしゃれなキッチン (シングルシンク、フラットパネル扉のキャビネット、黒いキャビネット、人工大理石カウンター、茶色いキッチンパネル、木材のキッチンパネル、パネルと同色の調理設備、ラミネートの床、アイランドなし、白い床、黒いキッチンカウンター) の写真
モスクワにあるお手頃価格の中くらいなコンテンポラリースタイルのおしゃれなキッチン (シングルシンク、フラットパネル扉のキャビネット、黒いキャビネット、人工大理石カウンター、茶色いキッチンパネル、木材のキッチンパネル、パネルと同色の調理設備、ラミネートの床、アイランドなし、白い床、黒いキッチンカウンター) の写真
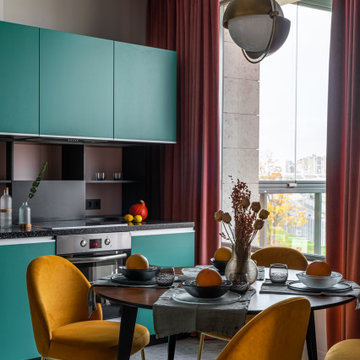
Оригинальное сочетание цветов для оформления кухни в современном стиле - бирюзовый, ярко-желтый и красный. Большие окна, много света, круглый светильник.
The original combination of colors for decorating the kitchen in a modern style is turquoise, bright yellow and red. Large windows, lots of light, round lamp.
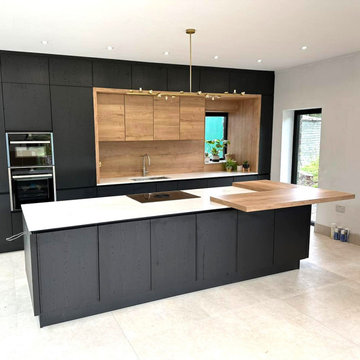
This kitchen showcases our Structura Nero Oak Reproduction coupled with our Sierra Oak Reproduction
カーディフにあるお手頃価格の中くらいなモダンスタイルのおしゃれなキッチン (アンダーカウンターシンク、フラットパネル扉のキャビネット、黒いキャビネット、珪岩カウンター、茶色いキッチンパネル、木材のキッチンパネル、黒い調理設備、セラミックタイルの床、白い床、白いキッチンカウンター) の写真
カーディフにあるお手頃価格の中くらいなモダンスタイルのおしゃれなキッチン (アンダーカウンターシンク、フラットパネル扉のキャビネット、黒いキャビネット、珪岩カウンター、茶色いキッチンパネル、木材のキッチンパネル、黒い調理設備、セラミックタイルの床、白い床、白いキッチンカウンター) の写真
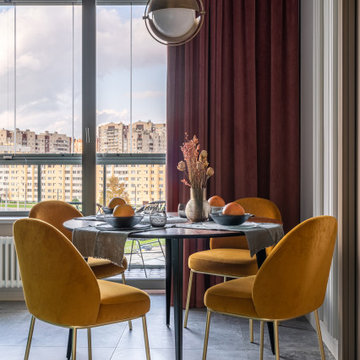
Оригинальное сочетание цветов для оформления кухни в современном стиле - бирюзовый, ярко-желтый и красный. Большие окна, много света, круглый светильник.
The original combination of colors for decorating the kitchen in a modern style is turquoise, bright yellow and red. Large windows, lots of light, round lamp.
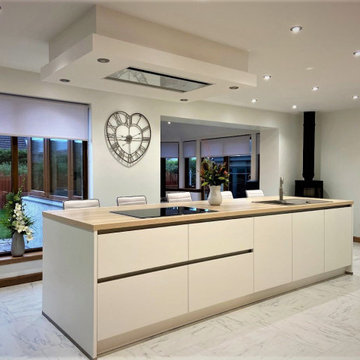
The client approached us with a clear vision in mind for their kitchen in Fraserburgh: an open-plan, modern design that would accommodate their large family. Essential to this vision was the integration of an island, complete with a secondary eating area. This space was not only to be visually appealing but also functionally efficient, as it would need to cater to family gatherings and daily activities. The desire for ample seating and a spacious table, along with additional specific storage solutions, set the stage for our design choices.
Drawing inspiration from the client's requirements, we opted for the Nolte Feel range, complemented by Silver MatrixArt handleless trims. The primary colour for the furniture was chosen as white, with a contrasting accent in Feel Lava to add a touch of modern sophistication. To further enhance the open feel, we made structural modifications: the existing kitchen window was lowered to usher in more natural light and provide an improved viewing angle. Additionally, the entrance to the sun lounge was broadened to foster a more expansive atmosphere.
A kitchen's functionality is determined largely by its worktops and appliances. For this space, we used a sturdy 40mm thick Nolte Silver Ash worktop, providing both durability and style. In terms of appliances, we decided upon NEFF's range, which included a single oven, combination microwave, induction hob, and ceiling extraction, ensuring the client's culinary needs were well catered for.
Recognising the family's unique requirements, we introduced several bespoke features. The Blanco Metra sink in Tartufo and the Quooker Fusion Square Stainless Steel instant boiling water tap combined functionality with modern aesthetics. With the client's large family in mind, we constructed a matching Nolte table and a built-in seating bench replete with storage drawers, maximising both seating and storage. Additionally, a custom-built unit for log storage was designed, mirroring the style of the kitchen, to serve their log-burning stove. The flooring, using Quickstep Arte, tied everything together, adding a touch of elegance to the room.
Experience your dream kitchen with us. Reach out today to start your bespoke kitchen journey.
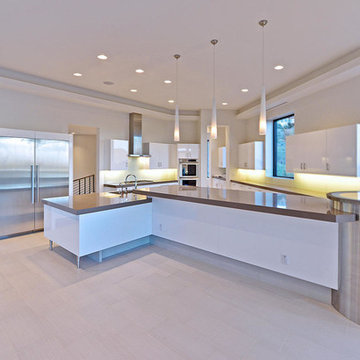
フェニックスにあるお手頃価格の中くらいなコンテンポラリースタイルのおしゃれなキッチン (ダブルシンク、フラットパネル扉のキャビネット、白いキャビネット、ソープストーンカウンター、茶色いキッチンパネル、石スラブのキッチンパネル、シルバーの調理設備、セラミックタイルの床、白い床) の写真
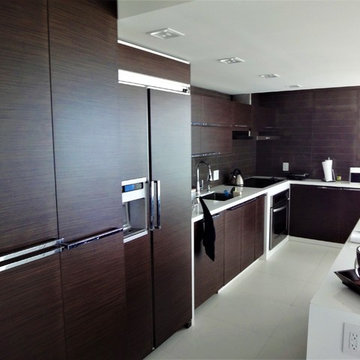
マイアミにあるお手頃価格の中くらいなおしゃれなキッチン (シングルシンク、フラットパネル扉のキャビネット、濃色木目調キャビネット、クオーツストーンカウンター、茶色いキッチンパネル、セラミックタイルのキッチンパネル、シルバーの調理設備、セラミックタイルの床、白い床、白いキッチンカウンター) の写真
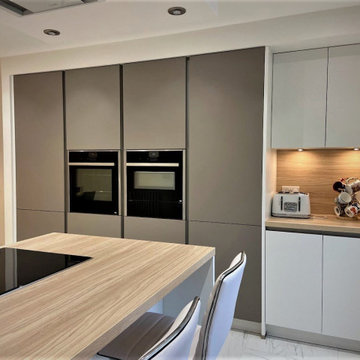
The client approached us with a clear vision in mind for their kitchen in Fraserburgh: an open-plan, modern design that would accommodate their large family. Essential to this vision was the integration of an island, complete with a secondary eating area. This space was not only to be visually appealing but also functionally efficient, as it would need to cater to family gatherings and daily activities. The desire for ample seating and a spacious table, along with additional specific storage solutions, set the stage for our design choices.
Drawing inspiration from the client's requirements, we opted for the Nolte Feel range, complemented by Silver MatrixArt handleless trims. The primary colour for the furniture was chosen as white, with a contrasting accent in Feel Lava to add a touch of modern sophistication. To further enhance the open feel, we made structural modifications: the existing kitchen window was lowered to usher in more natural light and provide an improved viewing angle. Additionally, the entrance to the sun lounge was broadened to foster a more expansive atmosphere.
A kitchen's functionality is determined largely by its worktops and appliances. For this space, we used a sturdy 40mm thick Nolte Silver Ash worktop, providing both durability and style. In terms of appliances, we decided upon NEFF's range, which included a single oven, combination microwave, induction hob, and ceiling extraction, ensuring the client's culinary needs were well catered for.
Recognising the family's unique requirements, we introduced several bespoke features. The Blanco Metra sink in Tartufo and the Quooker Fusion Square Stainless Steel instant boiling water tap combined functionality with modern aesthetics. With the client's large family in mind, we constructed a matching Nolte table and a built-in seating bench replete with storage drawers, maximising both seating and storage. Additionally, a custom-built unit for log storage was designed, mirroring the style of the kitchen, to serve their log-burning stove. The flooring, using Quickstep Arte, tied everything together, adding a touch of elegance to the room.
Experience your dream kitchen with us. Reach out today to start your bespoke kitchen journey.
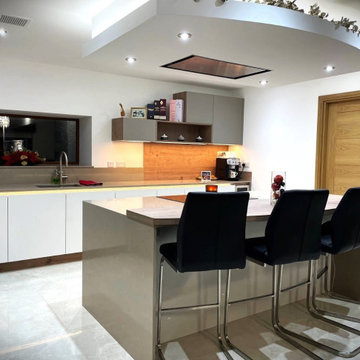
For their new family home in St Combs, the client approached us with a clear vision: a modern, efficient kitchen equipped with an island and tall units seamlessly integrated into the wall.
We decided on the Nolte Feel range, enhanced by the MatrixArt Handleless trims featuring integrated lighting. The primary colour chosen was white, paired with Lava accent doors to provide depth and contrast.
The 20mm Silestone Coral Clay worktop with a mitred waterfall end panel beautifully complemented the overall design, topped off with a Nolte Holm Oak breakfast bar. Consistency and reliability were pivotal; thus, we opted for an all-NEFF appliance suite. This included a single oven, combi microwave, warming drawer, induction hob, ceiling extraction, full-height fridge and freezer, wine cooler, and dishwasher.
To enhance the kitchen further, we added a Blanco Subline single bowl undermounted sink in Tartufo and a Quooker Stainless Steel FLEX instant boiling water tap. We were also very pleased with the ceramic tiled floor!
Considering a kitchen makeover? Contact us to start your journey.
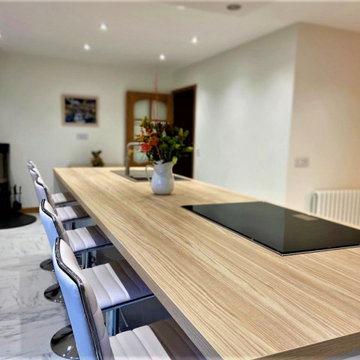
The client approached us with a clear vision in mind for their kitchen in Fraserburgh: an open-plan, modern design that would accommodate their large family. Essential to this vision was the integration of an island, complete with a secondary eating area. This space was not only to be visually appealing but also functionally efficient, as it would need to cater to family gatherings and daily activities. The desire for ample seating and a spacious table, along with additional specific storage solutions, set the stage for our design choices.
Drawing inspiration from the client's requirements, we opted for the Nolte Feel range, complemented by Silver MatrixArt handleless trims. The primary colour for the furniture was chosen as white, with a contrasting accent in Feel Lava to add a touch of modern sophistication. To further enhance the open feel, we made structural modifications: the existing kitchen window was lowered to usher in more natural light and provide an improved viewing angle. Additionally, the entrance to the sun lounge was broadened to foster a more expansive atmosphere.
A kitchen's functionality is determined largely by its worktops and appliances. For this space, we used a sturdy 40mm thick Nolte Silver Ash worktop, providing both durability and style. In terms of appliances, we decided upon NEFF's range, which included a single oven, combination microwave, induction hob, and ceiling extraction, ensuring the client's culinary needs were well catered for.
Recognising the family's unique requirements, we introduced several bespoke features. The Blanco Metra sink in Tartufo and the Quooker Fusion Square Stainless Steel instant boiling water tap combined functionality with modern aesthetics. With the client's large family in mind, we constructed a matching Nolte table and a built-in seating bench replete with storage drawers, maximising both seating and storage. Additionally, a custom-built unit for log storage was designed, mirroring the style of the kitchen, to serve their log-burning stove. The flooring, using Quickstep Arte, tied everything together, adding a touch of elegance to the room.
Experience your dream kitchen with us. Reach out today to start your bespoke kitchen journey.
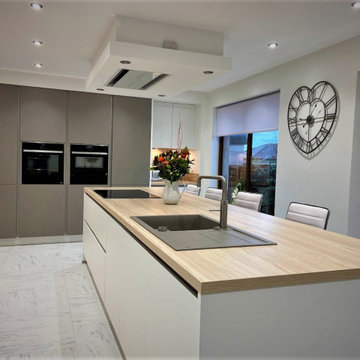
The client approached us with a clear vision in mind for their kitchen in Fraserburgh: an open-plan, modern design that would accommodate their large family. Essential to this vision was the integration of an island, complete with a secondary eating area. This space was not only to be visually appealing but also functionally efficient, as it would need to cater to family gatherings and daily activities. The desire for ample seating and a spacious table, along with additional specific storage solutions, set the stage for our design choices.
Drawing inspiration from the client's requirements, we opted for the Nolte Feel range, complemented by Silver MatrixArt handleless trims. The primary colour for the furniture was chosen as white, with a contrasting accent in Feel Lava to add a touch of modern sophistication. To further enhance the open feel, we made structural modifications: the existing kitchen window was lowered to usher in more natural light and provide an improved viewing angle. Additionally, the entrance to the sun lounge was broadened to foster a more expansive atmosphere.
A kitchen's functionality is determined largely by its worktops and appliances. For this space, we used a sturdy 40mm thick Nolte Silver Ash worktop, providing both durability and style. In terms of appliances, we decided upon NEFF's range, which included a single oven, combination microwave, induction hob, and ceiling extraction, ensuring the client's culinary needs were well catered for.
Recognising the family's unique requirements, we introduced several bespoke features. The Blanco Metra sink in Tartufo and the Quooker Fusion Square Stainless Steel instant boiling water tap combined functionality with modern aesthetics. With the client's large family in mind, we constructed a matching Nolte table and a built-in seating bench replete with storage drawers, maximising both seating and storage. Additionally, a custom-built unit for log storage was designed, mirroring the style of the kitchen, to serve their log-burning stove. The flooring, using Quickstep Arte, tied everything together, adding a touch of elegance to the room.
Experience your dream kitchen with us. Reach out today to start your bespoke kitchen journey.
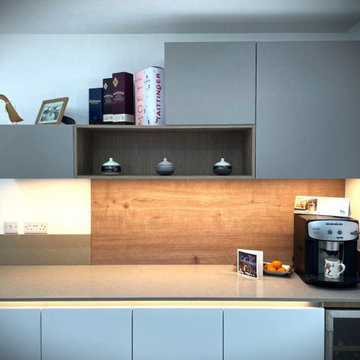
For their new family home in St Combs, the client approached us with a clear vision: a modern, efficient kitchen equipped with an island and tall units seamlessly integrated into the wall.
We decided on the Nolte Feel range, enhanced by the MatrixArt Handleless trims featuring integrated lighting. The primary colour chosen was white, paired with Lava accent doors to provide depth and contrast.
The 20mm Silestone Coral Clay worktop with a mitred waterfall end panel beautifully complemented the overall design, topped off with a Nolte Holm Oak breakfast bar. Consistency and reliability were pivotal; thus, we opted for an all-NEFF appliance suite. This included a single oven, combi microwave, warming drawer, induction hob, ceiling extraction, full-height fridge and freezer, wine cooler, and dishwasher.
To enhance the kitchen further, we added a Blanco Subline single bowl undermounted sink in Tartufo and a Quooker Stainless Steel FLEX instant boiling water tap. We were also very pleased with the ceramic tiled floor!
Considering a kitchen makeover? Contact us to start your journey.
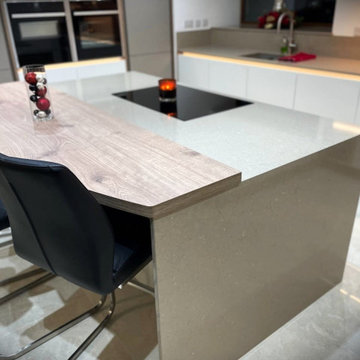
For their new family home in St Combs, the client approached us with a clear vision: a modern, efficient kitchen equipped with an island and tall units seamlessly integrated into the wall.
We decided on the Nolte Feel range, enhanced by the MatrixArt Handleless trims featuring integrated lighting. The primary colour chosen was white, paired with Lava accent doors to provide depth and contrast.
The 20mm Silestone Coral Clay worktop with a mitred waterfall end panel beautifully complemented the overall design, topped off with a Nolte Holm Oak breakfast bar. Consistency and reliability were pivotal; thus, we opted for an all-NEFF appliance suite. This included a single oven, combi microwave, warming drawer, induction hob, ceiling extraction, full-height fridge and freezer, wine cooler, and dishwasher.
To enhance the kitchen further, we added a Blanco Subline single bowl undermounted sink in Tartufo and a Quooker Stainless Steel FLEX instant boiling water tap. We were also very pleased with the ceramic tiled floor!
Considering a kitchen makeover? Contact us to start your journey.
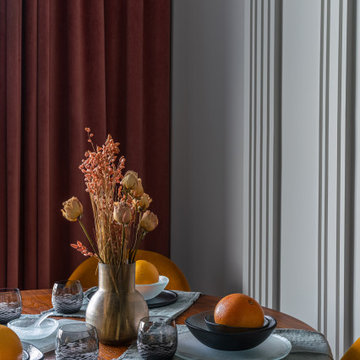
Оригинальное сочетание цветов для оформления кухни в современном стиле - бирюзовый, ярко-желтый и красный. Большие окна, много света, круглый светильник.
The original combination of colors for decorating the kitchen in a modern style is turquoise, bright yellow and red. Large windows, lots of light, round lamp.
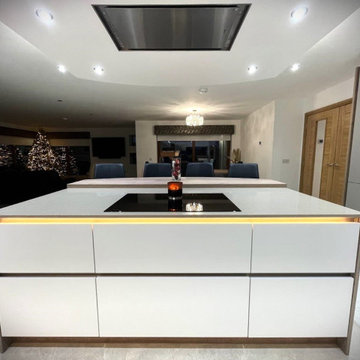
For their new family home in St Combs, the client approached us with a clear vision: a modern, efficient kitchen equipped with an island and tall units seamlessly integrated into the wall.
We decided on the Nolte Feel range, enhanced by the MatrixArt Handleless trims featuring integrated lighting. The primary colour chosen was white, paired with Lava accent doors to provide depth and contrast.
The 20mm Silestone Coral Clay worktop with a mitred waterfall end panel beautifully complemented the overall design, topped off with a Nolte Holm Oak breakfast bar. Consistency and reliability were pivotal; thus, we opted for an all-NEFF appliance suite. This included a single oven, combi microwave, warming drawer, induction hob, ceiling extraction, full-height fridge and freezer, wine cooler, and dishwasher.
To enhance the kitchen further, we added a Blanco Subline single bowl undermounted sink in Tartufo and a Quooker Stainless Steel FLEX instant boiling water tap. We were also very pleased with the ceramic tiled floor!
Considering a kitchen makeover? Contact us to start your journey.
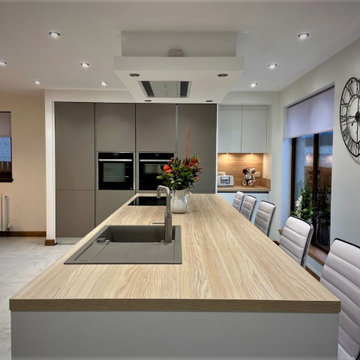
The client approached us with a clear vision in mind for their kitchen in Fraserburgh: an open-plan, modern design that would accommodate their large family. Essential to this vision was the integration of an island, complete with a secondary eating area. This space was not only to be visually appealing but also functionally efficient, as it would need to cater to family gatherings and daily activities. The desire for ample seating and a spacious table, along with additional specific storage solutions, set the stage for our design choices.
Drawing inspiration from the client's requirements, we opted for the Nolte Feel range, complemented by Silver MatrixArt handleless trims. The primary colour for the furniture was chosen as white, with a contrasting accent in Feel Lava to add a touch of modern sophistication. To further enhance the open feel, we made structural modifications: the existing kitchen window was lowered to usher in more natural light and provide an improved viewing angle. Additionally, the entrance to the sun lounge was broadened to foster a more expansive atmosphere.
A kitchen's functionality is determined largely by its worktops and appliances. For this space, we used a sturdy 40mm thick Nolte Silver Ash worktop, providing both durability and style. In terms of appliances, we decided upon NEFF's range, which included a single oven, combination microwave, induction hob, and ceiling extraction, ensuring the client's culinary needs were well catered for.
Recognising the family's unique requirements, we introduced several bespoke features. The Blanco Metra sink in Tartufo and the Quooker Fusion Square Stainless Steel instant boiling water tap combined functionality with modern aesthetics. With the client's large family in mind, we constructed a matching Nolte table and a built-in seating bench replete with storage drawers, maximising both seating and storage. Additionally, a custom-built unit for log storage was designed, mirroring the style of the kitchen, to serve their log-burning stove. The flooring, using Quickstep Arte, tied everything together, adding a touch of elegance to the room.
Experience your dream kitchen with us. Reach out today to start your bespoke kitchen journey.
お手頃価格のダイニングキッチン (茶色いキッチンパネル、フラットパネル扉のキャビネット、白い床) の写真
1