ラグジュアリーなキッチン (茶色いキッチンパネル、茶色い床) の写真
絞り込み:
資材コスト
並び替え:今日の人気順
写真 1〜20 枚目(全 526 枚)
1/4

Long time clients who are "empty nesters" downsized from a larger house to this new condominium, designed to showcase their small yet impressive collection of modern art. The space plan, high ceilings, and careful consideration of materials lends their residence an quiet air of sophistication without pretension. Existing furnishings nearly 30 years old were slightly modified and reupholstered to work in the new residence, which proved both economical and comforting.
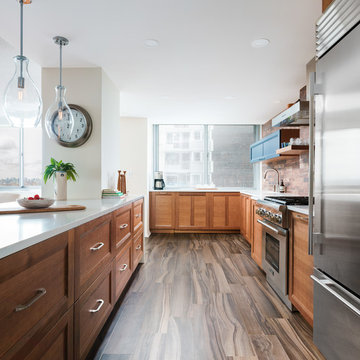
ニューヨークにあるラグジュアリーな中くらいなトランジショナルスタイルのおしゃれなキッチン (落し込みパネル扉のキャビネット、中間色木目調キャビネット、クオーツストーンカウンター、茶色いキッチンパネル、磁器タイルのキッチンパネル、シルバーの調理設備、濃色無垢フローリング、茶色い床、白いキッチンカウンター) の写真

Updated kitchen with custom green cabinetry, black countertops, custom hood vent for 36" Wolf range with designer tile and stained wood tongue and groove backsplash.

シカゴにあるラグジュアリーな巨大なコンテンポラリースタイルのおしゃれなキッチン (アンダーカウンターシンク、フラットパネル扉のキャビネット、グレーのキャビネット、御影石カウンター、茶色いキッチンパネル、セラミックタイルのキッチンパネル、シルバーの調理設備、コンクリートの床、茶色い床) の写真

フィラデルフィアにあるラグジュアリーな小さなカントリー風のおしゃれなキッチン (エプロンフロントシンク、落し込みパネル扉のキャビネット、中間色木目調キャビネット、クオーツストーンカウンター、茶色いキッチンパネル、パネルと同色の調理設備、濃色無垢フローリング、茶色い床、茶色いキッチンカウンター) の写真
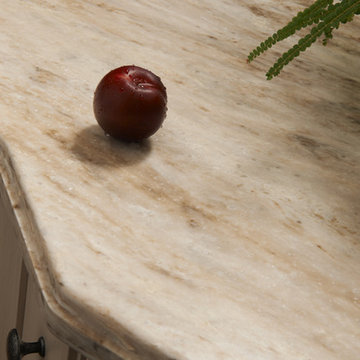
Corian countertops; Sandalwood finish adorn the beautiful inset cabinets of the perimeter of the kitchen. Cabinets are all Brookhaven and feature the Madison Raised door style on Maple with a Vintage Lace finish.
Promotional pictures by Wood-Mode, all rights reserved
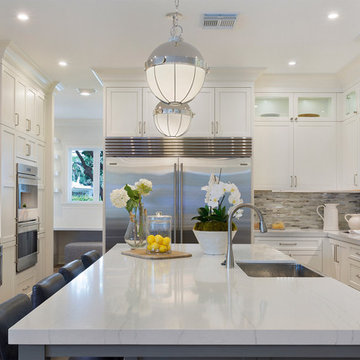
Kitchen Detail
マイアミにあるラグジュアリーな中くらいなトランジショナルスタイルのおしゃれなキッチン (白いキャビネット、珪岩カウンター、シルバーの調理設備、白いキッチンカウンター、サブウェイタイルのキッチンパネル、無垢フローリング、茶色い床、エプロンフロントシンク、シェーカースタイル扉のキャビネット、茶色いキッチンパネル) の写真
マイアミにあるラグジュアリーな中くらいなトランジショナルスタイルのおしゃれなキッチン (白いキャビネット、珪岩カウンター、シルバーの調理設備、白いキッチンカウンター、サブウェイタイルのキッチンパネル、無垢フローリング、茶色い床、エプロンフロントシンク、シェーカースタイル扉のキャビネット、茶色いキッチンパネル) の写真
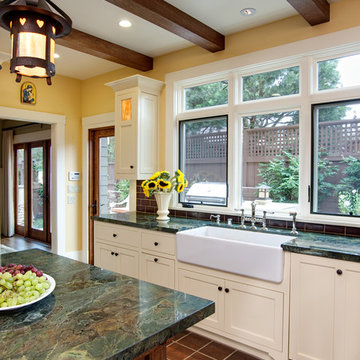
サンディエゴにあるラグジュアリーな広いトラディショナルスタイルのおしゃれなキッチン (エプロンフロントシンク、レイズドパネル扉のキャビネット、白いキャビネット、大理石カウンター、茶色いキッチンパネル、サブウェイタイルのキッチンパネル、シルバーの調理設備、テラコッタタイルの床、茶色い床) の写真

Karl Neumann Photography
他の地域にあるラグジュアリーな広いラスティックスタイルのおしゃれなキッチン (アンダーカウンターシンク、落し込みパネル扉のキャビネット、濃色木目調キャビネット、茶色いキッチンパネル、淡色無垢フローリング、銅製カウンター、サブウェイタイルのキッチンパネル、カラー調理設備、茶色い床) の写真
他の地域にあるラグジュアリーな広いラスティックスタイルのおしゃれなキッチン (アンダーカウンターシンク、落し込みパネル扉のキャビネット、濃色木目調キャビネット、茶色いキッチンパネル、淡色無垢フローリング、銅製カウンター、サブウェイタイルのキッチンパネル、カラー調理設備、茶色い床) の写真

Ensemble de mobiliers et habillages muraux pour un siège professionnel. Cet ensemble est composé d'habillages muraux et plafond en tasseaux chêne huilé avec led intégrées, différents claustras, une banque d'accueil avec inscriptions gravées, une kitchenette, meuble de rangements et divers plateaux.
Les mobiliers sont réalisé en mélaminé blanc et chêne kendal huilé afin de s'assortir au mieux aux tasseaux chêne véritable.

Omega Cabinetry
Large Gourmet Kitchen
Large European Modern Kitchen
Large White and Gray painted kitchen
White painted shaker transom cabinetry
Gray painted islands, shaker cabinetry
Large island
Wolf and Sub Zero appliances
Large custom SS Vent a Hood vent
Modern subway tile
Modern hardware from Top Knobs
Built in Kitchen table and bench seating
quartz countertops

Auf eleganter Linie - SieMatic im Harmonischen Kontrast.
Moderne, minimalistische Küchenplanung mit wunderschönen Med-Century Gestaltungselementen und Design Interior.
Dunkle, anthrazit farbige Fronten stehen im eleganten Kontrast zu einer Keramik Arbeitsplatte, welche dem ausdrucksstarken Pulpis Marmor nachempfunden ist.

Mike Dean
他の地域にあるラグジュアリーな広いトランジショナルスタイルのおしゃれなキッチン (ダブルシンク、フラットパネル扉のキャビネット、淡色木目調キャビネット、ソープストーンカウンター、茶色いキッチンパネル、モザイクタイルのキッチンパネル、シルバーの調理設備、無垢フローリング、茶色い床、黒いキッチンカウンター) の写真
他の地域にあるラグジュアリーな広いトランジショナルスタイルのおしゃれなキッチン (ダブルシンク、フラットパネル扉のキャビネット、淡色木目調キャビネット、ソープストーンカウンター、茶色いキッチンパネル、モザイクタイルのキッチンパネル、シルバーの調理設備、無垢フローリング、茶色い床、黒いキッチンカウンター) の写真
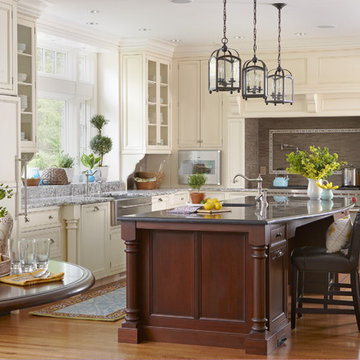
ボストンにあるラグジュアリーな広いトラディショナルスタイルのおしゃれなキッチン (落し込みパネル扉のキャビネット、白いキャビネット、パネルと同色の調理設備、エプロンフロントシンク、大理石カウンター、茶色いキッチンパネル、モザイクタイルのキッチンパネル、無垢フローリング、茶色い床) の写真
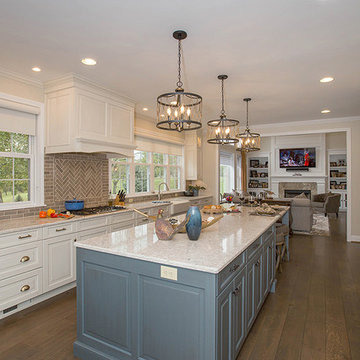
シンシナティにあるラグジュアリーな広いトラディショナルスタイルのおしゃれなキッチン (エプロンフロントシンク、レイズドパネル扉のキャビネット、青いキャビネット、クオーツストーンカウンター、茶色いキッチンパネル、レンガのキッチンパネル、シルバーの調理設備、無垢フローリング、茶色い床、白いキッチンカウンター) の写真
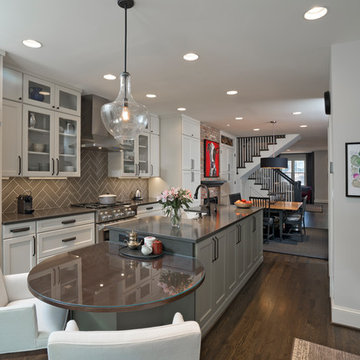
This award-winning whole house renovation of a circa 1875 single family home in the historic Capitol Hill neighborhood of Washington DC provides the client with an open and more functional layout without requiring an addition. After major structural repairs and creating one uniform floor level and ceiling height, we were able to make a truly open concept main living level, achieving the main goal of the client. The large kitchen was designed for two busy home cooks who like to entertain, complete with a built-in mud bench. The water heater and air handler are hidden inside full height cabinetry. A new gas fireplace clad with reclaimed vintage bricks graces the dining room. A new hand-built staircase harkens to the home's historic past. The laundry was relocated to the second floor vestibule. The three upstairs bathrooms were fully updated as well. Final touches include new hardwood floor and color scheme throughout the home.

This gorgeous home renovation was a fun project to work on. The goal for the whole-house remodel was to infuse the home with a fresh new perspective while hinting at the traditional Mediterranean flare. We also wanted to balance the new and the old and help feature the customer’s existing character pieces. Let's begin with the custom front door, which is made with heavy distressing and a custom stain, along with glass and wrought iron hardware. The exterior sconces, dark light compliant, are rubbed bronze Hinkley with clear seedy glass and etched opal interior.
Moving on to the dining room, porcelain tile made to look like wood was installed throughout the main level. The dining room floor features a herringbone pattern inlay to define the space and add a custom touch. A reclaimed wood beam with a custom stain and oil-rubbed bronze chandelier creates a cozy and warm atmosphere.
In the kitchen, a hammered copper hood and matching undermount sink are the stars of the show. The tile backsplash is hand-painted and customized with a rustic texture, adding to the charm and character of this beautiful kitchen.
The powder room features a copper and steel vanity and a matching hammered copper framed mirror. A porcelain tile backsplash adds texture and uniqueness.
Lastly, a brick-backed hanging gas fireplace with a custom reclaimed wood mantle is the perfect finishing touch to this spectacular whole house remodel. It is a stunning transformation that truly showcases the artistry of our design and construction teams.
Project by Douglah Designs. Their Lafayette-based design-build studio serves San Francisco's East Bay areas, including Orinda, Moraga, Walnut Creek, Danville, Alamo Oaks, Diablo, Dublin, Pleasanton, Berkeley, Oakland, and Piedmont.
For more about Douglah Designs, click here: http://douglahdesigns.com/

Luxury hand painted, bespoke joinery kitchen in Flushing, Cornwall. Painted in situ using Farrow and Ball water based paint. Dead flat varnish finish. Designed by Samuel Walsh.
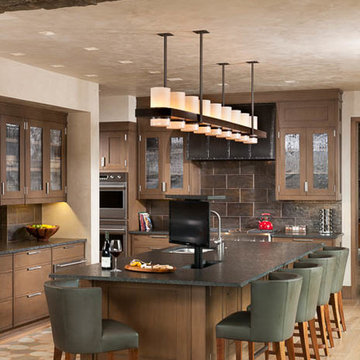
Longview Studios
他の地域にあるラグジュアリーな巨大なトラディショナルスタイルのおしゃれなキッチン (アンダーカウンターシンク、ガラス扉のキャビネット、中間色木目調キャビネット、御影石カウンター、茶色いキッチンパネル、シルバーの調理設備、淡色無垢フローリング、茶色い床) の写真
他の地域にあるラグジュアリーな巨大なトラディショナルスタイルのおしゃれなキッチン (アンダーカウンターシンク、ガラス扉のキャビネット、中間色木目調キャビネット、御影石カウンター、茶色いキッチンパネル、シルバーの調理設備、淡色無垢フローリング、茶色い床) の写真
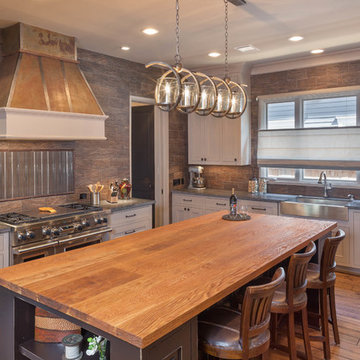
Benjamin Hill Photography
ヒューストンにあるラグジュアリーな巨大なインダストリアルスタイルのおしゃれなキッチン (アンダーカウンターシンク、シェーカースタイル扉のキャビネット、白いキャビネット、御影石カウンター、茶色いキッチンパネル、石タイルのキッチンパネル、シルバーの調理設備、無垢フローリング、茶色い床、グレーのキッチンカウンター) の写真
ヒューストンにあるラグジュアリーな巨大なインダストリアルスタイルのおしゃれなキッチン (アンダーカウンターシンク、シェーカースタイル扉のキャビネット、白いキャビネット、御影石カウンター、茶色いキッチンパネル、石タイルのキッチンパネル、シルバーの調理設備、無垢フローリング、茶色い床、グレーのキッチンカウンター) の写真
ラグジュアリーなキッチン (茶色いキッチンパネル、茶色い床) の写真
1