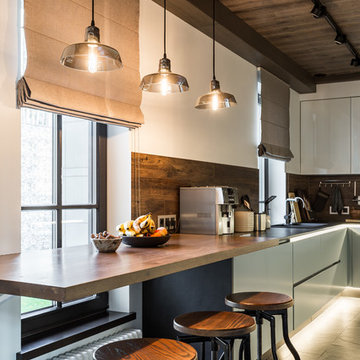広いダイニングキッチン (茶色いキッチンパネル、木材のキッチンパネル、フラットパネル扉のキャビネット) の写真
絞り込み:
資材コスト
並び替え:今日の人気順
写真 1〜20 枚目(全 140 枚)

Esta cocina abierta que hemos hecho integra perfectamente la premisa del estilo nórdico: sencillez cálida y acogedora. Predomina el color blanco, que aporta mucha luminosidad, y el suave tono natural de la madera en el suelo y la encimera.
Al abrirla al comedor, se ha ganado amplitud y luz, y el espacio de mesa conecta perfectamente los dos espacios.
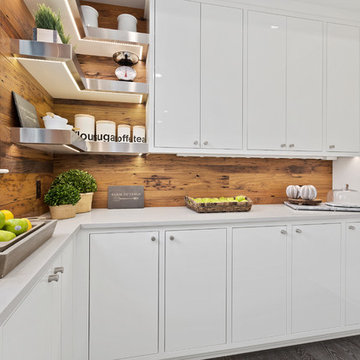
Tom Rauscher, Rauscher and Associates - Architecture
Dave McDonough - Parade Craze photographer
ミネアポリスにある広いコンテンポラリースタイルのおしゃれなキッチン (エプロンフロントシンク、フラットパネル扉のキャビネット、白いキャビネット、茶色いキッチンパネル、木材のキッチンパネル、シルバーの調理設備、無垢フローリング、茶色い床、白いキッチンカウンター) の写真
ミネアポリスにある広いコンテンポラリースタイルのおしゃれなキッチン (エプロンフロントシンク、フラットパネル扉のキャビネット、白いキャビネット、茶色いキッチンパネル、木材のキッチンパネル、シルバーの調理設備、無垢フローリング、茶色い床、白いキッチンカウンター) の写真
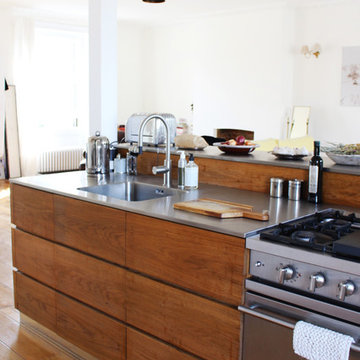
ロンドンにある広いミッドセンチュリースタイルのおしゃれなキッチン (ドロップインシンク、フラットパネル扉のキャビネット、中間色木目調キャビネット、ステンレスカウンター、茶色いキッチンパネル、木材のキッチンパネル、シルバーの調理設備、無垢フローリング、茶色い床、グレーのキッチンカウンター) の写真

When refurbishing, the goal was clearly defined: plenty of room for the whole family with children, in a beautiful kitchen designed and manufactured locally in Denmark. The owners like to simply contemplate their kitchen from their office space in the corner of the room, or from the couch in the next room. “We love to admire the kitchen and consider it a piece of furniture in and of itself as well as a tool for daily cooking."
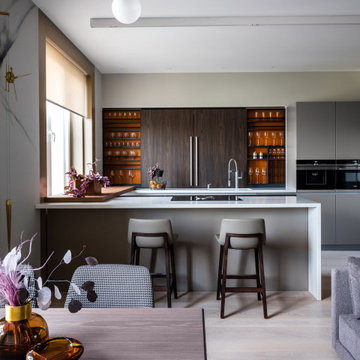
Кухня - столовая в части гостиной с окнами, оформленными оконным порталами, и видом на город. На стене - авторская роспись в современном стиле. Художник - Мария Вейде. Флорист - Евгения Безбородова. Кухня со скрытыми за раздвижными панелями шкафами. Без фартука.
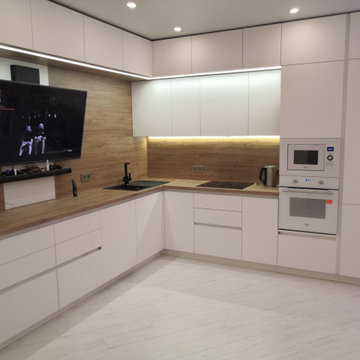
サンクトペテルブルクにあるお手頃価格の広いコンテンポラリースタイルのおしゃれなキッチン (フラットパネル扉のキャビネット、白いキャビネット、木材カウンター、茶色いキッチンパネル、木材のキッチンパネル、白い調理設備、アイランドなし、茶色いキッチンカウンター) の写真

Photographs by David Wakely, Interior Design by Sherry Williamson Design, and Architecture by
Andrew Mann Architecture.
サンフランシスコにある高級な広いラスティックスタイルのおしゃれなキッチン (フラットパネル扉のキャビネット、中間色木目調キャビネット、シルバーの調理設備、無垢フローリング、エプロンフロントシンク、茶色いキッチンパネル、木材のキッチンパネル、アイランドなし、ベージュの床) の写真
サンフランシスコにある高級な広いラスティックスタイルのおしゃれなキッチン (フラットパネル扉のキャビネット、中間色木目調キャビネット、シルバーの調理設備、無垢フローリング、エプロンフロントシンク、茶色いキッチンパネル、木材のキッチンパネル、アイランドなし、ベージュの床) の写真
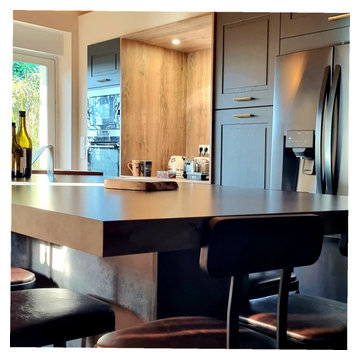
Une prestation soignée pour perpetuer cette maison dans la continuité familiale et lui donner une seconde vie.
L'ilot central se compose d'un large espace de cuisson.
La hotte en acier, au style affirmé marque un esprit professionnel à la cuisine.
Les façades de portes a cadre en bois massif, laquées bleu Arthur-Bonnet, la combinaison d'un sol marqué de sa décoration, et le plafond rampant sont évocateurs d'un style campagne, expressif et chic.
L'évier en gré, souligne l'ensemble. Réalisé sur-mesure et dans le respect des lieux, cette cuisine se veut fonctionnelle, conviviale, et moderne.
Nous félicitations notre cliente pour l'ensemble de ses travaux réalisés.
Une cuisine très chaleureuse et on adore!
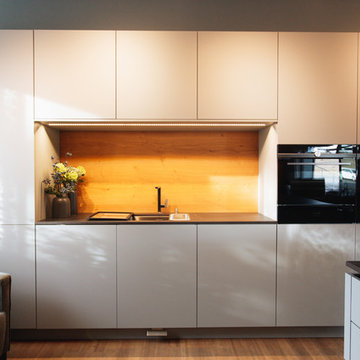
他の地域にある高級な広いコンテンポラリースタイルのおしゃれなキッチン (アンダーカウンターシンク、フラットパネル扉のキャビネット、グレーのキャビネット、御影石カウンター、茶色いキッチンパネル、木材のキッチンパネル、黒い調理設備、竹フローリング、茶色い床、黒いキッチンカウンター) の写真
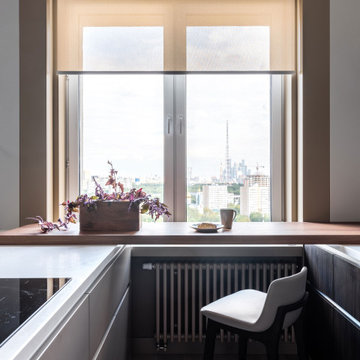
Кухня - столовая в части гостиной с окнами, оформленными оконным порталами, и видом на город. На стене - авторская роспись в современном стиле. Художник - Мария Вейде. Флорист - Евгения Безбородова. Кухня со скрытыми за раздвижными панелями шкафами. Без фартука.
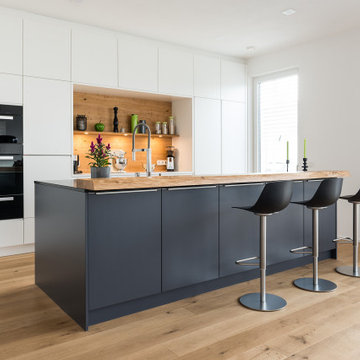
ミュンヘンにある高級な広いコンテンポラリースタイルのおしゃれなキッチン (アンダーカウンターシンク、フラットパネル扉のキャビネット、白いキャビネット、御影石カウンター、茶色いキッチンパネル、木材のキッチンパネル、黒い調理設備、無垢フローリング、茶色い床、黒いキッチンカウンター) の写真
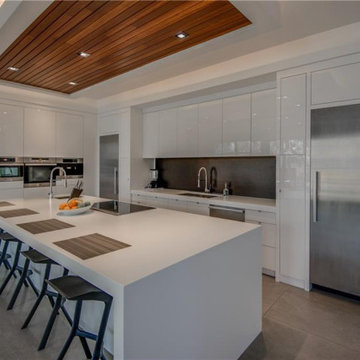
カルガリーにある広いコンテンポラリースタイルのおしゃれなキッチン (アンダーカウンターシンク、フラットパネル扉のキャビネット、白いキャビネット、茶色いキッチンパネル、木材のキッチンパネル、シルバーの調理設備、グレーの床、白いキッチンカウンター) の写真
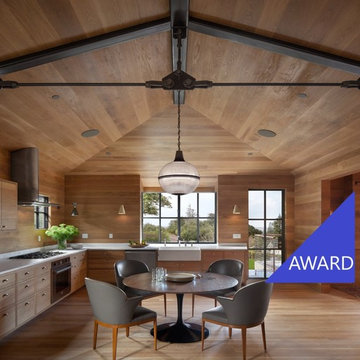
The kitchen area is dramatically transformed to fit the needs of the owner―clean lines, open spaces, natural light, use of healthy materials and Energy Star rated appliances. FSC-certified, formaldehyde-free lumber is used throughout the house. Cabinets are carefully constructed to maintain the wood pattern of the walls and floors creating a unified look.
Project designer: Sherry Williamson
Architect: Andrew Mann Architecture
Landscape Architect: Scott Lewis Landscape Architecture
David Wakely Photography

シアトルにあるラグジュアリーな広いトランジショナルスタイルのおしゃれなキッチン (フラットパネル扉のキャビネット、中間色木目調キャビネット、クオーツストーンカウンター、茶色いキッチンパネル、無垢フローリング、アンダーカウンターシンク、木材のキッチンパネル、シルバーの調理設備、茶色い床) の写真
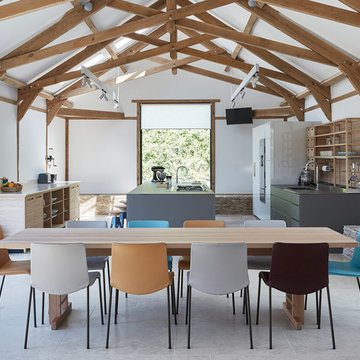
A private client with plans to convert a cluster of agricultural buildings in South Devon and an unscheduled visit to our London showroom led to the fitting out and furnishing of the whole house.
The project started in the kitchen where a combination of Artematica and Sine Tempore units from Valcucine were combined to create a very individual solution to the clients’ requirements.
On to the main dining and morning room areas which feature tables and seating from Valcucine, Walter Knoll and Cassina…
Grande Suite from Walter Knoll was selected for the main Lounge area with an open study area beyond. The storage system was manufactured by Lema and seating was supplied by Poltrona Frau and Driade.
This is essentially a retirement home which can accommodate an enlarged family for high days and holidays. The accommodation would not be complete without a large social area for those rainy days featuring a bar area with seating by Cassina and a curved seating unit by Minotti to enjoy those feature length movies.
This is a large house and there is lots more… Bedroom furniture by Lema, Novamobili and Zanotta and a second kitchen in the guest suite featuring the Demode kitchen from Valcucine.
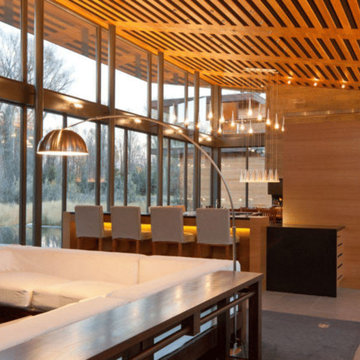
他の地域にあるラグジュアリーな広いコンテンポラリースタイルのおしゃれなキッチン (アンダーカウンターシンク、フラットパネル扉のキャビネット、中間色木目調キャビネット、ソープストーンカウンター、茶色いキッチンパネル、木材のキッチンパネル、セメントタイルの床、グレーの床、黒いキッチンカウンター) の写真
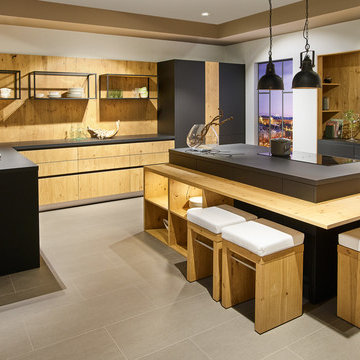
Alles aus einem Guss!
Der Begriff Wohnküche wird heute wörtlicher als je zuvor genommen. Denn die früher klassisch getrennten Wohnbereiche verschmelzen mehr und mehr miteinander. Wie gut, dass die Schranktypen und modernen Funktionssysteme von Sachsenküchen in Form und Design so vielseitig sind, dass sie auch Wohn- und Esszimmer exklusiv und funktional zugleich einrichten. Mehr noch: Auch Schlafzimmer und Ankleiden erhalten durch die Dekor- und Materialvielfalt unserer Systeme völlig neue Impulse.
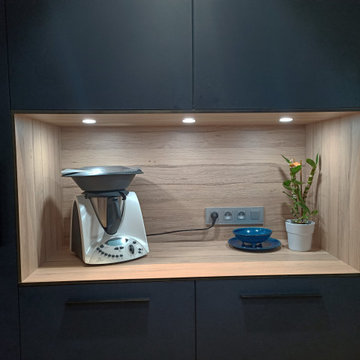
J'ai accompagné mes clients de la conception de leur nouveau rez-de-chaussée à la réalisation des travaux.
La maison était alors chauffée au fioul et la cuisine manquait de lumière. Le parti pris a été d'installer une pompe à chaleur et de déplacer la cuisine pour lui donner une vue vers le jardin et plus de luminosité. La nouvelle cuisine a été conçue selon les besoins et les envies des clients, dans un bleu marine profond. Le choix du sol s'est porté sur un carrelage effet bois chaud, idéal sur un chauffage au sol qui en plus évite les radiateurs. L'ensemble des murs ont été peints dans la même couleur : un gris-rose très clair discret et chic, avec les plinthes et portes un ton plus sombre. L'escalier et l'entrée ont été complètement changés pour du mobilier sur mesure intégrant plusieurs rangements pratiques.
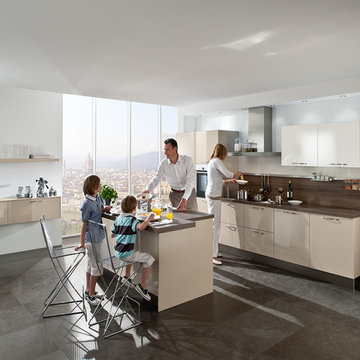
Wichtig bei der Planung der Familienküche sind immer Funktionalität, Kommunikation, und räumliche Aspekte miteinander abzustimmen.
フランクフルトにある高級な広いコンテンポラリースタイルのおしゃれなキッチン (シングルシンク、ベージュのキャビネット、ラミネートカウンター、茶色いキッチンパネル、シルバーの調理設備、クッションフロア、フラットパネル扉のキャビネット、木材のキッチンパネル、黒い床、茶色いキッチンカウンター) の写真
フランクフルトにある高級な広いコンテンポラリースタイルのおしゃれなキッチン (シングルシンク、ベージュのキャビネット、ラミネートカウンター、茶色いキッチンパネル、シルバーの調理設備、クッションフロア、フラットパネル扉のキャビネット、木材のキッチンパネル、黒い床、茶色いキッチンカウンター) の写真
広いダイニングキッチン (茶色いキッチンパネル、木材のキッチンパネル、フラットパネル扉のキャビネット) の写真
1
