キッチン (茶色いキッチンパネル、スレートのキッチンパネル、フラットパネル扉のキャビネット、シェーカースタイル扉のキャビネット) の写真
絞り込み:
資材コスト
並び替え:今日の人気順
写真 1〜20 枚目(全 59 枚)
1/5

Photo credit: WA design
サンフランシスコにある高級な広いコンテンポラリースタイルのおしゃれなキッチン (シルバーの調理設備、フラットパネル扉のキャビネット、中間色木目調キャビネット、茶色いキッチンパネル、アンダーカウンターシンク、ソープストーンカウンター、スレートのキッチンパネル、コンクリートの床) の写真
サンフランシスコにある高級な広いコンテンポラリースタイルのおしゃれなキッチン (シルバーの調理設備、フラットパネル扉のキャビネット、中間色木目調キャビネット、茶色いキッチンパネル、アンダーカウンターシンク、ソープストーンカウンター、スレートのキッチンパネル、コンクリートの床) の写真
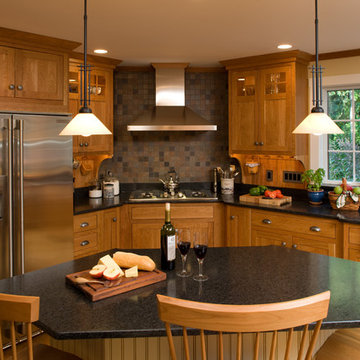
Beautifully remodeled kitchen in southern NH., furniture style cherry shaker inset cabinetry with an antique distress island. Multifuntional kitchen designed for entertaining, family get togethers and every use.
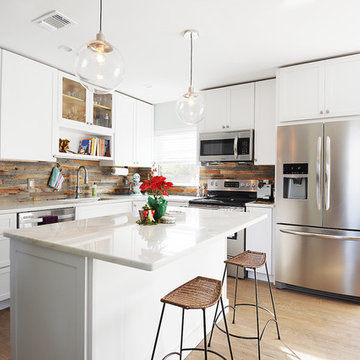
Rassan Grant
オーランドにある高級な小さなトランジショナルスタイルのおしゃれなキッチン (アンダーカウンターシンク、シェーカースタイル扉のキャビネット、白いキャビネット、大理石カウンター、シルバーの調理設備、淡色無垢フローリング、茶色いキッチンパネル、スレートのキッチンパネル) の写真
オーランドにある高級な小さなトランジショナルスタイルのおしゃれなキッチン (アンダーカウンターシンク、シェーカースタイル扉のキャビネット、白いキャビネット、大理石カウンター、シルバーの調理設備、淡色無垢フローリング、茶色いキッチンパネル、スレートのキッチンパネル) の写真
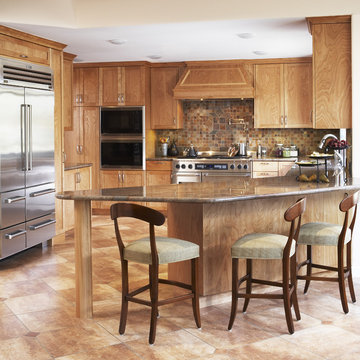
サンフランシスコにある地中海スタイルのおしゃれなコの字型キッチン (シルバーの調理設備、シェーカースタイル扉のキャビネット、中間色木目調キャビネット、茶色いキッチンパネル、スレートのキッチンパネル) の写真

Sherwin Williams Renwick Olive is on the walls, The slate tile backsplash runs to the ceiling. The cabinets feature a built in shelf for cookbooks or electronic storage.
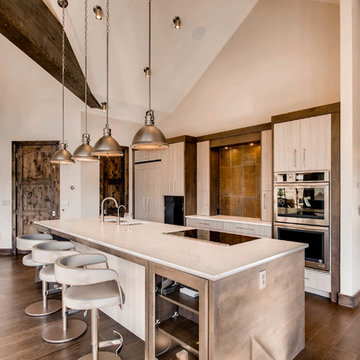
デンバーにある広いモダンスタイルのおしゃれなキッチン (アンダーカウンターシンク、フラットパネル扉のキャビネット、グレーのキャビネット、大理石カウンター、茶色いキッチンパネル、スレートのキッチンパネル、パネルと同色の調理設備、濃色無垢フローリング、茶色い床) の写真
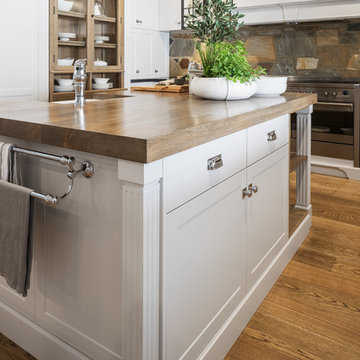
Kabuki Black granite benches with a stained French Oak island. Shaker doors in 25% Dusty Mule. Polished chrome handles by Armac Martin.
See album description for more info.
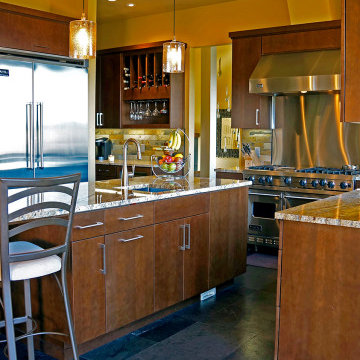
シアトルにある高級な広いトラディショナルスタイルのおしゃれなキッチン (アンダーカウンターシンク、フラットパネル扉のキャビネット、濃色木目調キャビネット、御影石カウンター、茶色いキッチンパネル、スレートのキッチンパネル、シルバーの調理設備、スレートの床、グレーの床、茶色いキッチンカウンター) の写真
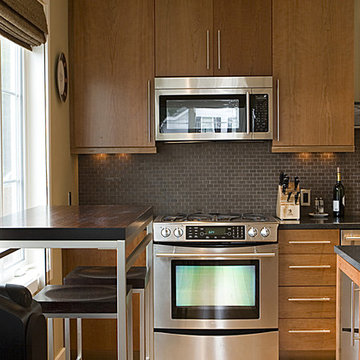
The kitchens included Millennia cabinets, stainless steel appliances and mini Subway tile.
シアトルにあるモダンスタイルのおしゃれなキッチン (シルバーの調理設備、フラットパネル扉のキャビネット、中間色木目調キャビネット、茶色いキッチンパネル、スレートのキッチンパネル) の写真
シアトルにあるモダンスタイルのおしゃれなキッチン (シルバーの調理設備、フラットパネル扉のキャビネット、中間色木目調キャビネット、茶色いキッチンパネル、スレートのキッチンパネル) の写真
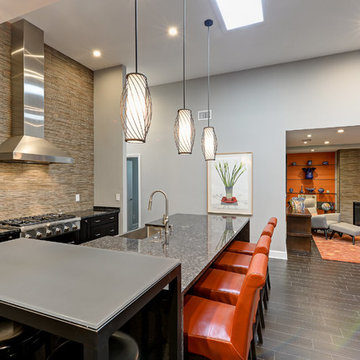
Severine Photography
ジャクソンビルにある高級な広いコンテンポラリースタイルのおしゃれなキッチン (エプロンフロントシンク、シェーカースタイル扉のキャビネット、黒いキャビネット、茶色いキッチンパネル、シルバーの調理設備、濃色無垢フローリング、御影石カウンター、スレートのキッチンパネル、茶色い床) の写真
ジャクソンビルにある高級な広いコンテンポラリースタイルのおしゃれなキッチン (エプロンフロントシンク、シェーカースタイル扉のキャビネット、黒いキャビネット、茶色いキッチンパネル、シルバーの調理設備、濃色無垢フローリング、御影石カウンター、スレートのキッチンパネル、茶色い床) の写真
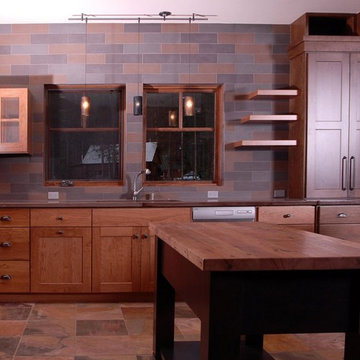
The Craftsman started with moving the existing historic log cabin located on the property and turning it into the detached garage. The main house spares no detail. This home focuses on craftsmanship as well as sustainability. Again we combined passive orientation with super insulation, PV Solar, high efficiency heat and the reduction of construction waste.
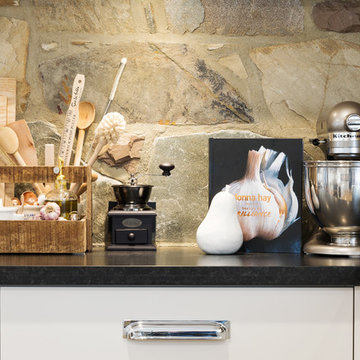
Kabuki Black granite benches with a stained French Oak island. Shaker doors in 25% Dusty Mule. Polished chrome handles by Armac Martin. Stone splashback in brown/grey mix.
See album description for more info.
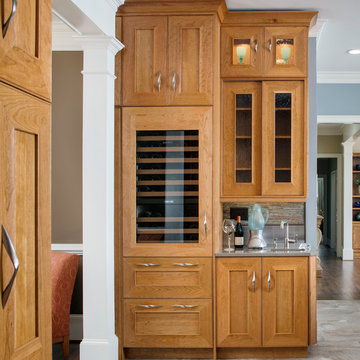
Chipper Hatter Architectural Photography
アトランタにある広いトランジショナルスタイルのおしゃれなキッチン (アンダーカウンターシンク、フラットパネル扉のキャビネット、淡色木目調キャビネット、珪岩カウンター、茶色いキッチンパネル、スレートのキッチンパネル、パネルと同色の調理設備、磁器タイルの床、茶色い床) の写真
アトランタにある広いトランジショナルスタイルのおしゃれなキッチン (アンダーカウンターシンク、フラットパネル扉のキャビネット、淡色木目調キャビネット、珪岩カウンター、茶色いキッチンパネル、スレートのキッチンパネル、パネルと同色の調理設備、磁器タイルの床、茶色い床) の写真
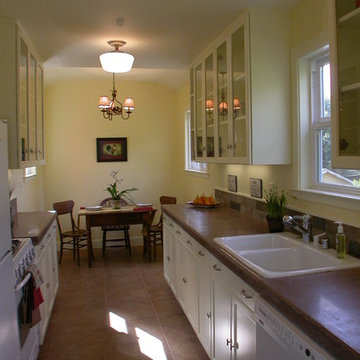
Farmhouse kitchen with recycled cabinets and concrete countertops.
サンフランシスコにある小さなカントリー風のおしゃれなII型キッチン (ダブルシンク、シェーカースタイル扉のキャビネット、白いキャビネット、コンクリートカウンター、茶色いキッチンパネル、スレートのキッチンパネル、白い調理設備、磁器タイルの床、アイランドなし、茶色い床) の写真
サンフランシスコにある小さなカントリー風のおしゃれなII型キッチン (ダブルシンク、シェーカースタイル扉のキャビネット、白いキャビネット、コンクリートカウンター、茶色いキッチンパネル、スレートのキッチンパネル、白い調理設備、磁器タイルの床、アイランドなし、茶色い床) の写真
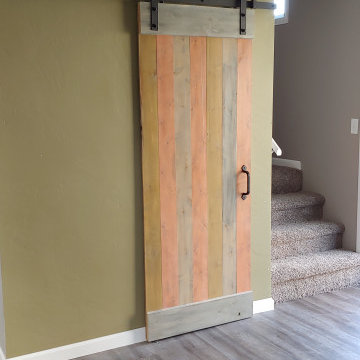
This custom built barn door on the pantry is made from cedar planks, stained in alternating colors. It matches wainscoting on the opposite wall of the dining area.
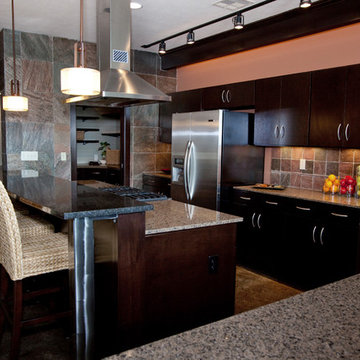
The custom sofit above the cabinets is lighted with LED tape lights.The new dry bar borrows some space from the original walk-in pantry. The facade of the dry bar is covered in 18 x 18 slate tiles. The raised bar was added to the original island.
Photo By Taci Fast
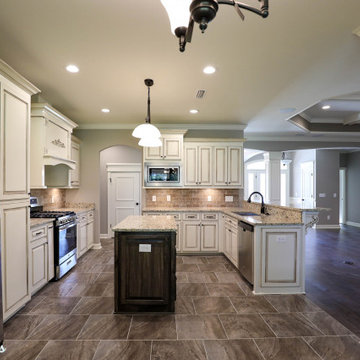
Welcome to this great kitchen with custom cabinets, hood over gas range, complete backsplash, and beautiful granite countertops with contrasting dark wood island. You'll love it.
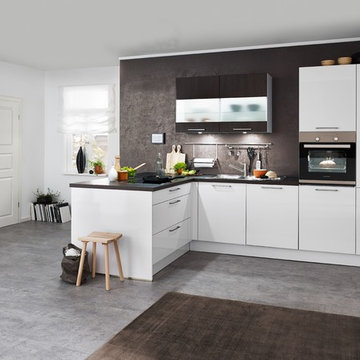
ハノーファーにあるお手頃価格の中くらいなコンテンポラリースタイルのおしゃれなキッチン (フラットパネル扉のキャビネット、白いキャビネット、茶色いキッチンパネル、黒い調理設備、コンクリートの床、グレーの床、茶色いキッチンカウンター、御影石カウンター、スレートのキッチンパネル) の写真
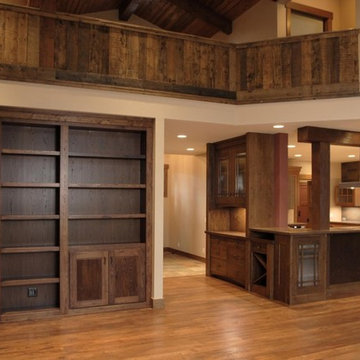
The Craftsman started with moving the existing historic log cabin located on the property and turning it into the detached garage. The main house spares no detail. This home focuses on craftsmanship as well as sustainability. Again we combined passive orientation with super insulation, PV Solar, high efficiency heat and the reduction of construction waste.
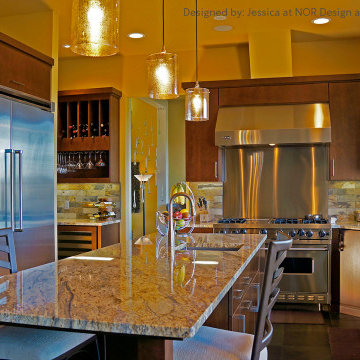
シアトルにある高級な広いトラディショナルスタイルのおしゃれなキッチン (アンダーカウンターシンク、フラットパネル扉のキャビネット、濃色木目調キャビネット、御影石カウンター、茶色いキッチンパネル、スレートのキッチンパネル、シルバーの調理設備、スレートの床、グレーの床、茶色いキッチンカウンター) の写真
キッチン (茶色いキッチンパネル、スレートのキッチンパネル、フラットパネル扉のキャビネット、シェーカースタイル扉のキャビネット) の写真
1