広いキッチン (茶色いキッチンパネル、セラミックタイルのキッチンパネル、中間色木目調キャビネット、シェーカースタイル扉のキャビネット) の写真
絞り込み:
資材コスト
並び替え:今日の人気順
写真 1〜20 枚目(全 47 枚)

Dura Supreme quarter sawn oak cabinetry with shaker door style and custom hood. The unique items include arched valance on upper cabinets, rustic hardware, and hand made tile. The granite is Golden River. Photography by Stewart Crenshaw.

Modern farmhouse with maple cabinetry and engineered white oak floors.
Interiors by Jennifer Owen, NCIDQ. construction by State College Design and Construction. Cabinetry by Yoder Cabinets. countertops aby Custom Stone Interiors.
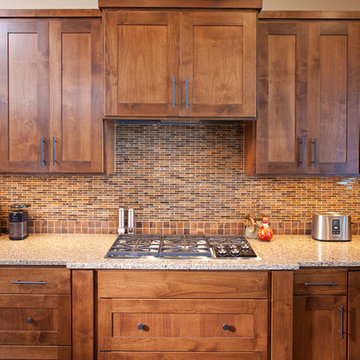
Clear alder cabinetry with full extension glides house the dishware and cookware which make a kitchen work. Gas cooktop works perfectly into the kitchen triangle design.
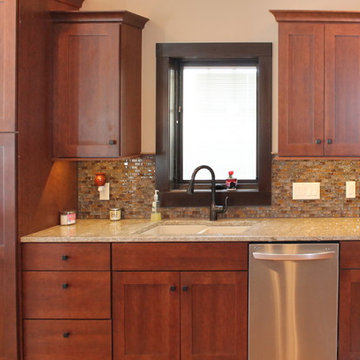
Project by Herman's Kitchen & Bath Design of Denver, IA. Dynasty by Omega Cabinetry. Monterey door, Cherry wood, Canyon/Smokey Hills stain.
シーダーラピッズにあるお手頃価格の広いトラディショナルスタイルのおしゃれなキッチン (アンダーカウンターシンク、シェーカースタイル扉のキャビネット、中間色木目調キャビネット、珪岩カウンター、茶色いキッチンパネル、セラミックタイルのキッチンパネル、シルバーの調理設備、竹フローリング、茶色い床) の写真
シーダーラピッズにあるお手頃価格の広いトラディショナルスタイルのおしゃれなキッチン (アンダーカウンターシンク、シェーカースタイル扉のキャビネット、中間色木目調キャビネット、珪岩カウンター、茶色いキッチンパネル、セラミックタイルのキッチンパネル、シルバーの調理設備、竹フローリング、茶色い床) の写真
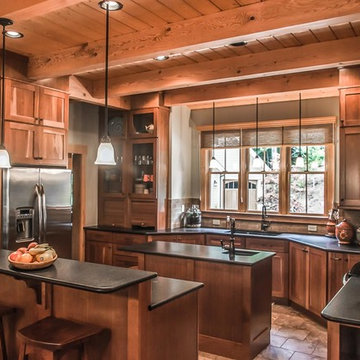
This one-story post-and-beam constructed home features rustic wood accents throughout, two kitchen islands, an elevator, a fireplace in the bedroom, a walk-out basement the includes a large game room, office, family living area, and more. Out back are expansive multiple decks, a screened porch, and a full outdoor kitchen with fireplace on the lower level. Plenty of parking, with both an attached, 3-car garage and a separate 2-car garage with additional carport. The clients wanted to keep the mountain feel, and had us install a large water feature in front, opposite the front entry.
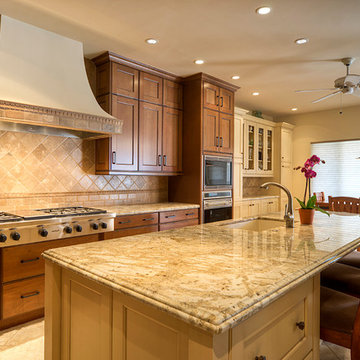
Central Phoenix addition and remodel. This large kitchen features high ceilings, two-tone cabinetry, recessed lights, professional appliances and a large island with sink. This kitchen and breakfast room are an entertainer's delight with plenty of storage space, a large island and an open feel.
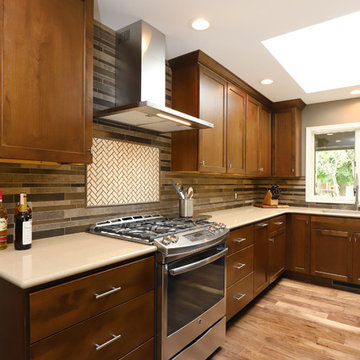
Thomspon Remodeling completed a total renovation of this condo and infused the owner's traditional design aesthetic by updating finishes and improving functionality.
A wall was removed to create an open floor plan between the kitchen and family room, two bathrooms were remodeled, a new fireplace surround was added, and the main staircase was updated.
Notice the unique tile designs used in the kitchen, fireplace surround, and master bath. The rich, textured brown horizontal tile suits this owner's personal style and is carried throughout the condo. Above the stove, a herringbone inset was added to create a focal point.
The guest bathroom features a floating vanity, which gives this traditional space a little bit of a modern edge. The master bathroom has a fabulous tile feature wall above the double vanity.
Lighting was carefully considered throughout to create the perfect balance with all the natural light in the main areas. Cool industrial style light fixtures add a pop of interest in the kitchen, entryway, and living room.
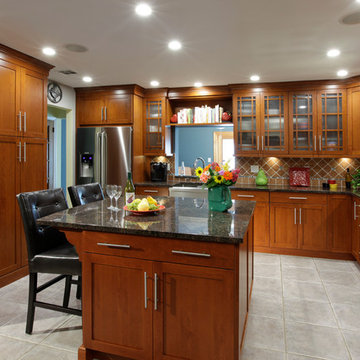
ニューヨークにある広いトランジショナルスタイルのおしゃれなキッチン (エプロンフロントシンク、シェーカースタイル扉のキャビネット、中間色木目調キャビネット、御影石カウンター、茶色いキッチンパネル、セラミックタイルのキッチンパネル、シルバーの調理設備、セラミックタイルの床) の写真
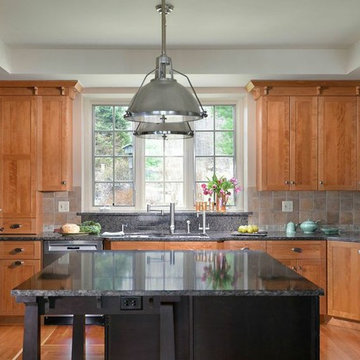
ニューヨークにある広いトランジショナルスタイルのおしゃれなキッチン (シェーカースタイル扉のキャビネット、中間色木目調キャビネット、御影石カウンター、茶色いキッチンパネル、セラミックタイルのキッチンパネル、無垢フローリング、茶色い床) の写真
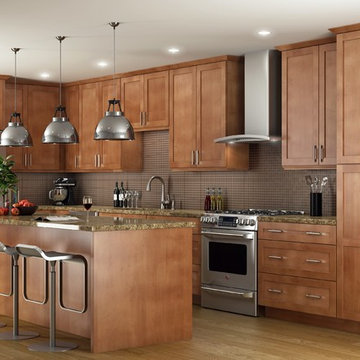
ロサンゼルスにある高級な広いトランジショナルスタイルのおしゃれなキッチン (アンダーカウンターシンク、シェーカースタイル扉のキャビネット、中間色木目調キャビネット、御影石カウンター、茶色いキッチンパネル、セラミックタイルのキッチンパネル、シルバーの調理設備、淡色無垢フローリング) の写真
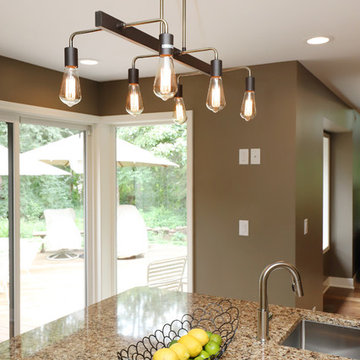
Thomspon Remodeling completed a total renovation of this condo and infused the owner's traditional design aesthetic by updating finishes and improving functionality.
A wall was removed to create an open floor plan between the kitchen and family room, two bathrooms were remodeled, a new fireplace surround was added, and the main staircase was updated.
Notice the unique tile designs used in the kitchen, fireplace surround, and master bath. The rich, textured brown horizontal tile suits this owner's personal style and is carried throughout the condo. Above the stove, a herringbone inset was added to create a focal point.
The guest bathroom features a floating vanity, which gives this traditional space a little bit of a modern edge. The master bathroom has a fabulous tile feature wall above the double vanity.
Lighting was carefully considered throughout to create the perfect balance with all the natural light in the main areas. Cool industrial style light fixtures add a pop of interest in the kitchen, entryway, and living room.
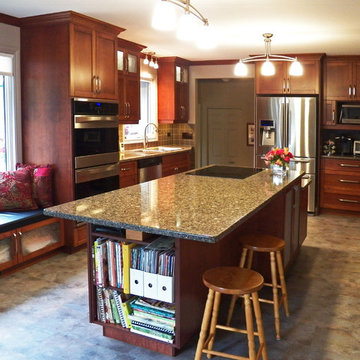
トロントにある広いトランジショナルスタイルのおしゃれなキッチン (ドロップインシンク、シェーカースタイル扉のキャビネット、中間色木目調キャビネット、珪岩カウンター、茶色いキッチンパネル、セラミックタイルのキッチンパネル、シルバーの調理設備、セラミックタイルの床) の写真
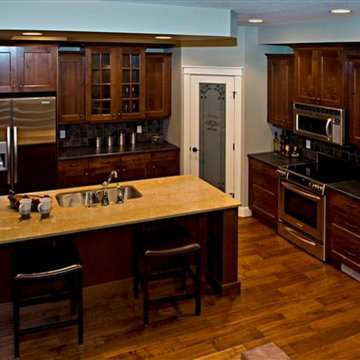
Custom Designed Kitchen Cabinets, Shaker Wide Rail Maple Door Style with Generation Brown stain. Curio display cabinets with clear glass doors, finished interior and 10mm Glass Shelves. Lattice Wine Rack with open shelves cabinet over for display or Cookbooks. Island Furniture kick with barback detail. Granite Countertops and tile back splash, hardwood flooring and stainless steel appliances.
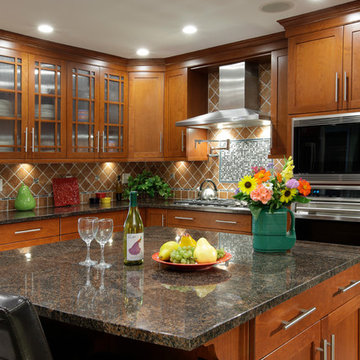
ニューヨークにある広いトランジショナルスタイルのおしゃれなキッチン (エプロンフロントシンク、シェーカースタイル扉のキャビネット、中間色木目調キャビネット、御影石カウンター、茶色いキッチンパネル、セラミックタイルのキッチンパネル、シルバーの調理設備、セラミックタイルの床) の写真
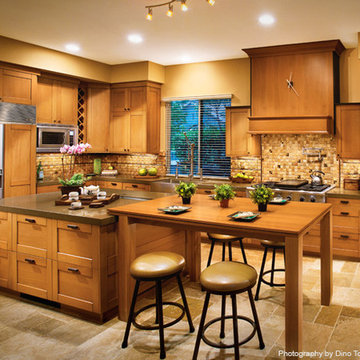
Dorado
Shown in Cherry • Butternut
#KitchensCompleteInc #KCI #Cabinets #Countertops #Kitchens #Remodels #NewConstruction #Bathrooms #LittleProjects #BigProjects #DeWils
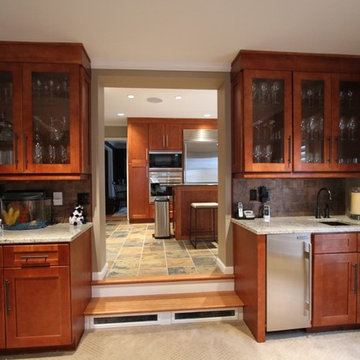
カンザスシティにある高級な広いコンテンポラリースタイルのおしゃれなキッチン (中間色木目調キャビネット、御影石カウンター、セラミックタイルのキッチンパネル、シルバーの調理設備、シェーカースタイル扉のキャビネット、茶色いキッチンパネル、スレートの床、マルチカラーの床) の写真
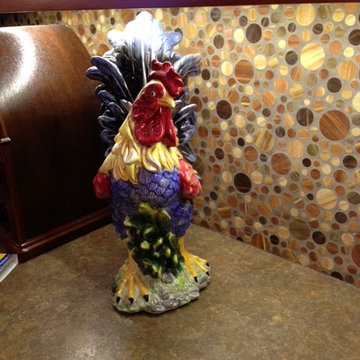
バンクーバーにある広いおしゃれなキッチン (ドロップインシンク、シェーカースタイル扉のキャビネット、茶色いキッチンパネル、セラミックタイルのキッチンパネル、シルバーの調理設備、中間色木目調キャビネット、ラミネートカウンター、セラミックタイルの床) の写真
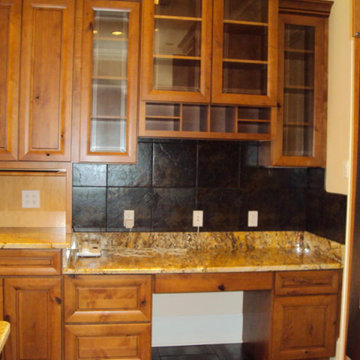
ダラスにある広いトラディショナルスタイルのおしゃれなキッチン (アンダーカウンターシンク、シェーカースタイル扉のキャビネット、中間色木目調キャビネット、御影石カウンター、茶色いキッチンパネル、セラミックタイルのキッチンパネル、シルバーの調理設備、セラミックタイルの床、茶色い床) の写真
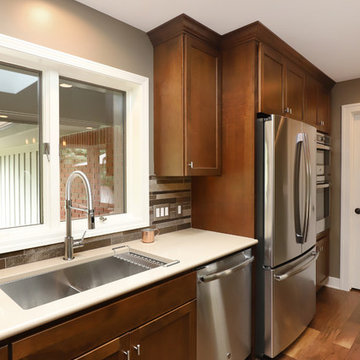
Thomspon Remodeling completed a total renovation of this condo and infused the owner's traditional design aesthetic by updating finishes and improving functionality.
A wall was removed to create an open floor plan between the kitchen and family room, two bathrooms were remodeled, a new fireplace surround was added, and the main staircase was updated.
Notice the unique tile designs used in the kitchen, fireplace surround, and master bath. The rich, textured brown horizontal tile suits this owner's personal style and is carried throughout the condo. Above the stove, a herringbone inset was added to create a focal point.
The guest bathroom features a floating vanity, which gives this traditional space a little bit of a modern edge. The master bathroom has a fabulous tile feature wall above the double vanity.
Lighting was carefully considered throughout to create the perfect balance with all the natural light in the main areas. Cool industrial style light fixtures add a pop of interest in the kitchen, entryway, and living room.
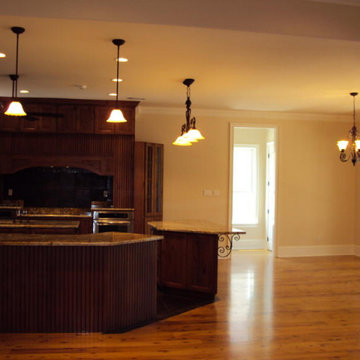
ダラスにある広いトラディショナルスタイルのおしゃれなキッチン (アンダーカウンターシンク、シェーカースタイル扉のキャビネット、中間色木目調キャビネット、御影石カウンター、茶色いキッチンパネル、セラミックタイルのキッチンパネル、シルバーの調理設備、セラミックタイルの床、茶色い床) の写真
広いキッチン (茶色いキッチンパネル、セラミックタイルのキッチンパネル、中間色木目調キャビネット、シェーカースタイル扉のキャビネット) の写真
1