キッチン (茶色いキッチンパネル、黄色いキッチンパネル、ガラスカウンター) の写真
絞り込み:
資材コスト
並び替え:今日の人気順
写真 1〜20 枚目(全 135 枚)
1/4

photo by Sue Steeneken
サンタバーバラにある小さなエクレクティックスタイルのおしゃれなキッチン (アンダーカウンターシンク、フラットパネル扉のキャビネット、白いキャビネット、ガラスカウンター、黄色いキッチンパネル、セラミックタイルのキッチンパネル、シルバーの調理設備、無垢フローリング) の写真
サンタバーバラにある小さなエクレクティックスタイルのおしゃれなキッチン (アンダーカウンターシンク、フラットパネル扉のキャビネット、白いキャビネット、ガラスカウンター、黄色いキッチンパネル、セラミックタイルのキッチンパネル、シルバーの調理設備、無垢フローリング) の写真

Custom cabinetry and Lighting
ハワイにある広いビーチスタイルのおしゃれなキッチン (ドロップインシンク、ガラス扉のキャビネット、中間色木目調キャビネット、ガラスカウンター、茶色いキッチンパネル、木材のキッチンパネル、シルバーの調理設備、淡色無垢フローリング、茶色い床、ターコイズのキッチンカウンター) の写真
ハワイにある広いビーチスタイルのおしゃれなキッチン (ドロップインシンク、ガラス扉のキャビネット、中間色木目調キャビネット、ガラスカウンター、茶色いキッチンパネル、木材のキッチンパネル、シルバーの調理設備、淡色無垢フローリング、茶色い床、ターコイズのキッチンカウンター) の写真
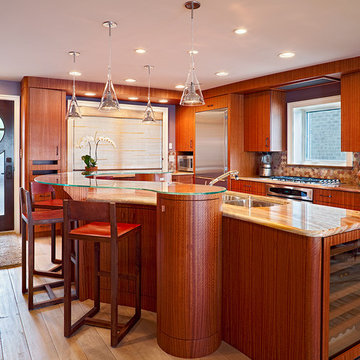
フィラデルフィアにある広いコンテンポラリースタイルのおしゃれなキッチン (ガラスカウンター、フラットパネル扉のキャビネット、中間色木目調キャビネット、茶色いキッチンパネル、シルバーの調理設備、ダブルシンク、モザイクタイルのキッチンパネル、磁器タイルの床) の写真

Complete restructure of this lower level. This space was a 2nd bedroom that proved to be the perfect space for this galley kitchen which holds all that a full kitchen has. ....John Carlson Photography
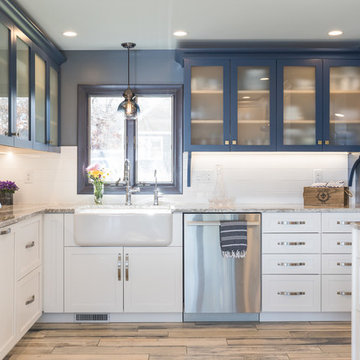
Seacoast Real Estate Photography
マンチェスターにある高級な中くらいなビーチスタイルのおしゃれなキッチン (エプロンフロントシンク、シェーカースタイル扉のキャビネット、青いキャビネット、ガラスカウンター、黄色いキッチンパネル、セラミックタイルのキッチンパネル、塗装フローリング、マルチカラーの床) の写真
マンチェスターにある高級な中くらいなビーチスタイルのおしゃれなキッチン (エプロンフロントシンク、シェーカースタイル扉のキャビネット、青いキャビネット、ガラスカウンター、黄色いキッチンパネル、セラミックタイルのキッチンパネル、塗装フローリング、マルチカラーの床) の写真
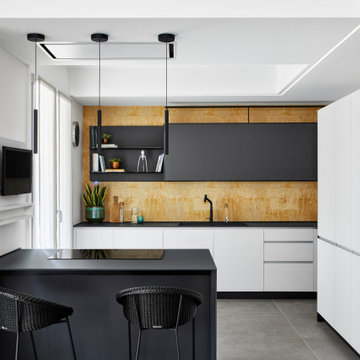
La cucina è stata parzialmente recuperata dal precedente appartamento dei proprietari, quindi ampliata e adattata al nuovo spazio abitativo. E' stata studiata e realizzata una piccola penisola con piano a induzione e zona breakfast, grigia e in contrasto con la cucina esistente total white, e un nuovo pensile con sviluppo longitudinale e anta unica da aprire a ribalta.
Il fondo della cucina è stato realizzato con carta da parati adatto a zone umide, color ocra, che richiama i tessuti dell'area living, creando un collegamento visivo armonioso tra le due aree e conferendo continuità all'intero spazio abitativo.
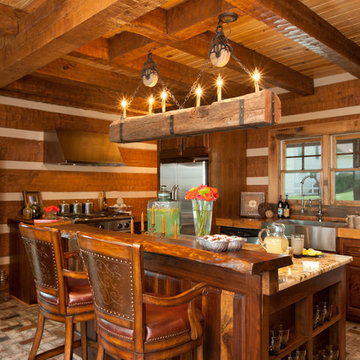
A beautiful kitchen.
他の地域にある広いラスティックスタイルのおしゃれなキッチン (エプロンフロントシンク、中間色木目調キャビネット、ガラスカウンター、茶色いキッチンパネル、シルバーの調理設備、レンガの床) の写真
他の地域にある広いラスティックスタイルのおしゃれなキッチン (エプロンフロントシンク、中間色木目調キャビネット、ガラスカウンター、茶色いキッチンパネル、シルバーの調理設備、レンガの床) の写真

Marc Sowers
アルバカーキにある広いコンテンポラリースタイルのおしゃれなキッチン (フラットパネル扉のキャビネット、黒いキャビネット、黄色いキッチンパネル、サブウェイタイルのキッチンパネル、シルバーの調理設備、クッションフロア、アンダーカウンターシンク、ガラスカウンター、黄色いキッチンカウンター) の写真
アルバカーキにある広いコンテンポラリースタイルのおしゃれなキッチン (フラットパネル扉のキャビネット、黒いキャビネット、黄色いキッチンパネル、サブウェイタイルのキッチンパネル、シルバーの調理設備、クッションフロア、アンダーカウンターシンク、ガラスカウンター、黄色いキッチンカウンター) の写真
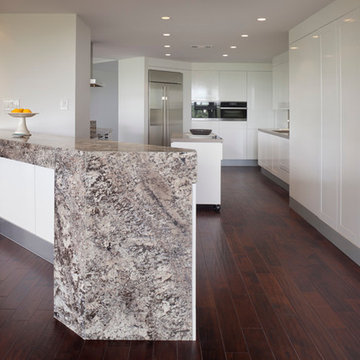
ヒューストンにある高級な小さなコンテンポラリースタイルのおしゃれなキッチン (アンダーカウンターシンク、シェーカースタイル扉のキャビネット、白いキャビネット、ガラスカウンター、茶色いキッチンパネル、ガラスタイルのキッチンパネル、シルバーの調理設備、濃色無垢フローリング) の写真
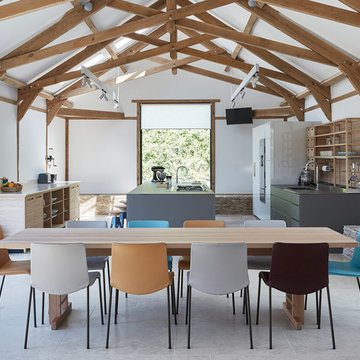
A private client with plans to convert a cluster of agricultural buildings in South Devon and an unscheduled visit to our London showroom led to the fitting out and furnishing of the whole house.
The project started in the kitchen where a combination of Artematica and Sine Tempore units from Valcucine were combined to create a very individual solution to the clients’ requirements.
On to the main dining and morning room areas which feature tables and seating from Valcucine, Walter Knoll and Cassina…
Grande Suite from Walter Knoll was selected for the main Lounge area with an open study area beyond. The storage system was manufactured by Lema and seating was supplied by Poltrona Frau and Driade.
This is essentially a retirement home which can accommodate an enlarged family for high days and holidays. The accommodation would not be complete without a large social area for those rainy days featuring a bar area with seating by Cassina and a curved seating unit by Minotti to enjoy those feature length movies.
This is a large house and there is lots more… Bedroom furniture by Lema, Novamobili and Zanotta and a second kitchen in the guest suite featuring the Demode kitchen from Valcucine.
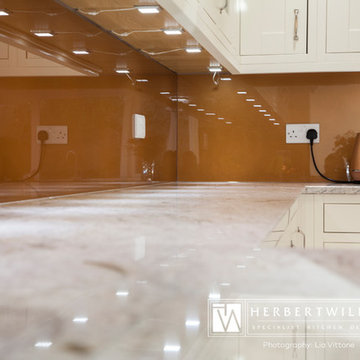
Recent kitchen design with copper glass splash back is really stunning against the Mackintosh in frame Ivory kitchen units. This large family kitchen in Lyndhurst features LED lighting underneath the wall units to really highlight this beautiful copper splash back.
The granite worktop is Indian ivory chosen to contrast well with the copper splash back, Blanco sink and Franke tap.
All appliances are Neff electrical with the exception of a gas hob. For great functionality without interrupting the stunning stretch of splash back pop up sockets are integrated into the worktop.
Photos by Lia Vitonne
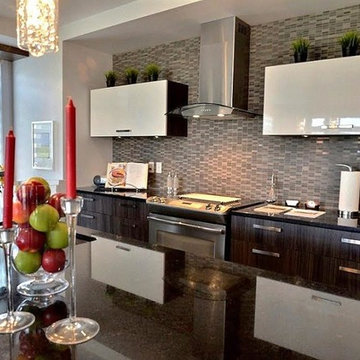
Dosseret de cuisine en mosaïque de "stainless steel" et pâte de verre.
モントリオールにある小さなモダンスタイルのおしゃれなキッチン (ダブルシンク、ガラスカウンター、茶色いキッチンパネル、レンガのキッチンパネル、シルバーの調理設備) の写真
モントリオールにある小さなモダンスタイルのおしゃれなキッチン (ダブルシンク、ガラスカウンター、茶色いキッチンパネル、レンガのキッチンパネル、シルバーの調理設備) の写真
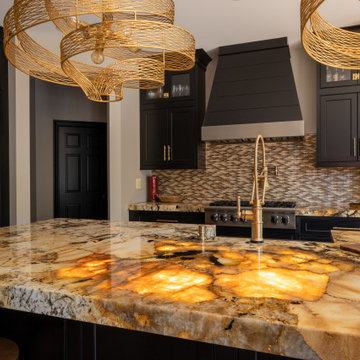
デトロイトにある高級な広いラスティックスタイルのおしゃれなキッチン (エプロンフロントシンク、落し込みパネル扉のキャビネット、黒いキャビネット、ガラスカウンター、茶色いキッチンパネル、モザイクタイルのキッチンパネル、シルバーの調理設備、無垢フローリング、茶色い床、ベージュのキッチンカウンター) の写真
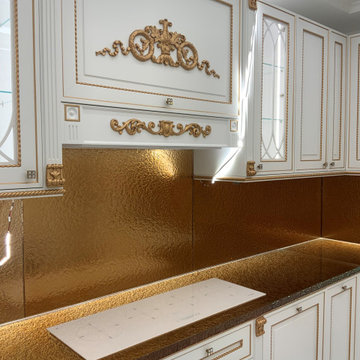
Showed above is a captivating and unusual kitchen design project. For our client, it was crucially important to have a glass backsplash and countertop made in gold color. Unfortunately, no one could make his ideas real; since that was a unique interior design solution. But he did not want to give up on his concept.
Thanks to our vast experience in designing and manufacturing glass products, we are able to bring the most daring interior design solutions to reality. And when the client turned to us, we were able to offer several options of how his idea could be possible.
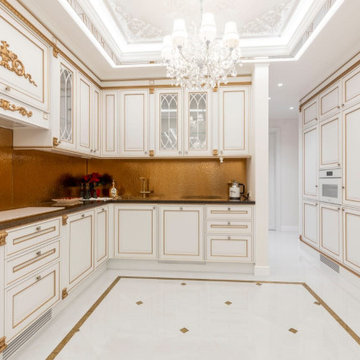
Showed above is a captivating and unusual kitchen design project. For our client, it was crucially important to have a glass backsplash and countertop made in gold color. Unfortunately, no one could make his ideas real; since that was a unique interior design solution. But he did not want to give up on his concept.
Thanks to our vast experience in designing and manufacturing glass products, we are able to bring the most daring interior design solutions to reality. And when the client turned to us, we were able to offer several options of how his idea could be possible.
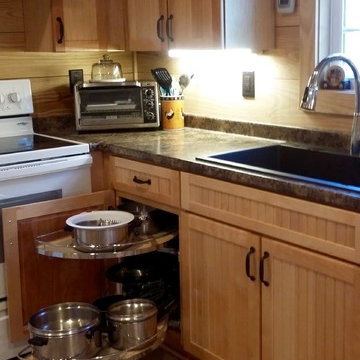
他の地域にあるお手頃価格の広いカントリー風のおしゃれなキッチン (ドロップインシンク、ルーバー扉のキャビネット、淡色木目調キャビネット、ガラスカウンター、茶色いキッチンパネル、木材のキッチンパネル、白い調理設備、磁器タイルの床、茶色い床) の写真
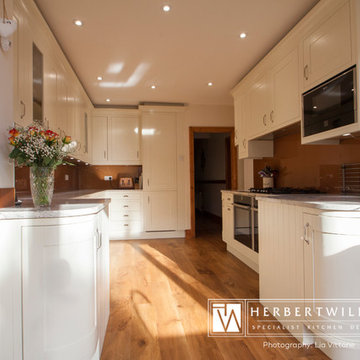
Recent kitchen design with copper glass splash back is really stunning against the Mackintosh in frame Ivory kitchen units. This large family kitchen in Lyndhurst features LED lighting underneath the wall units to really highlight this beautiful copper splash back.
The granite worktop is Indian ivory chosen to contrast well with the copper splash back, Blanco sink and Franke tap.
All appliances are Neff electrical with the exception of a gas hob. For great functionality without interrupting the stunning stretch of splash back pop up sockets are integrated into the worktop.
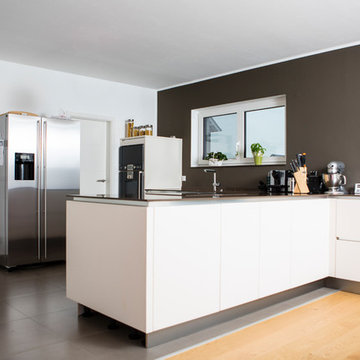
フランクフルトにあるコンテンポラリースタイルのおしゃれなキッチン (アンダーカウンターシンク、フラットパネル扉のキャビネット、白いキャビネット、ガラスカウンター、茶色いキッチンパネル、シルバーの調理設備、セメントタイルの床、グレーの床、茶色いキッチンカウンター) の写真
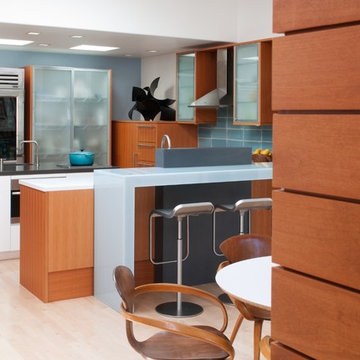
A prep sink and microwave in the island disperse the traffic in a busy kitchen
Design Studio West
サンディエゴにある高級な広いコンテンポラリースタイルのおしゃれなキッチン (アンダーカウンターシンク、フラットパネル扉のキャビネット、ガラスカウンター、シルバーの調理設備、中間色木目調キャビネット、淡色無垢フローリング、茶色いキッチンパネル、木材のキッチンパネル、ベージュの床、白いキッチンカウンター) の写真
サンディエゴにある高級な広いコンテンポラリースタイルのおしゃれなキッチン (アンダーカウンターシンク、フラットパネル扉のキャビネット、ガラスカウンター、シルバーの調理設備、中間色木目調キャビネット、淡色無垢フローリング、茶色いキッチンパネル、木材のキッチンパネル、ベージュの床、白いキッチンカウンター) の写真
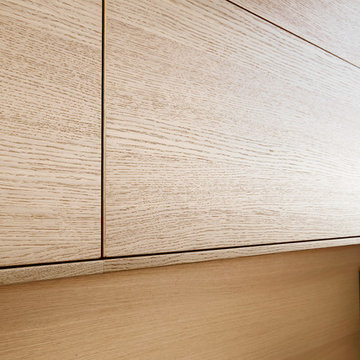
Transparency thanks to the high proportion of clear glass, the straight, clean lines of the steel frame, maximum quietness, perfect closing and the minimal amount of strength needed for opening – these are the characteristics of the interior frame system used by LEICHT. Naturally in conjunction with a high loading capacity. Used throughout in drawers, front and inner pullouts. Integrated recessed handles allow convenient operation even with handle-less fronts. Practical in wall units too: electric opening
at the push of a button. lights turn remotely in terms of color and intensity. Leicht.Com
キッチン (茶色いキッチンパネル、黄色いキッチンパネル、ガラスカウンター) の写真
1