キッチン (茶色いキッチンパネル、マルチカラーのキッチンパネル、オレンジのキッチンパネル、フラットパネル扉のキャビネット) の写真
絞り込み:
資材コスト
並び替え:今日の人気順
写真 1〜20 枚目(全 184 枚)
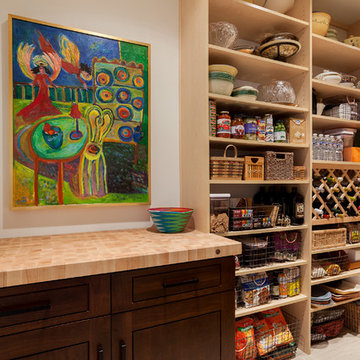
Socolow
他の地域にある高級な広いトランジショナルスタイルのおしゃれなキッチン (アンダーカウンターシンク、フラットパネル扉のキャビネット、中間色木目調キャビネット、クオーツストーンカウンター、茶色いキッチンパネル、シルバーの調理設備、磁器タイルの床) の写真
他の地域にある高級な広いトランジショナルスタイルのおしゃれなキッチン (アンダーカウンターシンク、フラットパネル扉のキャビネット、中間色木目調キャビネット、クオーツストーンカウンター、茶色いキッチンパネル、シルバーの調理設備、磁器タイルの床) の写真
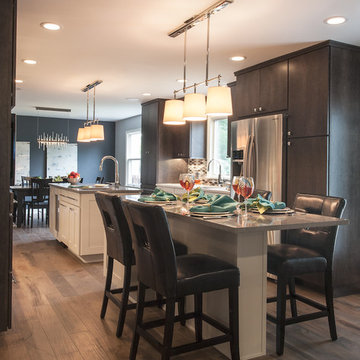
ニューヨークにあるお手頃価格の中くらいなトランジショナルスタイルのおしゃれなキッチン (フラットパネル扉のキャビネット、濃色木目調キャビネット、クオーツストーンカウンター、マルチカラーのキッチンパネル、モザイクタイルのキッチンパネル、シルバーの調理設備、アンダーカウンターシンク、無垢フローリング) の写真

Candy
ロサンゼルスにあるお手頃価格の中くらいなモダンスタイルのおしゃれなキッチン (ダブルシンク、フラットパネル扉のキャビネット、中間色木目調キャビネット、クオーツストーンカウンター、マルチカラーのキッチンパネル、石タイルのキッチンパネル、パネルと同色の調理設備、セラミックタイルの床、ベージュの床、マルチカラーのキッチンカウンター) の写真
ロサンゼルスにあるお手頃価格の中くらいなモダンスタイルのおしゃれなキッチン (ダブルシンク、フラットパネル扉のキャビネット、中間色木目調キャビネット、クオーツストーンカウンター、マルチカラーのキッチンパネル、石タイルのキッチンパネル、パネルと同色の調理設備、セラミックタイルの床、ベージュの床、マルチカラーのキッチンカウンター) の写真

A galley kitchen with a dual tone blue and beige combination features a letter box window opening to the kitchen garden.
バンガロールにあるアジアンスタイルのおしゃれなキッチン (フラットパネル扉のキャビネット、淡色木目調キャビネット、マルチカラーのキッチンパネル、白い調理設備、黒い床、黒いキッチンカウンター) の写真
バンガロールにあるアジアンスタイルのおしゃれなキッチン (フラットパネル扉のキャビネット、淡色木目調キャビネット、マルチカラーのキッチンパネル、白い調理設備、黒い床、黒いキッチンカウンター) の写真

ハワイにあるラグジュアリーな広いトロピカルスタイルのおしゃれなキッチン (一体型シンク、フラットパネル扉のキャビネット、中間色木目調キャビネット、木材カウンター、マルチカラーのキッチンパネル、パネルと同色の調理設備、ライムストーンの床、ライムストーンのキッチンパネル) の写真

We designed the kitchen with two enormous islands that are over 16' long each. The appliances are Viking, Wolf and SubZero with panel fronts. There are custom stainless steel undermount sinks, KWC faucets, and a large walk in pantry.

Elegant walnut kitchen feature two islands and a built-in banquette. Custom wand lights are made in Brooklyn.
オーランドにある高級な広いコンテンポラリースタイルのおしゃれなキッチン (アンダーカウンターシンク、フラットパネル扉のキャビネット、濃色木目調キャビネット、珪岩カウンター、茶色いキッチンパネル、ガラスタイルのキッチンパネル、パネルと同色の調理設備、ライムストーンの床、ベージュの床、グレーのキッチンカウンター) の写真
オーランドにある高級な広いコンテンポラリースタイルのおしゃれなキッチン (アンダーカウンターシンク、フラットパネル扉のキャビネット、濃色木目調キャビネット、珪岩カウンター、茶色いキッチンパネル、ガラスタイルのキッチンパネル、パネルと同色の調理設備、ライムストーンの床、ベージュの床、グレーのキッチンカウンター) の写真
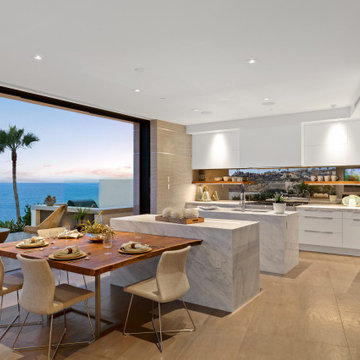
サンディエゴにあるラグジュアリーな中くらいなコンテンポラリースタイルのおしゃれなキッチン (ドロップインシンク、フラットパネル扉のキャビネット、白いキャビネット、大理石カウンター、茶色いキッチンパネル、木材のキッチンパネル、シルバーの調理設備、セラミックタイルの床、ベージュの床、白いキッチンカウンター) の写真
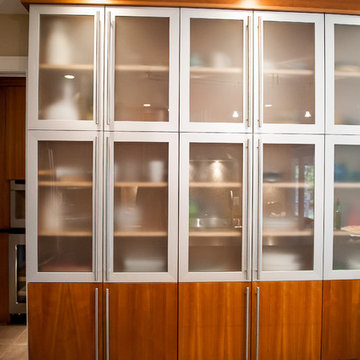
Aluminum framed doors with frosted glass make this custom pantry area a showpiece
ボストンにある高級な中くらいなモダンスタイルのおしゃれなキッチン (アンダーカウンターシンク、フラットパネル扉のキャビネット、中間色木目調キャビネット、御影石カウンター、マルチカラーのキッチンパネル、ガラスタイルのキッチンパネル、シルバーの調理設備、磁器タイルの床) の写真
ボストンにある高級な中くらいなモダンスタイルのおしゃれなキッチン (アンダーカウンターシンク、フラットパネル扉のキャビネット、中間色木目調キャビネット、御影石カウンター、マルチカラーのキッチンパネル、ガラスタイルのキッチンパネル、シルバーの調理設備、磁器タイルの床) の写真
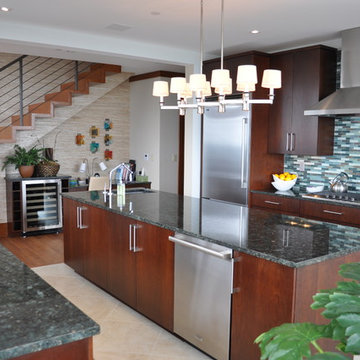
ニューヨークにある高級な広いコンテンポラリースタイルのおしゃれなキッチン (アンダーカウンターシンク、フラットパネル扉のキャビネット、中間色木目調キャビネット、御影石カウンター、マルチカラーのキッチンパネル、ガラスタイルのキッチンパネル、シルバーの調理設備、セラミックタイルの床) の写真

Gourmet Kitchen features a separate prep kitchen, two islands in main kitchen, wolf appliances, subzero refrigeration, La Cornue rotisserie, and a Miele steam oven. Counter top slabs are fusion quartzite from Aria Stone Gallery. We designed a unique back-splash behind the range to store spices on one side and oils and a pot filler on other side. Flat panel cabinets.
Photographer: Charles Lauersdorf, Realty Pro Shots

Edle Wohnküche mit Kochinsel und einer rückwärtigen Back-Kitchen hinter der satinierten Glasschiebetür.
Arbeitsflächen mit Silvertouch-Edelstahl Oberflächen und charaktervollen Asteiche-Oberflächen.
Ausgestattet mit Premium-Geräten von Miele und Bora für ein Kocherlebnis auf höchstem Niveau.
Planung, Ausführung und Montage aus einer Hand:
rabe-innenausbau
© Silke Rabe
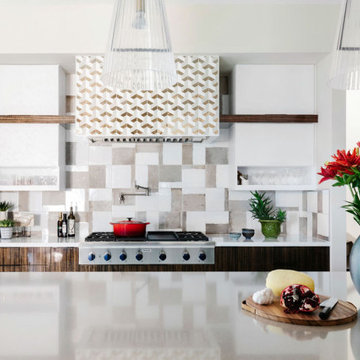
This contemporary kitchen is full of subtle materials and earthy colors that make the space fresh and invigorating. The backsplash and vent hood are both covered in glass mosaic tiles. The vent hood is the perfect accent piece for the kitchen.
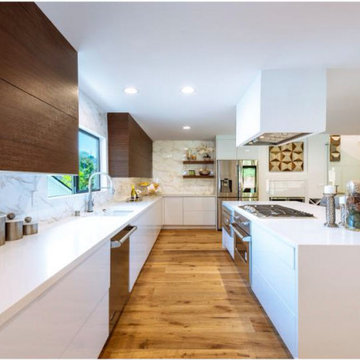
Taking a house and transforming into a dream home is one of the things we love most! This beautiful new construction in Newport Beach, CA, is a perfect example of how a simple house can be transformed into a gorgeous modern home. This home brings together the perfect combination of modern style and classic charm, offering bedrooms and bathrooms for you to enjoy.
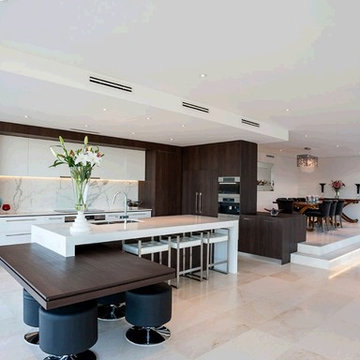
パースにあるお手頃価格の広いコンテンポラリースタイルのおしゃれなキッチン (ドロップインシンク、濃色木目調キャビネット、クオーツストーンカウンター、マルチカラーのキッチンパネル、石スラブのキッチンパネル、シルバーの調理設備、ライムストーンの床、フラットパネル扉のキャビネット) の写真

Galley kitchen layout with stainless steel countertop put over walnut wood kitchen cabinets to keep the denting and dinging effect to a minimum. The cabinetry is made of polished walnut wool material to bring the warmth and durability to complete the transitional style.
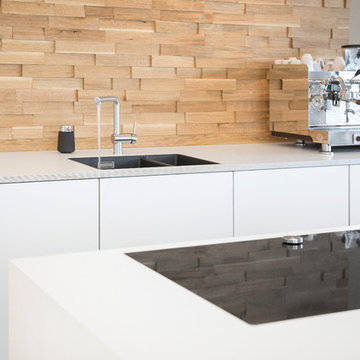
Das Spülbecken wurde unter die Arbeitsplatte der Küchenzeile eingeklebt, sodass die Reinigung der Arbeitsfläche besonders einfach ist und keine Krümel unter dem Spülbeckenrand stecken bleiben können. Auch das Kochfeld wurde flächenbündig eingearbeitet.
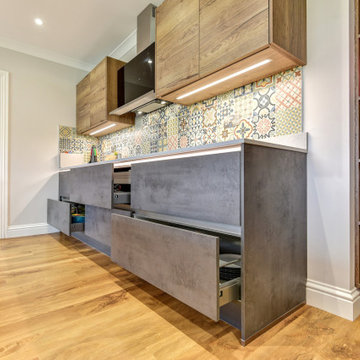
Following a vast extension, this Angmering property required a sizeable kitchen rethink and design, with plenty of luxury inclusions.
The Brief
A complete rear extension was undertaken at this property by local contractor Cloud9, leaving Managing Director Phil with the task of conjuring a new layout and theme for these Angmering clients.
Preference for a natural theme was clear, but modern elements were required to suit the property and for everyday ease of use.
Design Elements
From a blank canvas, Phil has created a layout and theme to tick all the boxes on this client’s list.
The natural aspect of the brief has been achieved through a combination of stone and wood furniture from German supplier Nobilia. The Concrete Grey and Havana Oak finishes from the Riva and Structura are used in handleless form, adding an ultramodern element to the design.
A lengthy island looks out centrally to the garden space and has an attached breakfast bar area for perching. The kitchen is broken into two main runs, the first of which houses plenty of storage, a hob, and an extractor. The second run is full-height and adds decorative storage space to the kitchen as well as housing the ovens, a refrigerator and freezer.
A coffee and small appliance area features next to the doorway, and then adjacent to this is a run dedicated to alcoholic tipples with a wine cabinet to precisely chill drinks.
Special Inclusions
For cooking and general use, the kitchen is equipped with a range of quality Neff appliances, a Quooker boiling tap, and an aforementioned wine cabinet.
A Neff Slide & Hide single oven, Neff combination oven and Neff warming drawer are built-into furniture, with a full-height Neff refrigerator and Neff freezer integrated behind Concrete Grey doors.
A Neff flexInduction Hob and black glass extractor hood have been placed on the next run and are briefly interrupted by a multicoloured vintage tile splashback.
The Quooker boiling water tap is placed on the island and sits above a Blanco under-mounted sink in a complimenting Alumetallic colour that also teams well with the Airy Concrete quartz work surfaces.
Project Highlight
The drinks area in this project is a great highlight and is a perfect addition for those who like to entertain, or even for a quick catch-up at the breakfast bar area.
A wine cabinet completes this space, which utilises an alternate wooden work surface as an accent. Handrail lighting enhances this space with ambient lighting.
The End Result
This project is a great example of a kitchen designed completely for purpose.
With a blank canvas, designer Phil has created a well-thought-out space that incorporates all the individual areas this client required, as well as great theme to suit this property.
If you have ambitions for a similar kitchen, either to suit a new extension or just for a simple renovation discover how our expert designers can help. Arrange a free design appointment in showroom or by booking an appointment online.
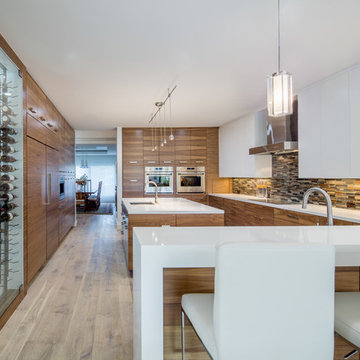
マイアミにあるラグジュアリーな広いコンテンポラリースタイルのおしゃれなキッチン (アンダーカウンターシンク、フラットパネル扉のキャビネット、中間色木目調キャビネット、クオーツストーンカウンター、茶色いキッチンパネル、ガラスタイルのキッチンパネル、パネルと同色の調理設備、無垢フローリング) の写真
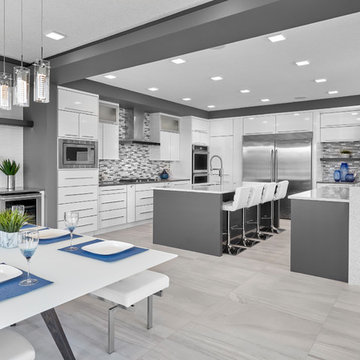
Functional and beautiful. Dual islands. One with your daily use sink and prep area and the second with eat up bar and bar sink. Stunning back splash is the focus of the kitchen and makes the stainless steel really pop out.
Secret door leading to pantry. Dining nook with built int
キッチン (茶色いキッチンパネル、マルチカラーのキッチンパネル、オレンジのキッチンパネル、フラットパネル扉のキャビネット) の写真
1