キッチン (茶色いキッチンパネル、緑のキッチンパネル、フラットパネル扉のキャビネット、板張り天井、アイランドなし) の写真
絞り込み:
資材コスト
並び替え:今日の人気順
写真 1〜7 枚目(全 7 枚)
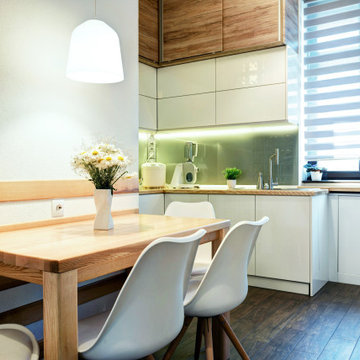
他の地域にあるお手頃価格の小さなモダンスタイルのおしゃれなキッチン (ドロップインシンク、フラットパネル扉のキャビネット、白いキャビネット、木材カウンター、緑のキッチンパネル、ガラス板のキッチンパネル、シルバーの調理設備、セラミックタイルの床、アイランドなし、茶色い床、マルチカラーのキッチンカウンター、板張り天井) の写真
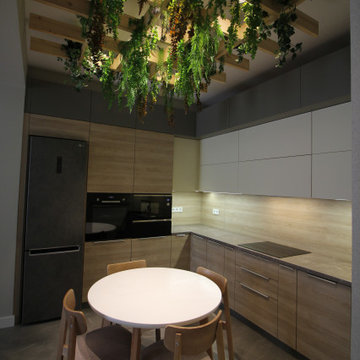
Scandinavian-style Kitchen. I used White Matt kitchen cabinet finishes in combination with horizontal direction maple wood cabinet doors and countertop. For the floors, I used Kerama Marazzi floor tiles 24"* 24" size with deep gray matt floor tiles. Cook top, microwave, oven, and kitchen sink are all in a black finish, as well as kitchen appliances. since we have Scandinavian style, I created ceiling nature lighting decor. I made a drawing of the wooden greed and then we placed artificial, but very natural-looking hanging flowers. This decore made the kitchen very unique and alive. Without flowers it may look very clean, but also very boring. Since my client really loves nature, I created this nature corner. She said that all of her friends really love to sit under this flower decor and listen to the sound of the birds in the forest. This decore made this space calm, warm, and unforgettable, as they said. I planned to have deep green chairs seat as well to combine green flowers and green seats, but it was a challenge to find Scandinavian-style chairs with deep green fabric. So, we ordered fabric in other store and will change it a little later.
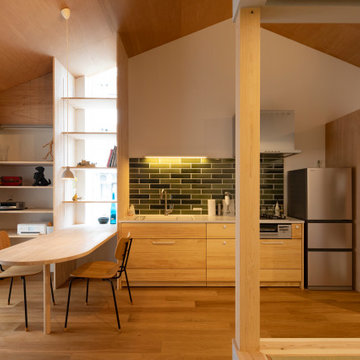
他の地域にあるお手頃価格の小さな北欧スタイルのおしゃれなキッチン (一体型シンク、フラットパネル扉のキャビネット、中間色木目調キャビネット、人工大理石カウンター、緑のキッチンパネル、テラコッタタイルのキッチンパネル、シルバーの調理設備、無垢フローリング、アイランドなし、グレーのキッチンカウンター、板張り天井、出窓) の写真
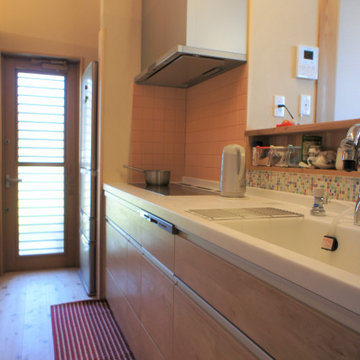
他の地域にある広いトランジショナルスタイルのおしゃれなキッチン (アンダーカウンターシンク、フラットパネル扉のキャビネット、茶色いキャビネット、人工大理石カウンター、茶色いキッチンパネル、木材のキッチンパネル、無垢フローリング、アイランドなし、茶色い床、白いキッチンカウンター、板張り天井) の写真
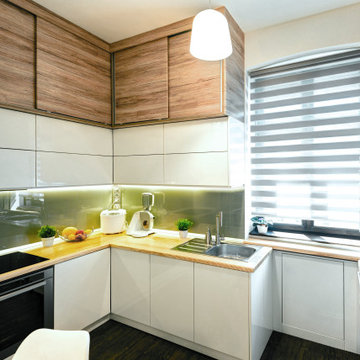
This small house needed a makeover to be suitable for a family of four, therefore the original layout has been changed in such way that the hall entrance and kitchen are fully optimized spaces. We opted for a glass brick wall to let the light flow between the entrance and kitchen and maximize perception of space, on both sides. All furniture in the hall area and in the kitchen goes up to the ceiling in order to create extra storage space, whilst in the living room there is large storage space under the stairs, without taking any space from the room. What is left in sight is light, airy furniture in white and woody textures and a touch of green moss used as decoration.
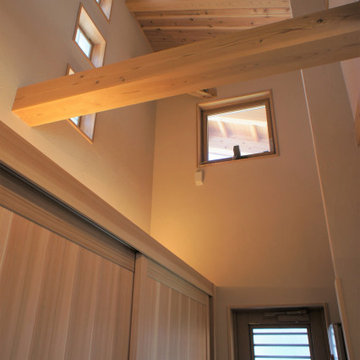
他の地域にある広いトランジショナルスタイルのおしゃれなキッチン (アンダーカウンターシンク、フラットパネル扉のキャビネット、茶色いキャビネット、人工大理石カウンター、茶色いキッチンパネル、木材のキッチンパネル、無垢フローリング、アイランドなし、茶色い床、白いキッチンカウンター、板張り天井) の写真

This small house needed a makeover to be suitable for a family of four, therefore the original layout has been changed in such way that the hall entrance and kitchen are fully optimized spaces. We opted for a glass brick wall to let the light flow between the entrance and kitchen and maximize perception of space, on both sides. All furniture in the hall area and in the kitchen goes up to the ceiling in order to create extra storage space, whilst in the living room there is large storage space under the stairs, without taking any space from the room. What is left in sight is light, airy furniture in white and woody textures and a touch of green moss used as decoration.
キッチン (茶色いキッチンパネル、緑のキッチンパネル、フラットパネル扉のキャビネット、板張り天井、アイランドなし) の写真
1