キッチン (茶色いキッチンパネル、緑のキッチンパネル、フラットパネル扉のキャビネット、落し込みパネル扉のキャビネット、ドロップインシンク) の写真
絞り込み:
資材コスト
並び替え:今日の人気順
写真 1〜20 枚目(全 2,784 枚)

Offene, schwarze Küche mit großer Kochinsel.
ニュルンベルクにある中くらいなコンテンポラリースタイルのおしゃれなキッチン (ドロップインシンク、フラットパネル扉のキャビネット、茶色いキッチンパネル、木材のキッチンパネル、黒い調理設備、無垢フローリング、茶色い床、黒いキッチンカウンター、グレーのキャビネット) の写真
ニュルンベルクにある中くらいなコンテンポラリースタイルのおしゃれなキッチン (ドロップインシンク、フラットパネル扉のキャビネット、茶色いキッチンパネル、木材のキッチンパネル、黒い調理設備、無垢フローリング、茶色い床、黒いキッチンカウンター、グレーのキャビネット) の写真

オースティンにある中くらいなミッドセンチュリースタイルのおしゃれなキッチン (ドロップインシンク、フラットパネル扉のキャビネット、茶色いキャビネット、緑のキッチンパネル、シルバーの調理設備、テラゾーの床、アイランドなし、白い床、黒いキッチンカウンター) の写真

Walnut kitchen cabinets and millwork, glossy green tiles, and leathered granite countertops define this midcentury modern kitchen.
ポートランドにある高級な中くらいなミッドセンチュリースタイルのおしゃれなキッチン (ドロップインシンク、フラットパネル扉のキャビネット、中間色木目調キャビネット、御影石カウンター、緑のキッチンパネル、磁器タイルのキッチンパネル、シルバーの調理設備、淡色無垢フローリング、アイランドなし、黒いキッチンカウンター) の写真
ポートランドにある高級な中くらいなミッドセンチュリースタイルのおしゃれなキッチン (ドロップインシンク、フラットパネル扉のキャビネット、中間色木目調キャビネット、御影石カウンター、緑のキッチンパネル、磁器タイルのキッチンパネル、シルバーの調理設備、淡色無垢フローリング、アイランドなし、黒いキッチンカウンター) の写真

Située à Marseille, la pièce de cet appartement comprenant la cuisine ouverte et le salon avait besoin d’une bonne rénovation.
L’objectif ici était de repenser l’aménagement pour optimiser l’espace. Pour ce faire, nous avons conçu une banquette, accompagnée de niches en béton cellulaire, offrant ainsi une nouvelle dynamique à cette pièce, le tout sur mesure ! De plus une nouvelle cuisine était également au programme.
Une agréable surprise nous attendait lors du retrait du revêtement de sol : de magnifiques carrelages vintage ont été révélés. Plutôt que d'opter pour de nouvelles ressources, nous avons choisi de les restaurer et de les intégrer dans une partie de la pièce, une décision aussi astucieuse qu’excellente.
Le résultat ? Une pièce rénovée avec soin, créant un espace de vie moderne et confortable, mais aussi des clients très satisfaits !

コロンバスにある高級な中くらいなインダストリアルスタイルのおしゃれなキッチン (ドロップインシンク、落し込みパネル扉のキャビネット、黒いキャビネット、木材カウンター、茶色いキッチンパネル、レンガのキッチンパネル、黒い調理設備、無垢フローリング、グレーの床、茶色いキッチンカウンター) の写真

マドリードにあるコンテンポラリースタイルのおしゃれなキッチン (フラットパネル扉のキャビネット、黒いキャビネット、シルバーの調理設備、ドロップインシンク、茶色いキッチンパネル、ガラス板のキッチンパネル、グレーの床、黒いキッチンカウンター) の写真
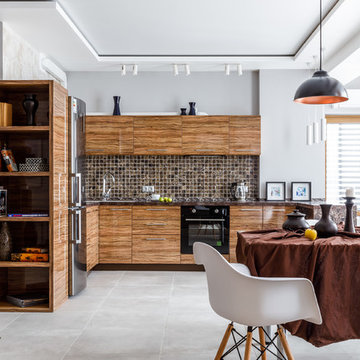
Дизайн: Ксения Лысенко
Фото: Михаил Чекалов
他の地域にあるコンテンポラリースタイルのおしゃれなキッチン (ドロップインシンク、フラットパネル扉のキャビネット、中間色木目調キャビネット、茶色いキッチンパネル、モザイクタイルのキッチンパネル、黒い調理設備、グレーの床、茶色いキッチンカウンター、グレーとブラウン) の写真
他の地域にあるコンテンポラリースタイルのおしゃれなキッチン (ドロップインシンク、フラットパネル扉のキャビネット、中間色木目調キャビネット、茶色いキッチンパネル、モザイクタイルのキッチンパネル、黒い調理設備、グレーの床、茶色いキッチンカウンター、グレーとブラウン) の写真
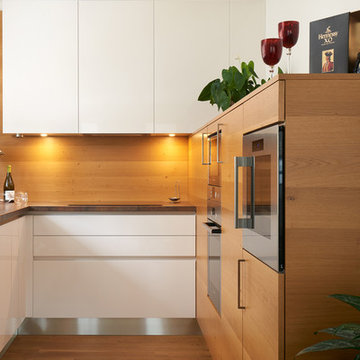
他の地域にある小さなコンテンポラリースタイルのおしゃれなキッチン (ドロップインシンク、フラットパネル扉のキャビネット、白いキャビネット、ラミネートカウンター、茶色いキッチンパネル、シルバーの調理設備、淡色無垢フローリング、アイランドなし) の写真
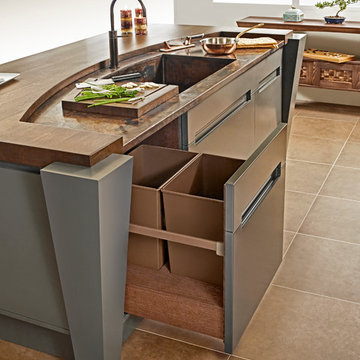
Simone and Associates
他の地域にあるラグジュアリーな小さなアジアンスタイルのおしゃれなキッチン (ドロップインシンク、落し込みパネル扉のキャビネット、淡色木目調キャビネット、銅製カウンター、緑のキッチンパネル、石スラブのキッチンパネル、黒い調理設備) の写真
他の地域にあるラグジュアリーな小さなアジアンスタイルのおしゃれなキッチン (ドロップインシンク、落し込みパネル扉のキャビネット、淡色木目調キャビネット、銅製カウンター、緑のキッチンパネル、石スラブのキッチンパネル、黒い調理設備) の写真
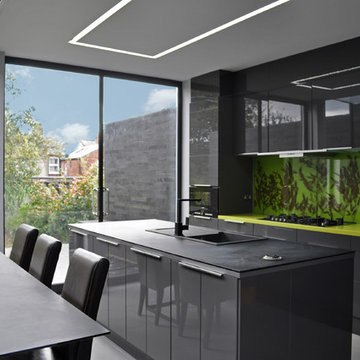
Space Group Architects
ロンドンにあるコンテンポラリースタイルのおしゃれなキッチン (ドロップインシンク、フラットパネル扉のキャビネット、黒いキャビネット、緑のキッチンパネル、黒い調理設備) の写真
ロンドンにあるコンテンポラリースタイルのおしゃれなキッチン (ドロップインシンク、フラットパネル扉のキャビネット、黒いキャビネット、緑のキッチンパネル、黒い調理設備) の写真
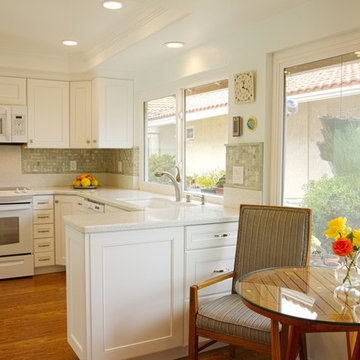
オレンジカウンティにある中くらいなトラディショナルスタイルのおしゃれなキッチン (ドロップインシンク、落し込みパネル扉のキャビネット、白いキャビネット、クオーツストーンカウンター、緑のキッチンパネル、モザイクタイルのキッチンパネル、白い調理設備、淡色無垢フローリング) の写真

ニュルンベルクにある高級な小さなモダンスタイルのおしゃれなキッチン (ドロップインシンク、フラットパネル扉のキャビネット、グレーのキャビネット、クオーツストーンカウンター、茶色いキッチンパネル、木材のキッチンパネル、パネルと同色の調理設備、淡色無垢フローリング、ベージュの床、グレーのキッチンカウンター) の写真

This residence was a complete gut renovation of a 4-story row house in Park Slope, and included a new rear extension and penthouse addition. The owners wished to create a warm, family home using a modern language that would act as a clean canvas to feature rich textiles and items from their world travels. As with most Brooklyn row houses, the existing house suffered from a lack of natural light and connection to exterior spaces, an issue that Principal Brendan Coburn is acutely aware of from his experience re-imagining historic structures in the New York area. The resulting architecture is designed around moments featuring natural light and views to the exterior, of both the private garden and the sky, throughout the house, and a stripped-down language of detailing and finishes allows for the concept of the modern-natural to shine.
Upon entering the home, the kitchen and dining space draw you in with views beyond through the large glazed opening at the rear of the house. An extension was built to allow for a large sunken living room that provides a family gathering space connected to the kitchen and dining room, but remains distinctly separate, with a strong visual connection to the rear garden. The open sculptural stair tower was designed to function like that of a traditional row house stair, but with a smaller footprint. By extending it up past the original roof level into the new penthouse, the stair becomes an atmospheric shaft for the spaces surrounding the core. All types of weather – sunshine, rain, lightning, can be sensed throughout the home through this unifying vertical environment. The stair space also strives to foster family communication, making open living spaces visible between floors. At the upper-most level, a free-form bench sits suspended over the stair, just by the new roof deck, which provides at-ease entertaining. Oak was used throughout the home as a unifying material element. As one travels upwards within the house, the oak finishes are bleached to further degrees as a nod to how light enters the home.
The owners worked with CWB to add their own personality to the project. The meter of a white oak and blackened steel stair screen was designed by the family to read “I love you” in Morse Code, and tile was selected throughout to reference places that hold special significance to the family. To support the owners’ comfort, the architectural design engages passive house technologies to reduce energy use, while increasing air quality within the home – a strategy which aims to respect the environment while providing a refuge from the harsh elements of urban living.
This project was published by Wendy Goodman as her Space of the Week, part of New York Magazine’s Design Hunting on The Cut.
Photography by Kevin Kunstadt

CLIENT // M
PROJECT TYPE // CONSTRUCTION
LOCATION // HATSUDAI, SHIBUYA-KU, TOKYO, JAPAN
FACILITY // RESIDENCE
GROSS CONSTRUCTION AREA // 71sqm
CONSTRUCTION AREA // 25sqm
RANK // 2 STORY
STRUCTURE // TIMBER FRAME STRUCTURE
PROJECT TEAM // TOMOKO SASAKI
STRUCTURAL ENGINEER // Tetsuya Tanaka Structural Engineers
CONSTRUCTOR // FUJI SOLAR HOUSE
YEAR // 2019
PHOTOGRAPHS // akihideMISHIMA

ノボシビルスクにあるお手頃価格の広いコンテンポラリースタイルのおしゃれなキッチン (ドロップインシンク、フラットパネル扉のキャビネット、白いキャビネット、木材カウンター、茶色いキッチンパネル、木材のキッチンパネル、シルバーの調理設備、クッションフロア、茶色い床、茶色いキッチンカウンター) の写真

ダブリンにある中くらいなコンテンポラリースタイルのおしゃれなキッチン (白いキャビネット、木材カウンター、白い床、ドロップインシンク、フラットパネル扉のキャビネット、緑のキッチンパネル、黒い調理設備、テラゾーの床) の写真
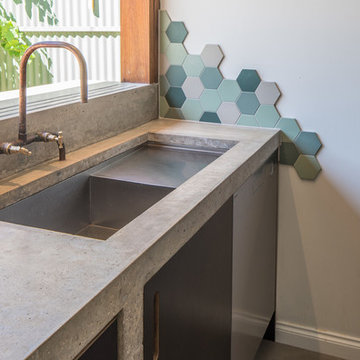
アデレードにあるモダンスタイルのおしゃれなダイニングキッチン (ドロップインシンク、落し込みパネル扉のキャビネット、黒いキャビネット、緑のキッチンパネル、セラミックタイルのキッチンパネル、黒い調理設備) の写真
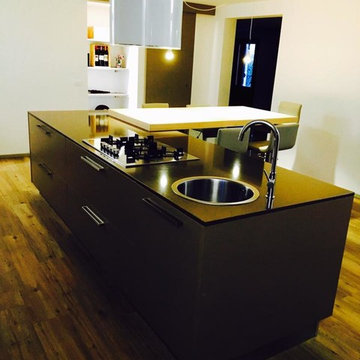
La cucina è composta da una grande isola di ben 360 cm con zona cottura e da una parte arredata a muro con zona di lavaggio. La zona cottura, è corredata di lavello di servizio. Si affianca perpendicolarmente, un piano snack in legno supportato da una gamba in cristallo ed illuminato con una luce media molto bassa
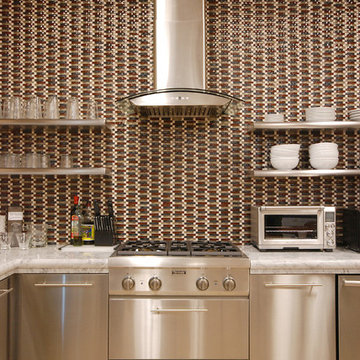
Stainless steel cabinets and appliances create a sleek modern look in this small kitchen. Open shelving for easy access to dishes. Mosaic glass back splash acts as focal point.

Our design process is set up to tease out what is unique about a project and a client so that we can create something peculiar to them. When we first went to see this client, we noticed that they used their fridge as a kind of notice board to put up pictures by the kids, reminders, lists, cards etc… with magnets onto the metal face of the old fridge. In their new kitchen they wanted integrated appliances and for things to be neat, but we felt these drawings and cards needed a place to be celebrated and we proposed a cork panel integrated into the cabinet fronts… the idea developed into a full band of cork, stained black to match the black front of the oven, to bind design together. It also acts as a bit of a sound absorber (important when you have 3yr old twins!) and sits over the splash back so that there is a lot of space to curate an evolving backdrop of things you might pin to it.
In this design, we wanted to design the island as big table in the middle of the room. The thing about thinking of an island like a piece of furniture in this way is that it allows light and views through and around; it all helps the island feel more delicate and elegant… and the room less taken up by island. The frame is made from solid oak and we stained it black to balance the composition with the stained cork.
The sink run is a set of floating drawers that project from the wall and the flooring continues under them - this is important because again, it makes the room feel more spacious. The full height cabinets are purposefully a calm, matt off white. We used Farrow and Ball ’School house white’… because its our favourite ‘white’ of course! All of the whitegoods are integrated into this full height run: oven, microwave, fridge, freezer, dishwasher and a gigantic pantry cupboard.
A sweet detail is the hand turned cabinet door knobs - The clients are music lovers and the knobs are enlarged versions of the volume knob from a 1970s record player.
キッチン (茶色いキッチンパネル、緑のキッチンパネル、フラットパネル扉のキャビネット、落し込みパネル扉のキャビネット、ドロップインシンク) の写真
1