巨大なキッチン (茶色いキッチンパネル、緑のキッチンパネル、中間色木目調キャビネット) の写真
絞り込み:
資材コスト
並び替え:今日の人気順
写真 1〜20 枚目(全 249 枚)
1/5
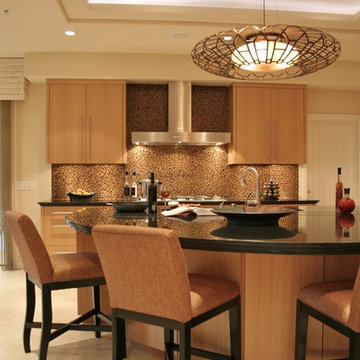
A glamorous yet warm kitchen we designed for long-time clients. They requested natural wood, clean design, stainless steel and black accents, , and a very functional working space.
We designed interior architecture, layout, all cabinets, lighting, materials, and furniture to implement a very personal vision.

Photography by Marona Photography
Architecture + Structural Engineering by Reynolds Ash + Associates.
アルバカーキにある巨大なトラディショナルスタイルのおしゃれなキッチン (フラットパネル扉のキャビネット、中間色木目調キャビネット、御影石カウンター、茶色いキッチンパネル、無垢フローリング、アンダーカウンターシンク、セラミックタイルのキッチンパネル、シルバーの調理設備) の写真
アルバカーキにある巨大なトラディショナルスタイルのおしゃれなキッチン (フラットパネル扉のキャビネット、中間色木目調キャビネット、御影石カウンター、茶色いキッチンパネル、無垢フローリング、アンダーカウンターシンク、セラミックタイルのキッチンパネル、シルバーの調理設備) の写真
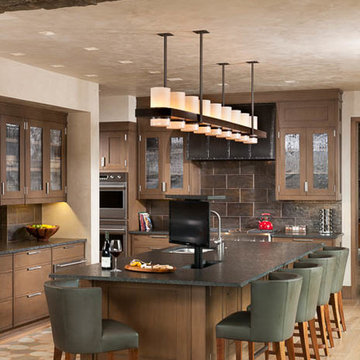
Longview Studios
他の地域にあるラグジュアリーな巨大なトラディショナルスタイルのおしゃれなキッチン (アンダーカウンターシンク、ガラス扉のキャビネット、中間色木目調キャビネット、御影石カウンター、茶色いキッチンパネル、シルバーの調理設備、淡色無垢フローリング、茶色い床) の写真
他の地域にあるラグジュアリーな巨大なトラディショナルスタイルのおしゃれなキッチン (アンダーカウンターシンク、ガラス扉のキャビネット、中間色木目調キャビネット、御影石カウンター、茶色いキッチンパネル、シルバーの調理設備、淡色無垢フローリング、茶色い床) の写真
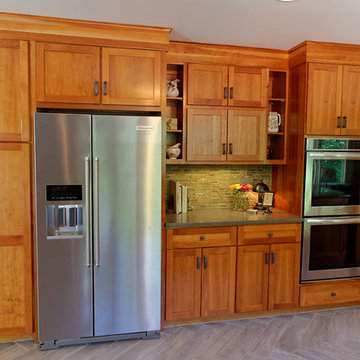
Bill Secord
シアトルにあるラグジュアリーな巨大なトラディショナルスタイルのおしゃれなキッチン (一体型シンク、シェーカースタイル扉のキャビネット、中間色木目調キャビネット、人工大理石カウンター、緑のキッチンパネル、石タイルのキッチンパネル、シルバーの調理設備、磁器タイルの床) の写真
シアトルにあるラグジュアリーな巨大なトラディショナルスタイルのおしゃれなキッチン (一体型シンク、シェーカースタイル扉のキャビネット、中間色木目調キャビネット、人工大理石カウンター、緑のキッチンパネル、石タイルのキッチンパネル、シルバーの調理設備、磁器タイルの床) の写真

This 7-bed 5-bath Wyoming ski home follows strict subdivision-mandated style, but distinguishes itself through a refined approach to detailing. The result is a clean-lined version of the archetypal rustic mountain home, with a connection to the European ski chalet as well as to traditional American lodge and mountain architecture. Architecture & interior design by Michael Howells.
Photos by David Agnello, copyright 2012. www.davidagnello.com
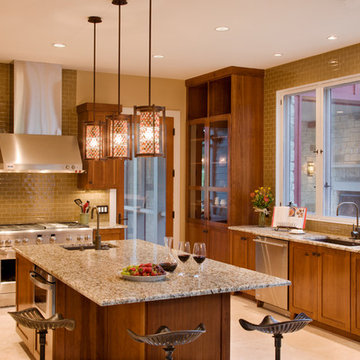
For a client that loves to cook and entertain, this is the kitchen for you. The room is spacious, yet has a warmth and coziness to it like a modern farmhouse kitchen.
Coles Hairston

Ground up development. 7,000 sq ft contemporary luxury home constructed by FINA Construction Group Inc.
ロサンゼルスにあるラグジュアリーな巨大なコンテンポラリースタイルのおしゃれなキッチン (アンダーカウンターシンク、フラットパネル扉のキャビネット、中間色木目調キャビネット、大理石カウンター、茶色いキッチンパネル、石タイルのキッチンパネル、パネルと同色の調理設備、淡色無垢フローリング、ベージュの床) の写真
ロサンゼルスにあるラグジュアリーな巨大なコンテンポラリースタイルのおしゃれなキッチン (アンダーカウンターシンク、フラットパネル扉のキャビネット、中間色木目調キャビネット、大理石カウンター、茶色いキッチンパネル、石タイルのキッチンパネル、パネルと同色の調理設備、淡色無垢フローリング、ベージュの床) の写真
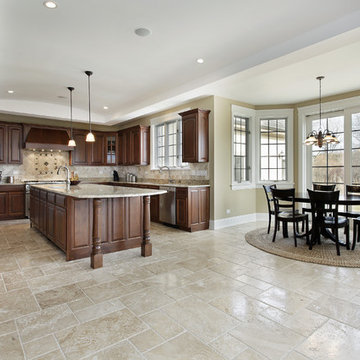
Love the kitchen lay out but would do some changes? No problem, Goodfellas can help with some ideas visit us at Goodfellasconstruction.net.
ロサンゼルスにある高級な巨大なコンテンポラリースタイルのおしゃれなキッチン (ダブルシンク、レイズドパネル扉のキャビネット、中間色木目調キャビネット、大理石カウンター、茶色いキッチンパネル、シルバーの調理設備、トラバーチンの床、セラミックタイルのキッチンパネル) の写真
ロサンゼルスにある高級な巨大なコンテンポラリースタイルのおしゃれなキッチン (ダブルシンク、レイズドパネル扉のキャビネット、中間色木目調キャビネット、大理石カウンター、茶色いキッチンパネル、シルバーの調理設備、トラバーチンの床、セラミックタイルのキッチンパネル) の写真
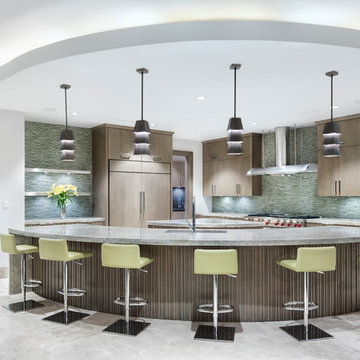
ヒューストンにあるラグジュアリーな巨大なコンテンポラリースタイルのおしゃれなマルチアイランドキッチン (フラットパネル扉のキャビネット、中間色木目調キャビネット、緑のキッチンパネル、パネルと同色の調理設備、ベージュの床) の写真

Custom kitchen cabinetry.
ポートランドにある巨大なラスティックスタイルのおしゃれなキッチン (アンダーカウンターシンク、中間色木目調キャビネット、茶色いキッチンパネル、木材のキッチンパネル、パネルと同色の調理設備、黒い床、マルチカラーのキッチンカウンター) の写真
ポートランドにある巨大なラスティックスタイルのおしゃれなキッチン (アンダーカウンターシンク、中間色木目調キャビネット、茶色いキッチンパネル、木材のキッチンパネル、パネルと同色の調理設備、黒い床、マルチカラーのキッチンカウンター) の写真
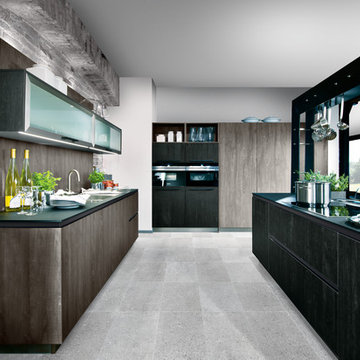
クレルモン・フェランにある巨大なトランジショナルスタイルのおしゃれなキッチン (フラットパネル扉のキャビネット、中間色木目調キャビネット、茶色いキッチンパネル、木材のキッチンパネル、黒い調理設備、グレーの床) の写真
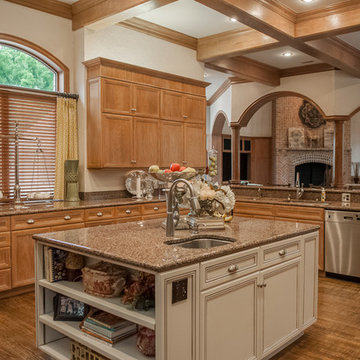
This Bentonville Estate home was updated with paint, carpet, hardware, fixtures, and oak doors. A golf simulation room and gym were also added to the home during the remodel.
Ramage Third Generation Photography
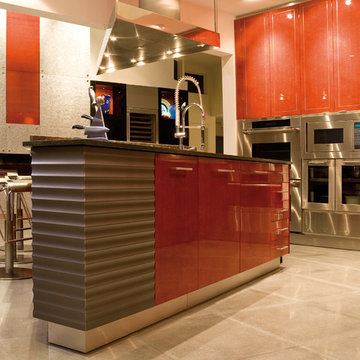
ダラスにあるラグジュアリーな巨大なコンテンポラリースタイルのおしゃれなキッチン (アンダーカウンターシンク、フラットパネル扉のキャビネット、中間色木目調キャビネット、御影石カウンター、茶色いキッチンパネル、木材のキッチンパネル、シルバーの調理設備、コンクリートの床) の写真

We installed this beautiful wide plank hickory floor, sanded and finished it.
デンバーにある高級な巨大なモダンスタイルのおしゃれなキッチン (ガラス扉のキャビネット、中間色木目調キャビネット、コンクリートカウンター、緑のキッチンパネル、ガラスタイルのキッチンパネル、シルバーの調理設備、淡色無垢フローリング、茶色い床、緑のキッチンカウンター) の写真
デンバーにある高級な巨大なモダンスタイルのおしゃれなキッチン (ガラス扉のキャビネット、中間色木目調キャビネット、コンクリートカウンター、緑のキッチンパネル、ガラスタイルのキッチンパネル、シルバーの調理設備、淡色無垢フローリング、茶色い床、緑のキッチンカウンター) の写真
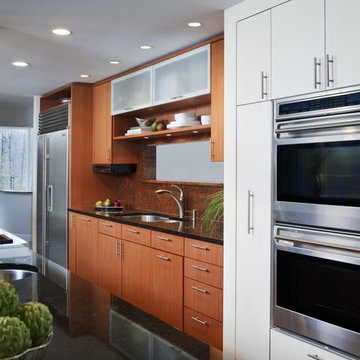
ワシントンD.C.にあるラグジュアリーな巨大なモダンスタイルのおしゃれなキッチン (アンダーカウンターシンク、フラットパネル扉のキャビネット、中間色木目調キャビネット、御影石カウンター、茶色いキッチンパネル、石スラブのキッチンパネル、シルバーの調理設備、スレートの床) の写真
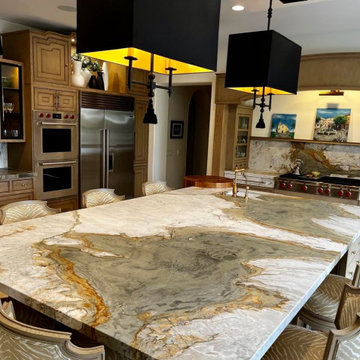
Completely renovated gourmet kitchen and butters pantry in Rancho Santa Fe fit with all custom quarter-sawn white oak cabinetry designed with the lines of antique furniture as the inspiration paired with the modernism of matte black forged iron cabinetry and iron lattice grate features, sexy ribbed finial one-of-a-kind legs for the island, Calacata Michaelangelo marble on all surfaces including backsplashes, sink front and pair of drawer fronts flanking the Wolf cooktop. In addition to the cabinetry, the round custom butcher block cabinet, quilted millwork and hand forged ironworks, the brass cabinetry hardware pulls and knobs, swivel barstools, both iron pendants with black linen fabric lined in gold silk shades over the island and the three iron and wood light sconces placed high above the sink window were also designed and made in my custom work rooms south of the border which allowed for us to create and exceptional one-of-a-kind design AND high-end quality product for our client at a fraction of the cost in comparison as to if this design had been produced in Southern California.
Wolf Appliances (cooktop, double ovens and convection steam oven)
Miele Appliances (coffee maker & dishwashers)
Viking Appliances (hood liner)
Subzero (intergrated fridge)
Waterstone (faucet suite)
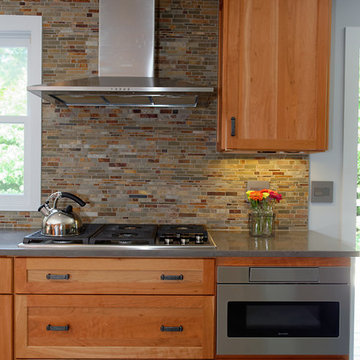
Bill Secord
シアトルにあるラグジュアリーな巨大なラスティックスタイルのおしゃれなキッチン (一体型シンク、シェーカースタイル扉のキャビネット、中間色木目調キャビネット、人工大理石カウンター、緑のキッチンパネル、石タイルのキッチンパネル、シルバーの調理設備、磁器タイルの床) の写真
シアトルにあるラグジュアリーな巨大なラスティックスタイルのおしゃれなキッチン (一体型シンク、シェーカースタイル扉のキャビネット、中間色木目調キャビネット、人工大理石カウンター、緑のキッチンパネル、石タイルのキッチンパネル、シルバーの調理設備、磁器タイルの床) の写真
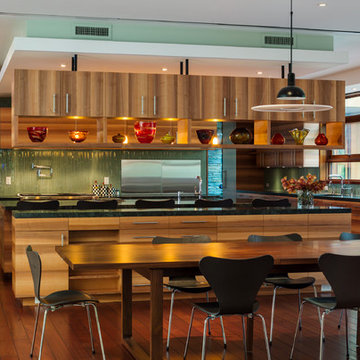
ワシントンD.C.にあるラグジュアリーな巨大なコンテンポラリースタイルのおしゃれなキッチン (緑のキッチンパネル、ボーダータイルのキッチンパネル、ダブルシンク、中間色木目調キャビネット、シルバーの調理設備、無垢フローリング) の写真
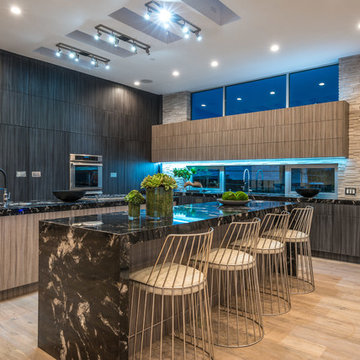
Ground up development. 7,000 sq ft contemporary luxury home constructed by FINA Construction Group Inc.
ロサンゼルスにあるラグジュアリーな巨大なコンテンポラリースタイルのおしゃれなキッチン (アンダーカウンターシンク、フラットパネル扉のキャビネット、中間色木目調キャビネット、大理石カウンター、茶色いキッチンパネル、石タイルのキッチンパネル、パネルと同色の調理設備、淡色無垢フローリング) の写真
ロサンゼルスにあるラグジュアリーな巨大なコンテンポラリースタイルのおしゃれなキッチン (アンダーカウンターシンク、フラットパネル扉のキャビネット、中間色木目調キャビネット、大理石カウンター、茶色いキッチンパネル、石タイルのキッチンパネル、パネルと同色の調理設備、淡色無垢フローリング) の写真
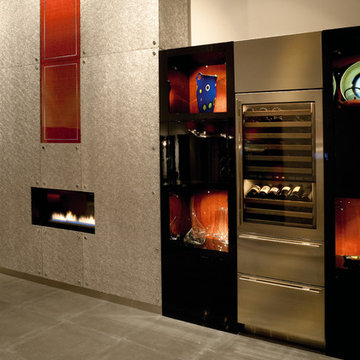
ダラスにあるラグジュアリーな巨大なモダンスタイルのおしゃれなキッチン (アンダーカウンターシンク、フラットパネル扉のキャビネット、中間色木目調キャビネット、御影石カウンター、茶色いキッチンパネル、木材のキッチンパネル、シルバーの調理設備、コンクリートの床) の写真
巨大なキッチン (茶色いキッチンパネル、緑のキッチンパネル、中間色木目調キャビネット) の写真
1