キッチン (茶色いキッチンパネル、緑のキッチンパネル、淡色木目調キャビネット、フラットパネル扉のキャビネット、エプロンフロントシンク) の写真
絞り込み:
資材コスト
並び替え:今日の人気順
写真 1〜20 枚目(全 105 枚)
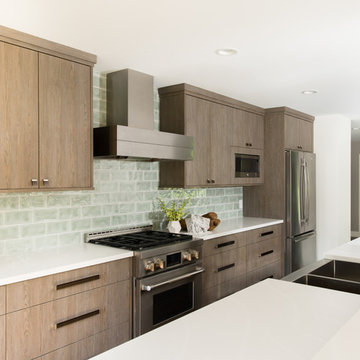
ミネアポリスにある広いモダンスタイルのおしゃれなキッチン (エプロンフロントシンク、フラットパネル扉のキャビネット、淡色木目調キャビネット、人工大理石カウンター、緑のキッチンパネル、サブウェイタイルのキッチンパネル、シルバーの調理設備) の写真

オースティンにあるラグジュアリーな中くらいなコンテンポラリースタイルのおしゃれなキッチン (エプロンフロントシンク、フラットパネル扉のキャビネット、淡色木目調キャビネット、クオーツストーンカウンター、緑のキッチンパネル、ガラスタイルのキッチンパネル、シルバーの調理設備、竹フローリング) の写真
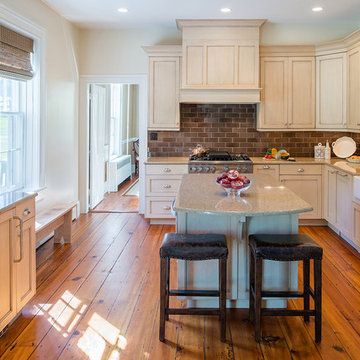
John Cole
ワシントンD.C.にある広いカントリー風のおしゃれなキッチン (エプロンフロントシンク、フラットパネル扉のキャビネット、淡色木目調キャビネット、珪岩カウンター、茶色いキッチンパネル、ガラスタイルのキッチンパネル、パネルと同色の調理設備、無垢フローリング) の写真
ワシントンD.C.にある広いカントリー風のおしゃれなキッチン (エプロンフロントシンク、フラットパネル扉のキャビネット、淡色木目調キャビネット、珪岩カウンター、茶色いキッチンパネル、ガラスタイルのキッチンパネル、パネルと同色の調理設備、無垢フローリング) の写真

This kitchen features updated appliances, fixtures, and completely new finishes. We eliminated the uppers at the peninsula to open the kitchen to the eat-in nook as well as to let light in from the bay window area

Ben Nicholson
フィラデルフィアにあるお手頃価格の中くらいなミッドセンチュリースタイルのおしゃれなキッチン (エプロンフロントシンク、フラットパネル扉のキャビネット、淡色木目調キャビネット、クオーツストーンカウンター、緑のキッチンパネル、セラミックタイルのキッチンパネル、パネルと同色の調理設備、コルクフローリング) の写真
フィラデルフィアにあるお手頃価格の中くらいなミッドセンチュリースタイルのおしゃれなキッチン (エプロンフロントシンク、フラットパネル扉のキャビネット、淡色木目調キャビネット、クオーツストーンカウンター、緑のキッチンパネル、セラミックタイルのキッチンパネル、パネルと同色の調理設備、コルクフローリング) の写真

ロサンゼルスにある高級な広いカントリー風のおしゃれなキッチン (エプロンフロントシンク、フラットパネル扉のキャビネット、淡色木目調キャビネット、クオーツストーンカウンター、緑のキッチンパネル、セメントタイルのキッチンパネル、シルバーの調理設備、淡色無垢フローリング、マルチカラーの床、白いキッチンカウンター、三角天井) の写真
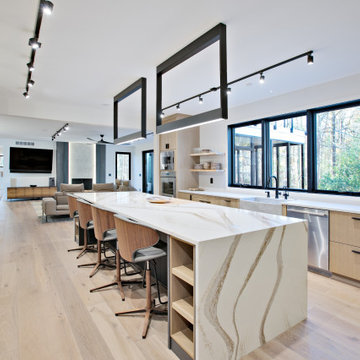
他の地域にある高級な広いモダンスタイルのおしゃれなキッチン (エプロンフロントシンク、フラットパネル扉のキャビネット、淡色木目調キャビネット、珪岩カウンター、茶色いキッチンパネル、木材のキッチンパネル、シルバーの調理設備、淡色無垢フローリング、ベージュの床、ベージュのキッチンカウンター) の写真
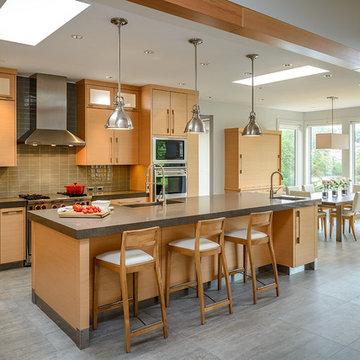
バンクーバーにあるコンテンポラリースタイルのおしゃれなLDK (エプロンフロントシンク、フラットパネル扉のキャビネット、淡色木目調キャビネット、茶色いキッチンパネル、サブウェイタイルのキッチンパネル、シルバーの調理設備) の写真
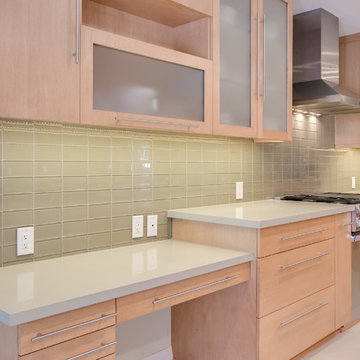
Soft colors and clean lines add warmth to a modern remodeling. Nestled in the hills of Los Angeles, this home is surrounded by beautiful views. With two homeowners that love to cook, this kitchen needed to be functional and fresh. While the structure is modern, the maple color on these flat panel cabinets adds a soft feel. Our designer too great care to ensure that this kitchen reflected the laid-back California layout of this beautiful home, while keeping in mind that this couple loved to entertain!
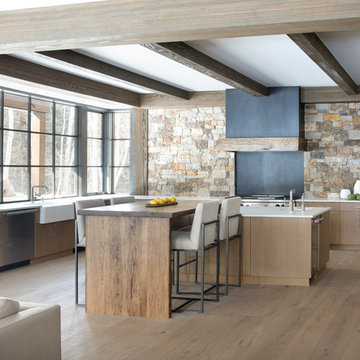
デンバーにあるラスティックスタイルのおしゃれなキッチン (エプロンフロントシンク、フラットパネル扉のキャビネット、淡色木目調キャビネット、茶色いキッチンパネル、石タイルのキッチンパネル、シルバーの調理設備、淡色無垢フローリング、ベージュの床、白いキッチンカウンター) の写真
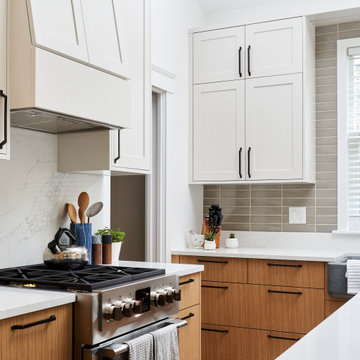
The beauty of thoughtful design is shown off here with multiple finishes all coming together to highlight and open and bright space. White upper cabinets accent the natural light coming into the space, and vertical wood grain lower cabinets tie in nicely with the engineered wood flooring.
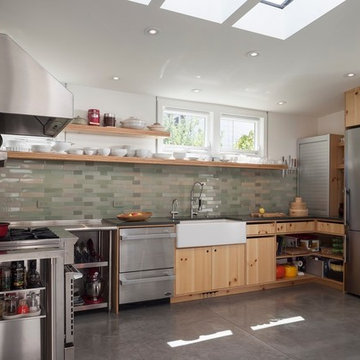
Reimagined as a quiet retreat on a mixed-use Mission block, this former munitions depot was transformed into a single-family residence by reworking existing forms. A bunker-like concrete structure was cut in half to form a covered patio that opens onto a new central courtyard. The residence behind was remodeled around a large central kitchen, with a combination skylight/hatch providing ample light and roof access. The multiple structures are tied together by untreated cedar siding, intended to gradually fade to grey to match the existing concrete and corrugated steel.
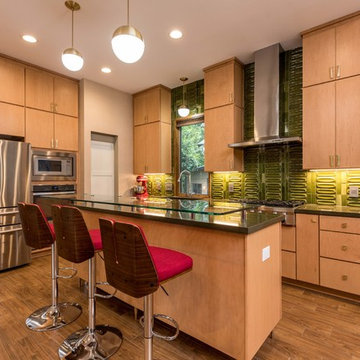
オースティンにある高級な中くらいなミッドセンチュリースタイルのおしゃれなキッチン (エプロンフロントシンク、フラットパネル扉のキャビネット、淡色木目調キャビネット、クオーツストーンカウンター、緑のキッチンパネル、磁器タイルのキッチンパネル、シルバーの調理設備、セラミックタイルの床、茶色い床) の写真
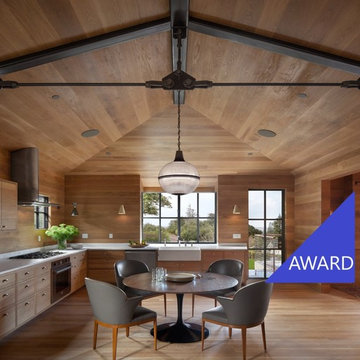
The kitchen area is dramatically transformed to fit the needs of the owner―clean lines, open spaces, natural light, use of healthy materials and Energy Star rated appliances. FSC-certified, formaldehyde-free lumber is used throughout the house. Cabinets are carefully constructed to maintain the wood pattern of the walls and floors creating a unified look.
Project designer: Sherry Williamson
Architect: Andrew Mann Architecture
Landscape Architect: Scott Lewis Landscape Architecture
David Wakely Photography
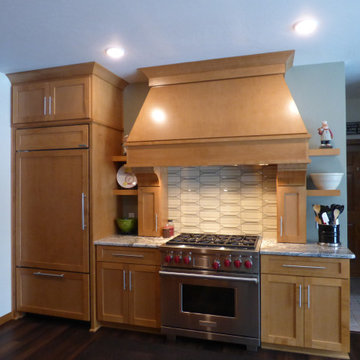
This galley kitchen was opened up to the dining room and extended back into an unused breakfast nook to create more space.
他の地域にある中くらいなトランジショナルスタイルのおしゃれなキッチン (エプロンフロントシンク、フラットパネル扉のキャビネット、淡色木目調キャビネット、御影石カウンター、緑のキッチンパネル、磁器タイルのキッチンパネル、シルバーの調理設備、濃色無垢フローリング、茶色い床、マルチカラーのキッチンカウンター) の写真
他の地域にある中くらいなトランジショナルスタイルのおしゃれなキッチン (エプロンフロントシンク、フラットパネル扉のキャビネット、淡色木目調キャビネット、御影石カウンター、緑のキッチンパネル、磁器タイルのキッチンパネル、シルバーの調理設備、濃色無垢フローリング、茶色い床、マルチカラーのキッチンカウンター) の写真
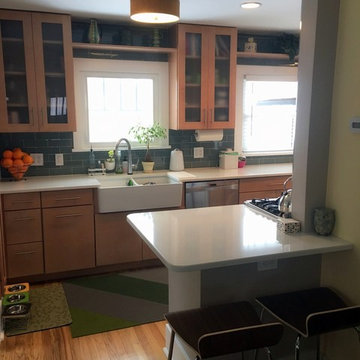
デンバーにある高級な中くらいなミッドセンチュリースタイルのおしゃれなキッチン (エプロンフロントシンク、フラットパネル扉のキャビネット、淡色木目調キャビネット、クオーツストーンカウンター、緑のキッチンパネル、ガラスタイルのキッチンパネル、シルバーの調理設備、淡色無垢フローリング) の写真
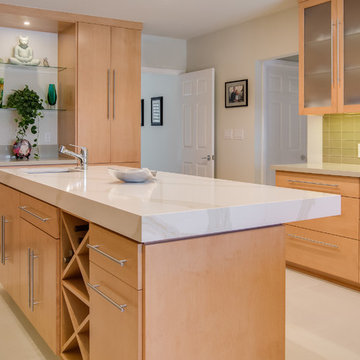
Soft colors and clean lines add warmth to a modern remodeling. Nestled in the hills of Los Angeles, this home is surrounded by beautiful views. With two homeowners that love to cook, this kitchen needed to be functional and fresh. While the structure is modern, the maple color on these flat panel cabinets adds a soft feel. Our designer too great care to ensure that this kitchen reflected the laid-back California layout of this beautiful home, while keeping in mind that this couple loved to entertain!
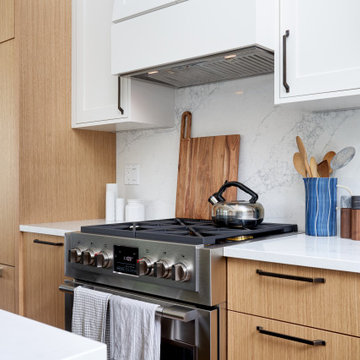
A Full height quartz backsplash is a great addition to a cooking area as it adds in easy cleaning with design style. Quality and function is important when selecting materials in any project.
The vertical wood grain really stands out against the white quartz countertop and stainless steel appliances.
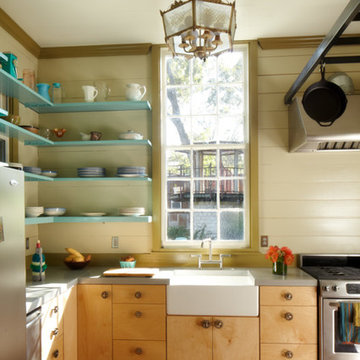
Lars Frasier Photography
オースティンにある中くらいなカントリー風のおしゃれなキッチン (エプロンフロントシンク、フラットパネル扉のキャビネット、淡色木目調キャビネット、コンクリートカウンター、緑のキッチンパネル、シルバーの調理設備、無垢フローリング、アイランドなし) の写真
オースティンにある中くらいなカントリー風のおしゃれなキッチン (エプロンフロントシンク、フラットパネル扉のキャビネット、淡色木目調キャビネット、コンクリートカウンター、緑のキッチンパネル、シルバーの調理設備、無垢フローリング、アイランドなし) の写真
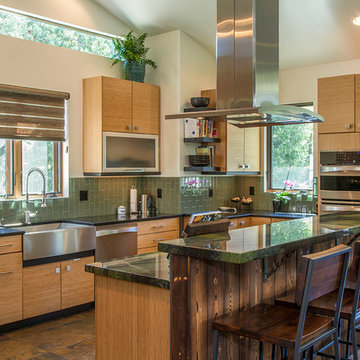
Glenn Tinnin Photography
アルバカーキにあるコンテンポラリースタイルのおしゃれなキッチン (エプロンフロントシンク、フラットパネル扉のキャビネット、淡色木目調キャビネット、御影石カウンター、緑のキッチンパネル、ガラスタイルのキッチンパネル、シルバーの調理設備、スレートの床) の写真
アルバカーキにあるコンテンポラリースタイルのおしゃれなキッチン (エプロンフロントシンク、フラットパネル扉のキャビネット、淡色木目調キャビネット、御影石カウンター、緑のキッチンパネル、ガラスタイルのキッチンパネル、シルバーの調理設備、スレートの床) の写真
キッチン (茶色いキッチンパネル、緑のキッチンパネル、淡色木目調キャビネット、フラットパネル扉のキャビネット、エプロンフロントシンク) の写真
1