小さなキッチン (茶色いキッチンパネル、緑のキッチンパネル、茶色いキャビネット、フラットパネル扉のキャビネット) の写真
絞り込み:
資材コスト
並び替え:今日の人気順
写真 1〜20 枚目(全 37 枚)
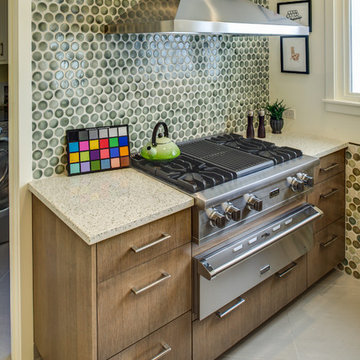
The client was working with a very small space that couldn’t be expanded, but they wanted to create an island. The designer ended up creating a peninsula work space that gave them the feel of an island without invading as much of the limited space. Open shelves we also brought in to create a more welcoming atmosphere, while creating the illusion of more space. Finally, an earthy-green backsplash was added to add color and texture to the kitchen.
“Fresh Compact Eat-in Kitchen remodel with an open concept and fun atmosphere. Design by Gillman’s” — Dura Supreme Cabinetry
Treve Johnson Photography
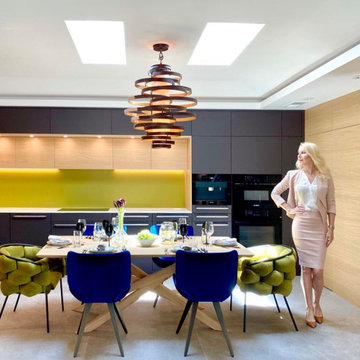
One of my favorite projects completed! ✅
Beautiful, Unique, Bright Modern Kitchen in Palo Alto!
One of my favorite projects completed!
My clients often ask me how different are the designs (renderings) from the finished project.
If you follow the designer's recommendations, you will get a result very similar to the rendering or even better!
Please see the renderings after viewing the completed project at the end of the folder.
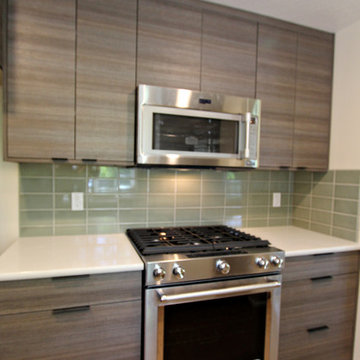
Small galley kitchen remodel done in textured melamine with a sleek, contemporary design.
Lisa Brown (Photographer)
ボイシにある小さなコンテンポラリースタイルのおしゃれなキッチン (アンダーカウンターシンク、フラットパネル扉のキャビネット、茶色いキャビネット、クオーツストーンカウンター、緑のキッチンパネル、ガラスタイルのキッチンパネル、シルバーの調理設備、淡色無垢フローリング、アイランドなし) の写真
ボイシにある小さなコンテンポラリースタイルのおしゃれなキッチン (アンダーカウンターシンク、フラットパネル扉のキャビネット、茶色いキャビネット、クオーツストーンカウンター、緑のキッチンパネル、ガラスタイルのキッチンパネル、シルバーの調理設備、淡色無垢フローリング、アイランドなし) の写真
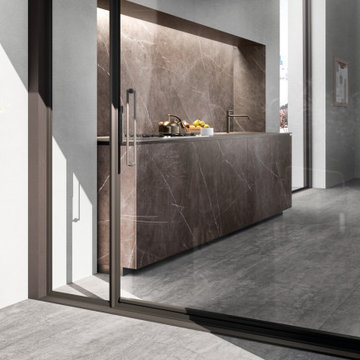
There's no better way to embrace such a modern kitchen deign than with a stone like LAMINAM Pietra Gray - this luxurious countertop and backsplash look like a single fluid stone. Stately. Nobile. Resolute.
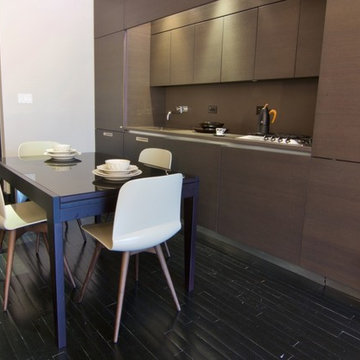
This modern / contemporary kitchen features the Valitalia Tokyo Extension table, Liu Wood Chairs, Mori Crystal Espresso Cup with Saucer and Spoon and Ovella Aluminum Moka (coffee pot).
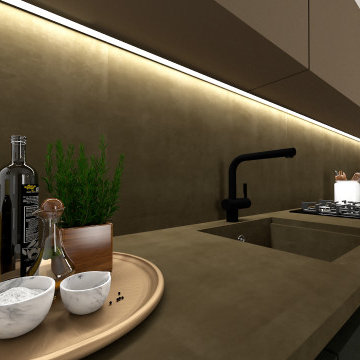
Con “Penisola e le sue varianti” vogliamo mostrarvi quanto soluzioni diverse modificano la sensazione di spazio all’interno di un ambiente.
In questo caso abbiamo creato due soluzioni diverse di zona snack, la prima contro il muro, mentre la seconda ad L.
Il risultato è totalmente differente.
Con la prima soluzione la penisola corre lungo il lato corto della stanza. Questa opzione permette di creare una continuità geometrica, oltre che riempire nella maniera più funzionale lo spazio. La zona snack in questo caso può servire da appoggio, oppure per una rapida consumazione.
La seconda soluzione invece spezza la linearità della cucina, creando però una zona di convivialità differente, dove chi è seduto nella zona snack può conversare con chi cucina, oppure permette di avere una zona privata per fare colazione.
Studiare una cucina sulla non solo del budget, ma anche della funzionalità e del vivere quotidiano del committente è essenziale.
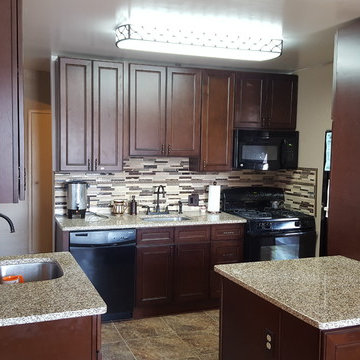
This formerly cramped & ugly kitchen transformed into a Chocolate Lovers Dream. Partially removing wall expanded into dinning room with an island. Separate milk & meat areas & boxed in refrigerator. Ceramic back splash, grouted -vinyl tile -looks like ceramic.
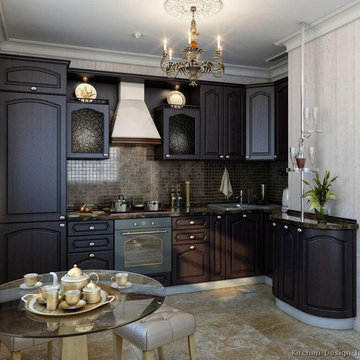
Even a small kitchen can be elegant and feel grand when designed to perfection utilizing the perfect materials!
オレンジカウンティにあるお手頃価格の小さなコンテンポラリースタイルのおしゃれなキッチン (シングルシンク、フラットパネル扉のキャビネット、茶色いキャビネット、御影石カウンター、茶色いキッチンパネル、モザイクタイルのキッチンパネル、カラー調理設備、磁器タイルの床) の写真
オレンジカウンティにあるお手頃価格の小さなコンテンポラリースタイルのおしゃれなキッチン (シングルシンク、フラットパネル扉のキャビネット、茶色いキャビネット、御影石カウンター、茶色いキッチンパネル、モザイクタイルのキッチンパネル、カラー調理設備、磁器タイルの床) の写真
This three home project in Seattle was a creative challenge we were excited to tackle. The lot sizes were long and narrow, so we decided to create a compact contemporary space. Our design team chose light solid surface elements and a dark flooring for a warmer mix.
Photographer: Layne Freedle
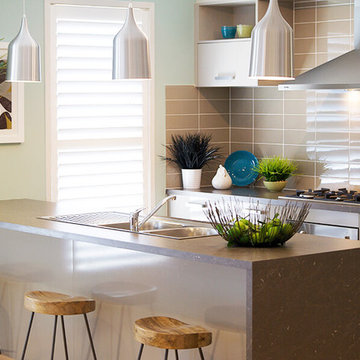
シドニーにあるお手頃価格の小さなコンテンポラリースタイルのおしゃれなキッチン (ダブルシンク、フラットパネル扉のキャビネット、茶色いキャビネット、御影石カウンター、茶色いキッチンパネル、磁器タイルのキッチンパネル、シルバーの調理設備) の写真
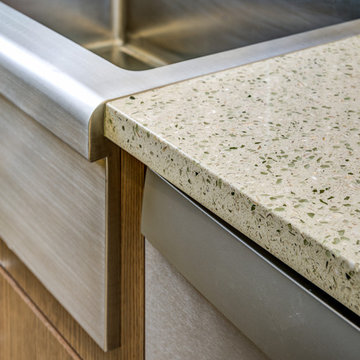
The client was working with a very small space that couldn’t be expanded, but they wanted to create an island. The designer ended up creating a peninsula work space that gave them the feel of an island without invading as much of the limited space. Open shelves we also brought in to create a more welcoming atmosphere, while creating the illusion of more space. Finally, an earthy-green backsplash was added to add color and texture to the kitchen.
“Fresh Compact Eat-in Kitchen remodel with an open concept and fun atmosphere. Design by Gillman’s” — Dura Supreme Cabinetry
Treve Johnson Photography
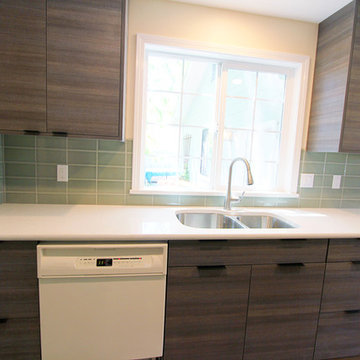
Small galley kitchen remodel done in textured melamine with a sleek, contemporary design.
Lisa Brown (Photographer)
ボイシにある小さなコンテンポラリースタイルのおしゃれなキッチン (アンダーカウンターシンク、フラットパネル扉のキャビネット、茶色いキャビネット、クオーツストーンカウンター、緑のキッチンパネル、ガラスタイルのキッチンパネル、シルバーの調理設備、淡色無垢フローリング、アイランドなし) の写真
ボイシにある小さなコンテンポラリースタイルのおしゃれなキッチン (アンダーカウンターシンク、フラットパネル扉のキャビネット、茶色いキャビネット、クオーツストーンカウンター、緑のキッチンパネル、ガラスタイルのキッチンパネル、シルバーの調理設備、淡色無垢フローリング、アイランドなし) の写真
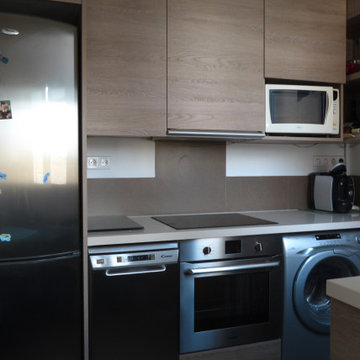
Cette cuisine sur mesure de très petite taille intègre un frigo de 1m80, un lave-vaisselle 45cm, four et plaque normaux, lave linge, micro-ondes et évier ainsi qu'un max de rangement.
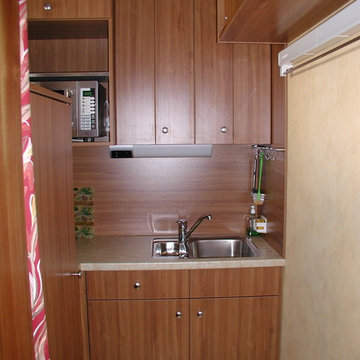
Kein Platzhirsch sondern Raumsparküche
Ganzheitliche Küchenplanung setzt Maßarbeit voraus. Jeder Winkel, jede Nische wird genutzt. Stauräume werden den Funktionen entsprechend optimal geplant und auf Ihre individuellen Bedürfnisse angepasst.
Solche individuell geplanten und auf Maß gefertigten Küchen erhalten Sie nur vom WOLF Moebelwerkstatt. Warum? Weil es gerade hier darauf ankommt den einen Schrank kleiner zu bauen, damit der andere noch in die Nische passt. Auch wenn es dabei nur um Zentimeter geht.
wolf-moebelwerkstatt
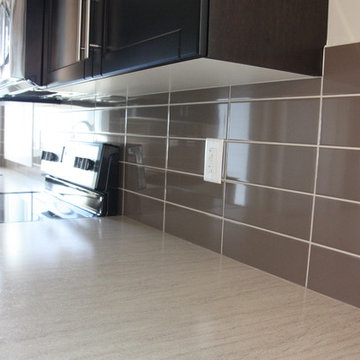
Krest Homes
カルガリーにあるお手頃価格の小さなトラディショナルスタイルのおしゃれなキッチン (ダブルシンク、フラットパネル扉のキャビネット、茶色いキャビネット、ラミネートカウンター、茶色いキッチンパネル、セラミックタイルのキッチンパネル、シルバーの調理設備、リノリウムの床) の写真
カルガリーにあるお手頃価格の小さなトラディショナルスタイルのおしゃれなキッチン (ダブルシンク、フラットパネル扉のキャビネット、茶色いキャビネット、ラミネートカウンター、茶色いキッチンパネル、セラミックタイルのキッチンパネル、シルバーの調理設備、リノリウムの床) の写真
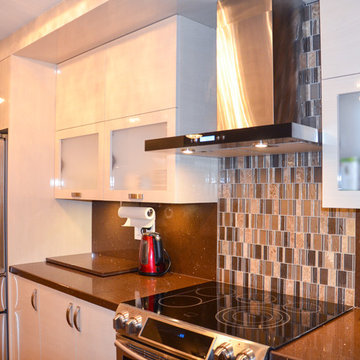
Bedo Design Inc.
トロントにある小さなモダンスタイルのおしゃれなキッチン (一体型シンク、フラットパネル扉のキャビネット、茶色いキャビネット、クオーツストーンカウンター、茶色いキッチンパネル、モザイクタイルのキッチンパネル、シルバーの調理設備、濃色無垢フローリング) の写真
トロントにある小さなモダンスタイルのおしゃれなキッチン (一体型シンク、フラットパネル扉のキャビネット、茶色いキャビネット、クオーツストーンカウンター、茶色いキッチンパネル、モザイクタイルのキッチンパネル、シルバーの調理設備、濃色無垢フローリング) の写真
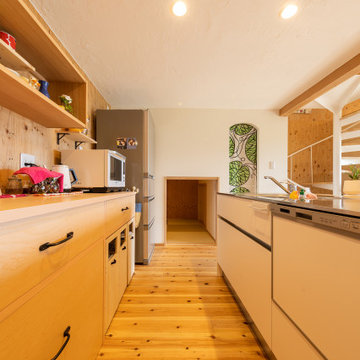
他の地域にあるお手頃価格の小さなアジアンスタイルのおしゃれなキッチン (アンダーカウンターシンク、フラットパネル扉のキャビネット、茶色いキャビネット、ステンレスカウンター、茶色いキッチンパネル、セラミックタイルのキッチンパネル、シルバーの調理設備、無垢フローリング、アイランドなし、茶色い床、グレーのキッチンカウンター) の写真
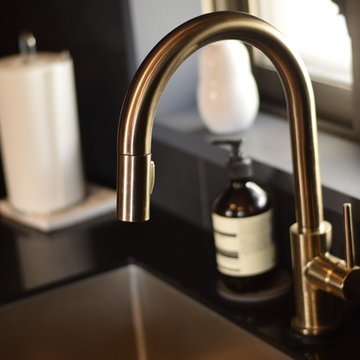
トリンシックというタッチ式の水栓を採用しています。
横浜にある小さなコンテンポラリースタイルのおしゃれなキッチン (アンダーカウンターシンク、フラットパネル扉のキャビネット、茶色いキャビネット、クオーツストーンカウンター、茶色いキッチンパネル、セラミックタイルのキッチンパネル、シルバーの調理設備、セラミックタイルの床、アイランドなし、黒い床、黒いキッチンカウンター) の写真
横浜にある小さなコンテンポラリースタイルのおしゃれなキッチン (アンダーカウンターシンク、フラットパネル扉のキャビネット、茶色いキャビネット、クオーツストーンカウンター、茶色いキッチンパネル、セラミックタイルのキッチンパネル、シルバーの調理設備、セラミックタイルの床、アイランドなし、黒い床、黒いキッチンカウンター) の写真
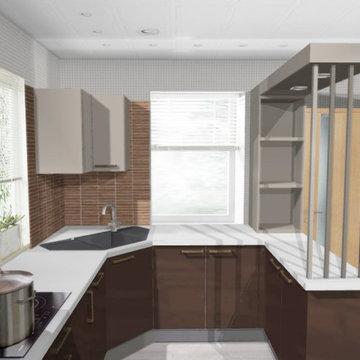
Right Side View
他の地域にある低価格の小さなモダンスタイルのおしゃれなキッチン (シングルシンク、フラットパネル扉のキャビネット、茶色いキャビネット、木材カウンター、茶色いキッチンパネル、木材のキッチンパネル、パネルと同色の調理設備、合板フローリング、アイランドなし、茶色い床、茶色いキッチンカウンター、折り上げ天井) の写真
他の地域にある低価格の小さなモダンスタイルのおしゃれなキッチン (シングルシンク、フラットパネル扉のキャビネット、茶色いキャビネット、木材カウンター、茶色いキッチンパネル、木材のキッチンパネル、パネルと同色の調理設備、合板フローリング、アイランドなし、茶色い床、茶色いキッチンカウンター、折り上げ天井) の写真
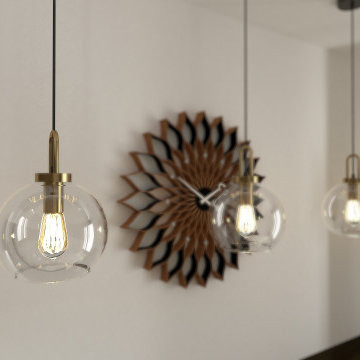
Con “Penisola e le sue varianti” vogliamo mostrarvi quanto soluzioni diverse modificano la sensazione di spazio all’interno di un ambiente.
In questo caso abbiamo creato due soluzioni diverse di zona snack, la prima contro il muro, mentre la seconda ad L.
Il risultato è totalmente differente.
Con la prima soluzione la penisola corre lungo il lato corto della stanza. Questa opzione permette di creare una continuità geometrica, oltre che riempire nella maniera più funzionale lo spazio. La zona snack in questo caso può servire da appoggio, oppure per una rapida consumazione.
La seconda soluzione invece spezza la linearità della cucina, creando però una zona di convivialità differente, dove chi è seduto nella zona snack può conversare con chi cucina, oppure permette di avere una zona privata per fare colazione.
Studiare una cucina sulla non solo del budget, ma anche della funzionalità e del vivere quotidiano del committente è essenziale.
小さなキッチン (茶色いキッチンパネル、緑のキッチンパネル、茶色いキャビネット、フラットパネル扉のキャビネット) の写真
1