キッチン (茶色いキッチンパネル、緑のキッチンパネル、スレートのキッチンパネル、フラットパネル扉のキャビネット、落し込みパネル扉のキャビネット) の写真
絞り込み:
資材コスト
並び替え:今日の人気順
写真 1〜20 枚目(全 55 枚)

Photo credit: WA design
サンフランシスコにある高級な広いコンテンポラリースタイルのおしゃれなキッチン (シルバーの調理設備、フラットパネル扉のキャビネット、中間色木目調キャビネット、茶色いキッチンパネル、アンダーカウンターシンク、ソープストーンカウンター、スレートのキッチンパネル、コンクリートの床) の写真
サンフランシスコにある高級な広いコンテンポラリースタイルのおしゃれなキッチン (シルバーの調理設備、フラットパネル扉のキャビネット、中間色木目調キャビネット、茶色いキッチンパネル、アンダーカウンターシンク、ソープストーンカウンター、スレートのキッチンパネル、コンクリートの床) の写真

デトロイトにある高級な広いトラディショナルスタイルのおしゃれなキッチン (アンダーカウンターシンク、フラットパネル扉のキャビネット、淡色木目調キャビネット、ソープストーンカウンター、緑のキッチンパネル、スレートのキッチンパネル、黒い調理設備、無垢フローリング) の写真
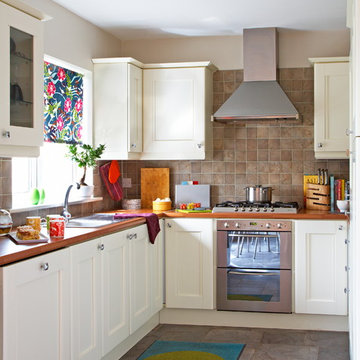
ダブリンにあるエクレクティックスタイルのおしゃれな独立型キッチン (ドロップインシンク、落し込みパネル扉のキャビネット、白いキャビネット、茶色いキッチンパネル、シルバーの調理設備、スレートのキッチンパネル) の写真

Sherwin Williams Renwick Olive is on the walls, The slate tile backsplash runs to the ceiling. The cabinets feature a built in shelf for cookbooks or electronic storage.
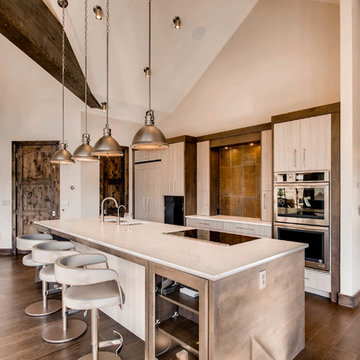
デンバーにある広いモダンスタイルのおしゃれなキッチン (アンダーカウンターシンク、フラットパネル扉のキャビネット、グレーのキャビネット、大理石カウンター、茶色いキッチンパネル、スレートのキッチンパネル、パネルと同色の調理設備、濃色無垢フローリング、茶色い床) の写真

This kitchen is fit for a chef with its clean design, L-shaped counter space, and Thermador Professional Series Range and Refrigerator. Flat panel cabinets with a maple finish create a contemporary look that balances with the earthy green slate tile backsplash and flooring.
There are several custom spaces in this kitchen including the eat-in space with banquette, large custom bookshelf, and custom storage area with large cubbies for dishes and smaller ones for wine bottles.
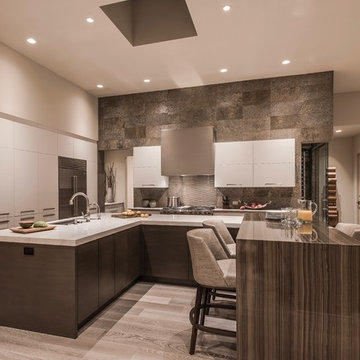
water fall edge, metal hood, slate backsplash, raised eating bar
フェニックスにある高級な巨大なコンテンポラリースタイルのおしゃれなキッチン (アンダーカウンターシンク、フラットパネル扉のキャビネット、白いキャビネット、クオーツストーンカウンター、緑のキッチンパネル、スレートのキッチンパネル、シルバーの調理設備、淡色無垢フローリング、ベージュの床、白いキッチンカウンター) の写真
フェニックスにある高級な巨大なコンテンポラリースタイルのおしゃれなキッチン (アンダーカウンターシンク、フラットパネル扉のキャビネット、白いキャビネット、クオーツストーンカウンター、緑のキッチンパネル、スレートのキッチンパネル、シルバーの調理設備、淡色無垢フローリング、ベージュの床、白いキッチンカウンター) の写真
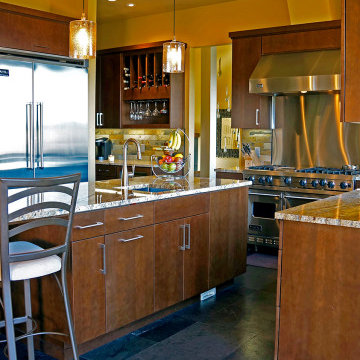
シアトルにある高級な広いトラディショナルスタイルのおしゃれなキッチン (アンダーカウンターシンク、フラットパネル扉のキャビネット、濃色木目調キャビネット、御影石カウンター、茶色いキッチンパネル、スレートのキッチンパネル、シルバーの調理設備、スレートの床、グレーの床、茶色いキッチンカウンター) の写真
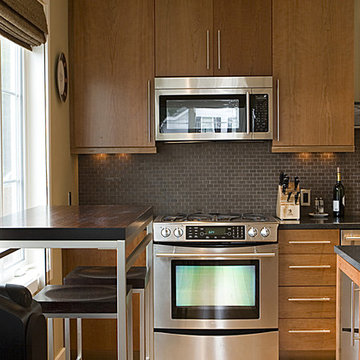
The kitchens included Millennia cabinets, stainless steel appliances and mini Subway tile.
シアトルにあるモダンスタイルのおしゃれなキッチン (シルバーの調理設備、フラットパネル扉のキャビネット、中間色木目調キャビネット、茶色いキッチンパネル、スレートのキッチンパネル) の写真
シアトルにあるモダンスタイルのおしゃれなキッチン (シルバーの調理設備、フラットパネル扉のキャビネット、中間色木目調キャビネット、茶色いキッチンパネル、スレートのキッチンパネル) の写真
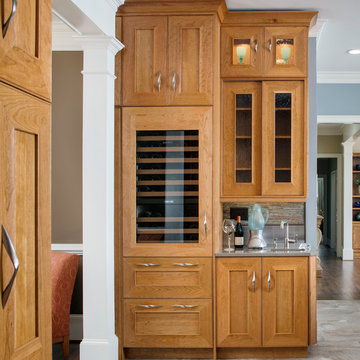
Chipper Hatter Architectural Photography
アトランタにある広いトランジショナルスタイルのおしゃれなキッチン (アンダーカウンターシンク、フラットパネル扉のキャビネット、淡色木目調キャビネット、珪岩カウンター、茶色いキッチンパネル、スレートのキッチンパネル、パネルと同色の調理設備、磁器タイルの床、茶色い床) の写真
アトランタにある広いトランジショナルスタイルのおしゃれなキッチン (アンダーカウンターシンク、フラットパネル扉のキャビネット、淡色木目調キャビネット、珪岩カウンター、茶色いキッチンパネル、スレートのキッチンパネル、パネルと同色の調理設備、磁器タイルの床、茶色い床) の写真
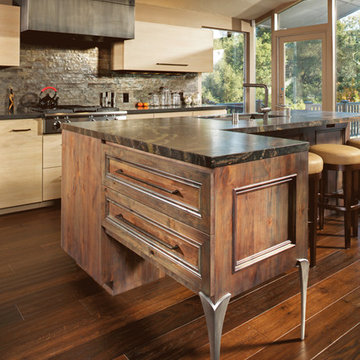
Natural finishes, including hard wood plank flooring, wood beams, honed granite countertops and warm custom cabinetry, brought the outdoors inside with a color palette found in the home's riverfront surroundings.

This kitchen is fit for a chef with its clean design, L-shaped counter space, and Thermador Professional Series Range and Refrigerator. Flat panel cabinets with a maple finish create a contemporary look that balances with the earthy green slate tile backsplash and flooring.
There are several custom spaces in this kitchen including the eat-in space with banquette, large custom bookshelf, and custom storage area with large cubbies for dishes and smaller ones for wine bottles.
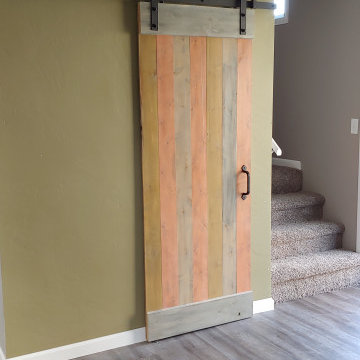
This custom built barn door on the pantry is made from cedar planks, stained in alternating colors. It matches wainscoting on the opposite wall of the dining area.
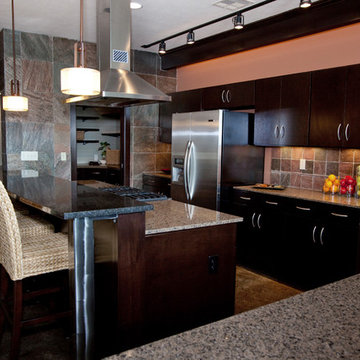
The custom sofit above the cabinets is lighted with LED tape lights.The new dry bar borrows some space from the original walk-in pantry. The facade of the dry bar is covered in 18 x 18 slate tiles. The raised bar was added to the original island.
Photo By Taci Fast
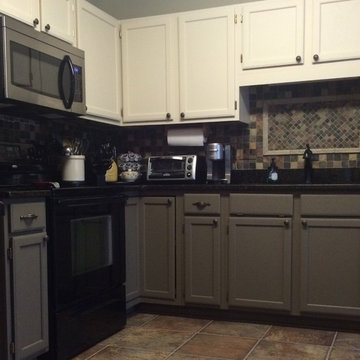
Dated medium oak cabinets in this smaller kitchen were painted an off-white on the upper cabinets with a custom dark green color on the bottom. This allowed the kitchen to feel much larger with the light color at eye-level but still grounded to the other dark finishes by keeping the lower cabinets darker.
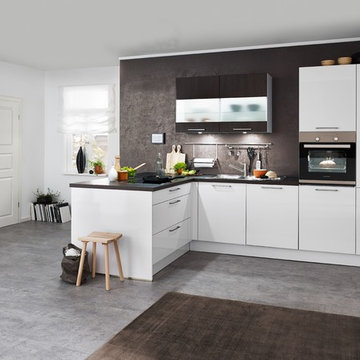
ハノーファーにあるお手頃価格の中くらいなコンテンポラリースタイルのおしゃれなキッチン (フラットパネル扉のキャビネット、白いキャビネット、茶色いキッチンパネル、黒い調理設備、コンクリートの床、グレーの床、茶色いキッチンカウンター、御影石カウンター、スレートのキッチンパネル) の写真
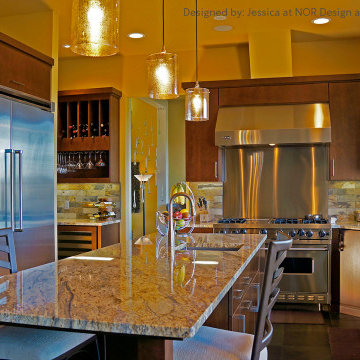
シアトルにある高級な広いトラディショナルスタイルのおしゃれなキッチン (アンダーカウンターシンク、フラットパネル扉のキャビネット、濃色木目調キャビネット、御影石カウンター、茶色いキッチンパネル、スレートのキッチンパネル、シルバーの調理設備、スレートの床、グレーの床、茶色いキッチンカウンター) の写真
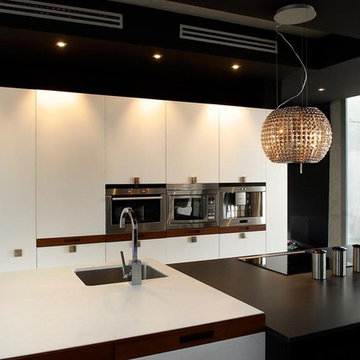
Esta cocina esta diseñada como un espacio abierto al salón, es el foco de atención de todas las miradas. Diseñada con mobiliario en blanco, negro y marrón y con todas las ultimas innovaciones técnicas en electrodomésticos de vanguardia. Cocina totalmente personalizada y estudiada al milímetro para que su uso sea lo mas cómodo y practico posible.
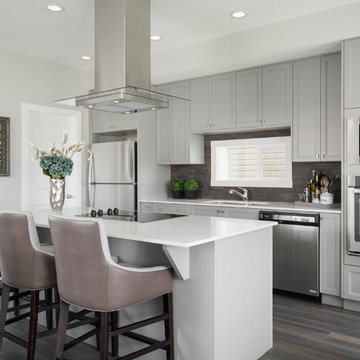
Eymeric Widling
カルガリーにある中くらいなトランジショナルスタイルのおしゃれなキッチン (アンダーカウンターシンク、落し込みパネル扉のキャビネット、グレーのキャビネット、クオーツストーンカウンター、茶色いキッチンパネル、スレートのキッチンパネル、シルバーの調理設備、ラミネートの床、茶色い床) の写真
カルガリーにある中くらいなトランジショナルスタイルのおしゃれなキッチン (アンダーカウンターシンク、落し込みパネル扉のキャビネット、グレーのキャビネット、クオーツストーンカウンター、茶色いキッチンパネル、スレートのキッチンパネル、シルバーの調理設備、ラミネートの床、茶色い床) の写真
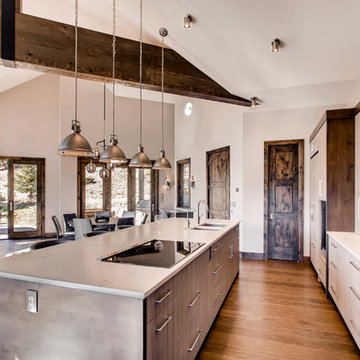
デンバーにある広いモダンスタイルのおしゃれなキッチン (アンダーカウンターシンク、フラットパネル扉のキャビネット、グレーのキャビネット、大理石カウンター、茶色いキッチンパネル、スレートのキッチンパネル、シルバーの調理設備、濃色無垢フローリング、茶色い床) の写真
キッチン (茶色いキッチンパネル、緑のキッチンパネル、スレートのキッチンパネル、フラットパネル扉のキャビネット、落し込みパネル扉のキャビネット) の写真
1