キッチン (茶色いキッチンパネル、緑のキッチンパネル、レンガのキッチンパネル、石スラブのキッチンパネル、全タイプのキャビネットの色、フラットパネル扉のキャビネット) の写真
絞り込み:
資材コスト
並び替え:今日の人気順
写真 1〜20 枚目(全 1,143 枚)
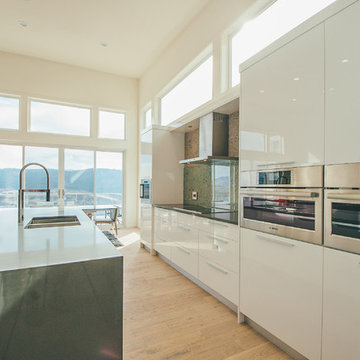
Joe's View Photography
バンクーバーにある高級な中くらいなモダンスタイルのおしゃれなキッチン (ダブルシンク、フラットパネル扉のキャビネット、白いキャビネット、クオーツストーンカウンター、緑のキッチンパネル、石スラブのキッチンパネル、シルバーの調理設備、淡色無垢フローリング、ベージュの床) の写真
バンクーバーにある高級な中くらいなモダンスタイルのおしゃれなキッチン (ダブルシンク、フラットパネル扉のキャビネット、白いキャビネット、クオーツストーンカウンター、緑のキッチンパネル、石スラブのキッチンパネル、シルバーの調理設備、淡色無垢フローリング、ベージュの床) の写真
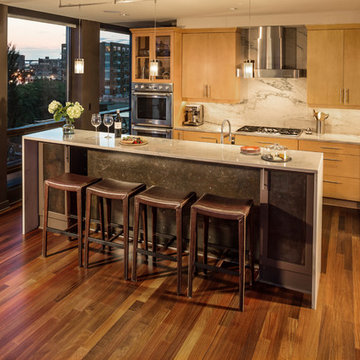
Design: Fringe Interior Design, Milwaukee, WI
ミルウォーキーにある低価格の小さなコンテンポラリースタイルのおしゃれなキッチン (ダブルシンク、フラットパネル扉のキャビネット、淡色木目調キャビネット、御影石カウンター、茶色いキッチンパネル、石スラブのキッチンパネル、シルバーの調理設備、無垢フローリング) の写真
ミルウォーキーにある低価格の小さなコンテンポラリースタイルのおしゃれなキッチン (ダブルシンク、フラットパネル扉のキャビネット、淡色木目調キャビネット、御影石カウンター、茶色いキッチンパネル、石スラブのキッチンパネル、シルバーの調理設備、無垢フローリング) の写真

Beautiful concrete farm sink from Sonoma Cast Stone with Irish marble countertops.
サンフランシスコにある高級な中くらいなエクレクティックスタイルのおしゃれなキッチン (エプロンフロントシンク、フラットパネル扉のキャビネット、中間色木目調キャビネット、大理石カウンター、緑のキッチンパネル、石スラブのキッチンパネル、パネルと同色の調理設備、磁器タイルの床) の写真
サンフランシスコにある高級な中くらいなエクレクティックスタイルのおしゃれなキッチン (エプロンフロントシンク、フラットパネル扉のキャビネット、中間色木目調キャビネット、大理石カウンター、緑のキッチンパネル、石スラブのキッチンパネル、パネルと同色の調理設備、磁器タイルの床) の写真

Projet de rénovation totale d’un appartement de 90m² à Neuilly-sur-Seine.
Appartement très contemporain, aux touches artistiques.
Ici, toute la conception, le suivi de chantier ainsi que le choix du mobilier a été réalisé.

ダブリンにある広いコンテンポラリースタイルのおしゃれなキッチン (ダブルシンク、フラットパネル扉のキャビネット、黒いキャビネット、茶色いキッチンパネル、レンガのキッチンパネル、シルバーの調理設備、茶色い床、黒いキッチンカウンター) の写真
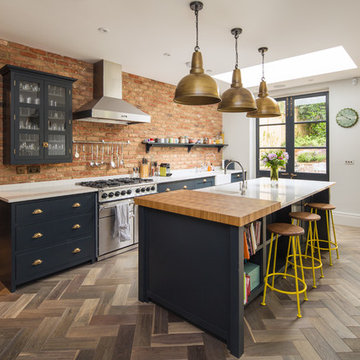
ロンドンにある中くらいなトランジショナルスタイルのおしゃれなキッチン (エプロンフロントシンク、フラットパネル扉のキャビネット、青いキャビネット、茶色い床、茶色いキッチンパネル、レンガのキッチンパネル、シルバーの調理設備、無垢フローリング) の写真
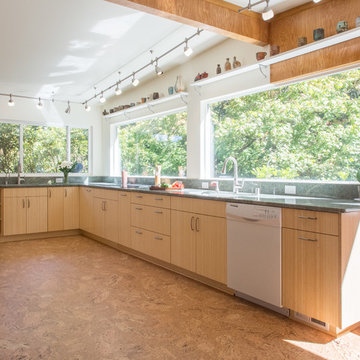
With a sink at each end of the kitchen and the cooktop in between the sinks, this kitchen can accomodate a whole gaggle of cooks. Cork flooring makes things nice and cushy for cooking marathons.
A Kitchen That Works LLC

In 2019, Interior designer Alexandra Brown approached Matter to design and make cabinetry for this penthouse apartment. The brief was to create a rich and opulent space, featuring a favoured smoked oak veneer. We looked to the Art Deco inspired features of the building and referenced its curved corners and newly installed aged brass detailing in our design.
We combined the smoked oak veneer with cambia ash cladding in the kitchen and bar areas to complement the green and brown quartzite stone surfaces chosen by Alex perfectly. We then designed custom brass handles, shelving and a large-framed mirror as a centrepiece for the bar, all crafted impeccably by our friends at JN Custom Metal.
Functionality and sustainability were the focus of our design, with hard-wearing charcoal Abet Laminati drawers and door fronts in the kitchen with custom J pull handles, Grass Nova ProScala drawers and Osmo oiled veneer that can be easily reconditioned over time.
Photography by Pablo Veiga

ロサンゼルスにある広いコンテンポラリースタイルのおしゃれなアイランドキッチン (アンダーカウンターシンク、フラットパネル扉のキャビネット、中間色木目調キャビネット、茶色いキッチンパネル、石スラブのキッチンパネル、シルバーの調理設備、白い床) の写真
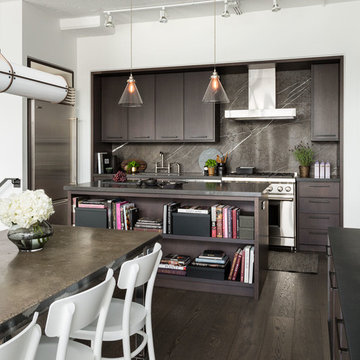
Donna Griffith Photography
トロントにある高級な中くらいなインダストリアルスタイルのおしゃれなキッチン (アンダーカウンターシンク、フラットパネル扉のキャビネット、濃色木目調キャビネット、大理石カウンター、石スラブのキッチンパネル、シルバーの調理設備、濃色無垢フローリング、茶色いキッチンパネル、茶色い床) の写真
トロントにある高級な中くらいなインダストリアルスタイルのおしゃれなキッチン (アンダーカウンターシンク、フラットパネル扉のキャビネット、濃色木目調キャビネット、大理石カウンター、石スラブのキッチンパネル、シルバーの調理設備、濃色無垢フローリング、茶色いキッチンパネル、茶色い床) の写真
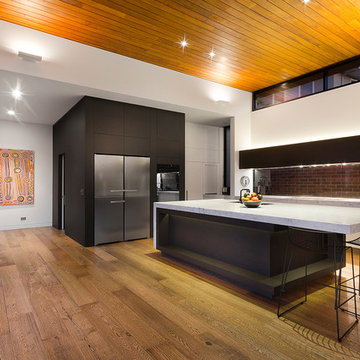
メルボルンにある広いコンテンポラリースタイルのおしゃれなキッチン (フラットパネル扉のキャビネット、白いキャビネット、大理石カウンター、シルバーの調理設備、無垢フローリング、茶色いキッチンパネル、レンガのキッチンパネル) の写真
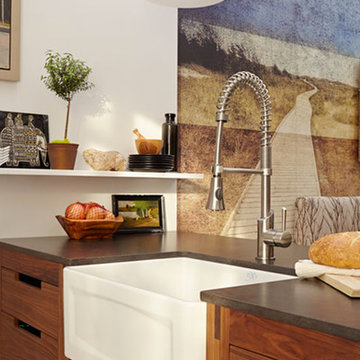
Earl Kendall
ニューヨークにある中くらいなコンテンポラリースタイルのおしゃれなキッチン (エプロンフロントシンク、フラットパネル扉のキャビネット、中間色木目調キャビネット、クオーツストーンカウンター、茶色いキッチンパネル、石スラブのキッチンパネル、シルバーの調理設備) の写真
ニューヨークにある中くらいなコンテンポラリースタイルのおしゃれなキッチン (エプロンフロントシンク、フラットパネル扉のキャビネット、中間色木目調キャビネット、クオーツストーンカウンター、茶色いキッチンパネル、石スラブのキッチンパネル、シルバーの調理設備) の写真
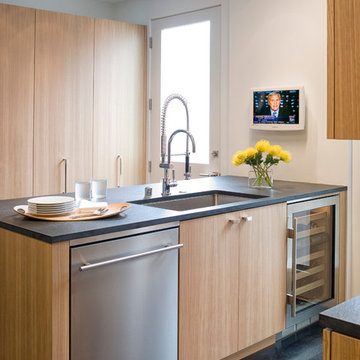
Originally asked to resurface custom kitchen cabinets, Michael Merrill Design Studio finished this project with a completely new, crisp and ultra-modern design for the entire 815 square-foot home.
Photos © John Sutton Photography
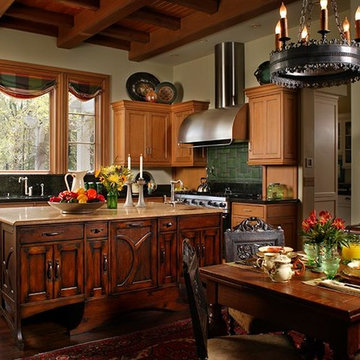
A custom island was designed in a dark stain to match the floors and other furniture in the room. Cypress cabinets echo the cypress casing and beams. David Dietrich Photographer
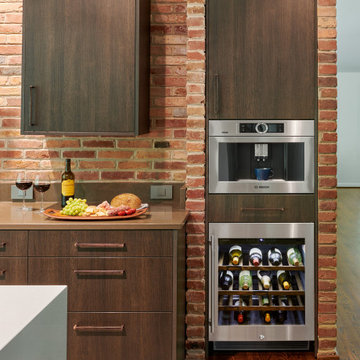
A convenient beverage center integrated into the brick wall puts coffee, wine, and glassware all within easy reach.
ワシントンD.C.にある中くらいなミッドセンチュリースタイルのおしゃれなキッチン (フラットパネル扉のキャビネット、茶色いキャビネット、茶色いキッチンパネル、レンガのキッチンパネル、シルバーの調理設備、グレーの床、茶色いキッチンカウンター) の写真
ワシントンD.C.にある中くらいなミッドセンチュリースタイルのおしゃれなキッチン (フラットパネル扉のキャビネット、茶色いキャビネット、茶色いキッチンパネル、レンガのキッチンパネル、シルバーの調理設備、グレーの床、茶色いキッチンカウンター) の写真

A contemporary, Mid-Century Modern kitchen refresh with gorgeous high-gloss white and walnut wood cabinetry paired with bright, red accents. The flooring is a beautifully speckled Terrazzo tile. Open shelving against a reclaimed brick backsplash is brightened up with recessed lighting. Our designer, Mackenzie Cain, created this truly unique kitchen for these stylish homeowners.

Проект квартиры в доме типовой серии П-44. Кухня выполнена в светлых тонах, с большим количеством мест для хранения. Вся мебель выполнена по эскизам дизайнера. Автор проекта: Уфимцева Анастасия
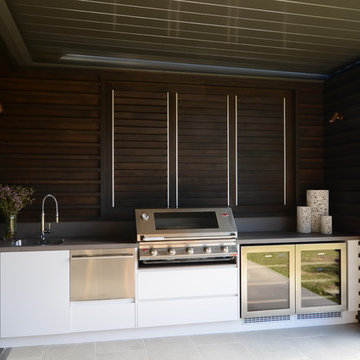
シドニーにあるラグジュアリーな中くらいなモダンスタイルのおしゃれなキッチン (シングルシンク、フラットパネル扉のキャビネット、白いキャビネット、クオーツストーンカウンター、茶色いキッチンパネル、石スラブのキッチンパネル、シルバーの調理設備、ライムストーンの床) の写真
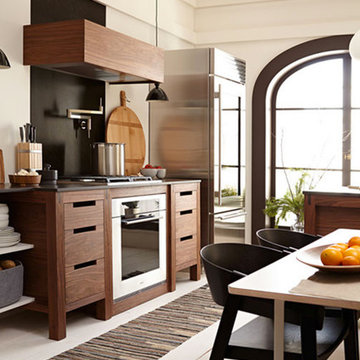
Earl Kendall
ニューヨークにある中くらいなコンテンポラリースタイルのおしゃれなキッチン (エプロンフロントシンク、フラットパネル扉のキャビネット、中間色木目調キャビネット、クオーツストーンカウンター、茶色いキッチンパネル、石スラブのキッチンパネル、シルバーの調理設備、塗装フローリング) の写真
ニューヨークにある中くらいなコンテンポラリースタイルのおしゃれなキッチン (エプロンフロントシンク、フラットパネル扉のキャビネット、中間色木目調キャビネット、クオーツストーンカウンター、茶色いキッチンパネル、石スラブのキッチンパネル、シルバーの調理設備、塗装フローリング) の写真

Easy access was the mantra for this kitchen remodel project. Some of the features include the tandem pull-out trash and recycling bins and dual pull-out base pantries. Not photographed is the corner super susan, the pull-out shelves to the right of the prep sink, the tray dividers above the ovens and a custom pot lit holder above the refridgerator. Deep drawers to the right of the cooktop store pots, pans and lids while the shallower top drawer is perfect for cooking tools.
A Kitchen That Works LLC
キッチン (茶色いキッチンパネル、緑のキッチンパネル、レンガのキッチンパネル、石スラブのキッチンパネル、全タイプのキャビネットの色、フラットパネル扉のキャビネット) の写真
1