高級なブラウンのキッチン (茶色いキッチンパネル、グレーのキッチンパネル、濃色木目調キャビネット) の写真
絞り込み:
資材コスト
並び替え:今日の人気順
写真 1〜20 枚目(全 1,429 枚)
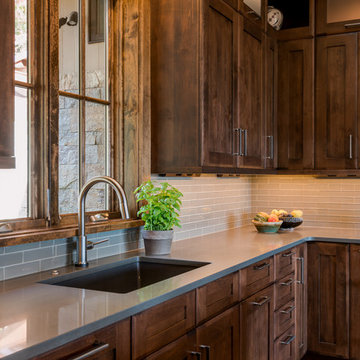
Interior Designer: Allard & Roberts Interior Design, Inc.
Builder: Glennwood Custom Builders
Architect: Con Dameron
Photographer: Kevin Meechan
Doors: Sun Mountain
Cabinetry: Advance Custom Cabinetry
Countertops & Fireplaces: Mountain Marble & Granite
Window Treatments: Blinds & Designs, Fletcher NC
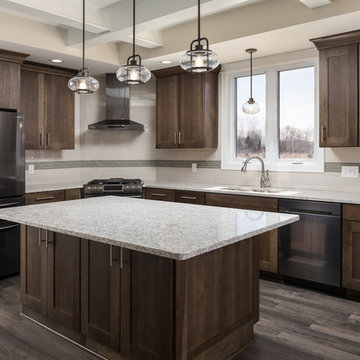
DJZ Photography
グランドラピッズにある高級な広いトラディショナルスタイルのおしゃれなキッチン (アンダーカウンターシンク、落し込みパネル扉のキャビネット、濃色木目調キャビネット、クオーツストーンカウンター、グレーのキッチンパネル、サブウェイタイルのキッチンパネル、黒い調理設備、クッションフロア、茶色い床、白いキッチンカウンター) の写真
グランドラピッズにある高級な広いトラディショナルスタイルのおしゃれなキッチン (アンダーカウンターシンク、落し込みパネル扉のキャビネット、濃色木目調キャビネット、クオーツストーンカウンター、グレーのキッチンパネル、サブウェイタイルのキッチンパネル、黒い調理設備、クッションフロア、茶色い床、白いキッチンカウンター) の写真

The new pantry is located where the old pantry was housed. The exisitng pantry contained standard wire shelves and bi-fold doors on a basic 18" deep closet. The homeowner wanted a place for deocorative storage, so without changing the footprint, we were able to create a more functional, more accessible and definitely more beautiful pantry!
Alex Claney Photography, LauraDesignCo for photo staging

This is our current model for our community, Riverside Cliffs. This community is located along the tranquil Virgin River. This unique home gets better and better as you pass through the private front patio and into a gorgeous circular entry. The study conveniently located off the entry can also be used as a fourth bedroom. You will enjoy the bathroom accessible to both the study and another bedroom. A large walk-in closet is located inside the master bathroom. The great room, dining and kitchen area is perfect for family gathering. This home is beautiful inside and out.
Jeremiah Barber
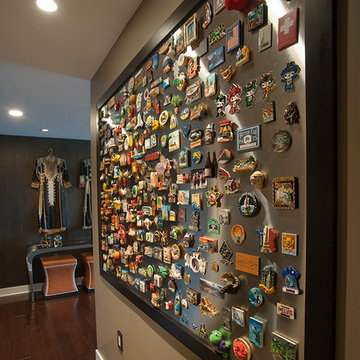
Dan Patterson
シンシナティにある高級な中くらいなコンテンポラリースタイルのおしゃれなキッチン (アンダーカウンターシンク、フラットパネル扉のキャビネット、濃色木目調キャビネット、御影石カウンター、グレーのキッチンパネル、石スラブのキッチンパネル、シルバーの調理設備、濃色無垢フローリング) の写真
シンシナティにある高級な中くらいなコンテンポラリースタイルのおしゃれなキッチン (アンダーカウンターシンク、フラットパネル扉のキャビネット、濃色木目調キャビネット、御影石カウンター、グレーのキッチンパネル、石スラブのキッチンパネル、シルバーの調理設備、濃色無垢フローリング) の写真

This contemporary kitchen boasts beautiful dark wood cabinets, matching ceramic tile, a stone accent wall, and a stained concrete floor. The contemporary pendants are icing on the cake in this warm kitchen. Photo by Johnny Stevens

Circular kitchen with teardrop shape island positioned under the round skylight. A glass tile backsplash wraps up the wall behind the cooktop.
Hal Lum
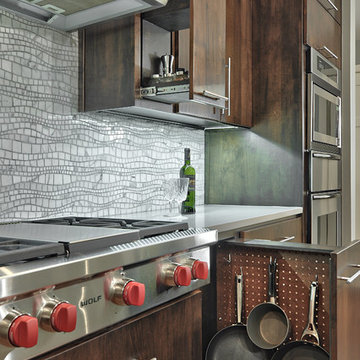
Casey Fry
オースティンにある高級な中くらいなコンテンポラリースタイルのおしゃれなI型キッチン (フラットパネル扉のキャビネット、モザイクタイルのキッチンパネル、シルバーの調理設備、クオーツストーンカウンター、グレーのキッチンパネル、無垢フローリング、濃色木目調キャビネット) の写真
オースティンにある高級な中くらいなコンテンポラリースタイルのおしゃれなI型キッチン (フラットパネル扉のキャビネット、モザイクタイルのキッチンパネル、シルバーの調理設備、クオーツストーンカウンター、グレーのキッチンパネル、無垢フローリング、濃色木目調キャビネット) の写真
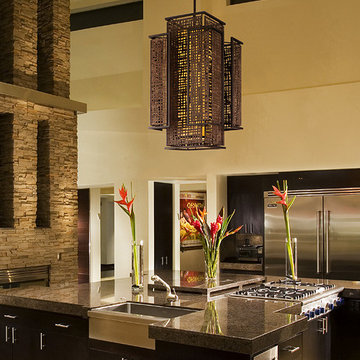
The Shoji Collection's unique gridded design is inspired by traditional Japanese architecture. In traditional Japanese architecture, a shoji is a door, window, or room divider made of paper over a wooden grid-like frame. The Shoji Collection offers a modern take on the Japanese shoji design by combining a hand-crafted iron frame with handmade Japanese paper in a dark, Bonzai bronze finish. Inside, a textured pearl diffuser sheds light through the shoji-inspired frame. A modern and contemporary Japanese-inspired accent for your home from Corbett Lighting. Imported.

A narrow galley kitchen with glass extension at the rear. The glass extension is created from slim aluminium sliding doors with a structural glass roof above. The glass extension provides lots of natural light into the terrace home which has no side windows. A further frameless glass rooflight further into the kitchen extension adds more light.

Custom Kitchen in NW DC, with Modern Flat Slab Doors in Rio - Satin Rosewood Finish. All Soft-/Self-Closing Hardware. Built-in Refrigerator, Dishwashers with Custom Grain-Matched Panels. Integrated Dog Bowl. Custom Enclosure and Doors for Laundry, Utility and Mechanical Closets. Clean, Simple Lines.

Roehner + Ryan
フェニックスにある高級な広いサンタフェスタイルのおしゃれなキッチン (アンダーカウンターシンク、御影石カウンター、茶色いキッチンパネル、シルバーの調理設備、セラミックタイルの床、茶色い床、茶色いキッチンカウンター、落し込みパネル扉のキャビネット、サブウェイタイルのキッチンパネル、濃色木目調キャビネット、グレーとブラウン) の写真
フェニックスにある高級な広いサンタフェスタイルのおしゃれなキッチン (アンダーカウンターシンク、御影石カウンター、茶色いキッチンパネル、シルバーの調理設備、セラミックタイルの床、茶色い床、茶色いキッチンカウンター、落し込みパネル扉のキャビネット、サブウェイタイルのキッチンパネル、濃色木目調キャビネット、グレーとブラウン) の写真

Siri Blanchette of Blind Dog Photo
ボストンにある高級な中くらいなコンテンポラリースタイルのおしゃれなキッチン (フラットパネル扉のキャビネット、濃色木目調キャビネット、クオーツストーンカウンター、グレーのキッチンパネル、ガラス板のキッチンパネル、シルバーの調理設備、淡色無垢フローリング、ベージュの床、白いキッチンカウンター、アンダーカウンターシンク) の写真
ボストンにある高級な中くらいなコンテンポラリースタイルのおしゃれなキッチン (フラットパネル扉のキャビネット、濃色木目調キャビネット、クオーツストーンカウンター、グレーのキッチンパネル、ガラス板のキッチンパネル、シルバーの調理設備、淡色無垢フローリング、ベージュの床、白いキッチンカウンター、アンダーカウンターシンク) の写真
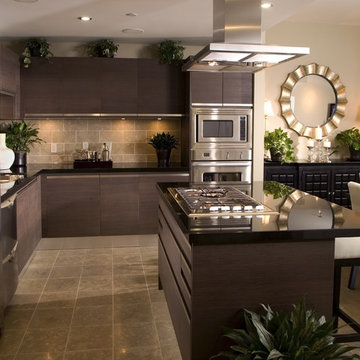
Beautiful large modern kitchen design with stainless steel appliances and dark tone cabinets.
ロサンゼルスにある高級な中くらいなモダンスタイルのおしゃれなキッチン (ダブルシンク、インセット扉のキャビネット、濃色木目調キャビネット、大理石カウンター、セラミックタイルのキッチンパネル、シルバーの調理設備、大理石の床、アイランドなし、グレーのキッチンパネル) の写真
ロサンゼルスにある高級な中くらいなモダンスタイルのおしゃれなキッチン (ダブルシンク、インセット扉のキャビネット、濃色木目調キャビネット、大理石カウンター、セラミックタイルのキッチンパネル、シルバーの調理設備、大理石の床、アイランドなし、グレーのキッチンパネル) の写真
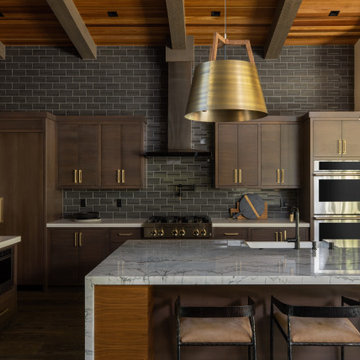
サクラメントにある高級な中くらいなラスティックスタイルのおしゃれなキッチン (アンダーカウンターシンク、フラットパネル扉のキャビネット、濃色木目調キャビネット、珪岩カウンター、グレーのキッチンパネル、磁器タイルのキッチンパネル、シルバーの調理設備、無垢フローリング、茶色い床、グレーのキッチンカウンター、表し梁) の写真

コロンバスにある高級な広いインダストリアルスタイルのおしゃれなキッチン (アンダーカウンターシンク、落し込みパネル扉のキャビネット、濃色木目調キャビネット、コンクリートカウンター、グレーのキッチンパネル、石スラブのキッチンパネル、シルバーの調理設備、淡色無垢フローリング、茶色い床、グレーのキッチンカウンター) の写真
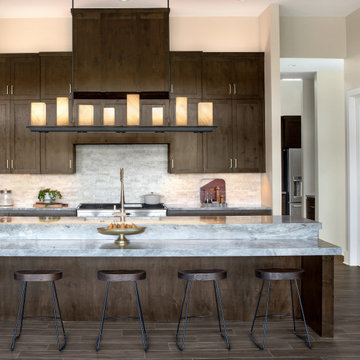
オースティンにある高級な広いトランジショナルスタイルのおしゃれなキッチン (アンダーカウンターシンク、シェーカースタイル扉のキャビネット、濃色木目調キャビネット、御影石カウンター、グレーのキッチンパネル、石タイルのキッチンパネル、シルバーの調理設備、磁器タイルの床、茶色い床、グレーのキッチンカウンター) の写真
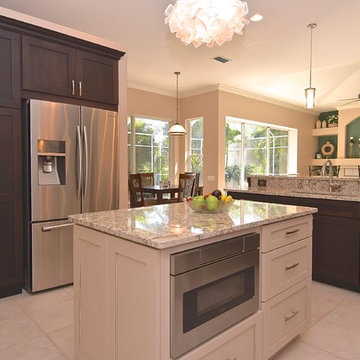
This traditional kitchen remodel has a beautiful open room concept. The natural light from the windows in the living area flows throughout the kitchen to compliment the modern light fixtures.
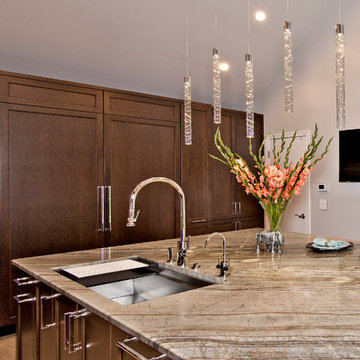
Corteccia marble countertops
ダラスにある高級な広いトランジショナルスタイルのおしゃれなキッチン (アンダーカウンターシンク、シェーカースタイル扉のキャビネット、濃色木目調キャビネット、大理石カウンター、ガラスタイルのキッチンパネル、シルバーの調理設備、セラミックタイルの床、グレーのキッチンパネル) の写真
ダラスにある高級な広いトランジショナルスタイルのおしゃれなキッチン (アンダーカウンターシンク、シェーカースタイル扉のキャビネット、濃色木目調キャビネット、大理石カウンター、ガラスタイルのキッチンパネル、シルバーの調理設備、セラミックタイルの床、グレーのキッチンパネル) の写真
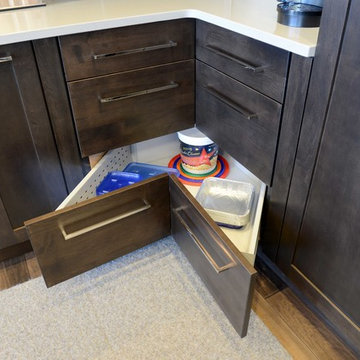
Robb Siverson Photography
他の地域にある高級な広いモダンスタイルのおしゃれなキッチン (シェーカースタイル扉のキャビネット、濃色木目調キャビネット、クオーツストーンカウンター、グレーのキッチンパネル、シルバーの調理設備、無垢フローリング) の写真
他の地域にある高級な広いモダンスタイルのおしゃれなキッチン (シェーカースタイル扉のキャビネット、濃色木目調キャビネット、クオーツストーンカウンター、グレーのキッチンパネル、シルバーの調理設備、無垢フローリング) の写真
高級なブラウンのキッチン (茶色いキッチンパネル、グレーのキッチンパネル、濃色木目調キャビネット) の写真
1