広いキッチン (青いキッチンパネル、エプロンフロントシンク) の写真
絞り込み:
資材コスト
並び替え:今日の人気順
写真 1〜20 枚目(全 2,852 枚)
1/4

シャーロットにある高級な広いビーチスタイルのおしゃれなキッチン (エプロンフロントシンク、グレーのキャビネット、大理石カウンター、青いキッチンパネル、ガラスタイルのキッチンパネル、パネルと同色の調理設備、無垢フローリング、茶色い床、白いキッチンカウンター) の写真

This young family wanted to update their kitchen and loved getting away to the coast. We tried to bring a little of the coast to their suburban Chicago home. The statement pantry doors with antique mirror add a wonderful element to the space. The large island gives the family a wonderful space to hang out, The custom "hutch' area is actual full of hidden outlets to allow for all of the electronics a place to charge.
Warm brass details and the stunning tile complete the area.

Modern Farmhouse Kitchen on the Hills of San Marcos
Built in Working Pantry
デンバーにある高級な広いカントリー風のおしゃれなキッチン (エプロンフロントシンク、落し込みパネル扉のキャビネット、淡色木目調キャビネット、珪岩カウンター、青いキッチンパネル、セラミックタイルのキッチンパネル、シルバーの調理設備、濃色無垢フローリング、茶色い床、グレーのキッチンカウンター) の写真
デンバーにある高級な広いカントリー風のおしゃれなキッチン (エプロンフロントシンク、落し込みパネル扉のキャビネット、淡色木目調キャビネット、珪岩カウンター、青いキッチンパネル、セラミックタイルのキッチンパネル、シルバーの調理設備、濃色無垢フローリング、茶色い床、グレーのキッチンカウンター) の写真

ナッシュビルにある広いカントリー風のおしゃれなキッチン (エプロンフロントシンク、シェーカースタイル扉のキャビネット、白いキャビネット、青いキッチンパネル、セラミックタイルのキッチンパネル、シルバーの調理設備、茶色い床、グレーのキッチンカウンター、窓) の写真

This dark, dreary kitchen was large, but not being used well. The family of 7 had outgrown the limited storage and experienced traffic bottlenecks when in the kitchen together. A bright, cheerful and more functional kitchen was desired, as well as a new pantry space.
We gutted the kitchen and closed off the landing through the door to the garage to create a new pantry. A frosted glass pocket door eliminates door swing issues. In the pantry, a small access door opens to the garage so groceries can be loaded easily. Grey wood-look tile was laid everywhere.
We replaced the small window and added a 6’x4’ window, instantly adding tons of natural light. A modern motorized sheer roller shade helps control early morning glare. Three free-floating shelves are to the right of the window for favorite décor and collectables.
White, ceiling-height cabinets surround the room. The full-overlay doors keep the look seamless. Double dishwashers, double ovens and a double refrigerator are essentials for this busy, large family. An induction cooktop was chosen for energy efficiency, child safety, and reliability in cooking. An appliance garage and a mixer lift house the much-used small appliances.
An ice maker and beverage center were added to the side wall cabinet bank. The microwave and TV are hidden but have easy access.
The inspiration for the room was an exclusive glass mosaic tile. The large island is a glossy classic blue. White quartz countertops feature small flecks of silver. Plus, the stainless metal accent was even added to the toe kick!
Upper cabinet, under-cabinet and pendant ambient lighting, all on dimmers, was added and every light (even ceiling lights) is LED for energy efficiency.
White-on-white modern counter stools are easy to clean. Plus, throughout the room, strategically placed USB outlets give tidy charging options.
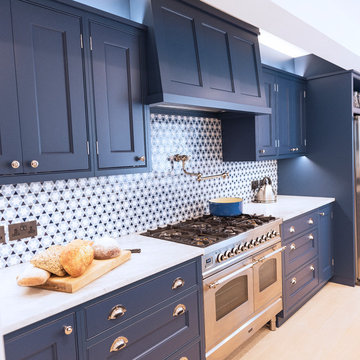
The Kensington blue kitchen was individually designed and hand made by Tim Wood Ltd.
This light and airy contemporary kitchen features Carrara marble worktops and a large central island with a large double French farmhouse sink. One side of the island features a bar area for high stools. The kitchen and its design flow through to the utility room which also has a high microwave oven. This room can be shut off by means of a hidden recessed sliding door.
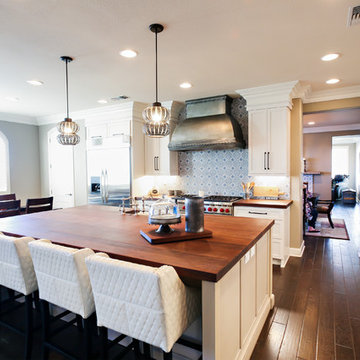
Dura cabinets
White with Pewter Glaze
Cashmere with Shadow Glaze
Custom J. Aaron distressed walnut wood tops
Tile – Artisan, Sanza Snowflake Blue on Carrara Marble
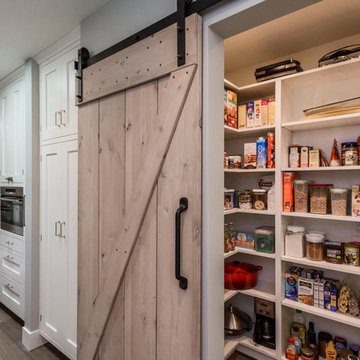
Dennis Mayer Photography
サンフランシスコにあるラグジュアリーな広いトランジショナルスタイルのおしゃれなキッチン (エプロンフロントシンク、シェーカースタイル扉のキャビネット、白いキャビネット、青いキッチンパネル、パネルと同色の調理設備、濃色無垢フローリング) の写真
サンフランシスコにあるラグジュアリーな広いトランジショナルスタイルのおしゃれなキッチン (エプロンフロントシンク、シェーカースタイル扉のキャビネット、白いキャビネット、青いキッチンパネル、パネルと同色の調理設備、濃色無垢フローリング) の写真

The efficient concentration of functions in the center of the kitchen rendered vast available space, expanding circulation all around the island and its surrounds.
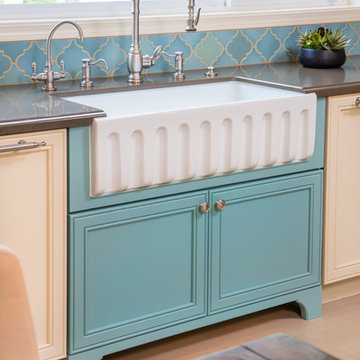
David Verdugo
サンディエゴにある広い地中海スタイルのおしゃれなキッチン (エプロンフロントシンク、落し込みパネル扉のキャビネット、黄色いキャビネット、クオーツストーンカウンター、青いキッチンパネル、磁器タイルのキッチンパネル、シルバーの調理設備、磁器タイルの床) の写真
サンディエゴにある広い地中海スタイルのおしゃれなキッチン (エプロンフロントシンク、落し込みパネル扉のキャビネット、黄色いキャビネット、クオーツストーンカウンター、青いキッチンパネル、磁器タイルのキッチンパネル、シルバーの調理設備、磁器タイルの床) の写真

ロサンゼルスにある高級な広いトラディショナルスタイルのおしゃれなキッチン (レイズドパネル扉のキャビネット、白いキャビネット、青いキッチンパネル、シルバーの調理設備、エプロンフロントシンク、クオーツストーンカウンター、磁器タイルのキッチンパネル、無垢フローリング) の写真

Sian Richards
トロントにある高級な広いビーチスタイルのおしゃれなダイニングキッチン (エプロンフロントシンク、白いキャビネット、クオーツストーンカウンター、青いキッチンパネル、パネルと同色の調理設備、濃色無垢フローリング、茶色い床、落し込みパネル扉のキャビネット、サブウェイタイルのキッチンパネル、アイランドなし) の写真
トロントにある高級な広いビーチスタイルのおしゃれなダイニングキッチン (エプロンフロントシンク、白いキャビネット、クオーツストーンカウンター、青いキッチンパネル、パネルと同色の調理設備、濃色無垢フローリング、茶色い床、落し込みパネル扉のキャビネット、サブウェイタイルのキッチンパネル、アイランドなし) の写真

The Modern Spanish kitchen offers a space for a young family to enjoy. Equipped with a modern island, white cabinets, a white plaster hood, beige Spanish tile floors and clean details.
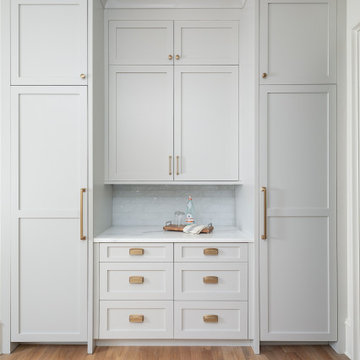
シャーロットにある高級な広いビーチスタイルのおしゃれなキッチン (エプロンフロントシンク、グレーのキャビネット、大理石カウンター、青いキッチンパネル、ガラスタイルのキッチンパネル、パネルと同色の調理設備、無垢フローリング、茶色い床、白いキッチンカウンター) の写真

ジャクソンビルにあるラグジュアリーな広いトランジショナルスタイルのおしゃれなキッチン (エプロンフロントシンク、レイズドパネル扉のキャビネット、青いキャビネット、木材カウンター、青いキッチンパネル、セラミックタイルのキッチンパネル、シルバーの調理設備、淡色無垢フローリング、茶色い床、茶色いキッチンカウンター) の写真

The creative lighting in this kitchen illuminates both above and below the cabinets. This gives it a high-end look and provides flexible, layered lighting.
Design by: H2D Architecture + Design
www.h2darchitects.com
Built by: Carlisle Classic Homes
Photos: Christopher Nelson Photography
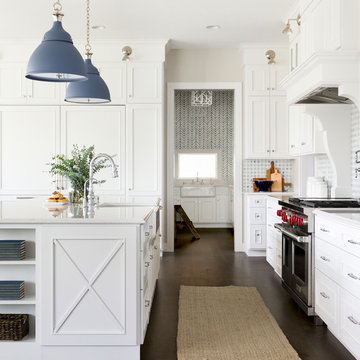
ミネアポリスにある広いビーチスタイルのおしゃれなキッチン (エプロンフロントシンク、フラットパネル扉のキャビネット、白いキャビネット、人工大理石カウンター、青いキッチンパネル、モザイクタイルのキッチンパネル、シルバーの調理設備、濃色無垢フローリング、茶色い床) の写真
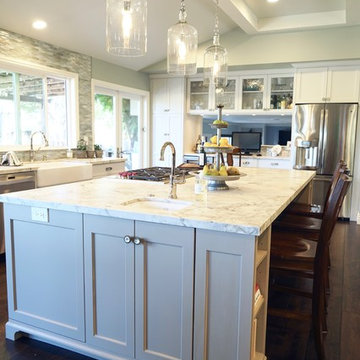
KBG Design
サンフランシスコにある広いカントリー風のおしゃれなキッチン (エプロンフロントシンク、シェーカースタイル扉のキャビネット、白いキャビネット、珪岩カウンター、青いキッチンパネル、ガラスタイルのキッチンパネル、シルバーの調理設備、無垢フローリング) の写真
サンフランシスコにある広いカントリー風のおしゃれなキッチン (エプロンフロントシンク、シェーカースタイル扉のキャビネット、白いキャビネット、珪岩カウンター、青いキッチンパネル、ガラスタイルのキッチンパネル、シルバーの調理設備、無垢フローリング) の写真
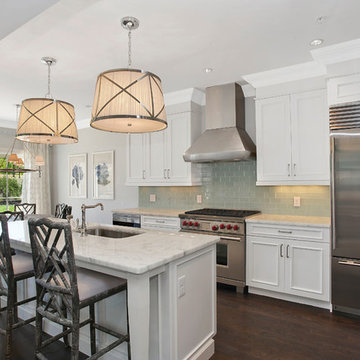
ニューヨークにある広いビーチスタイルのおしゃれなキッチン (エプロンフロントシンク、大理石カウンター、青いキッチンパネル、ガラスタイルのキッチンパネル、シルバーの調理設備、インセット扉のキャビネット、グレーのキャビネット、濃色無垢フローリング、茶色い床、グレーのキッチンカウンター) の写真

Building Design, Plans, and Interior Finishes by: Fluidesign Studio I Builder: Structural Dimensions Inc. I Photographer: Seth Benn Photography
ミネアポリスにある広いトラディショナルスタイルのおしゃれなキッチン (エプロンフロントシンク、シェーカースタイル扉のキャビネット、白いキャビネット、ソープストーンカウンター、青いキッチンパネル、サブウェイタイルのキッチンパネル、シルバーの調理設備、無垢フローリング) の写真
ミネアポリスにある広いトラディショナルスタイルのおしゃれなキッチン (エプロンフロントシンク、シェーカースタイル扉のキャビネット、白いキャビネット、ソープストーンカウンター、青いキッチンパネル、サブウェイタイルのキッチンパネル、シルバーの調理設備、無垢フローリング) の写真
広いキッチン (青いキッチンパネル、エプロンフロントシンク) の写真
1