L型キッチン (青いキッチンパネル、グレーの床、エプロンフロントシンク、一体型シンク) の写真
絞り込み:
資材コスト
並び替え:今日の人気順
写真 1〜20 枚目(全 203 枚)

サンフランシスコにある中くらいなエクレクティックスタイルのおしゃれなキッチン (エプロンフロントシンク、シェーカースタイル扉のキャビネット、濃色木目調キャビネット、コンクリートカウンター、青いキッチンパネル、セラミックタイルのキッチンパネル、シルバーの調理設備、コンクリートの床、アイランドなし、グレーの床、グレーのキッチンカウンター) の写真
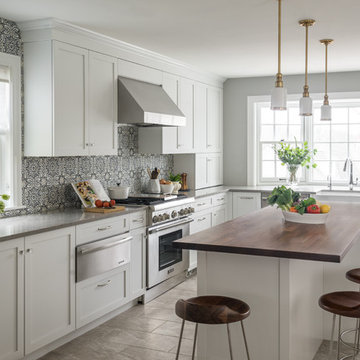
Cabinets: Custom ShowHouse Collection Shaker Cabinets in Designer White
Countertops: Brooks Eco Pro Walnut (Island), Caesarstone Symphony Grey (Perimeter)
eric roth photography

2019 -- Complete re-design and re-build of this 1,600 square foot home including a brand new 600 square foot Guest House located in the Willow Glen neighborhood of San Jose, CA.
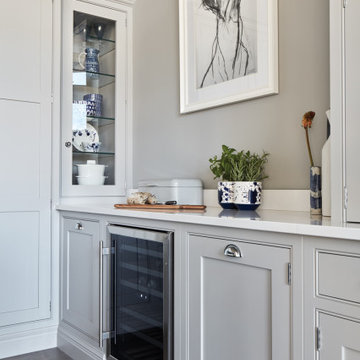
This impeccable bespoke blue fitted kitchen design from our Hartford collection is inspired by original Shaker design. It’s both contemporary and cosy bringing together a host of practical features including clever storage solutions to create a family kitchen that’s perfect for everyday living and entertaining.
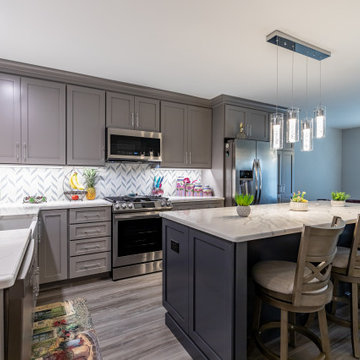
This gorgeous new kitchen used to be just about half the size before we stepped in for renovations. Not only did we open up the space, but we completely changed nearly every design aspect!
The kitchen went from a U-shape to an L-shape, we added an island with seating, swapped laminate counters for quartz and upgraded the backsplash tile. We replaced the old wood-tone cabinets with sleek, painted cabinets - and installed under cabinet lighting and plugs to keep the counters looking bright and clutter-free.
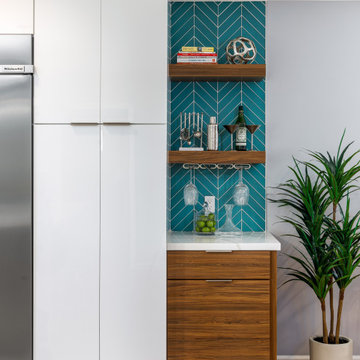
In order to create an open floor plan and entertainer's dream kitchen Morey Remodeling pushed the front wall of the house out to the existing porch edge to create a larger kitchen area and plenty of room for the new island with cascading waterfall edges and cooktop. New beams were installed between the kitchen and dining room in order to support the roof and ceiling load when walls were removed. We Installed new gray over sized porcelain tile flooring in kitchen area and hardwood to match existing. New cabinets in white high gloss acrylic and exotic walnut finish with satin nickel pulls add a modern, sleek look. A new bar area was created and the stunning Verve Chevron glass tile backsplash is the perfect contrast. The Phillips Hue under-cabinet LED strip lights were installed to enhance the backsplash and can be controlled from an app. The counter tops are Pental Quartz Calacatta, with new single basin Farmhouse Sink and Blanco Meridian Kitchen Faucet in Satin Nickel. All new electrical was updated throughout the home.
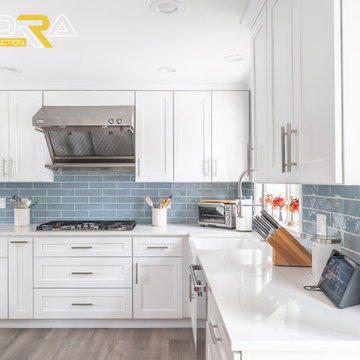
This wall
シアトルにある高級な中くらいなおしゃれなキッチン (エプロンフロントシンク、シェーカースタイル扉のキャビネット、白いキャビネット、クオーツストーンカウンター、青いキッチンパネル、セラミックタイルのキッチンパネル、シルバーの調理設備、淡色無垢フローリング、アイランドなし、グレーの床、白いキッチンカウンター) の写真
シアトルにある高級な中くらいなおしゃれなキッチン (エプロンフロントシンク、シェーカースタイル扉のキャビネット、白いキャビネット、クオーツストーンカウンター、青いキッチンパネル、セラミックタイルのキッチンパネル、シルバーの調理設備、淡色無垢フローリング、アイランドなし、グレーの床、白いキッチンカウンター) の写真
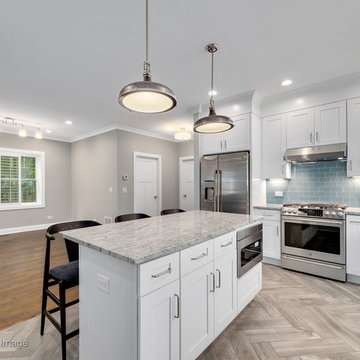
Stainless steel apron sink, glass tiles, wood-looking porcelain in chevron pattern, metal pendants, white shaker cabinets with crown.
シカゴにある中くらいなトランジショナルスタイルのおしゃれなキッチン (エプロンフロントシンク、シェーカースタイル扉のキャビネット、白いキャビネット、御影石カウンター、青いキッチンパネル、ガラスタイルのキッチンパネル、シルバーの調理設備、磁器タイルの床、グレーの床、グレーのキッチンカウンター) の写真
シカゴにある中くらいなトランジショナルスタイルのおしゃれなキッチン (エプロンフロントシンク、シェーカースタイル扉のキャビネット、白いキャビネット、御影石カウンター、青いキッチンパネル、ガラスタイルのキッチンパネル、シルバーの調理設備、磁器タイルの床、グレーの床、グレーのキッチンカウンター) の写真
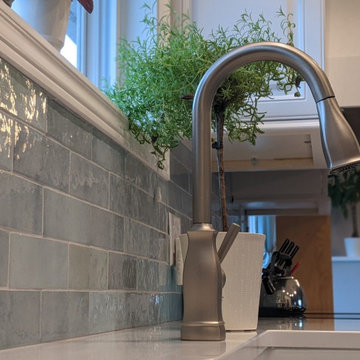
オタワにある高級な広いビーチスタイルのおしゃれなキッチン (エプロンフロントシンク、レイズドパネル扉のキャビネット、白いキャビネット、クオーツストーンカウンター、青いキッチンパネル、サブウェイタイルのキッチンパネル、シルバーの調理設備、クッションフロア、グレーの床、白いキッチンカウンター) の写真
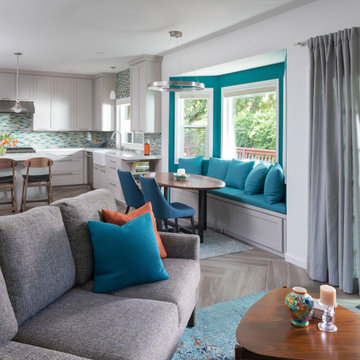
Kitchen includes banquette and small sitting area in library.
サンフランシスコにある中くらいなおしゃれなキッチン (エプロンフロントシンク、シェーカースタイル扉のキャビネット、グレーのキャビネット、クオーツストーンカウンター、青いキッチンパネル、ガラスタイルのキッチンパネル、シルバーの調理設備、セラミックタイルの床、グレーの床、白いキッチンカウンター) の写真
サンフランシスコにある中くらいなおしゃれなキッチン (エプロンフロントシンク、シェーカースタイル扉のキャビネット、グレーのキャビネット、クオーツストーンカウンター、青いキッチンパネル、ガラスタイルのキッチンパネル、シルバーの調理設備、セラミックタイルの床、グレーの床、白いキッチンカウンター) の写真

ロンドンにある高級な中くらいなトランジショナルスタイルのおしゃれなキッチン (エプロンフロントシンク、シェーカースタイル扉のキャビネット、御影石カウンター、青いキッチンパネル、セラミックタイルのキッチンパネル、シルバーの調理設備、ライムストーンの床、グレーの床、白いキッチンカウンター) の写真
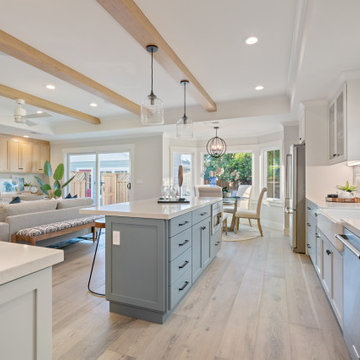
2019 -- Complete re-design and re-build of this 1,600 square foot home including a brand new 600 square foot Guest House located in the Willow Glen neighborhood of San Jose, CA.
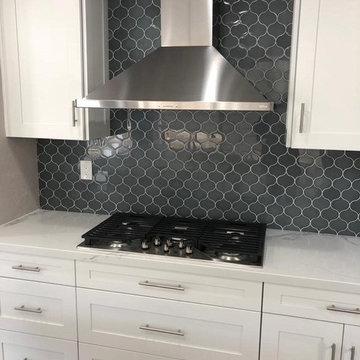
サンディエゴにある広いモダンスタイルのおしゃれなキッチン (エプロンフロントシンク、シェーカースタイル扉のキャビネット、白いキャビネット、大理石カウンター、青いキッチンパネル、セラミックタイルのキッチンパネル、シルバーの調理設備、無垢フローリング、グレーの床、白いキッチンカウンター) の写真
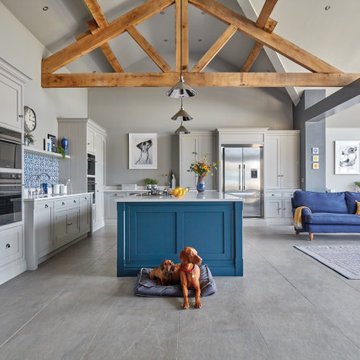
This impeccable bespoke blue fitted kitchen design from our Hartford collection is inspired by original Shaker design. It’s both contemporary and cosy bringing together a host of practical features including clever storage solutions to create a family kitchen that’s perfect for everyday living and entertaining.
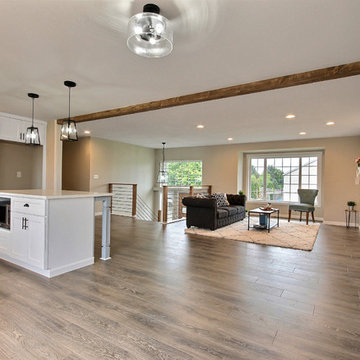
We took this kitchen down to the studs. Added all new white soft close cabinets, with black hardware. We added white quartz counter tops. We added a wave light blue subway tile. Tile is 3x12. Lastly we added black lantern light fixtures.

This kitchen was very 1980s and the homeowners were ready for a change. As amateur chefs, they had a lot of requests and appliances to accommodate but we were up for the challenge. Taking the kitchen back down to the studs, we began to open up their kitchen while providing them plenty of storage to conceal their bulk storage and many small appliances. Replacing their existing refrigerator with a panel-ready column refrigerator and freezer, helped keep the sleek look of the cabinets without being disrupted by appliances. The vacuum sealer drawer is an integrated part as well, hidden by the matching cabinet drawer front. Even the beverage cooler has a door that matches the cabinetry of the island. The stainless, professional-grade gas range stands out amongst the white cabinets and its brass touches match the cabinet hardware, faucet, pot-filler, and veining through the quartzite. The show-stopper of this kitchen is this amazing book-matched quartzite with its deep blues and brass veining and this incredible sink that was created out of it as well, to continue the continuity of this kitchen. The enormous island is covered with the same stone but with the dark wood, it provides a dramatic flair. The mercury glass pendants, do not distract but complete the look.
Photographer: Michael Hunter Photography
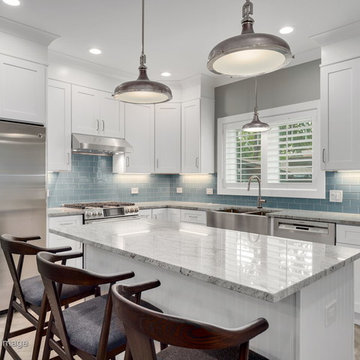
Stainless steel apron sink, glass tiles, wood-looking porcelain in chevron pattern, metal pendants, white shaker cabinets with crown.
シカゴにある中くらいなトランジショナルスタイルのおしゃれなキッチン (エプロンフロントシンク、シェーカースタイル扉のキャビネット、白いキャビネット、御影石カウンター、青いキッチンパネル、ガラスタイルのキッチンパネル、シルバーの調理設備、磁器タイルの床、グレーの床、グレーのキッチンカウンター) の写真
シカゴにある中くらいなトランジショナルスタイルのおしゃれなキッチン (エプロンフロントシンク、シェーカースタイル扉のキャビネット、白いキャビネット、御影石カウンター、青いキッチンパネル、ガラスタイルのキッチンパネル、シルバーの調理設備、磁器タイルの床、グレーの床、グレーのキッチンカウンター) の写真
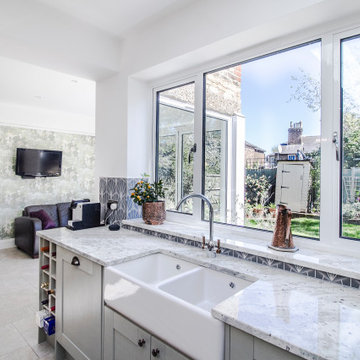
ロンドンにある高級な中くらいなトランジショナルスタイルのおしゃれなキッチン (エプロンフロントシンク、シェーカースタイル扉のキャビネット、御影石カウンター、青いキッチンパネル、セラミックタイルのキッチンパネル、シルバーの調理設備、ライムストーンの床、グレーの床、白いキッチンカウンター) の写真
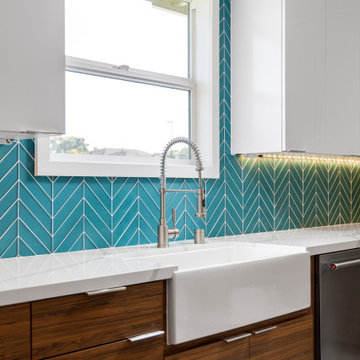
In order to create an open floor plan and entertainer's dream kitchen Morey Remodeling pushed the front wall of the house out to the existing porch edge to create a larger kitchen area and plenty of room for the new island with cascading waterfall edges and cooktop. New beams were installed between the kitchen and dining room in order to support the roof and ceiling load when walls were removed. We Installed new gray over sized porcelain tile flooring in kitchen area and hardwood to match existing. New cabinets in white high gloss acrylic and exotic walnut finish with satin nickel pulls add a modern, sleek look. A new bar area was created and the stunning Verve Chevron glass tile backsplash is the perfect contrast. The Phillips Hue under-cabinet LED strip lights were installed to enhance the backsplash and can be controlled from an app. The counter tops are Pental Quartz Calacatta, with new single basin Farmhouse Sink and Blanco Meridian Kitchen Faucet in Satin Nickel. All new electrical was updated throughout the home.

This gorgeous new kitchen used to be just about half the size before we stepped in for renovations. Not only did we open up the space, but we completely changed nearly every design aspect!
The kitchen went from a U-shape to an L-shape, we added an island with seating, swapped laminate counters for quartz and upgraded the backsplash tile. We replaced the old wood-tone cabinets with sleek, painted cabinets - and installed under cabinet lighting and plugs to keep the counters looking bright and clutter-free.
L型キッチン (青いキッチンパネル、グレーの床、エプロンフロントシンク、一体型シンク) の写真
1