キッチン (青いキッチンパネル、ライムストーンの床、無垢フローリング) の写真
絞り込み:
資材コスト
並び替え:今日の人気順
写真 101〜120 枚目(全 11,916 枚)
1/4
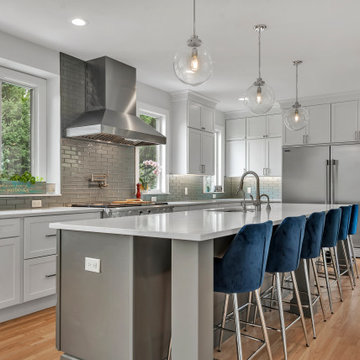
デトロイトにある高級な広いトランジショナルスタイルのおしゃれなキッチン (アンダーカウンターシンク、シェーカースタイル扉のキャビネット、グレーのキャビネット、珪岩カウンター、青いキッチンパネル、サブウェイタイルのキッチンパネル、シルバーの調理設備、無垢フローリング、茶色い床、白いキッチンカウンター) の写真
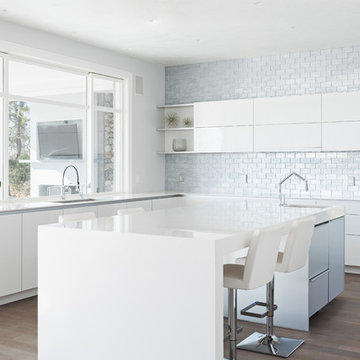
Kyle Norton Photograpy
ニューヨークにあるビーチスタイルのおしゃれなキッチン (シングルシンク、フラットパネル扉のキャビネット、白いキャビネット、青いキッチンパネル、無垢フローリング、グレーのキッチンカウンター、窓) の写真
ニューヨークにあるビーチスタイルのおしゃれなキッチン (シングルシンク、フラットパネル扉のキャビネット、白いキャビネット、青いキッチンパネル、無垢フローリング、グレーのキッチンカウンター、窓) の写真

vista della cucina e zona pranzo. Cucina bianca con penisola, Parete a smalto in colore blu/grigio
ミラノにある高級な中くらいなコンテンポラリースタイルのおしゃれなキッチン (一体型シンク、フラットパネル扉のキャビネット、白いキャビネット、人工大理石カウンター、青いキッチンパネル、黒い調理設備、無垢フローリング、白いキッチンカウンター、茶色い床) の写真
ミラノにある高級な中くらいなコンテンポラリースタイルのおしゃれなキッチン (一体型シンク、フラットパネル扉のキャビネット、白いキャビネット、人工大理石カウンター、青いキッチンパネル、黒い調理設備、無垢フローリング、白いキッチンカウンター、茶色い床) の写真
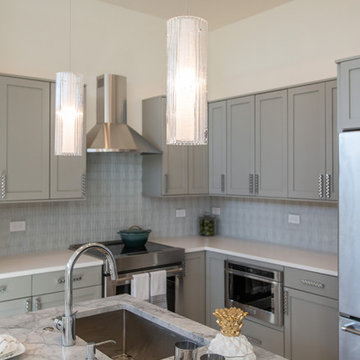
Bright colors and modern lines transform this Denver home.
Project designed by Denver, Colorado interior designer Margarita Bravo. She serves Denver as well as surrounding areas such as Cherry Hills Village, Englewood, Greenwood Village, and Bow Mar.
For more about MARGARITA BRAVO, click here: https://www.margaritabravo.com/
To learn more about this project, click here: https://www.margaritabravo.com/portfolio/denver-bright-home-renovation/

Design by: H2D Architecture + Design
www.h2darchitects.com
Built by: Carlisle Classic Homes
Photos: Christopher Nelson Photography
シアトルにある広いミッドセンチュリースタイルのおしゃれなキッチン (エプロンフロントシンク、フラットパネル扉のキャビネット、白いキャビネット、クオーツストーンカウンター、青いキッチンパネル、セラミックタイルのキッチンパネル、シルバーの調理設備、無垢フローリング、白いキッチンカウンター、三角天井) の写真
シアトルにある広いミッドセンチュリースタイルのおしゃれなキッチン (エプロンフロントシンク、フラットパネル扉のキャビネット、白いキャビネット、クオーツストーンカウンター、青いキッチンパネル、セラミックタイルのキッチンパネル、シルバーの調理設備、無垢フローリング、白いキッチンカウンター、三角天井) の写真
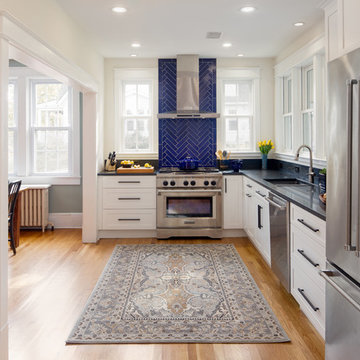
This charming Lyon Park house was built in 1925, when the typical kitchen was small, modest and closed-off from the rest of the home. For a family that loves to cook and bake, the cramped, outdated and dysfunctional kitchen was a source of constant frustration. Our new design expanded the kitchen into an adjacent sunroom, opening it up to the rest of the home and creating a spacious, light and updated kitchen that now serves as the heart of the home. We more than doubled the amount of countertop space and added much needed pantry storage as well as a dedicated coffee nook. The bold blue herringbone backsplash, honed black granite, white shaker cabinets and substantial matte black pulls complement the rustic modern style of the adjoining living space.
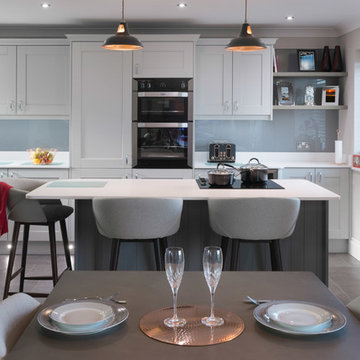
Mandy Donneky
コーンウォールにあるお手頃価格の小さなモダンスタイルのおしゃれなキッチン (ドロップインシンク、シェーカースタイル扉のキャビネット、白いキャビネット、御影石カウンター、青いキッチンパネル、ガラスタイルのキッチンパネル、黒い調理設備、ライムストーンの床、グレーの床、白いキッチンカウンター) の写真
コーンウォールにあるお手頃価格の小さなモダンスタイルのおしゃれなキッチン (ドロップインシンク、シェーカースタイル扉のキャビネット、白いキャビネット、御影石カウンター、青いキッチンパネル、ガラスタイルのキッチンパネル、黒い調理設備、ライムストーンの床、グレーの床、白いキッチンカウンター) の写真
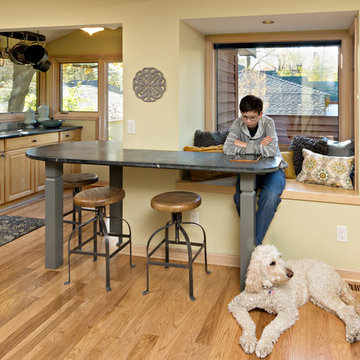
Photos by Ehlen Creative
ミネアポリスにあるお手頃価格の小さなエクレクティックスタイルのおしゃれなキッチン (アンダーカウンターシンク、レイズドパネル扉のキャビネット、淡色木目調キャビネット、ソープストーンカウンター、青いキッチンパネル、サブウェイタイルのキッチンパネル、シルバーの調理設備、無垢フローリング、茶色い床、グレーのキッチンカウンター) の写真
ミネアポリスにあるお手頃価格の小さなエクレクティックスタイルのおしゃれなキッチン (アンダーカウンターシンク、レイズドパネル扉のキャビネット、淡色木目調キャビネット、ソープストーンカウンター、青いキッチンパネル、サブウェイタイルのキッチンパネル、シルバーの調理設備、無垢フローリング、茶色い床、グレーのキッチンカウンター) の写真
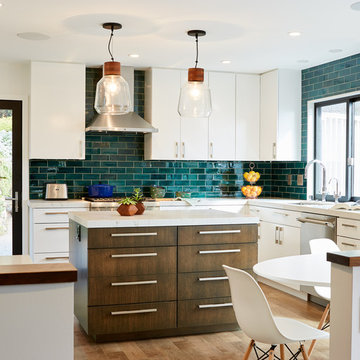
サンフランシスコにある中くらいなコンテンポラリースタイルのおしゃれなキッチン (アンダーカウンターシンク、フラットパネル扉のキャビネット、白いキャビネット、青いキッチンパネル、サブウェイタイルのキッチンパネル、シルバーの調理設備、無垢フローリング、茶色い床、白いキッチンカウンター、クオーツストーンカウンター) の写真

48 Layers
他の地域にあるお手頃価格の中くらいなトランジショナルスタイルのおしゃれなキッチン (エプロンフロントシンク、レイズドパネル扉のキャビネット、白いキャビネット、クオーツストーンカウンター、青いキッチンパネル、磁器タイルのキッチンパネル、パネルと同色の調理設備、無垢フローリング、茶色い床) の写真
他の地域にあるお手頃価格の中くらいなトランジショナルスタイルのおしゃれなキッチン (エプロンフロントシンク、レイズドパネル扉のキャビネット、白いキャビネット、クオーツストーンカウンター、青いキッチンパネル、磁器タイルのキッチンパネル、パネルと同色の調理設備、無垢フローリング、茶色い床) の写真
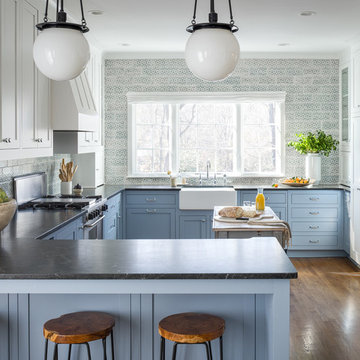
Photo: Garey Gomez
アトランタにある広いビーチスタイルのおしゃれなキッチン (エプロンフロントシンク、シェーカースタイル扉のキャビネット、御影石カウンター、青いキッチンパネル、セラミックタイルのキッチンパネル、シルバーの調理設備、無垢フローリング、青いキャビネット、茶色い床、黒いキッチンカウンター) の写真
アトランタにある広いビーチスタイルのおしゃれなキッチン (エプロンフロントシンク、シェーカースタイル扉のキャビネット、御影石カウンター、青いキッチンパネル、セラミックタイルのキッチンパネル、シルバーの調理設備、無垢フローリング、青いキャビネット、茶色い床、黒いキッチンカウンター) の写真

To open the space and ease the entry into the dining room, a large cased opening was created between the kitchen and dining room. Existing window locations were maintained and copper sconces were installed above, providing both visual interest and functional task lighting.
Andrea Rugg Photography
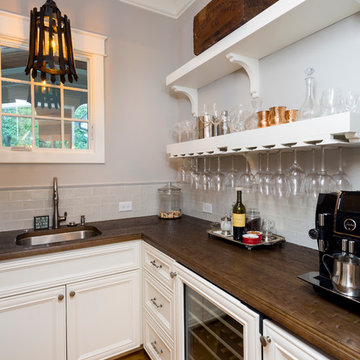
Jim Schmid Photography
シャーロットにあるラグジュアリーな巨大なラスティックスタイルのおしゃれなパントリー (アンダーカウンターシンク、レイズドパネル扉のキャビネット、白いキャビネット、木材カウンター、青いキッチンパネル、サブウェイタイルのキッチンパネル、シルバーの調理設備、無垢フローリング) の写真
シャーロットにあるラグジュアリーな巨大なラスティックスタイルのおしゃれなパントリー (アンダーカウンターシンク、レイズドパネル扉のキャビネット、白いキャビネット、木材カウンター、青いキッチンパネル、サブウェイタイルのキッチンパネル、シルバーの調理設備、無垢フローリング) の写真
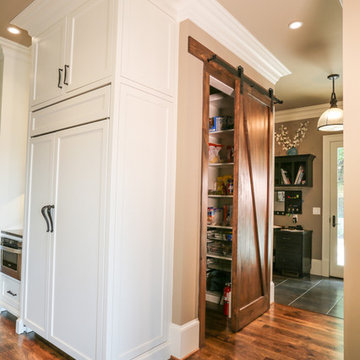
アトランタにある高級な広いトラディショナルスタイルのおしゃれなキッチン (エプロンフロントシンク、シェーカースタイル扉のキャビネット、黄色いキャビネット、御影石カウンター、青いキッチンパネル、モザイクタイルのキッチンパネル、シルバーの調理設備、無垢フローリング) の写真
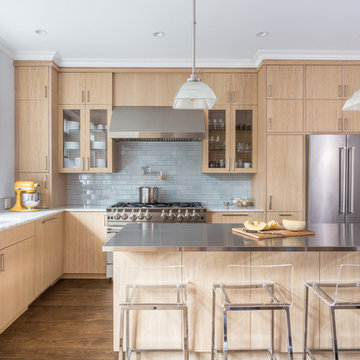
Crown Heights Limestone Kitchen
Photographer: Brett Beyer
Tiles: Ann Sacks Savoy in Cornflower blue
Perimeter counters: Everest quartzite, European Granite
Island counter: stainless steel
Pendant lights: vintage holophane from Brass Light Gallery, Milwaukee
Cabinets: custom rift oak with limewash
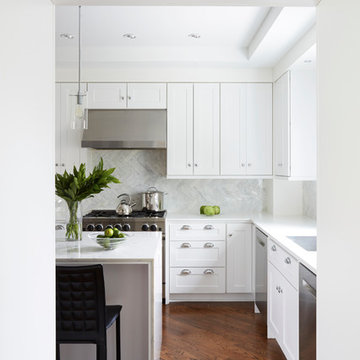
Transitional, transitional, transitional. This kitchen renovation started with the appliances; BlueStar 36" range, Best 900 cfm hood, 2 Bosch dishwashers, and Electrolux side-by-side refrigeration. The appliances were placed utilizing functionality and practicality. The kitchen also utilizes a main Kraus sink and commercial faucet as well as a Kraus island sink with a Grohe kitchen pull-out facet matching and flanking a smaller Grohe faucet which utilizes a fresh water filtration system. White shaker cabinetry is the bulk of the kitchen accompanied by a custom grey raised panel element with chrome wire mesh accenting the glass doors. Custom open shelving niches were used to tie the white kitchen into the grey element, and at the same time creating another visual cue. Vicostone (quartz) accents the island which features the use of waterfall effect (continuing the counter-top material down to the floor). ColorQuartz (quartz) was used at the perimeter and on the grey accent piece as well, also using the waterfall effect. The backsplash was done in Turkish White Marble, as every piece was custom cut and laid in a vertical chevron pattern. Cliffside Industry hardware was used combining ice-box and linear finger-pull hardware on the grey accent piece, and cup-pulls and knobs on the perimeter which all pop while the chrome finish reflects the light and appears to sparkle. A decorative ceiling displays an abundance of 4" recess lighting with Halo Reflector trims as well as two decorative pendants. Accent lighting is completed in Hafele's 12volt system with the use of chrome LED puck lighting. The family room boasts another piece that melds with the kitchen, which displays two different width of bead board for another visual effect.
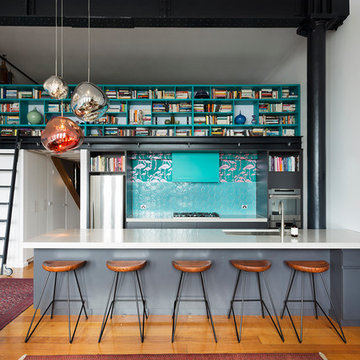
Interiors photography by Elizabeth Schiavello. Kichen design by Meredith Lee Interiors
メルボルンにある中くらいなコンテンポラリースタイルのおしゃれなキッチン (セラミックタイルのキッチンパネル、シルバーの調理設備、無垢フローリング、アンダーカウンターシンク、青いキッチンパネル) の写真
メルボルンにある中くらいなコンテンポラリースタイルのおしゃれなキッチン (セラミックタイルのキッチンパネル、シルバーの調理設備、無垢フローリング、アンダーカウンターシンク、青いキッチンパネル) の写真

Red glass tiles set into the diagonal blue glass tiles create the wave pattern. Getting the swerve just right, at times, meant moving one tile 1/8", thereby necessitating moving all the other tiles a very slight amount to maintain the smooth curve.
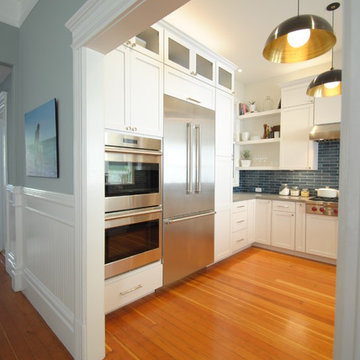
Designer: Kat Tragos
サンフランシスコにある中くらいなトランジショナルスタイルのおしゃれなキッチン (アンダーカウンターシンク、シェーカースタイル扉のキャビネット、白いキャビネット、クオーツストーンカウンター、青いキッチンパネル、サブウェイタイルのキッチンパネル、シルバーの調理設備、無垢フローリング、アイランドなし) の写真
サンフランシスコにある中くらいなトランジショナルスタイルのおしゃれなキッチン (アンダーカウンターシンク、シェーカースタイル扉のキャビネット、白いキャビネット、クオーツストーンカウンター、青いキッチンパネル、サブウェイタイルのキッチンパネル、シルバーの調理設備、無垢フローリング、アイランドなし) の写真
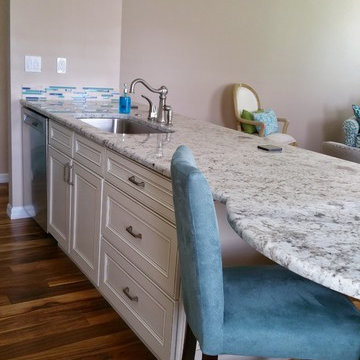
AFTER: A view of the cabinetry on the sink side of the kitchen, with the separating wall now gone. Note we also added crown moldings and painted throughout the house.
キッチン (青いキッチンパネル、ライムストーンの床、無垢フローリング) の写真
6