パントリー (青いキッチンパネル、ラミネートの床) の写真
絞り込み:
資材コスト
並び替え:今日の人気順
写真 1〜20 枚目(全 26 枚)
1/4
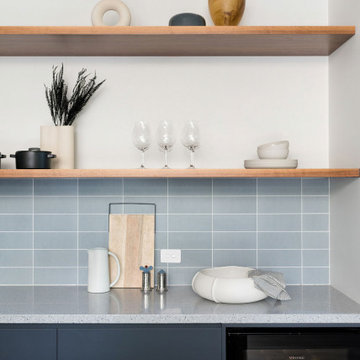
Complete kitchen remodel.
The pantry, fridges and an appliance bench are hidden in the wall of talls, and there's a built-in charging pad on the island bench.
The original marble island bench was repurposed as decorative cladding to the fireplace in the living room.
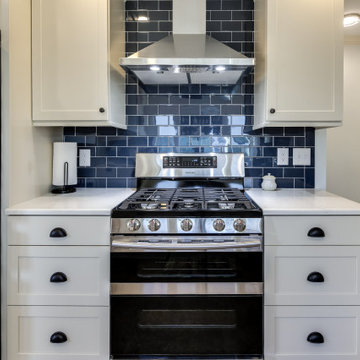
A narrow cape cod galley kitchen transformed to a functional space that flows freely into the adjoining entertaining areas. In removing one wall and opening another to create a bar pass-through, this cape cod is now the talk of town and enjoyed by the whole family of up to 50 people gatherings! wow!
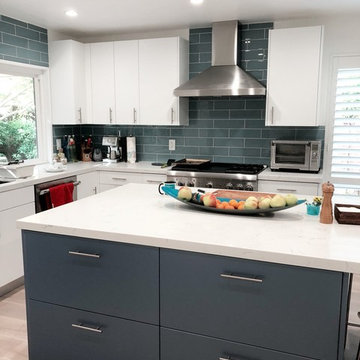
Another kitchen remodel project was done at Westlake Village apart of complete home remodeling,
our customers went with Blue and White combo, Flat-panel style cabinets, glass blue tile backsplash, custom quartz island, laminate floors, LED Lights, stainless steal appliances,, the results are just beautiful and modern.
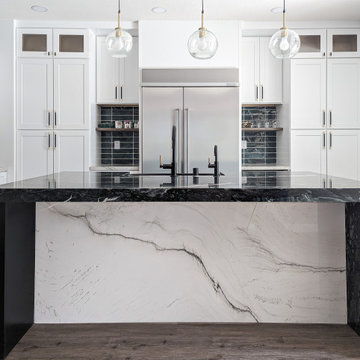
A kitchen refurbishment with a revised layout- removing the peninsula and moving the sink and dishwasher to a new larger island, and removing a corner closet pantry allowing to widen the space with new cabinet pantries. The room is mostly light with a subtle Blue Andes teal blue stone island countertop and backsplash tiles, with contrasting Mont Blanc stone counters and island die. The added black and gold hardware and lighting accentuate the new faucets, and mix well with all of the new appliances. The niche now serves as a dry bar with custom wood shelves to compliment the new shelves inside the kitchen. Lighting was added all around to brighten each zone.
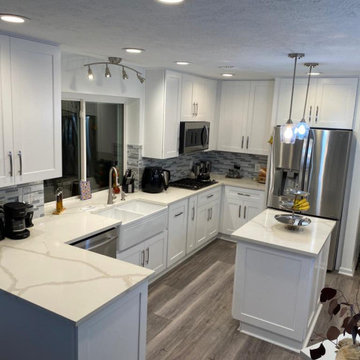
高級な中くらいなモダンスタイルのおしゃれなキッチン (シェーカースタイル扉のキャビネット、白いキャビネット、クオーツストーンカウンター、白いキッチンカウンター、エプロンフロントシンク、青いキッチンパネル、ガラスタイルのキッチンパネル、シルバーの調理設備、ラミネートの床、グレーの床) の写真
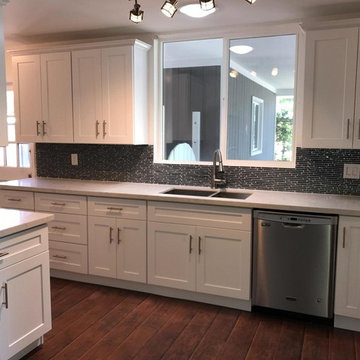
フェニックスにあるお手頃価格の小さなミッドセンチュリースタイルのおしゃれなキッチン (ダブルシンク、シェーカースタイル扉のキャビネット、白いキャビネット、クオーツストーンカウンター、青いキッチンパネル、ガラスタイルのキッチンパネル、シルバーの調理設備、ラミネートの床、アイランドなし、茶色い床) の写真
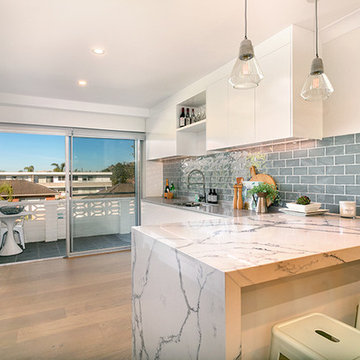
シドニーにあるお手頃価格の中くらいなビーチスタイルのおしゃれなキッチン (アンダーカウンターシンク、フラットパネル扉のキャビネット、白いキャビネット、クオーツストーンカウンター、青いキッチンパネル、サブウェイタイルのキッチンパネル、シルバーの調理設備、ラミネートの床、アイランドなし) の写真
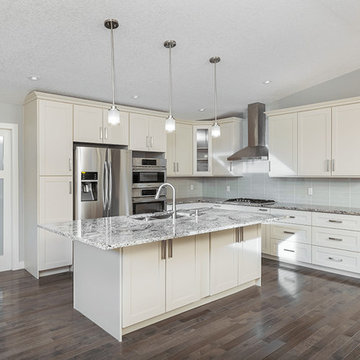
Brent Taylor Photography
http://www.btphoto.ca/
カルガリーにある広いコンテンポラリースタイルのおしゃれなキッチン (アンダーカウンターシンク、落し込みパネル扉のキャビネット、白いキャビネット、クオーツストーンカウンター、青いキッチンパネル、ガラスタイルのキッチンパネル、シルバーの調理設備、ラミネートの床、茶色い床) の写真
カルガリーにある広いコンテンポラリースタイルのおしゃれなキッチン (アンダーカウンターシンク、落し込みパネル扉のキャビネット、白いキャビネット、クオーツストーンカウンター、青いキッチンパネル、ガラスタイルのキッチンパネル、シルバーの調理設備、ラミネートの床、茶色い床) の写真
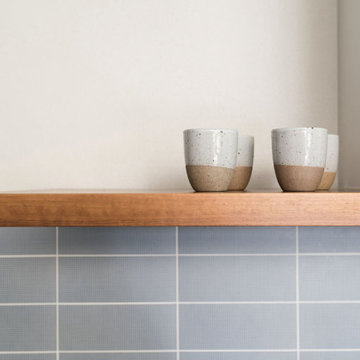
Complete kitchen remodel.
The pantry, fridges and an appliance bench are hidden in the wall of talls, and there's a built-in charging pad on the island bench.
The original marble island bench was repurposed as decorative cladding to the fireplace in the living room.
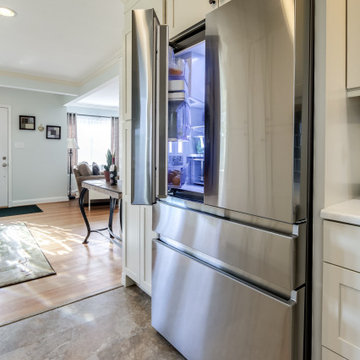
A narrow cape cod galley kitchen transformed to a functional space that flows freely into the adjoining entertaining areas. In removing one wall and opening another to create a bar pass-through, this cape cod is now the talk of town and enjoyed by the whole family of up to 50 people gatherings! wow!
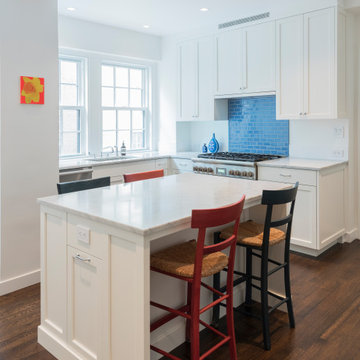
This Park Avenue kitchen was gutted and reconfigured to include an island with seating on both sides. The extra counter depth is used to accommodate trash pull-outs on each end.
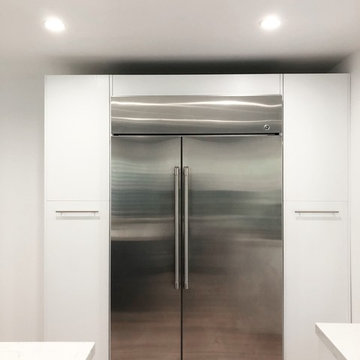
Another kitchen remodel project was done at Westlake Village apart of complete home remodeling,
our customers went with Blue and White combo, Flat-panel style cabinets, glass blue tile backsplash, custom quartz island, laminate floors, LED Lights, stainless steal appliances,, the results are just beautiful and modern.
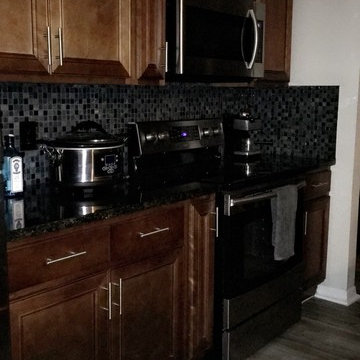
We decided to match the blue tile island with the back splash to pull in the whole modern contemporary look. We sanded and stained the cabinets and added modern nobs for a completed modern look. Installing all stainless steel appliances to compliment the gray wood floors. It is the small details that really pull it all together.
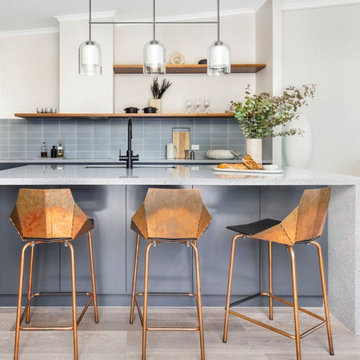
Complete kitchen remodel.
The pantry, fridges and an appliance bench are hidden in the wall of talls, and there's a built-in charging pad on the island bench.
The original marble island bench was repurposed as decorative cladding to the fireplace in the living room.
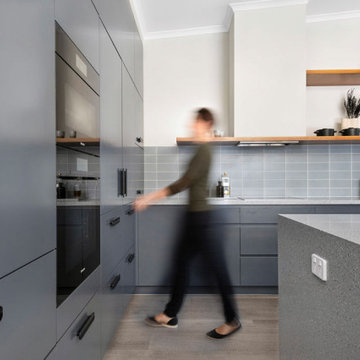
Complete kitchen remodel.
The pantry, fridges and an appliance bench are hidden in the wall of talls, and there's a built-in charging pad on the island bench.
The original marble island bench was repurposed as decorative cladding to the fireplace in the living room.
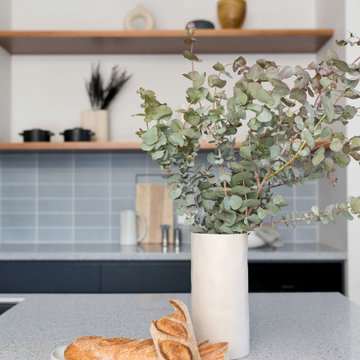
Complete kitchen remodel.
The pantry, fridges and an appliance bench are hidden in the wall of talls, and there's a built-in charging pad on the island bench.
The original marble island bench was repurposed as decorative cladding to the fireplace in the living room.
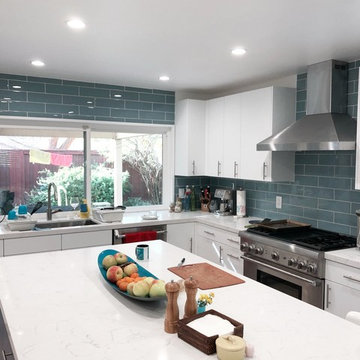
Another kitchen remodel project was done at Westlake Village apart of complete home remodeling,
our customers went with Blue and White combo, Flat-panel style cabinets, glass blue tile backsplash, custom quartz island, laminate floors, LED Lights, stainless steal appliances,, the results are just beautiful and modern.
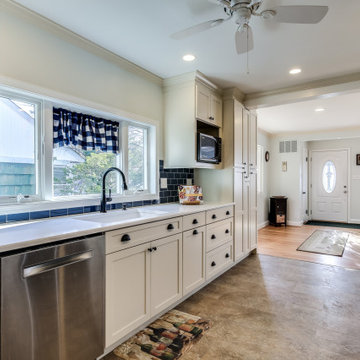
A narrow cape cod galley kitchen transformed to a functional space that flows freely into the adjoining entertaining areas. In removing one wall and opening another to create a bar pass-through, this cape cod is now the talk of town and enjoyed by the whole family of up to 50 people gatherings! wow!
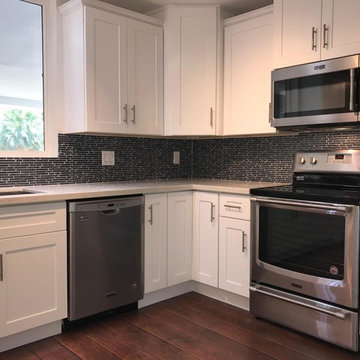
フェニックスにあるお手頃価格の小さなミッドセンチュリースタイルのおしゃれなキッチン (ダブルシンク、シェーカースタイル扉のキャビネット、白いキャビネット、クオーツストーンカウンター、青いキッチンパネル、ガラスタイルのキッチンパネル、シルバーの調理設備、ラミネートの床、アイランドなし、茶色い床) の写真
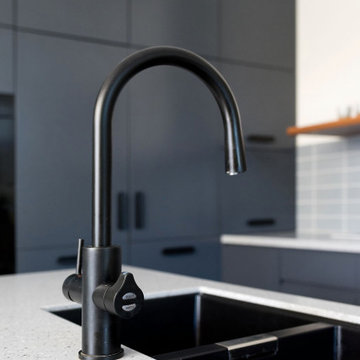
Complete kitchen remodel.
The pantry, fridges and an appliance bench are hidden in the wall of talls, and there's a built-in charging pad on the island bench.
The original marble island bench was repurposed as decorative cladding to the fireplace in the living room.
パントリー (青いキッチンパネル、ラミネートの床) の写真
1