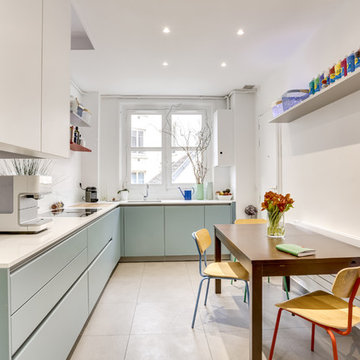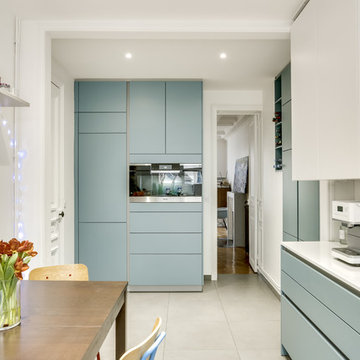中くらいなキッチン (青いキッチンパネル、セメントタイルの床) の写真
絞り込み:
資材コスト
並び替え:今日の人気順
写真 1〜20 枚目(全 74 枚)
1/4
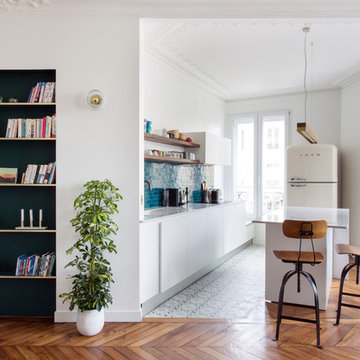
Au pied du métro Saint-Placide, ce spacieux appartement haussmannien abrite un jeune couple qui aime les belles choses.
J’ai choisi de garder les moulures et les principaux murs blancs, pour mettre des touches de bleu et de vert sapin, qui apporte de la profondeur à certains endroits de l’appartement.
La cuisine ouverte sur le salon, en marbre de Carrare blanc, accueille un ilot qui permet de travailler, cuisiner tout en profitant de la lumière naturelle.
Des touches de laiton viennent souligner quelques détails, et des meubles vintage apporter un côté stylisé, comme le buffet recyclé en meuble vasque dans la salle de bains au total look New-York rétro.
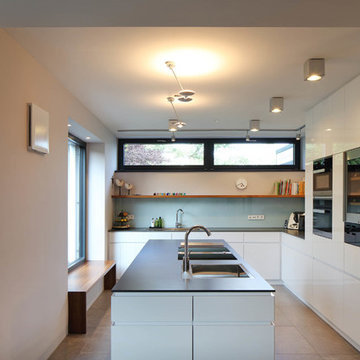
シュトゥットガルトにある中くらいなコンテンポラリースタイルのおしゃれなキッチン (ドロップインシンク、フラットパネル扉のキャビネット、白いキャビネット、青いキッチンパネル、ガラス板のキッチンパネル、黒い調理設備、セメントタイルの床、ベージュの床) の写真
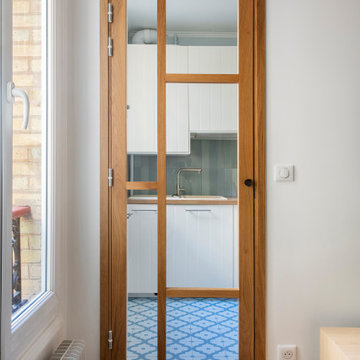
Notre cliente venait de faire l’acquisition d’un appartement au charme parisien. On y retrouve de belles moulures, un parquet à l’anglaise et ce sublime poêle en céramique. Néanmoins, le bien avait besoin d’un coup de frais et une adaptation aux goûts de notre cliente !
Dans l’ensemble, nous avons travaillé sur des couleurs douces. L’exemple le plus probant : la cuisine. Elle vient se décliner en plusieurs bleus clairs. Notre cliente souhaitant limiter la propagation des odeurs, nous l’avons fermée avec une porte vitrée. Son style vient faire écho à la verrière du bureau afin de souligner le caractère de l’appartement.
Le bureau est une création sur-mesure. A mi-chemin entre le bureau et la bibliothèque, il est un coin idéal pour travailler sans pour autant s’isoler. Ouvert et avec sa verrière, il profite de la lumière du séjour où la luminosité est maximisée grâce aux murs blancs.
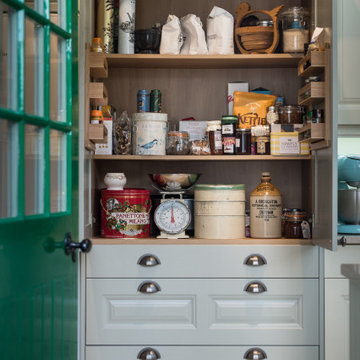
Built in larder unit
コーンウォールにある中くらいなおしゃれなキッチン (ドロップインシンク、シェーカースタイル扉のキャビネット、緑のキャビネット、珪岩カウンター、青いキッチンパネル、セラミックタイルのキッチンパネル、カラー調理設備、セメントタイルの床、ベージュの床、ベージュのキッチンカウンター) の写真
コーンウォールにある中くらいなおしゃれなキッチン (ドロップインシンク、シェーカースタイル扉のキャビネット、緑のキャビネット、珪岩カウンター、青いキッチンパネル、セラミックタイルのキッチンパネル、カラー調理設備、セメントタイルの床、ベージュの床、ベージュのキッチンカウンター) の写真
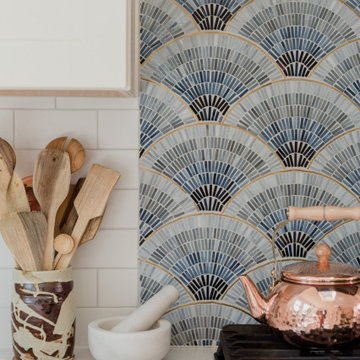
Art Deco fan tile + subway tiles backsplash with white kitchen counter top.
サンフランシスコにある高級な中くらいなコンテンポラリースタイルのおしゃれなキッチン (ドロップインシンク、シェーカースタイル扉のキャビネット、白いキャビネット、クオーツストーンカウンター、黒い調理設備、セメントタイルの床、グレーの床、白いキッチンカウンター、青いキッチンパネル、ガラスタイルのキッチンパネル) の写真
サンフランシスコにある高級な中くらいなコンテンポラリースタイルのおしゃれなキッチン (ドロップインシンク、シェーカースタイル扉のキャビネット、白いキャビネット、クオーツストーンカウンター、黒い調理設備、セメントタイルの床、グレーの床、白いキッチンカウンター、青いキッチンパネル、ガラスタイルのキッチンパネル) の写真
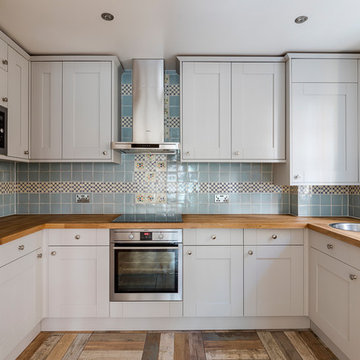
Light can fully come in to illuminate whatever you are doing, cooking or dish washing, you don’t have to waste power during the day - thanks to our tailored kitchen renovation.
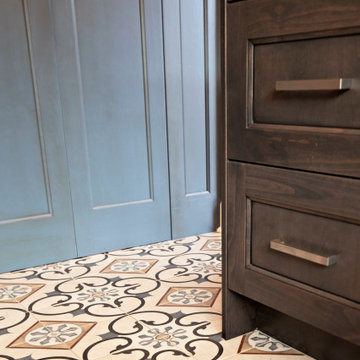
A U Shaped kitchen gets a modern twist with patterned floor tiles, heritage blue cabinetry, elongated burnt blue backsplash tiles and polished off with classic dark wood cabinets with white quartz countertops. Omitting the upper wall cabinets, the blue tile wraps the space, and dark wood floating shelves provide storage and pops of color and contrast. A walk in pantry is disguised with doors that look like cabinetry that surrounds the fridge. A big bay window brings in lots of light and animates the cement tile design underfoot.
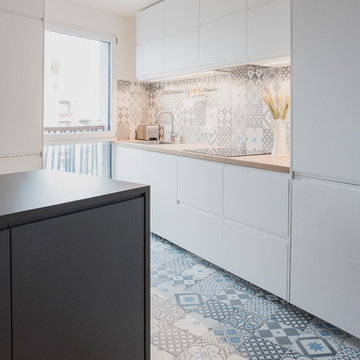
INA MALEC PHOTOGRAPHIE - http://www.inamalec.com/
パリにあるお手頃価格の中くらいなモダンスタイルのおしゃれなキッチン (アンダーカウンターシンク、インセット扉のキャビネット、白いキャビネット、青いキッチンパネル、セメントタイルの床、青い床、ベージュのキッチンカウンター) の写真
パリにあるお手頃価格の中くらいなモダンスタイルのおしゃれなキッチン (アンダーカウンターシンク、インセット扉のキャビネット、白いキャビネット、青いキッチンパネル、セメントタイルの床、青い床、ベージュのキッチンカウンター) の写真
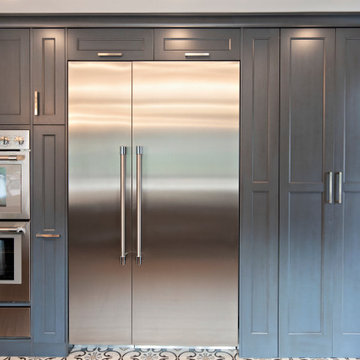
A U Shaped kitchen gets a modern twist with patterned floor tiles, heritage blue cabinetry, elongated burnt blue backsplash tiles and polished off with classic dark wood cabinets with white quartz countertops. Omitting the upper wall cabinets, the blue tile wraps the space, and dark wood floating shelves provide storage and pops of color and contrast. A walk in pantry is disguised with doors that look like cabinetry that surrounds the fridge. A big bay window brings in lots of light and animates the cement tile design underfoot.
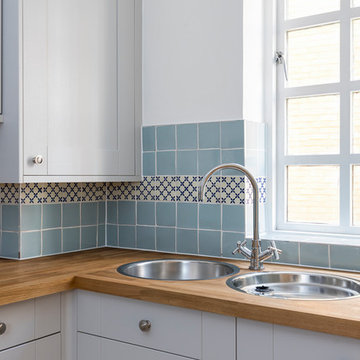
This kitchen renovation is emphasized by high quality stainless steel paired natural wood that is perfectly sealed to prevent leakage
ロンドンにあるお手頃価格の中くらいなシャビーシック調のおしゃれなキッチン (ダブルシンク、レイズドパネル扉のキャビネット、グレーのキャビネット、木材カウンター、青いキッチンパネル、モザイクタイルのキッチンパネル、黒い調理設備、セメントタイルの床、アイランドなし) の写真
ロンドンにあるお手頃価格の中くらいなシャビーシック調のおしゃれなキッチン (ダブルシンク、レイズドパネル扉のキャビネット、グレーのキャビネット、木材カウンター、青いキッチンパネル、モザイクタイルのキッチンパネル、黒い調理設備、セメントタイルの床、アイランドなし) の写真
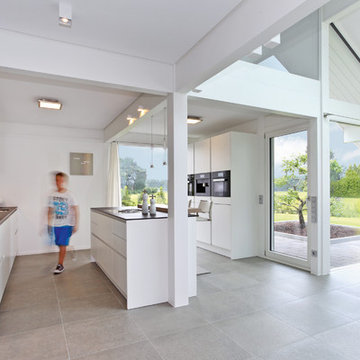
Die offene Küche lädt zum kochen, backen und zum genießen ein.
他の地域にある中くらいなコンテンポラリースタイルのおしゃれなキッチン (ドロップインシンク、フラットパネル扉のキャビネット、白いキャビネット、青いキッチンパネル、ガラス板のキッチンパネル、黒い調理設備、セメントタイルの床、グレーの床) の写真
他の地域にある中くらいなコンテンポラリースタイルのおしゃれなキッチン (ドロップインシンク、フラットパネル扉のキャビネット、白いキャビネット、青いキッチンパネル、ガラス板のキッチンパネル、黒い調理設備、セメントタイルの床、グレーの床) の写真
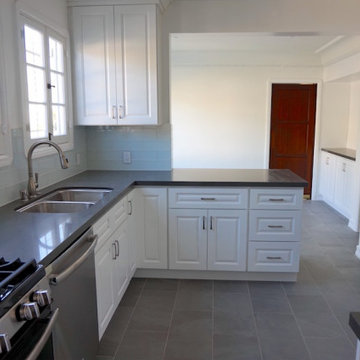
This gorgeous apartment is one of two apartments in a building that got fully renovated. A total of one kitchen, one laundry room, one dining room, one living room, 4 bedrooms and 3 bathrooms were remodeled to create a clean and sophisticated design that is modern and functional. The use of neutral colors can be seen throughout the house with a mix of tile and hardwood flooring.
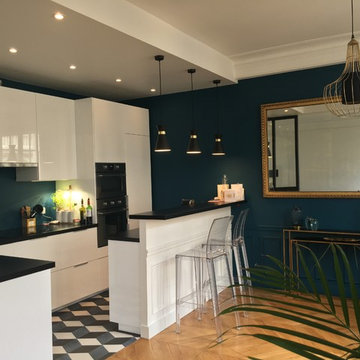
パリにある高級な中くらいなトランジショナルスタイルのおしゃれなキッチン (フラットパネル扉のキャビネット、白いキャビネット、ラミネートカウンター、青いキッチンパネル、シルバーの調理設備、セメントタイルの床、青い床、黒いキッチンカウンター) の写真
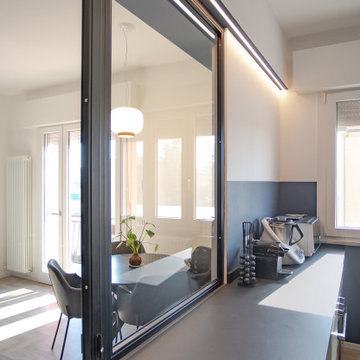
La cucina è una scatola trasparente verso il soggiorno e chiusa verso l’ingresso da una armadiatura guardaroba
他の地域にあるお手頃価格の中くらいなコンテンポラリースタイルのおしゃれなキッチン (ドロップインシンク、フラットパネル扉のキャビネット、グレーのキャビネット、青いキッチンパネル、セメントタイルの床、グレーのキッチンカウンター) の写真
他の地域にあるお手頃価格の中くらいなコンテンポラリースタイルのおしゃれなキッチン (ドロップインシンク、フラットパネル扉のキャビネット、グレーのキャビネット、青いキッチンパネル、セメントタイルの床、グレーのキッチンカウンター) の写真
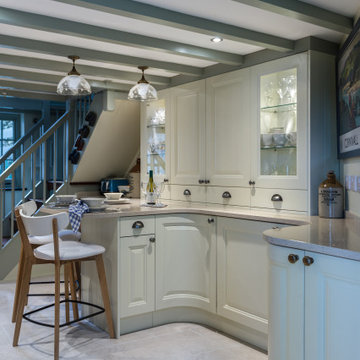
This beautiful walk through kitchen expands and rolls smoothly into a dinning and social area, connected by the flow and shape of curved work tops and doors.
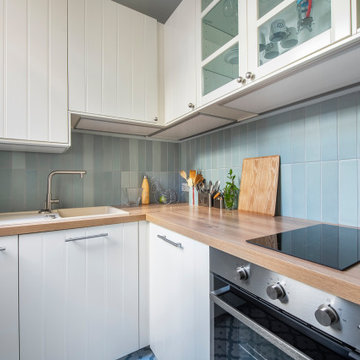
Notre cliente venait de faire l’acquisition d’un appartement au charme parisien. On y retrouve de belles moulures, un parquet à l’anglaise et ce sublime poêle en céramique. Néanmoins, le bien avait besoin d’un coup de frais et une adaptation aux goûts de notre cliente !
Dans l’ensemble, nous avons travaillé sur des couleurs douces. L’exemple le plus probant : la cuisine. Elle vient se décliner en plusieurs bleus clairs. Notre cliente souhaitant limiter la propagation des odeurs, nous l’avons fermée avec une porte vitrée. Son style vient faire écho à la verrière du bureau afin de souligner le caractère de l’appartement.
Le bureau est une création sur-mesure. A mi-chemin entre le bureau et la bibliothèque, il est un coin idéal pour travailler sans pour autant s’isoler. Ouvert et avec sa verrière, il profite de la lumière du séjour où la luminosité est maximisée grâce aux murs blancs.
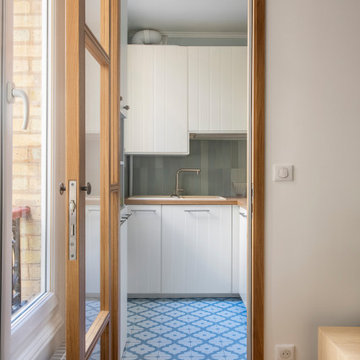
Notre cliente venait de faire l’acquisition d’un appartement au charme parisien. On y retrouve de belles moulures, un parquet à l’anglaise et ce sublime poêle en céramique. Néanmoins, le bien avait besoin d’un coup de frais et une adaptation aux goûts de notre cliente !
Dans l’ensemble, nous avons travaillé sur des couleurs douces. L’exemple le plus probant : la cuisine. Elle vient se décliner en plusieurs bleus clairs. Notre cliente souhaitant limiter la propagation des odeurs, nous l’avons fermée avec une porte vitrée. Son style vient faire écho à la verrière du bureau afin de souligner le caractère de l’appartement.
Le bureau est une création sur-mesure. A mi-chemin entre le bureau et la bibliothèque, il est un coin idéal pour travailler sans pour autant s’isoler. Ouvert et avec sa verrière, il profite de la lumière du séjour où la luminosité est maximisée grâce aux murs blancs.
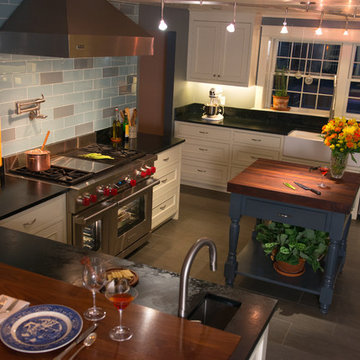
Farmhouse Kitchen with all the bells & whistles!
Beaded Inset Cabinet
Hand Applied Beaded Door Centers
Wolf & Subzero Appliances
Peninsula and Island workstation
Built-in Coffee Center
Ice Maker with Custom Appliance Panels,
Cooler with Custom Appliances,
Double Drawer Dishwasher
Wolf 48" Range
中くらいなキッチン (青いキッチンパネル、セメントタイルの床) の写真
1
