ターコイズブルーのキッチン (青いキッチンパネル) の写真
絞り込み:
資材コスト
並び替え:今日の人気順
写真 1〜18 枚目(全 18 枚)
1/5
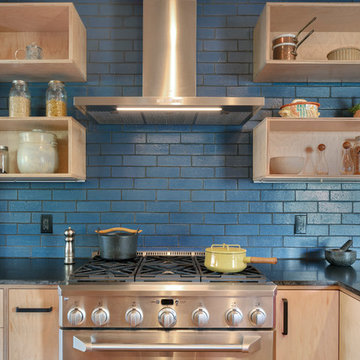
Blue Fireclay glazed brick tiles create a striking focal point, with the roughness and shine providing contrast to the honed granite and maple cabinets.
Photo Credit: Michael Hospelt
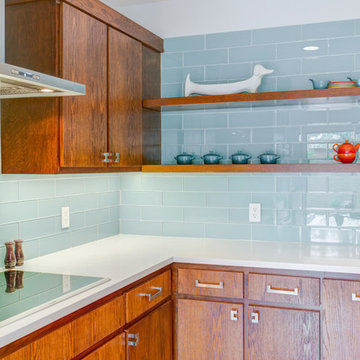
we wanted to preserve the mid-century modern feel (talk about a real flashback!), and boy, do we love the results! This kitchen is another perfect example of a project where we did the “lipstick and make-up” – another term for replacing the more cosmetic features such as countertops, backsplash, and the door and drawer fronts. Even doing so, the resulting kitchen leaves us with a breath of fresh air! To learn more about this space, continue reading below:
Cabinetry
To start, we removed the soffit in the kitchen making the space look taller. Next, we did not rip out the cabinetry boxes, because we were inspired by the finish and look of what existed. Maintaining the finish of the cabinets helped preserve the retro feel and is a good example of repurposing what you already have! As a result, we replaced the door and drawer fronts with a new slab style in a matching medium stain. In addition to the cabinetry fronts, we installed floating shelves – a perfect spot to display!
Countertops
For countertops we wanted something light and bright, and also something that would look good with the other finishes. As a result, we kept it simple with a light and bright surface from Caesarstone in the color “Blizzard”
Backsplash
Now for a little fun and a pop of color, the tile. The tile we selected is fresh, exciting, and also ties everything together giving that mid-century modern feel. In a brick-lay installation, we have a Glazzio Crystile Series, in a 4×12 size, with a finish of Soft Mint.
Fixtures and Fittings
Completing the space, we finished the cabinetry with U-Turn knob’s on the doors, and U-turn pulls on the drawers. Then from Blanco, we have a Quatrus stainless steel sink and a Culina mini faucet in satin nickel.
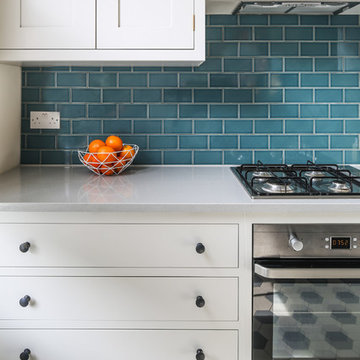
Oak shaker kitchen cabinets painted in Farrow & Ball Ammonite. The blue green splashback tiles contrast nicely with the oranges. The worktop is engineered quartz. Above the hob is an extractor hidden behind cabinetry.
Charlie O'Beirne
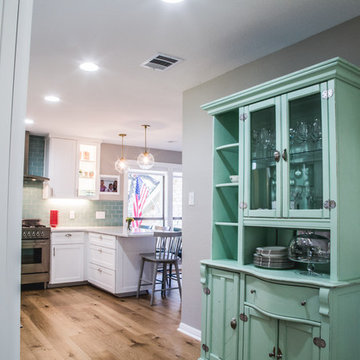
Tania Bustillos
オースティンにある広いトランジショナルスタイルのおしゃれなキッチン (エプロンフロントシンク、シェーカースタイル扉のキャビネット、白いキャビネット、珪岩カウンター、青いキッチンパネル、サブウェイタイルのキッチンパネル、シルバーの調理設備、無垢フローリング) の写真
オースティンにある広いトランジショナルスタイルのおしゃれなキッチン (エプロンフロントシンク、シェーカースタイル扉のキャビネット、白いキャビネット、珪岩カウンター、青いキッチンパネル、サブウェイタイルのキッチンパネル、シルバーの調理設備、無垢フローリング) の写真
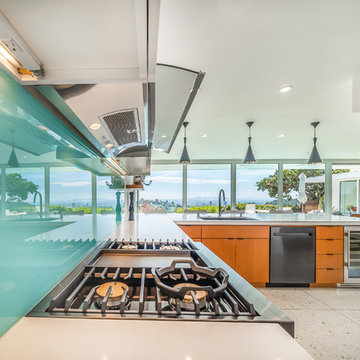
ロサンゼルスにある高級な中くらいなコンテンポラリースタイルのおしゃれなキッチン (アンダーカウンターシンク、フラットパネル扉のキャビネット、白いキャビネット、クオーツストーンカウンター、青いキッチンパネル、ガラス板のキッチンパネル、シルバーの調理設備、テラゾーの床、グレーの床、白いキッチンカウンター) の写真
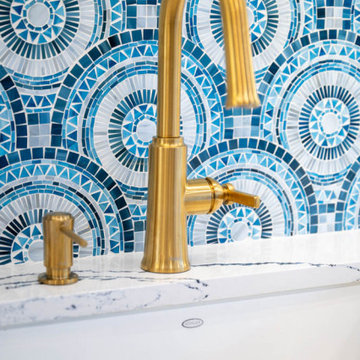
Countertops: Cambria Portrush
ブリッジポートにある高級な中くらいなビーチスタイルのおしゃれなキッチン (エプロンフロントシンク、クオーツストーンカウンター、青いキッチンパネル、セラミックタイルのキッチンパネル、シルバーの調理設備、茶色い床、白いキッチンカウンター) の写真
ブリッジポートにある高級な中くらいなビーチスタイルのおしゃれなキッチン (エプロンフロントシンク、クオーツストーンカウンター、青いキッチンパネル、セラミックタイルのキッチンパネル、シルバーの調理設備、茶色い床、白いキッチンカウンター) の写真
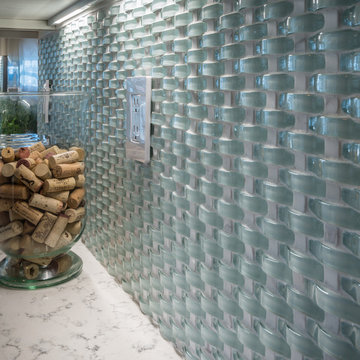
Glass and marble wavy mosaic backsplash.
Photography ©2014 Adam Gibson
インディアナポリスにあるラグジュアリーな広いトラディショナルスタイルのおしゃれなキッチン (エプロンフロントシンク、シェーカースタイル扉のキャビネット、白いキャビネット、クオーツストーンカウンター、青いキッチンパネル、モザイクタイルのキッチンパネル、シルバーの調理設備、無垢フローリング) の写真
インディアナポリスにあるラグジュアリーな広いトラディショナルスタイルのおしゃれなキッチン (エプロンフロントシンク、シェーカースタイル扉のキャビネット、白いキャビネット、クオーツストーンカウンター、青いキッチンパネル、モザイクタイルのキッチンパネル、シルバーの調理設備、無垢フローリング) の写真
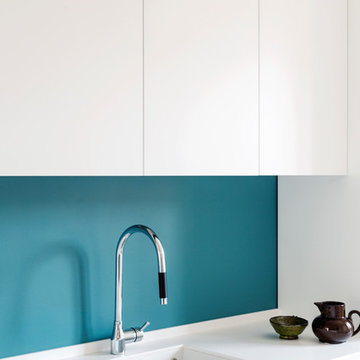
Dettaglio del lavello della cucina in corian, Cucina in laccato bianco, Piano e lavello in corian bianco.
ミラノにある高級な中くらいなコンテンポラリースタイルのおしゃれなキッチン (一体型シンク、フラットパネル扉のキャビネット、白いキャビネット、人工大理石カウンター、青いキッチンパネル、黒い調理設備、無垢フローリング、白いキッチンカウンター) の写真
ミラノにある高級な中くらいなコンテンポラリースタイルのおしゃれなキッチン (一体型シンク、フラットパネル扉のキャビネット、白いキャビネット、人工大理石カウンター、青いキッチンパネル、黒い調理設備、無垢フローリング、白いキッチンカウンター) の写真
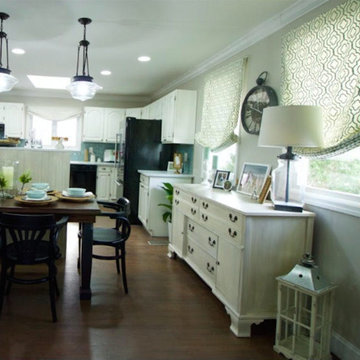
ニューヨークにあるお手頃価格の中くらいなトランジショナルスタイルのおしゃれなキッチン (レイズドパネル扉のキャビネット、白いキャビネット、ラミネートカウンター、青いキッチンパネル、磁器タイルのキッチンパネル、黒い調理設備、濃色無垢フローリング) の写真
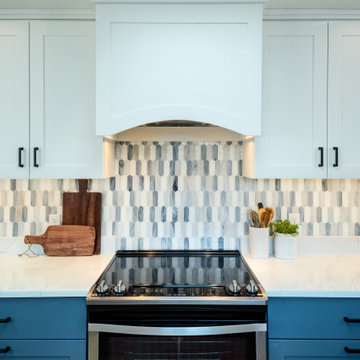
Kathy and Steve recently downsized to this Corvallis home and came to us looking to bring personality to their new space. They were drawn to vibrant and contrasting features, and liked elements of their previous Traditional-styled home but were excited about incorporating modern components while keeping functionality at the forefront of the design. The floor plan of the Kitchen required multiple design iterations to find the perfect fit, as the original house did not offer any connection between spaces, and the ability to entertain guests was a key goal. The final design features a thoughtful mix of straight and curved lines, as well as contrasting patterns and colors. Our designer incorporated functional design elements, such as easy-access drawers for the base cabinets, accessible storage from the backside of the peninsula, a tower cabinet that sits on the Vanity, a hot tub cover with access from the Master Bedroom, and more. This home has been transformed into a fun, functional, and comfortable oasis for Aging in Place.
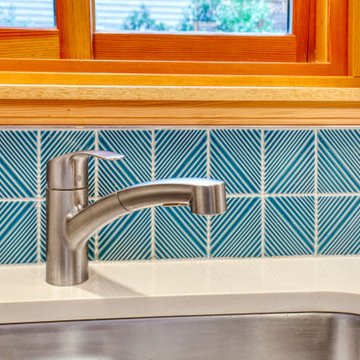
This decorative and textured blue tile backsplash adds a pop of color and mid-century era style.
シアトルにあるラグジュアリーな小さなミッドセンチュリースタイルのおしゃれなキッチン (アンダーカウンターシンク、フラットパネル扉のキャビネット、淡色木目調キャビネット、クオーツストーンカウンター、青いキッチンパネル、セラミックタイルのキッチンパネル、シルバーの調理設備、淡色無垢フローリング、茶色い床、白いキッチンカウンター) の写真
シアトルにあるラグジュアリーな小さなミッドセンチュリースタイルのおしゃれなキッチン (アンダーカウンターシンク、フラットパネル扉のキャビネット、淡色木目調キャビネット、クオーツストーンカウンター、青いキッチンパネル、セラミックタイルのキッチンパネル、シルバーの調理設備、淡色無垢フローリング、茶色い床、白いキッチンカウンター) の写真
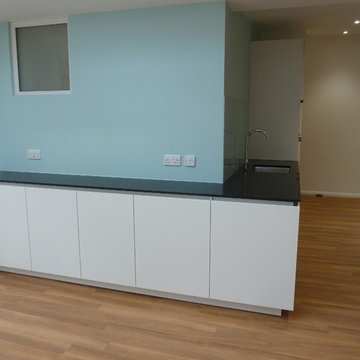
Simon Hughes
バークシャーにある高級な中くらいなコンテンポラリースタイルのおしゃれなキッチン (シングルシンク、フラットパネル扉のキャビネット、白いキャビネット、珪岩カウンター、青いキッチンパネル、ガラス板のキッチンパネル、シルバーの調理設備、無垢フローリング) の写真
バークシャーにある高級な中くらいなコンテンポラリースタイルのおしゃれなキッチン (シングルシンク、フラットパネル扉のキャビネット、白いキャビネット、珪岩カウンター、青いキッチンパネル、ガラス板のキッチンパネル、シルバーの調理設備、無垢フローリング) の写真
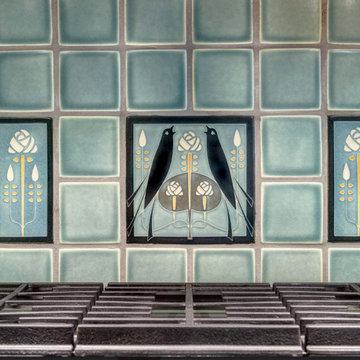
This Arts & Crafts Bungalow got a full makeover! A Not So Big house, the 600 SF first floor now sports a new kitchen, daily entry w. custom back porch, 'library' dining room (with a room divider peninsula for storage) and a new powder room and laundry room!
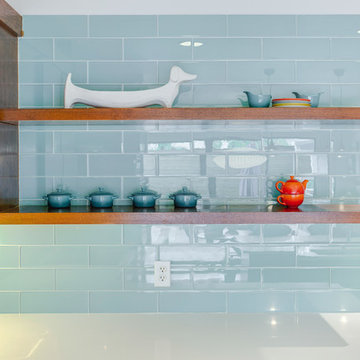
we wanted to preserve the mid-century modern feel (talk about a real flashback!), and boy, do we love the results! This kitchen is another perfect example of a project where we did the “lipstick and make-up” – another term for replacing the more cosmetic features such as countertops, backsplash, and the door and drawer fronts. Even doing so, the resulting kitchen leaves us with a breath of fresh air! To learn more about this space, continue reading below:
Cabinetry
To start, we removed the soffit in the kitchen making the space look taller. Next, we did not rip out the cabinetry boxes, because we were inspired by the finish and look of what existed. Maintaining the finish of the cabinets helped preserve the retro feel and is a good example of repurposing what you already have! As a result, we replaced the door and drawer fronts with a new slab style in a matching medium stain. In addition to the cabinetry fronts, we installed floating shelves – a perfect spot to display!
Countertops
For countertops we wanted something light and bright, and also something that would look good with the other finishes. As a result, we kept it simple with a light and bright surface from Caesarstone in the color “Blizzard”
Backsplash
Now for a little fun and a pop of color, the tile. The tile we selected is fresh, exciting, and also ties everything together giving that mid-century modern feel. In a brick-lay installation, we have a Glazzio Crystile Series, in a 4×12 size, with a finish of Soft Mint.
Fixtures and Fittings
Completing the space, we finished the cabinetry with U-Turn knob’s on the doors, and U-turn pulls on the drawers. Then from Blanco, we have a Quatrus stainless steel sink and a Culina mini faucet in satin nickel.
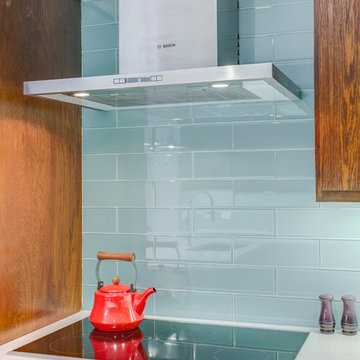
we wanted to preserve the mid-century modern feel (talk about a real flashback!), and boy, do we love the results! This kitchen is another perfect example of a project where we did the “lipstick and make-up” – another term for replacing the more cosmetic features such as countertops, backsplash, and the door and drawer fronts. Even doing so, the resulting kitchen leaves us with a breath of fresh air! To learn more about this space, continue reading below:
Cabinetry
To start, we removed the soffit in the kitchen making the space look taller. Next, we did not rip out the cabinetry boxes, because we were inspired by the finish and look of what existed. Maintaining the finish of the cabinets helped preserve the retro feel and is a good example of repurposing what you already have! As a result, we replaced the door and drawer fronts with a new slab style in a matching medium stain. In addition to the cabinetry fronts, we installed floating shelves – a perfect spot to display!
Countertops
For countertops we wanted something light and bright, and also something that would look good with the other finishes. As a result, we kept it simple with a light and bright surface from Caesarstone in the color “Blizzard”
Backsplash
Now for a little fun and a pop of color, the tile. The tile we selected is fresh, exciting, and also ties everything together giving that mid-century modern feel. In a brick-lay installation, we have a Glazzio Crystile Series, in a 4×12 size, with a finish of Soft Mint.
Fixtures and Fittings
Completing the space, we finished the cabinetry with U-Turn knob’s on the doors, and U-turn pulls on the drawers. Then from Blanco, we have a Quatrus stainless steel sink and a Culina mini faucet in satin nickel.
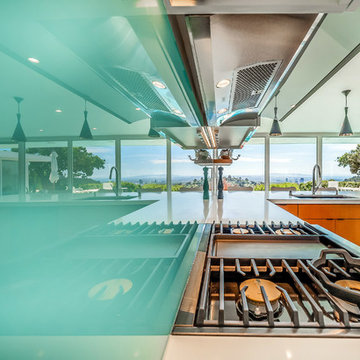
ロサンゼルスにある高級な中くらいなコンテンポラリースタイルのおしゃれなキッチン (アンダーカウンターシンク、フラットパネル扉のキャビネット、白いキャビネット、クオーツストーンカウンター、青いキッチンパネル、ガラス板のキッチンパネル、シルバーの調理設備、テラゾーの床、グレーの床、白いキッチンカウンター) の写真
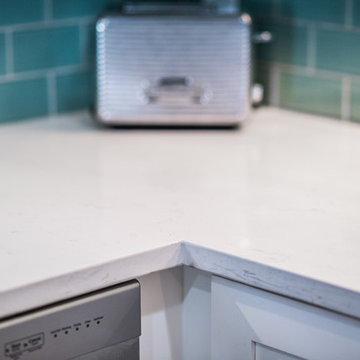
Tania Bustillos
オースティンにある広いトランジショナルスタイルのおしゃれなキッチン (エプロンフロントシンク、シェーカースタイル扉のキャビネット、白いキャビネット、珪岩カウンター、青いキッチンパネル、サブウェイタイルのキッチンパネル、シルバーの調理設備、無垢フローリング) の写真
オースティンにある広いトランジショナルスタイルのおしゃれなキッチン (エプロンフロントシンク、シェーカースタイル扉のキャビネット、白いキャビネット、珪岩カウンター、青いキッチンパネル、サブウェイタイルのキッチンパネル、シルバーの調理設備、無垢フローリング) の写真
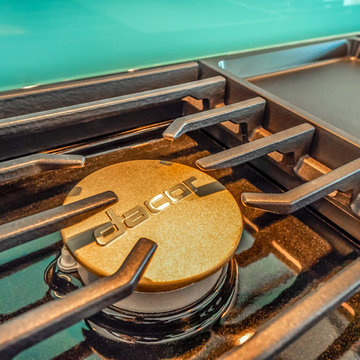
ロサンゼルスにある高級な中くらいなコンテンポラリースタイルのおしゃれなキッチン (アンダーカウンターシンク、フラットパネル扉のキャビネット、白いキャビネット、クオーツストーンカウンター、青いキッチンパネル、ガラス板のキッチンパネル、シルバーの調理設備、テラゾーの床、グレーの床、白いキッチンカウンター) の写真
ターコイズブルーのキッチン (青いキッチンパネル) の写真
1