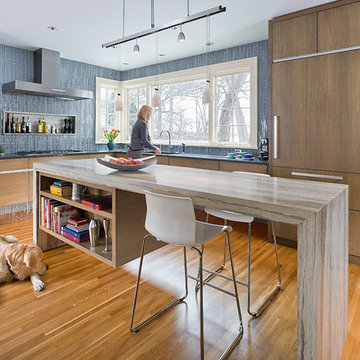ブラウンの細長いキッチン (青いキッチンパネル、窓) の写真
絞り込み:
資材コスト
並び替え:今日の人気順
写真 1〜20 枚目(全 21 枚)
1/5

Le charme du Sud à Paris.
Un projet de rénovation assez atypique...car il a été mené par des étudiants architectes ! Notre cliente, qui travaille dans la mode, avait beaucoup de goût et s’est fortement impliquée dans le projet. Un résultat chiadé au charme méditerranéen.
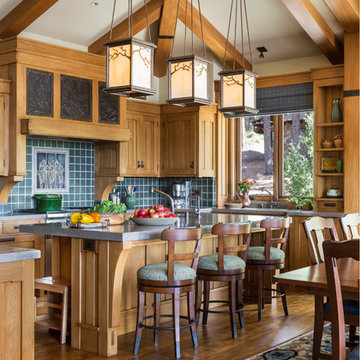
ロサンゼルスにあるラスティックスタイルのおしゃれなキッチン (落し込みパネル扉のキャビネット、中間色木目調キャビネット、青いキッチンパネル、無垢フローリング、茶色い床、グレーのキッチンカウンター、窓) の写真
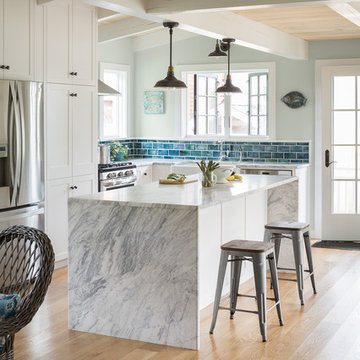
Trent Bell Photography
ポートランド(メイン)にあるビーチスタイルのおしゃれなキッチン (エプロンフロントシンク、シェーカースタイル扉のキャビネット、白いキャビネット、青いキッチンパネル、サブウェイタイルのキッチンパネル、シルバーの調理設備、淡色無垢フローリング、マルチカラーのキッチンカウンター、窓) の写真
ポートランド(メイン)にあるビーチスタイルのおしゃれなキッチン (エプロンフロントシンク、シェーカースタイル扉のキャビネット、白いキャビネット、青いキッチンパネル、サブウェイタイルのキッチンパネル、シルバーの調理設備、淡色無垢フローリング、マルチカラーのキッチンカウンター、窓) の写真
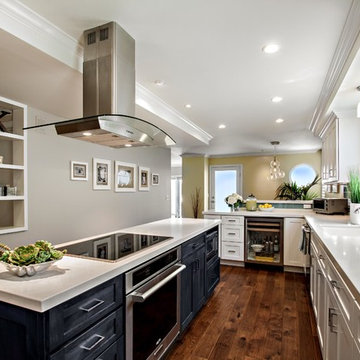
Our clients loved the location of their duplex home with its peak-a-boo ocean view, but their existing kitchen was not suited for their growing family. They wanted a kitchen with a coastal vibe, plenty of storage space, and an eat-in area.
We started by bringing the far wall into the kitchen space to accommodate a large panty and communication center for the family. Doing this allowed us to move the refrigerator out of the main traffic area and doubled the amount of storage space. Several new windows were added to bring in natural light. A half wall was moved to allow more countertop area and open up sight lines. The previously awkwardly shaped island was slimmed down to create better flow.
There were a few venting challenges to overcome; gas lines and plumbing had to be re-routed without disturbing the unit below. To open up sight lines, soffits were eliminated which allowed the extension of cabinets to the ceiling. To stay within the homeowner’s budget, we match existing scraped flooring by lacing in and repairing patches.
The old dining area was too small for table, so we designed and built a custom banquette to maximize the space and take advantage of the outdoor views. The overall space works for family meals as well as entertaining.
A light summer palette was used to reflect the shades of the sand, sea and sky. Even though the new kitchen is actually smaller than the original space, its now far more functional and open.
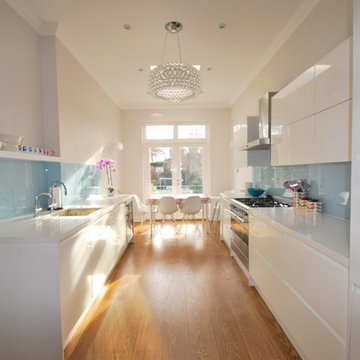
The brief was to update, lighten and brighten. (see before photo) We knocked out the window and installed doors out onto the patio overlooking the 100ft garden which mirrored the doors in the next door living room. We moved the dining area from the front to the back of the room to enjoy the view. New bespoke white glossy units brought this kitchen back to life. A pretty painted splashback added some colour and a showstopper of a chandelier helped turn this kitchen from sad to fab!
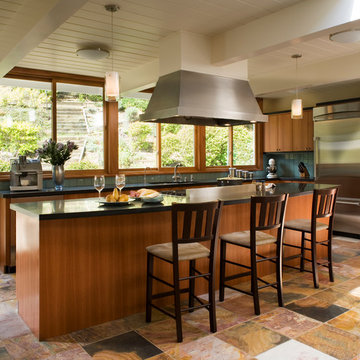
Bill Enos
サンフランシスコにある中くらいなトランジショナルスタイルのおしゃれなキッチン (アンダーカウンターシンク、フラットパネル扉のキャビネット、中間色木目調キャビネット、青いキッチンパネル、ガラスタイルのキッチンパネル、シルバーの調理設備、窓) の写真
サンフランシスコにある中くらいなトランジショナルスタイルのおしゃれなキッチン (アンダーカウンターシンク、フラットパネル扉のキャビネット、中間色木目調キャビネット、青いキッチンパネル、ガラスタイルのキッチンパネル、シルバーの調理設備、窓) の写真

ロサンゼルスにある広いミッドセンチュリースタイルのおしゃれなキッチン (アンダーカウンターシンク、フラットパネル扉のキャビネット、青いキッチンパネル、シルバーの調理設備、グレーの床、中間色木目調キャビネット、珪岩カウンター、ガラスタイルのキッチンパネル、セメントタイルの床、窓) の写真

ミネアポリスにあるミッドセンチュリースタイルのおしゃれなアイランドキッチン (ダブルシンク、フラットパネル扉のキャビネット、中間色木目調キャビネット、青いキッチンパネル、シルバーの調理設備、淡色無垢フローリング、白いキッチンカウンター、窓) の写真

Custom Cabinetry Creates Light and Airy Kitchen. A combination of white painted cabinetry and rustic hickory cabinets create an earthy and bright kitchen. A new larger window floods the kitchen in natural light.

ポートランドにある中くらいなコンテンポラリースタイルのおしゃれなキッチン (アンダーカウンターシンク、フラットパネル扉のキャビネット、青いキッチンパネル、サブウェイタイルのキッチンパネル、シルバーの調理設備、淡色無垢フローリング、アイランドなし、ベージュの床、グレーのキッチンカウンター、中間色木目調キャビネット、クオーツストーンカウンター、窓) の写真
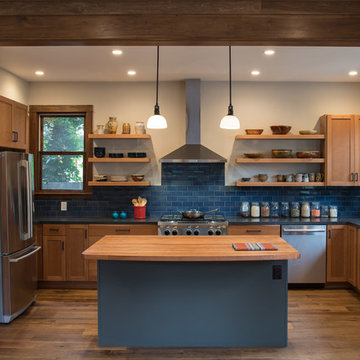
Mod Cabinetry Contempo shaker style cabinets in Cherry finish
サンフランシスコにあるトランジショナルスタイルのおしゃれなキッチン (シェーカースタイル扉のキャビネット、中間色木目調キャビネット、青いキッチンパネル、無垢フローリング、ダブルシンク、サブウェイタイルのキッチンパネル、シルバーの調理設備、グレーのキッチンカウンター、窓) の写真
サンフランシスコにあるトランジショナルスタイルのおしゃれなキッチン (シェーカースタイル扉のキャビネット、中間色木目調キャビネット、青いキッチンパネル、無垢フローリング、ダブルシンク、サブウェイタイルのキッチンパネル、シルバーの調理設備、グレーのキッチンカウンター、窓) の写真
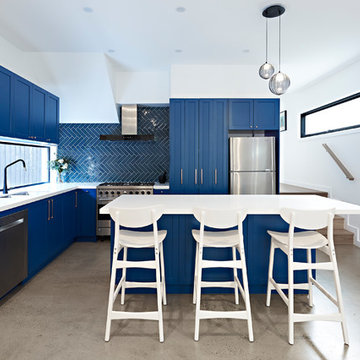
They wanted the kitchen to set the scene for the rest of the interiors but overall wanted a traditional style with a modern feel across the kitchen, bathroom, ensuite and laundry spaces.
Photographer: David Russell
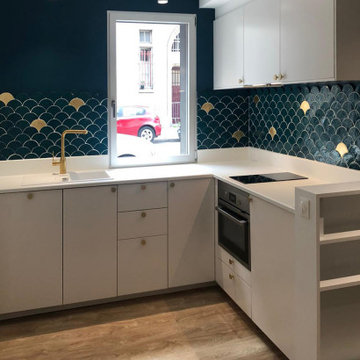
Cuisine ouverte sur la salle à manger
Crédit photo : CINQTROIS
パリにある低価格の小さなトランジショナルスタイルのおしゃれなキッチン (アンダーカウンターシンク、インセット扉のキャビネット、白いキャビネット、ラミネートカウンター、青いキッチンパネル、セメントタイルのキッチンパネル、黒い調理設備、淡色無垢フローリング、アイランドなし、白いキッチンカウンター、窓) の写真
パリにある低価格の小さなトランジショナルスタイルのおしゃれなキッチン (アンダーカウンターシンク、インセット扉のキャビネット、白いキャビネット、ラミネートカウンター、青いキッチンパネル、セメントタイルのキッチンパネル、黒い調理設備、淡色無垢フローリング、アイランドなし、白いキッチンカウンター、窓) の写真

マイアミにあるビーチスタイルのおしゃれなアイランドキッチン (エプロンフロントシンク、白いキャビネット、青いキッチンパネル、サブウェイタイルのキッチンパネル、無垢フローリング、白いキッチンカウンター、パネルと同色の調理設備、シェーカースタイル扉のキャビネット、窓) の写真
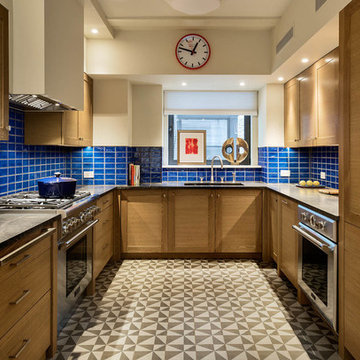
ニューヨークにあるお手頃価格の広いトランジショナルスタイルのおしゃれなコの字型キッチン (シェーカースタイル扉のキャビネット、中間色木目調キャビネット、御影石カウンター、青いキッチンパネル、セラミックタイルのキッチンパネル、シルバーの調理設備、セメントタイルの床、アイランドなし、マルチカラーの床、黒いキッチンカウンター、窓) の写真
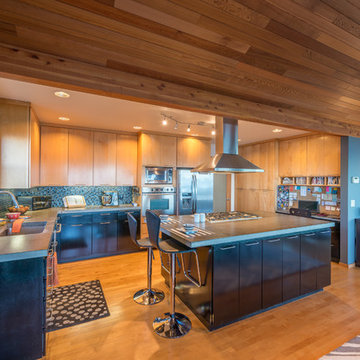
シアトルにあるコンテンポラリースタイルのおしゃれなキッチン (アンダーカウンターシンク、フラットパネル扉のキャビネット、中間色木目調キャビネット、青いキッチンパネル、モザイクタイルのキッチンパネル、シルバーの調理設備、無垢フローリング、茶色い床、グレーのキッチンカウンター、窓) の写真
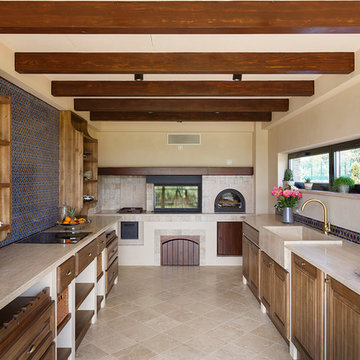
サンクトペテルブルクにあるカントリー風のおしゃれなコの字型キッチン (エプロンフロントシンク、中間色木目調キャビネット、ベージュの床、ベージュのキッチンカウンター、青いキッチンパネル、アイランドなし、レイズドパネル扉のキャビネット、窓) の写真
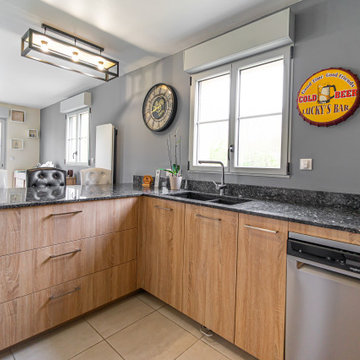
cuisine contemporaine avec un espace snack pour pouvoir manger, une cuisine épurée avec peu de meubles haut ce qui donne un effet de grandeur au niveau de la pièce. Des meubles avec des façades bois et plan de travail granit bleu labrador. Le plus un évier sous plan de travail.
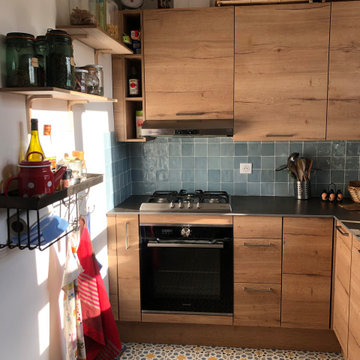
rénovation d'une cuisine
réagencement complet des rangements et de la place des différents équipements pour plus de fluidité et de praticité au quotidien
ブラウンの細長いキッチン (青いキッチンパネル、窓) の写真
1
