青いキッチン (青いキッチンパネル、レイズドパネル扉のキャビネット) の写真
絞り込み:
資材コスト
並び替え:今日の人気順
写真 1〜20 枚目(全 66 枚)
1/4
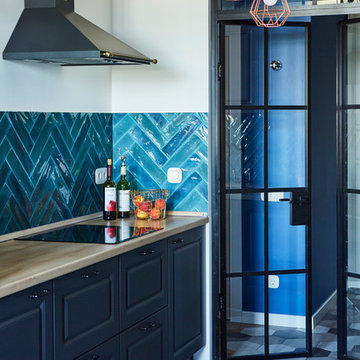
Автор: Степанова Екатерина
Фотограф: Глеб Кордовский
モスクワにあるコンテンポラリースタイルのおしゃれなI型キッチン (レイズドパネル扉のキャビネット、黒いキャビネット、青いキッチンパネル、グレーの床、ベージュのキッチンカウンター、木材カウンター、セラミックタイルのキッチンパネル、セメントタイルの床、アイランドなし) の写真
モスクワにあるコンテンポラリースタイルのおしゃれなI型キッチン (レイズドパネル扉のキャビネット、黒いキャビネット、青いキッチンパネル、グレーの床、ベージュのキッチンカウンター、木材カウンター、セラミックタイルのキッチンパネル、セメントタイルの床、アイランドなし) の写真

The kitchen island's door style mimics the raised panel of the perimeter's cabinetry. This island was crucial to the design of this kitchen. It provided additional drawer storage for smaller items, a much needed work surface, a casual dining space and a home for the client's wine refrigerator.
Photography: Vic Wahby Photography
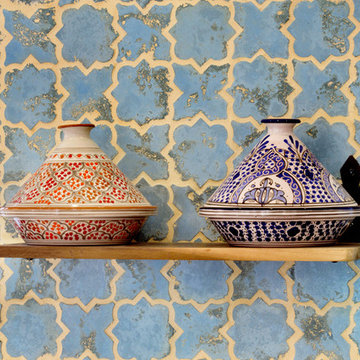
Fat Tony
Close up of a kitchen wall with decorative cookware Moroccan Style Blue Arabesque Tile
ロサンゼルスにある中くらいな地中海スタイルのおしゃれなキッチン (アンダーカウンターシンク、レイズドパネル扉のキャビネット、中間色木目調キャビネット、オニキスカウンター、青いキッチンパネル、シルバーの調理設備、セラミックタイルの床) の写真
ロサンゼルスにある中くらいな地中海スタイルのおしゃれなキッチン (アンダーカウンターシンク、レイズドパネル扉のキャビネット、中間色木目調キャビネット、オニキスカウンター、青いキッチンパネル、シルバーの調理設備、セラミックタイルの床) の写真

Sung Kokko Photo
ポートランドにある高級な小さなトラディショナルスタイルのおしゃれなキッチン (エプロンフロントシンク、レイズドパネル扉のキャビネット、白いキャビネット、クオーツストーンカウンター、青いキッチンパネル、セラミックタイルのキッチンパネル、シルバーの調理設備、リノリウムの床、アイランドなし、青い床、白いキッチンカウンター) の写真
ポートランドにある高級な小さなトラディショナルスタイルのおしゃれなキッチン (エプロンフロントシンク、レイズドパネル扉のキャビネット、白いキャビネット、クオーツストーンカウンター、青いキッチンパネル、セラミックタイルのキッチンパネル、シルバーの調理設備、リノリウムの床、アイランドなし、青い床、白いキッチンカウンター) の写真
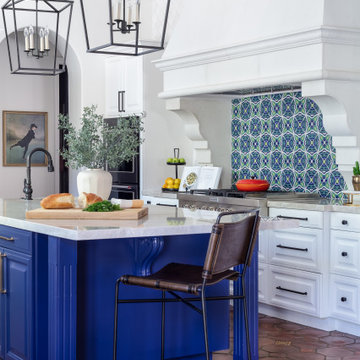
サンディエゴにある広い地中海スタイルのおしゃれなキッチン (青いキャビネット、シルバーの調理設備、テラコッタタイルの床、白いキッチンカウンター、アンダーカウンターシンク、レイズドパネル扉のキャビネット、珪岩カウンター、青いキッチンパネル、セラミックタイルのキッチンパネル) の写真
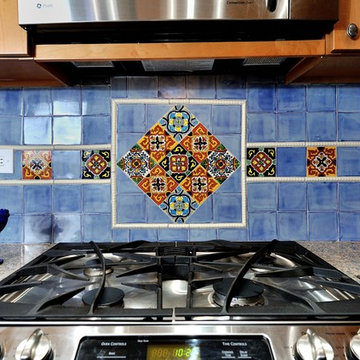
Kitchen Remodel in Upper Manhattan.
Mosaic tile back splash with recycled glass counter top.
KBR Design & Build
ニューヨークにある小さな地中海スタイルのおしゃれなキッチン (レイズドパネル扉のキャビネット、淡色木目調キャビネット、青いキッチンパネル、セラミックタイルのキッチンパネル、シルバーの調理設備、再生ガラスカウンター、磁器タイルの床、アンダーカウンターシンク) の写真
ニューヨークにある小さな地中海スタイルのおしゃれなキッチン (レイズドパネル扉のキャビネット、淡色木目調キャビネット、青いキッチンパネル、セラミックタイルのキッチンパネル、シルバーの調理設備、再生ガラスカウンター、磁器タイルの床、アンダーカウンターシンク) の写真
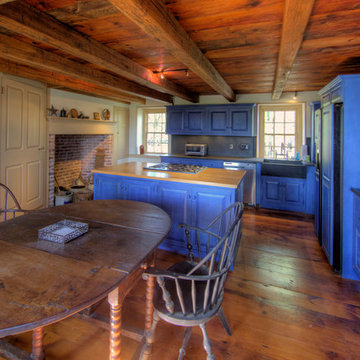
Kitchen of 1780 Jonathan Higgins House, featuring Crown Point Cabinetry with traditional milk-paint finish and original heart pine floors
フィラデルフィアにある中くらいなラスティックスタイルのおしゃれなキッチン (レイズドパネル扉のキャビネット、青いキャビネット、エプロンフロントシンク、木材カウンター、青いキッチンパネル、パネルと同色の調理設備、濃色無垢フローリング、スレートのキッチンパネル) の写真
フィラデルフィアにある中くらいなラスティックスタイルのおしゃれなキッチン (レイズドパネル扉のキャビネット、青いキャビネット、エプロンフロントシンク、木材カウンター、青いキッチンパネル、パネルと同色の調理設備、濃色無垢フローリング、スレートのキッチンパネル) の写真

ロサンゼルスにあるお手頃価格の中くらいなトラディショナルスタイルのおしゃれなキッチン (エプロンフロントシンク、レイズドパネル扉のキャビネット、白いキャビネット、シルバーの調理設備、青いキッチンパネル、クオーツストーンカウンター、ガラスタイルのキッチンパネル、無垢フローリング、青いキッチンカウンター) の写真

他の地域にある高級な広いラスティックスタイルのおしゃれなキッチン (シルバーの調理設備、淡色無垢フローリング、レイズドパネル扉のキャビネット、青いキッチンパネル、グレーのキッチンカウンター、表し梁、グレーのキャビネット) の写真
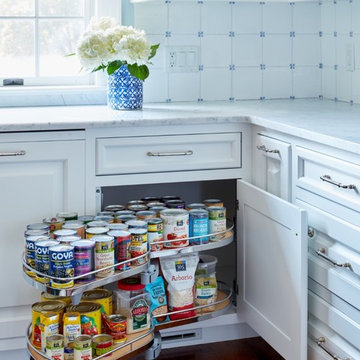
The Lemans corner unit maximizes access to the blind corner. This is a lot of easy access and organization of cans and cooking items!
ニューヨークにある高級な広いトラディショナルスタイルのおしゃれなキッチン (アンダーカウンターシンク、レイズドパネル扉のキャビネット、白いキャビネット、大理石カウンター、青いキッチンパネル、セラミックタイルのキッチンパネル、パネルと同色の調理設備、無垢フローリング、白いキッチンカウンター) の写真
ニューヨークにある高級な広いトラディショナルスタイルのおしゃれなキッチン (アンダーカウンターシンク、レイズドパネル扉のキャビネット、白いキャビネット、大理石カウンター、青いキッチンパネル、セラミックタイルのキッチンパネル、パネルと同色の調理設備、無垢フローリング、白いキッチンカウンター) の写真

New Moroccan Villa on the Santa Barbara Riviera, overlooking the Pacific ocean and the city. In this terra cotta and deep blue home, we used natural stone mosaics and glass mosaics, along with custom carved stone columns. Every room is colorful with deep, rich colors. In the master bath we used blue stone mosaics on the groin vaulted ceiling of the shower. All the lighting was designed and made in Marrakesh, as were many furniture pieces. The entry black and white columns are also imported from Morocco. We also designed the carved doors and had them made in Marrakesh. Cabinetry doors we designed were carved in Canada. The carved plaster molding were made especially for us, and all was shipped in a large container (just before covid-19 hit the shipping world!) Thank you to our wonderful craftsman and enthusiastic vendors!
Project designed by Maraya Interior Design. From their beautiful resort town of Ojai, they serve clients in Montecito, Hope Ranch, Santa Ynez, Malibu and Calabasas, across the tri-county area of Santa Barbara, Ventura and Los Angeles, south to Hidden Hills and Calabasas.
Architecture by Thomas Ochsner in Santa Barbara, CA
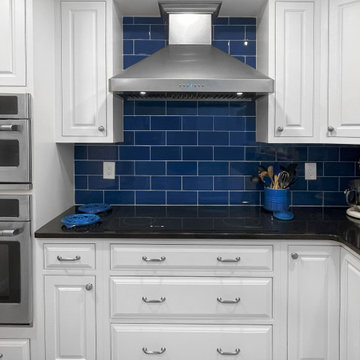
Shades of blue! Our clients incorporated splashes of blue throughout their kitchen and bathroom renovation. The kitchen pops with bright white cabinetry and sea breeze glossy blue 4x8 backsplash tile. Cambria Charston Quartz black countertops with blue gemstones sparkle throughout. Medium light hardwood floors provide warm tones. Hall bath features white cabinetry, quartz countertop, pale blue walls, gorgeous slate floors, light azul 4X8 ceramic shower tiles with white fish scale mosaics in wall niche and linear infinity drain. Brushed nickel hardware throughout.
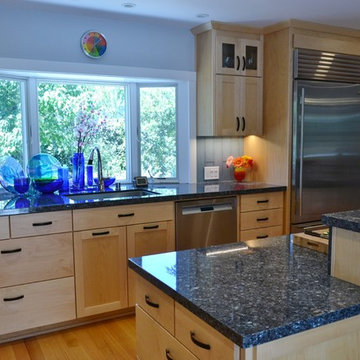
A full house remodel relocated the kitchen to a space that allowed it to inter-relate with the back yard, the dining area and the living area while boasting lots of display space and lots of kitchen work and storage space
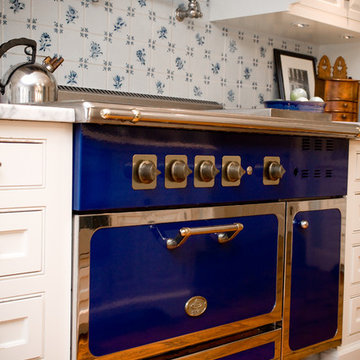
マンチェスターにあるお手頃価格の中くらいなカントリー風のおしゃれなキッチン (シングルシンク、白いキャビネット、大理石カウンター、無垢フローリング、カラー調理設備、レイズドパネル扉のキャビネット、青いキッチンパネル、セラミックタイルのキッチンパネル) の写真
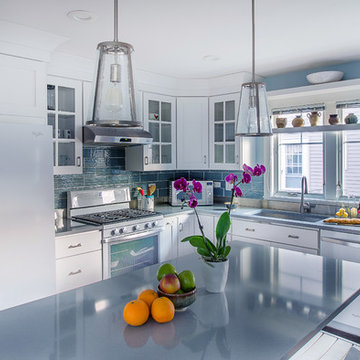
Created a new kitchen layout by removing a interior barrier wall with a open floor plan concept overlooking the living room in this mid century ranch.
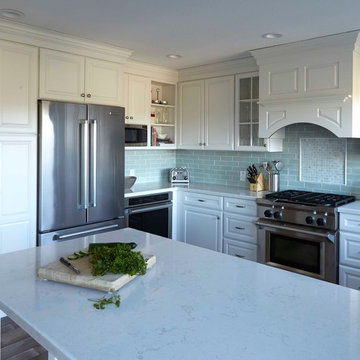
Mike Kaskel
サンフランシスコにある中くらいなトランジショナルスタイルのおしゃれなキッチン (エプロンフロントシンク、レイズドパネル扉のキャビネット、白いキャビネット、クオーツストーンカウンター、青いキッチンパネル、サブウェイタイルのキッチンパネル、シルバーの調理設備、無垢フローリング) の写真
サンフランシスコにある中くらいなトランジショナルスタイルのおしゃれなキッチン (エプロンフロントシンク、レイズドパネル扉のキャビネット、白いキャビネット、クオーツストーンカウンター、青いキッチンパネル、サブウェイタイルのキッチンパネル、シルバーの調理設備、無垢フローリング) の写真
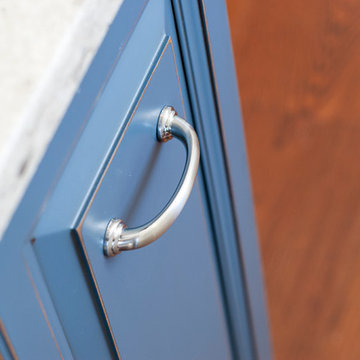
Photo Credits: Alex Donovan, asquaredstudio.com
ボストンにあるビーチスタイルのおしゃれなキッチン (アンダーカウンターシンク、レイズドパネル扉のキャビネット、白いキャビネット、クオーツストーンカウンター、青いキッチンパネル、ガラスタイルのキッチンパネル、シルバーの調理設備) の写真
ボストンにあるビーチスタイルのおしゃれなキッチン (アンダーカウンターシンク、レイズドパネル扉のキャビネット、白いキャビネット、クオーツストーンカウンター、青いキッチンパネル、ガラスタイルのキッチンパネル、シルバーの調理設備) の写真
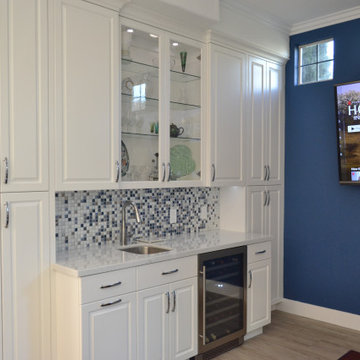
This space to be a 2nd sitting area on the first floor with a large fireplace. But the kitchen area was tiny. So we moved it all around to create this generous kitchen for a couple who love to cook.
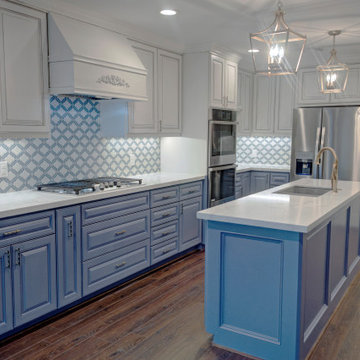
ヒューストンにある高級な広いトランジショナルスタイルのおしゃれなキッチン (アンダーカウンターシンク、レイズドパネル扉のキャビネット、青いキャビネット、クオーツストーンカウンター、青いキッチンパネル、セラミックタイルのキッチンパネル、シルバーの調理設備、無垢フローリング、茶色い床、白いキッチンカウンター) の写真
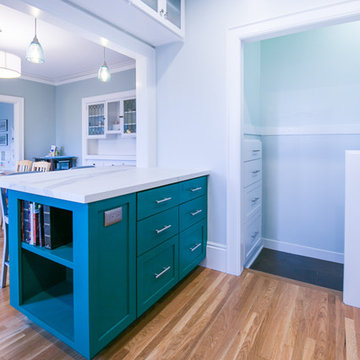
In this remodel of a very small kitchen, we designed it to claim every bit of space. The kitchen was opened up to the dining room and windows were added toward the back yard for a sense of a larger space.
https://saikleyarchitects.com/portfolio/cottage-kitchen/
青いキッチン (青いキッチンパネル、レイズドパネル扉のキャビネット) の写真
1