アイランドキッチン (青いキッチンパネル、フラットパネル扉のキャビネット、白い床) の写真
絞り込み:
資材コスト
並び替え:今日の人気順
写真 1〜20 枚目(全 146 枚)
1/5
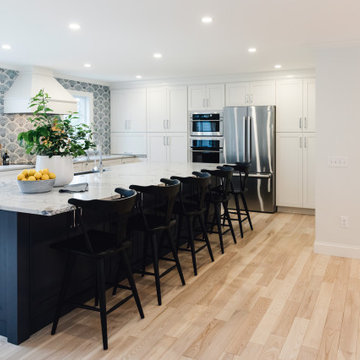
Open concept kitchen, opens to dining room on one side and opens to family room on the other. Large windows adjacent to either side of the cooktop and it custom hood. Artistic glass tile span from the Quartz countertop up to the ceiling. The very large kitchen island is done in Midnight Blue perfectly contrast the bright white cabinetry throughout the rest of the kitchen. The large eat-at-island offers 5 place settings creating the perfect family kitchen.
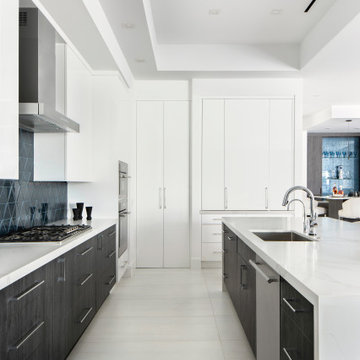
マイアミにあるラグジュアリーな広いコンテンポラリースタイルのおしゃれなキッチン (シングルシンク、フラットパネル扉のキャビネット、白いキャビネット、クオーツストーンカウンター、青いキッチンパネル、ガラスタイルのキッチンパネル、シルバーの調理設備、磁器タイルの床、白い床、白いキッチンカウンター、格子天井) の写真

This gem of a home was designed by homeowner/architect Eric Vollmer. It is nestled in a traditional neighborhood with a deep yard and views to the east and west. Strategic window placement captures light and frames views while providing privacy from the next door neighbors. The second floor maximizes the volumes created by the roofline in vaulted spaces and loft areas. Four skylights illuminate the ‘Nordic Modern’ finishes and bring daylight deep into the house and the stairwell with interior openings that frame connections between the spaces. The skylights are also operable with remote controls and blinds to control heat, light and air supply.
Unique details abound! Metal details in the railings and door jambs, a paneled door flush in a paneled wall, flared openings. Floating shelves and flush transitions. The main bathroom has a ‘wet room’ with the tub tucked under a skylight enclosed with the shower.
This is a Structural Insulated Panel home with closed cell foam insulation in the roof cavity. The on-demand water heater does double duty providing hot water as well as heat to the home via a high velocity duct and HRV system.
Architect: Eric Vollmer
Builder: Penny Lane Home Builders
Photographer: Lynn Donaldson

ハンプシャーにあるエクレクティックスタイルのおしゃれなキッチン (エプロンフロントシンク、フラットパネル扉のキャビネット、中間色木目調キャビネット、青いキッチンパネル、ガラス板のキッチンパネル、シルバーの調理設備、白い床、ベージュのキッチンカウンター) の写真

Peter Giles
ニースにあるラグジュアリーな巨大なコンテンポラリースタイルのおしゃれなキッチン (フラットパネル扉のキャビネット、グレーのキャビネット、人工大理石カウンター、青いキッチンパネル、シルバーの調理設備、磁器タイルの床、白い床、白いキッチンカウンター、アンダーカウンターシンク、ガラス板のキッチンパネル) の写真
ニースにあるラグジュアリーな巨大なコンテンポラリースタイルのおしゃれなキッチン (フラットパネル扉のキャビネット、グレーのキャビネット、人工大理石カウンター、青いキッチンパネル、シルバーの調理設備、磁器タイルの床、白い床、白いキッチンカウンター、アンダーカウンターシンク、ガラス板のキッチンパネル) の写真
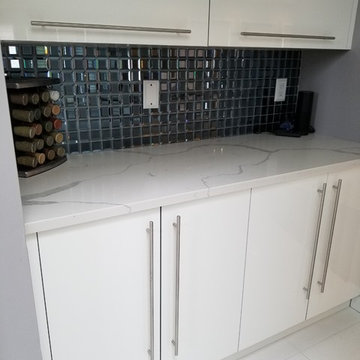
Modern acrylic glossy cabinets, long bar-pulls, with black stainless appliances, Glazzio glass backsplashes, quartz countertops, Michigan renovation, Detroit quartz counters.
This is another great project finished by Michigancabinetworld.com and great design. it was a pleasure working with the owners in designing this beautiful modern kitchen.
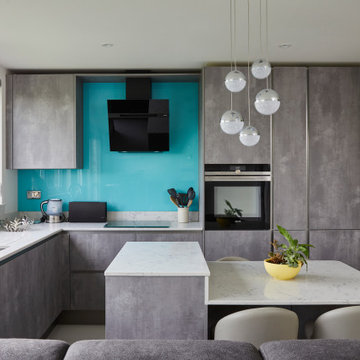
ロンドンにある高級な中くらいなコンテンポラリースタイルのおしゃれなキッチン (アンダーカウンターシンク、フラットパネル扉のキャビネット、グレーのキャビネット、大理石カウンター、青いキッチンパネル、ガラス板のキッチンパネル、磁器タイルの床、白い床、黒い調理設備、白いキッチンカウンター) の写真

Glencoe Cashmere's cool colouring and high gloss finish offer the the ultimate in urban style - perfect for the modern home. Create a striking contrast of colour and texture by completing your kitchen with smooth Corian worktops and split-face slate mosaic wall tiles.

Open kitchen complete with rope lighting fixtures and open shelf concept.
タンパにある高級な小さなビーチスタイルのおしゃれなキッチン (ドロップインシンク、フラットパネル扉のキャビネット、白いキャビネット、ラミネートカウンター、青いキッチンパネル、モザイクタイルのキッチンパネル、シルバーの調理設備、セラミックタイルの床、白い床、白いキッチンカウンター、板張り天井) の写真
タンパにある高級な小さなビーチスタイルのおしゃれなキッチン (ドロップインシンク、フラットパネル扉のキャビネット、白いキャビネット、ラミネートカウンター、青いキッチンパネル、モザイクタイルのキッチンパネル、シルバーの調理設備、セラミックタイルの床、白い床、白いキッチンカウンター、板張り天井) の写真

We had a tight timeline to turn a dark, outdated kitchen into a modern, family-friendly space that could function as the hub of the home. We enlarged the footprint of the kitchen by changing the orientation and adding an island for better circulation. We swapped out old tile flooring for durable luxury vinyl tiles, dark wood panels for fresh drywall, outdated cabinets with modern Semihandmade ones, and added brand new appliances. We made it modern and warm by adding matte tiles from Heath, new light fixtures, and an open shelf of beautiful ceramics in cool neutrals.

タンパにある高級な巨大なミッドセンチュリースタイルのおしゃれなキッチン (アンダーカウンターシンク、フラットパネル扉のキャビネット、白いキャビネット、クオーツストーンカウンター、青いキッチンパネル、セメントタイルのキッチンパネル、シルバーの調理設備、磁器タイルの床、白い床、白いキッチンカウンター、三角天井) の写真

オレンジカウンティにある中くらいなコンテンポラリースタイルのおしゃれなキッチン (エプロンフロントシンク、フラットパネル扉のキャビネット、濃色木目調キャビネット、青いキッチンパネル、ガラスタイルのキッチンパネル、シルバーの調理設備、白い床、白いキッチンカウンター、クオーツストーンカウンター、磁器タイルの床) の写真
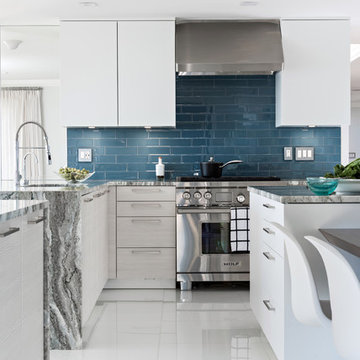
In this house, we prewired and installed for whole house audio, home automation, outdoor audio, network, and surveillance. We worked in collaboration with International Builders on this project.
Photo credit to: Dan Cutrona
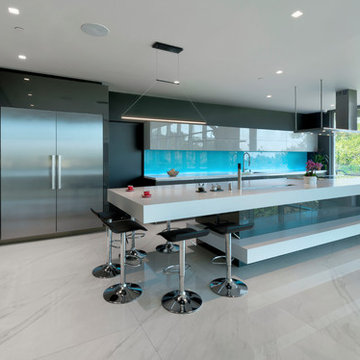
Peter Giles
ニースにあるラグジュアリーな巨大なコンテンポラリースタイルのおしゃれなキッチン (一体型シンク、フラットパネル扉のキャビネット、グレーのキャビネット、人工大理石カウンター、青いキッチンパネル、ガラスタイルのキッチンパネル、シルバーの調理設備、磁器タイルの床、白い床、白いキッチンカウンター) の写真
ニースにあるラグジュアリーな巨大なコンテンポラリースタイルのおしゃれなキッチン (一体型シンク、フラットパネル扉のキャビネット、グレーのキャビネット、人工大理石カウンター、青いキッチンパネル、ガラスタイルのキッチンパネル、シルバーの調理設備、磁器タイルの床、白い床、白いキッチンカウンター) の写真
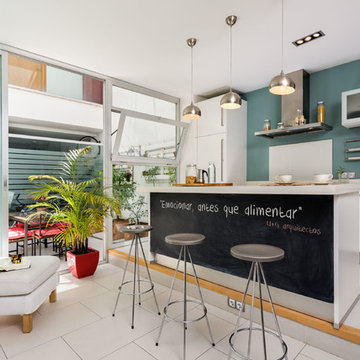
ESTUDIO U+G
Fotografía: fotowork
セビリアにある中くらいなコンテンポラリースタイルのおしゃれなキッチン (フラットパネル扉のキャビネット、白いキャビネット、青いキッチンパネル、白い床) の写真
セビリアにある中くらいなコンテンポラリースタイルのおしゃれなキッチン (フラットパネル扉のキャビネット、白いキャビネット、青いキッチンパネル、白い床) の写真
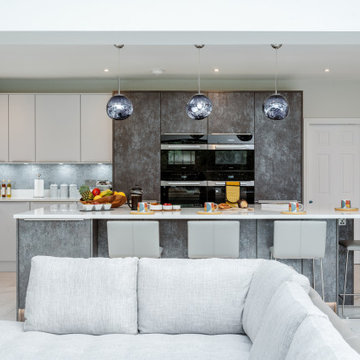
A fabulous Open Plan Contemporary German Flat Panel Door Kitchen. A fabulous space that ticks all the boxes for perfect family living.
サリーにある高級な広いモダンスタイルのおしゃれなキッチン (一体型シンク、フラットパネル扉のキャビネット、グレーのキャビネット、珪岩カウンター、青いキッチンパネル、ガラス板のキッチンパネル、パネルと同色の調理設備、磁器タイルの床、白い床、白いキッチンカウンター) の写真
サリーにある高級な広いモダンスタイルのおしゃれなキッチン (一体型シンク、フラットパネル扉のキャビネット、グレーのキャビネット、珪岩カウンター、青いキッチンパネル、ガラス板のキッチンパネル、パネルと同色の調理設備、磁器タイルの床、白い床、白いキッチンカウンター) の写真
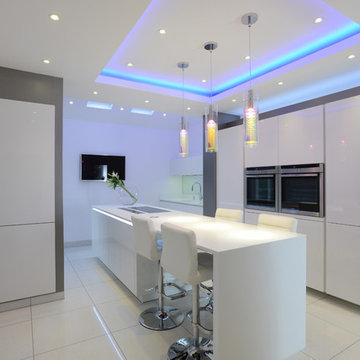
マンチェスターにある中くらいなコンテンポラリースタイルのおしゃれなキッチン (フラットパネル扉のキャビネット、白いキャビネット、シルバーの調理設備、人工大理石カウンター、青いキッチンパネル、ガラス板のキッチンパネル、磁器タイルの床、白い床) の写真
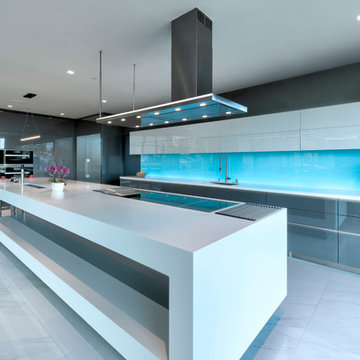
A nineteen-foot cantilevered kitchen island with pop up spice cabinet and pot filler.
The back splash lowers to reveal the appliance cabinet.
サンフランシスコにある巨大なコンテンポラリースタイルのおしゃれなキッチン (ドロップインシンク、青いキッチンパネル、白い床、白いキッチンカウンター、フラットパネル扉のキャビネット、白いキャビネット、人工大理石カウンター、ガラス板のキッチンパネル、シルバーの調理設備) の写真
サンフランシスコにある巨大なコンテンポラリースタイルのおしゃれなキッチン (ドロップインシンク、青いキッチンパネル、白い床、白いキッチンカウンター、フラットパネル扉のキャビネット、白いキャビネット、人工大理石カウンター、ガラス板のキッチンパネル、シルバーの調理設備) の写真
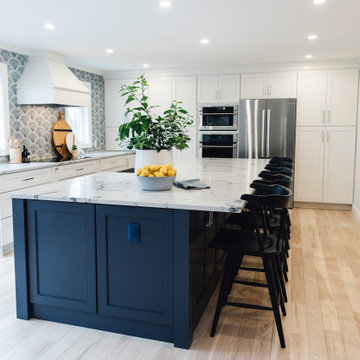
Open concept kitchen, opens to dining room on one side and opens to family room on the other. Large windows adjacent to either side of the cooktop and it custom hood. Artistic glass tile span from the Quartz countertop up to the ceiling. The very large kitchen island is done in Midnight Blue perfectly contrast the bright white cabinetry throughout the rest of the kitchen. The large eat-at-island offers 5 place settings creating the perfect family kitchen.
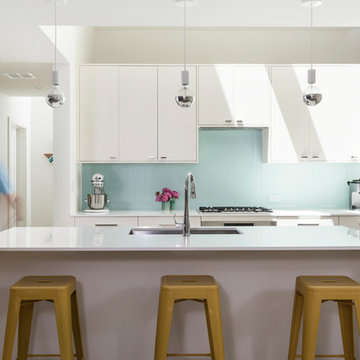
オースティンにある高級な中くらいなモダンスタイルのおしゃれなキッチン (アンダーカウンターシンク、フラットパネル扉のキャビネット、白いキャビネット、クオーツストーンカウンター、青いキッチンパネル、ガラス板のキッチンパネル、シルバーの調理設備、淡色無垢フローリング、白い床) の写真
アイランドキッチン (青いキッチンパネル、フラットパネル扉のキャビネット、白い床) の写真
1