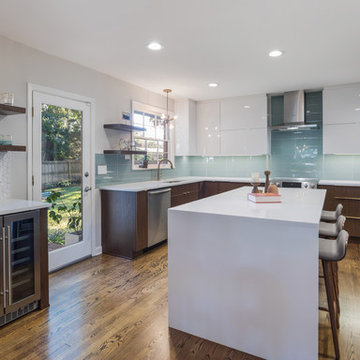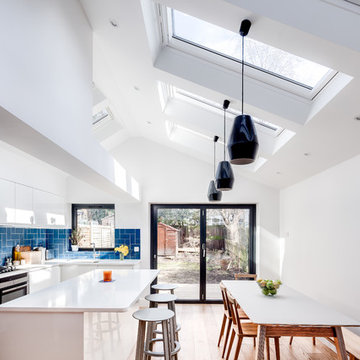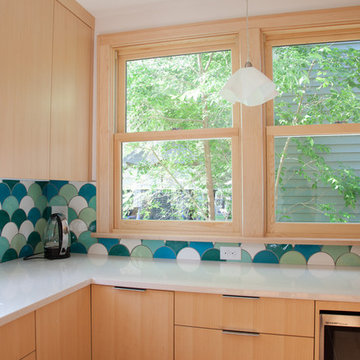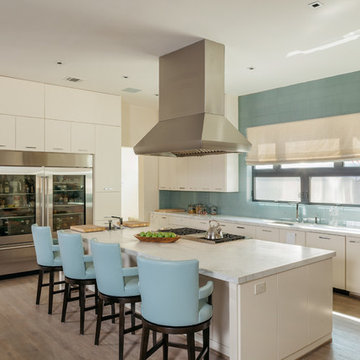キッチン (青いキッチンパネル、フラットパネル扉のキャビネット、淡色無垢フローリング) の写真
絞り込み:
資材コスト
並び替え:今日の人気順
写真 1〜20 枚目(全 2,568 枚)
1/4

Adam Rouse & Patrick Perez
サンフランシスコにあるコンテンポラリースタイルのおしゃれなキッチン (フラットパネル扉のキャビネット、青いキャビネット、コンクリートカウンター、青いキッチンパネル、シルバーの調理設備、淡色無垢フローリング) の写真
サンフランシスコにあるコンテンポラリースタイルのおしゃれなキッチン (フラットパネル扉のキャビネット、青いキャビネット、コンクリートカウンター、青いキッチンパネル、シルバーの調理設備、淡色無垢フローリング) の写真

Interior Design by VINTAGENCY
Light Concept: Studio Lux
Foto: © VINTAGENCY
Fotograf: Ludger Paffrath
Styling: Boris Zbikowski
ベルリンにある小さなコンテンポラリースタイルのおしゃれな細長いキッチン (アンダーカウンターシンク、フラットパネル扉のキャビネット、木材カウンター、ガラス板のキッチンパネル、淡色無垢フローリング、アイランドなし、白いキャビネット、青いキッチンパネル、シルバーの調理設備) の写真
ベルリンにある小さなコンテンポラリースタイルのおしゃれな細長いキッチン (アンダーカウンターシンク、フラットパネル扉のキャビネット、木材カウンター、ガラス板のキッチンパネル、淡色無垢フローリング、アイランドなし、白いキャビネット、青いキッチンパネル、シルバーの調理設備) の写真

ロサンゼルスにある高級な中くらいなモダンスタイルのおしゃれなキッチン (アンダーカウンターシンク、フラットパネル扉のキャビネット、中間色木目調キャビネット、クオーツストーンカウンター、ガラスタイルのキッチンパネル、シルバーの調理設備、淡色無垢フローリング、白いキッチンカウンター、三角天井、青いキッチンパネル) の写真

バンクーバーにあるラグジュアリーな中くらいなコンテンポラリースタイルのおしゃれなキッチン (アンダーカウンターシンク、フラットパネル扉のキャビネット、白いキャビネット、珪岩カウンター、青いキッチンパネル、ボーダータイルのキッチンパネル、シルバーの調理設備、淡色無垢フローリング、ベージュの床、白いキッチンカウンター) の写真

ロンドンにある広いエクレクティックスタイルのおしゃれなダイニングキッチン (ドロップインシンク、フラットパネル扉のキャビネット、青いキャビネット、御影石カウンター、青いキッチンパネル、セラミックタイルのキッチンパネル、黒い調理設備、淡色無垢フローリング、グレーのキッチンカウンター、壁紙) の写真

photo credit Matthew Niemann
オースティンにある高級な広いミッドセンチュリースタイルのおしゃれなキッチン (フラットパネル扉のキャビネット、グレーのキャビネット、クオーツストーンカウンター、青いキッチンパネル、ガラスタイルのキッチンパネル、シルバーの調理設備、淡色無垢フローリング、グレーのキッチンカウンター、シングルシンク、ベージュの床、窓) の写真
オースティンにある高級な広いミッドセンチュリースタイルのおしゃれなキッチン (フラットパネル扉のキャビネット、グレーのキャビネット、クオーツストーンカウンター、青いキッチンパネル、ガラスタイルのキッチンパネル、シルバーの調理設備、淡色無垢フローリング、グレーのキッチンカウンター、シングルシンク、ベージュの床、窓) の写真

ジャクソンビルにある中くらいなコンテンポラリースタイルのおしゃれなキッチン (アンダーカウンターシンク、フラットパネル扉のキャビネット、白いキャビネット、クオーツストーンカウンター、青いキッチンパネル、ガラスタイルのキッチンパネル、シルバーの調理設備、淡色無垢フローリング、茶色い床、白いキッチンカウンター) の写真

グランドラピッズにある高級な中くらいなミッドセンチュリースタイルのおしゃれなキッチン (アンダーカウンターシンク、フラットパネル扉のキャビネット、中間色木目調キャビネット、クオーツストーンカウンター、青いキッチンパネル、セラミックタイルのキッチンパネル、パネルと同色の調理設備、淡色無垢フローリング、茶色い床、白いキッチンカウンター) の写真

Moderne, weiße Küche mit viel Stauraum zum Essbereich
ニュルンベルクにある中くらいなモダンスタイルのおしゃれなコの字型キッチン (ドロップインシンク、フラットパネル扉のキャビネット、白いキャビネット、青いキッチンパネル、ガラス板のキッチンパネル、黒い調理設備、淡色無垢フローリング、アイランドなし、ベージュの床、黒いキッチンカウンター) の写真
ニュルンベルクにある中くらいなモダンスタイルのおしゃれなコの字型キッチン (ドロップインシンク、フラットパネル扉のキャビネット、白いキャビネット、青いキッチンパネル、ガラス板のキッチンパネル、黒い調理設備、淡色無垢フローリング、アイランドなし、ベージュの床、黒いキッチンカウンター) の写真

The previous kitchen was the result of an 80's remodel, complete with dropped ceiling. We opened up the space and re-configured the entire kitchen to include a large island.
The cabinetry is all custom. Double oven and range from Miele. SubZero fridge. The backsplash tile is from Heath Ceramics in LA. The Velux skylights are operable and have solar-powered shades.

Simple grey kitchen with its elegant proportions fits seamlessly into this gracious space.
ロンドンにある高級な中くらいなコンテンポラリースタイルのおしゃれなキッチン (一体型シンク、フラットパネル扉のキャビネット、グレーのキャビネット、人工大理石カウンター、青いキッチンパネル、ガラス板のキッチンパネル、シルバーの調理設備、淡色無垢フローリング、ベージュの床) の写真
ロンドンにある高級な中くらいなコンテンポラリースタイルのおしゃれなキッチン (一体型シンク、フラットパネル扉のキャビネット、グレーのキャビネット、人工大理石カウンター、青いキッチンパネル、ガラス板のキッチンパネル、シルバーの調理設備、淡色無垢フローリング、ベージュの床) の写真

Mid Century Modern Renovation - nestled in the heart of Arapahoe Acres. This home was purchased as a foreclosure and needed a complete renovation. To complete the renovation - new floors, walls, ceiling, windows, doors, electrical, plumbing and heating system were redone or replaced. The kitchen and bathroom also underwent a complete renovation - as well as the home exterior and landscaping. Many of the original details of the home had not been preserved so Kimberly Demmy Design worked to restore what was intact and carefully selected other details that would honor the mid century roots of the home. Published in Atomic Ranch - Fall 2015 - Keeping It Small.
Daniel O'Connor Photography

The brief focussed on creating a large living space to the rear of the property, freeing up floor area at the front to add an additional bedroom, WC, and utility. Set within a five-storey terraced property the extensive reconfiguration and extension at lower ground floor presented a number of technical and strategic issues. Through a series of substantial structural interventions, we were able to create a large open plan kitchen/living/dining with direct access to the garden.
In order to minimise the impact on neighbours outside whilst maximising a sense of space and volume inside, a deep pitched roof extension with large skylights was added. The resulting space, vaulted with large floor to ceiling heights and bathed in natural light, provides an open plan living arrangement suitable for a growing family.
Photographer: Simon Maxwell

This very modern kitchen features our Large Moroccan Fish Scales in one of our most popular color blends. Set against white countertops and very light cabinets, the tile definitely takes center stage with its oceanic hues.
Large Moroccan Fish Scales - 1015E Caribbean Blue, 12W Blue Bell, 216 Sea Glass, 1017E Sea Mist, 11 Deco White

MUST SEE before pictures at the end of this project gallery. For a large kitchen, only half of it was used and shoved to one side. There was a small island that did not fit the entire family around, with an off-centered sink and the range was off-centered from the adjoining family room opening. With a lot going on in this space, we were able to streamline, while taking advantage of the massive space that functions for a very busy family that entertains monthly.

We are so proud of our client Karen Burrise from Ice Interiors Design to be featured in Vanity Fair. We supplied Italian kitchen and bathrooms for her project.

ロサンゼルスにあるミッドセンチュリースタイルのおしゃれなキッチン (シングルシンク、フラットパネル扉のキャビネット、中間色木目調キャビネット、青いキッチンパネル、淡色無垢フローリング、白いキッチンカウンター) の写真

バンクーバーにある小さなモダンスタイルのおしゃれなキッチン (フラットパネル扉のキャビネット、白いキャビネット、クオーツストーンカウンター、青いキッチンパネル、シルバーの調理設備、淡色無垢フローリング、ベージュの床、白いキッチンカウンター、格子天井) の写真

ヒューストンにあるコンテンポラリースタイルのおしゃれなアイランドキッチン (アンダーカウンターシンク、フラットパネル扉のキャビネット、ベージュのキャビネット、青いキッチンパネル、ガラスタイルのキッチンパネル、シルバーの調理設備、淡色無垢フローリング) の写真

IceStone countertop in Alpine White.
This countertop is made in Brooklyn from three simple ingredients: recycled glass, cement, and non-toxic pigment. Photo courtesy of Howells Architecture + Design.
キッチン (青いキッチンパネル、フラットパネル扉のキャビネット、淡色無垢フローリング) の写真
1