キッチン (青いキッチンパネル、フラットパネル扉のキャビネット、オープンシェルフ、珪岩カウンター、テラゾーカウンター、クッションフロア) の写真
絞り込み:
資材コスト
並び替え:今日の人気順
写真 1〜20 枚目(全 248 枚)

Small is beautiful! It's the details in this holiday apartment in Porthleven that make all the difference. The kitchen is Masterclass Sutton H-Line (handlesless) in Heritage Grey with Oak accents on the handle rail and plinth. Solid oak shelving has been stained to match the other wood details and cleverly contrasted by industrial look lighting. The huge glass splashback in Decoglaze 'Aegean' really makes this petite kitchen stand out from the crowd.
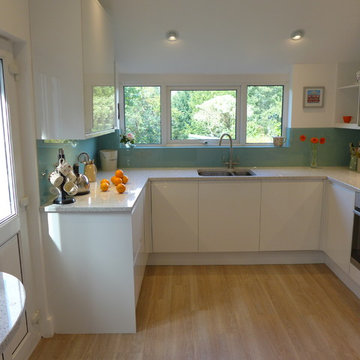
Modern white gloss kitchen with integrated handles. Ice blue glass splashback with white and silver quartz worktop.
他の地域にあるお手頃価格の小さなモダンスタイルのおしゃれなキッチン (ドロップインシンク、フラットパネル扉のキャビネット、白いキャビネット、珪岩カウンター、青いキッチンパネル、ガラス板のキッチンパネル、シルバーの調理設備、クッションフロア) の写真
他の地域にあるお手頃価格の小さなモダンスタイルのおしゃれなキッチン (ドロップインシンク、フラットパネル扉のキャビネット、白いキャビネット、珪岩カウンター、青いキッチンパネル、ガラス板のキッチンパネル、シルバーの調理設備、クッションフロア) の写真

オレンジカウンティにある高級な中くらいなミッドセンチュリースタイルのおしゃれなキッチン (アンダーカウンターシンク、フラットパネル扉のキャビネット、グレーのキャビネット、珪岩カウンター、青いキッチンパネル、磁器タイルのキッチンパネル、シルバーの調理設備、クッションフロア、ベージュの床、白いキッチンカウンター、三角天井) の写真
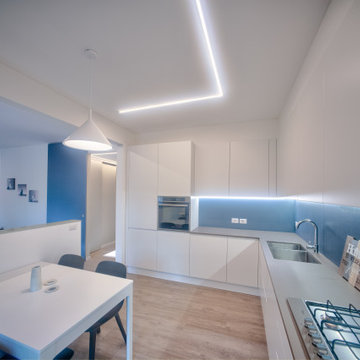
他の地域にある低価格の中くらいなコンテンポラリースタイルのおしゃれなキッチン (アンダーカウンターシンク、フラットパネル扉のキャビネット、白いキャビネット、珪岩カウンター、青いキッチンパネル、磁器タイルのキッチンパネル、シルバーの調理設備、クッションフロア、アイランドなし、ベージュの床、グレーのキッチンカウンター) の写真

The blue paint and glass-tile backsplash contrasts with the neutral, modern tones of the cabinets and flooring.
フィラデルフィアにある高級な中くらいなモダンスタイルのおしゃれなキッチン (アンダーカウンターシンク、フラットパネル扉のキャビネット、白いキャビネット、珪岩カウンター、青いキッチンパネル、ガラスタイルのキッチンパネル、パネルと同色の調理設備、クッションフロア、グレーの床、グレーのキッチンカウンター) の写真
フィラデルフィアにある高級な中くらいなモダンスタイルのおしゃれなキッチン (アンダーカウンターシンク、フラットパネル扉のキャビネット、白いキャビネット、珪岩カウンター、青いキッチンパネル、ガラスタイルのキッチンパネル、パネルと同色の調理設備、クッションフロア、グレーの床、グレーのキッチンカウンター) の写真
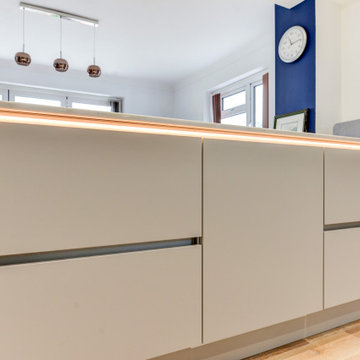
High-Tech Nobilia Kitchen in Horsham, West Sussex
In one of our most forward-thinking projects to date, designer George Harvey has designed a vibrant and technologic kitchen space that incorporates useful innovations for this local Horsham client.
Like many who visit our showrooms, this client was blown away with new technologies that can be incorporated into a kitchen space. Eventually this client’s wish of an advanced kitchen space became a reality through clever design and a bit of help from our expert installation team. As with many of our projects this kitchen makes the most of our complete installation service, opting to fill an original doorway and create a new access off the main hall whilst widening the original hall space at the same time.
The main run of units features wall units, base units and full-height units to house cooking appliances, storage and sink facilities as well as decorative shelving. A key element of this projected is tailored to the now common work from home option, with a versatile peninsula island vital to the final functioning of this space – the added option of bar seating and a large volume of storage helps to achieve this project brief. The result of this ancillary and building work is a spacious kitchen which flows nicely through to a sunny family room to the rear of the property that functions perfectly for the client.
Kitchen Furniture
Furniture from our German supplier Nobilia’s Touch range has been used throughout this kitchen and provides a subtle silky texture. Touch furniture uses bevelled corners for a premium feel. The fact that the range itself is available in several colour options has contributed to it being one of our most popular Nobilia kitchen ranges. For this project Touch furniture has been used in the contemporary Satin Grey finish, this neutral colour choice allows accents like the glass bright blue splashback to bring vast vibrancy to the kitchen.
Across the main run and island, a huge amount of storage has been incorporated, while a reduced depth sideboard style run enhances storage and worktop space further. The furniture choice has also been based around the key them of this kitchen: technology, with the handless furniture option allowing for ultra-modern LED strip lighting to be integrated in the handle wells on the island and sideboard storage.
Kitchen Appliances
The appliances used for this project are what really makes such a state-of-the-art kitchen.
Appliances like Neff’s Slide & Hide oven are commonplace in many of our installations. This kitchen though makes use of their high-specification N90 model. Incorporating an integrated cleaning system, baking and roast assistant and Home Connect capabilities to allow control through a device or smart speaker. To accompany, a N90 combination microwave also features in this kitchen which also harnesses Home Connect capabilities as well as integrated cleaning. This combination microwave also gives the client a flexible cooking option with the appliances doubling as another oven as required. An undermounted Neff fridge gives extra cold storage in addition to this client’s own appliances.
Sitting on the main run is another ultra-modern appliance, a Bora Pure venting hob. This appliance was specified by the client to increase storage space, as due to an integrated ventilation system, no extractor hood is required. Minimalistic design and a low installation height mean this appliance is integrated seamlessly into the worktops with plenty of room for cutlery and pan drawers beneath. The Bora Pure also boasts four oversized cooking zones, that use instant induction power for efficient cooking whilst a low volume extractor removes all odour and steam.
Kitchen Accessories
To continue the ultra-modern theme of this kitchen, a Quooker Flex boiling tap has been included which includes a pull-out nozzle and for this project a new Cube tank has been included as well. The Quooker Cube tank incorporates refreshing sparkling and filtered chilled water in addition to cold, hot and boiling water – which come as standard with any Quooker tank. The Quooker is set above an undermounted Blanco sink which in itself continues this kitchen aesthetic with a contemporary white finish.
To further the futuristic dynamic George has included fantastic lighting, with well-placed LED spotlights underneath wall units and LED strip lighting under handleless rails on the island and sideboard area. This lighting not only continues the theme of the kitchen, with spotlights highlighting the of quartz worktops and vibrant blue splashback on the main run. As part of this installation Karndean flooring has also been installed across the kitchen area, with the Rose Washed Oak finish used throughout the space from the popular Knight Tile range.
Our Kitchen Design & Installation Service
As with most of our installations this client has taken the opportunity to completely redesign their kitchen using our complete installation service. For this project our installation team moved and created a doorway, as well as undertaking all structural work. The final result is a kitchen that is perfectly equipped for the future thanks to a new flowing layout and innovative kitchen design and appliances.
If you’re looking to overhaul your kitchen space, then talk to one of our experienced designers about your project.
Arrange a free consultation by calling a showroom or via our website.
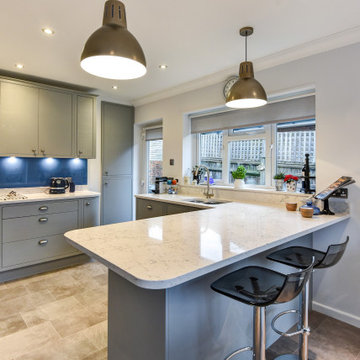
For this Hove project designer Aron has combined traditional grey woodgrain furniture with sparkling white quartz work surfaces.
The Brief
These Hove clients required a modernisation of their kitchen space with some present-day innovations to increase functionality.
In terms of style, a fusion of traditional and modern styles was needed, with an in-frame door preferred. The favoured layout was very similar to the previous, as it made the best use of the space available. A flooring improvement was also a key part of the project.
Design Elements
With the layout remaining quite similar, the most drastic changes to this kitchen were in the style.
To achieve the modern and traditional feel, designer Aron has utilised the wood-grained Modern Classic furniture option from British supplier Mereway. It combines the in-frame structure with a traditional wood grain door front, and for this project has been used in a Castle Grey finish with cornice on full-height and wall units.
The cabinetry and joinery used for this project has been handmade by our British supplier and is equipped with dovetail joinery and oak internals for drawers.
A peninsula island was specified as per the previous design, which utilises sparkling quartz work surfaces in a White Attica finish. A tall door in the corner of the kitchen space appears to be extra storage, but in fact opens up to an existing pantry space.
Special Inclusions
A high-specification of Neff appliances has been used for this project. A Neff Slide & Hide single oven, Neff built-in microwave, Neff flexInduction hob, Neff extractor hood and Neff dishwasher all feature in the kitchen, along with the client's own American fridge freezer.
For general use, a mixer tap and under-mounted 1.5 bowl Blanco have been specified, with useful drainer grooves fabricated into the work surface.
Another special inclusion was the flooring, which has been improved throughout the entire kitchen and dining area. The chosen finish is a stone effect Karndean option named Grey Riven Slate.
Project Feedback
“My wife and I cannot speak highly enough of our recent kitchen and bathroom installations.
Alexanders were terrific all the way from initial estimate stage through to handover.
All of their fitters and staff were polite, professional, and very skilled tradespeople. We were very pleased that we asked them to carry out our work. “
The End Result
The end result is a kitchen that achieves all the elements of the brief and more. A preferred layout has been adhered to, and the theme does really well to combine both the modern and traditional elements required.
If you are thinking of a kitchen renovation, discover how our expert designers and installers can transform your home. Arrange a free design appointment in showroom or online today.
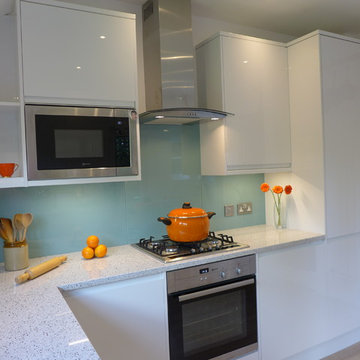
Modern white gloss kitchen with integrated handles. Ice blue glass splashback with white and silver quartz worktop. Lemans mechanism for corner unit. wood effect vinyl floor tiles
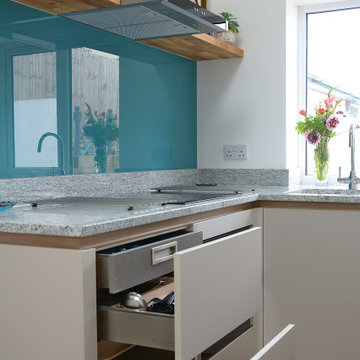
Small is beautiful! It's the details in this holiday apartment in Porthleven that make all the difference. The kitchen is Masterclass Sutton H-Line (handlesless) in Heritage Grey with Oak accents on the handle rail and plinth. Solid oak shelving has been stained to match the other wood details and cleverly contrasted by industrial look lighting. The huge glass splashback in Decoglaze 'Aegean' really makes this petite kitchen stand out from the crowd.
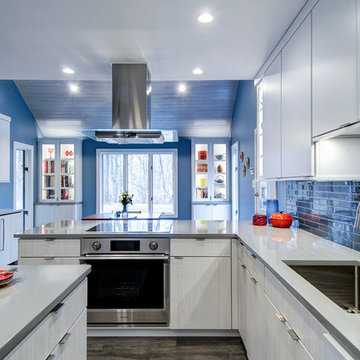
Open, airy, and so much storage.
フィラデルフィアにある高級な中くらいなモダンスタイルのおしゃれなキッチン (アンダーカウンターシンク、フラットパネル扉のキャビネット、白いキャビネット、珪岩カウンター、青いキッチンパネル、ガラスタイルのキッチンパネル、パネルと同色の調理設備、クッションフロア、グレーの床、グレーのキッチンカウンター) の写真
フィラデルフィアにある高級な中くらいなモダンスタイルのおしゃれなキッチン (アンダーカウンターシンク、フラットパネル扉のキャビネット、白いキャビネット、珪岩カウンター、青いキッチンパネル、ガラスタイルのキッチンパネル、パネルと同色の調理設備、クッションフロア、グレーの床、グレーのキッチンカウンター) の写真
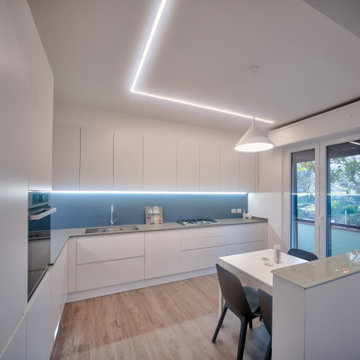
他の地域にある低価格の中くらいなコンテンポラリースタイルのおしゃれなキッチン (アンダーカウンターシンク、フラットパネル扉のキャビネット、白いキャビネット、珪岩カウンター、青いキッチンパネル、磁器タイルのキッチンパネル、シルバーの調理設備、クッションフロア、アイランドなし、ベージュの床、グレーのキッチンカウンター) の写真
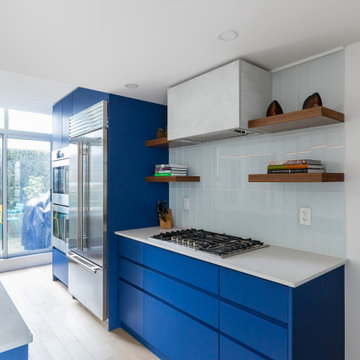
バンクーバーにある高級な広いモダンスタイルのおしゃれなキッチン (アンダーカウンターシンク、フラットパネル扉のキャビネット、青いキャビネット、珪岩カウンター、青いキッチンパネル、サブウェイタイルのキッチンパネル、シルバーの調理設備、クッションフロア、ベージュの床、白いキッチンカウンター) の写真
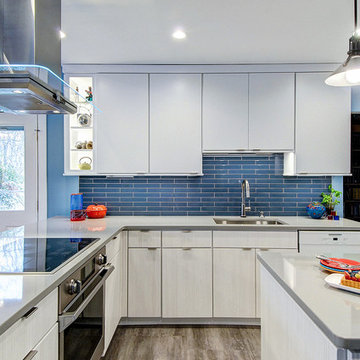
Blue glass tile in the backsplash contrasts with the modern white cabinets.
フィラデルフィアにある高級な中くらいなモダンスタイルのおしゃれなキッチン (アンダーカウンターシンク、フラットパネル扉のキャビネット、白いキャビネット、珪岩カウンター、青いキッチンパネル、ガラスタイルのキッチンパネル、パネルと同色の調理設備、クッションフロア、グレーの床、グレーのキッチンカウンター) の写真
フィラデルフィアにある高級な中くらいなモダンスタイルのおしゃれなキッチン (アンダーカウンターシンク、フラットパネル扉のキャビネット、白いキャビネット、珪岩カウンター、青いキッチンパネル、ガラスタイルのキッチンパネル、パネルと同色の調理設備、クッションフロア、グレーの床、グレーのキッチンカウンター) の写真
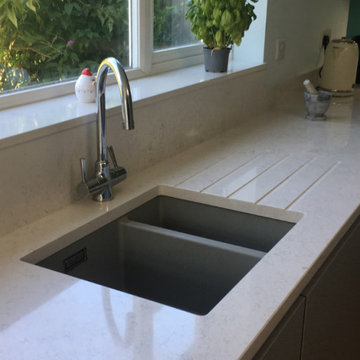
This handleless Nobilia kitchen is finished in a matt grey touch doors. This kitchen is fitted with Okite bianco carrara quartz worktops which complement a lovely light blue splashback, NEFF appliances and Blanco sink.
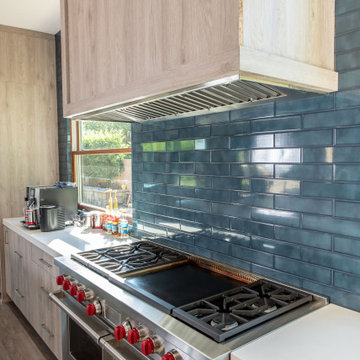
Complete transition of the main living space of an original TWLewis home in Gilbert AZ including Kitchen Bathrooms, Hall, Living Room, Entry, Laundry Room, Dining Room
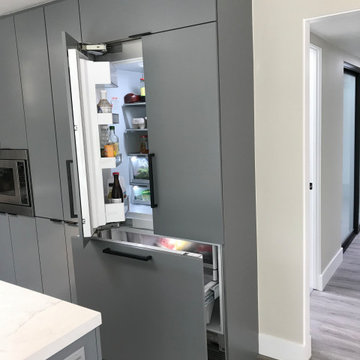
オレンジカウンティにある高級な中くらいなミッドセンチュリースタイルのおしゃれなキッチン (アンダーカウンターシンク、フラットパネル扉のキャビネット、グレーのキャビネット、珪岩カウンター、青いキッチンパネル、磁器タイルのキッチンパネル、シルバーの調理設備、クッションフロア、ベージュの床、白いキッチンカウンター、三角天井) の写真
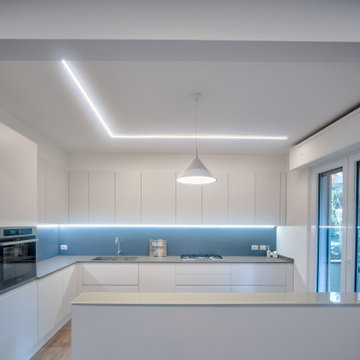
他の地域にある低価格の中くらいなコンテンポラリースタイルのおしゃれなキッチン (アンダーカウンターシンク、フラットパネル扉のキャビネット、白いキャビネット、珪岩カウンター、青いキッチンパネル、磁器タイルのキッチンパネル、シルバーの調理設備、クッションフロア、アイランドなし、ベージュの床、グレーのキッチンカウンター) の写真
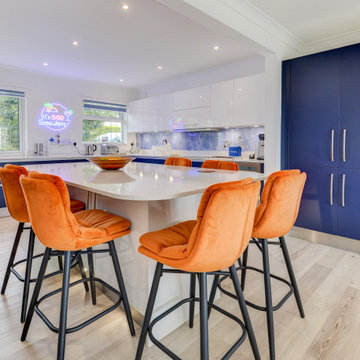
The Brief
The first time we visited this Ovingdean property was around 15 years ago, when we installed a traditional style kitchen for these clients. The brief for their second kitchen installation with us, was completely different, swapping a traditional style for a clean and modern aesthetic.
The requirement for this project sought a clever design incorporating social seating options, as well as including organised storage and a space designated to a fantastic drinks collection.
Design Elements
The layout of this kitchen makes the most of the space, with a large island the focal point of the main kitchen area. To include the designated storage for food and drinks, designer Aron has placed fitted pantries either side of a chimney breast, each with built-in storage for organisation.
The theme is a nod to the coastal location of this property, with a popular azure blue finish combined with gloss white cabinetry used for wall units and the island.
The furniture used in this kitchen is from British supplier Trend, with the flat-slab profile door deployed across all cabinetry. To soften edges around the island space curved units have been utilised alongside blanco maple quartz work surfaces from supplier Silestone.
Special Inclusions
High-specification cooking appliances have been included in this project, with a custom combination of Neff products incorporated to suit the needs of this client.
A Neff slide & hide oven, combination oven and warming drawer are grouped within furniture, with full-height Neff fridge and freezer located either side of the appliances. On the opposing side of the kitchen area, a Neff flexInduction hob has been incorporated with an in-built extractor integrated above.
Where possible appliances have been integrated behind furniture to not interrupt the theme of this space, with an integrated washing machine and dishwasher located within base units.
Project Highlight
The designated storage in the dining area is an enviable highlight of this space.
One is allocated to ambient foods, with the other used to house in impressive drinks collection, which teams perfectly with a built-in 60cm wine cabinet in the kitchen area. Both boast premium oak internals to help with organisation.
The End Result
The result of this project is a kitchen that utilises a lovely coastal theme, delivering on the modern brief required. The use of pantry storage for food and drink also leaves a wonderfully organised lasting impression.
If you have a similar home project, consult our expert designers to see how we can design your dream space.
To arrange an appointment visit a showroom or book an appointment online.
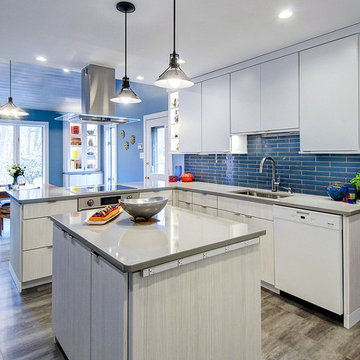
Open, airy, and so much storage.
フィラデルフィアにある高級な中くらいなモダンスタイルのおしゃれなキッチン (アンダーカウンターシンク、フラットパネル扉のキャビネット、白いキャビネット、珪岩カウンター、青いキッチンパネル、ガラスタイルのキッチンパネル、パネルと同色の調理設備、クッションフロア、グレーの床、グレーのキッチンカウンター) の写真
フィラデルフィアにある高級な中くらいなモダンスタイルのおしゃれなキッチン (アンダーカウンターシンク、フラットパネル扉のキャビネット、白いキャビネット、珪岩カウンター、青いキッチンパネル、ガラスタイルのキッチンパネル、パネルと同色の調理設備、クッションフロア、グレーの床、グレーのキッチンカウンター) の写真
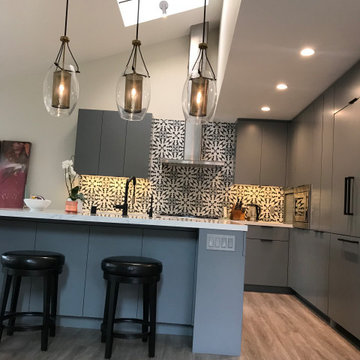
オレンジカウンティにある高級な中くらいなミッドセンチュリースタイルのおしゃれなキッチン (アンダーカウンターシンク、フラットパネル扉のキャビネット、グレーのキャビネット、珪岩カウンター、青いキッチンパネル、磁器タイルのキッチンパネル、シルバーの調理設備、クッションフロア、ベージュの床、白いキッチンカウンター、三角天井) の写真
キッチン (青いキッチンパネル、フラットパネル扉のキャビネット、オープンシェルフ、珪岩カウンター、テラゾーカウンター、クッションフロア) の写真
1