キッチン
絞り込み:
資材コスト
並び替え:今日の人気順
写真 1〜20 枚目(全 6,126 枚)

Casa Bella Luna, St John, USVI Steve Simonsen Photography
他の地域にある広いモダンスタイルのおしゃれなキッチン (アンダーカウンターシンク、フラットパネル扉のキャビネット、白いキャビネット、コンクリートカウンター、青いキッチンパネル、ガラスタイルのキッチンパネル、シルバーの調理設備、セラミックタイルの床、ベージュの床、グレーのキッチンカウンター) の写真
他の地域にある広いモダンスタイルのおしゃれなキッチン (アンダーカウンターシンク、フラットパネル扉のキャビネット、白いキャビネット、コンクリートカウンター、青いキッチンパネル、ガラスタイルのキッチンパネル、シルバーの調理設備、セラミックタイルの床、ベージュの床、グレーのキッチンカウンター) の写真

Monica Milewski
フェニックスにある広いミッドセンチュリースタイルのおしゃれなキッチン (アンダーカウンターシンク、フラットパネル扉のキャビネット、クオーツストーンカウンター、青いキッチンパネル、セラミックタイルのキッチンパネル、シルバーの調理設備、セラミックタイルの床、グレーの床、白いキッチンカウンター、淡色木目調キャビネット) の写真
フェニックスにある広いミッドセンチュリースタイルのおしゃれなキッチン (アンダーカウンターシンク、フラットパネル扉のキャビネット、クオーツストーンカウンター、青いキッチンパネル、セラミックタイルのキッチンパネル、シルバーの調理設備、セラミックタイルの床、グレーの床、白いキッチンカウンター、淡色木目調キャビネット) の写真

La cucina realizzata sotto al soppalco è interamente laccata di colore bianco con il top in massello di rovere e penisola bianca con sgabelli.
Foto di Simone Marulli

Modern Farmhouse Kitchen on the Hills of San Marcos
Built in Working Pantry
デンバーにある高級な広いカントリー風のおしゃれなキッチン (エプロンフロントシンク、落し込みパネル扉のキャビネット、淡色木目調キャビネット、珪岩カウンター、青いキッチンパネル、セラミックタイルのキッチンパネル、シルバーの調理設備、濃色無垢フローリング、茶色い床、グレーのキッチンカウンター) の写真
デンバーにある高級な広いカントリー風のおしゃれなキッチン (エプロンフロントシンク、落し込みパネル扉のキャビネット、淡色木目調キャビネット、珪岩カウンター、青いキッチンパネル、セラミックタイルのキッチンパネル、シルバーの調理設備、濃色無垢フローリング、茶色い床、グレーのキッチンカウンター) の写真

Photo Credit: Jill Buckner Photography
シカゴにある高級な広いカントリー風のおしゃれなキッチン (シングルシンク、中間色木目調キャビネット、クオーツストーンカウンター、青いキッチンパネル、シルバーの調理設備、無垢フローリング、茶色い床、グレーのキッチンカウンター、落し込みパネル扉のキャビネット、セラミックタイルのキッチンパネル) の写真
シカゴにある高級な広いカントリー風のおしゃれなキッチン (シングルシンク、中間色木目調キャビネット、クオーツストーンカウンター、青いキッチンパネル、シルバーの調理設備、無垢フローリング、茶色い床、グレーのキッチンカウンター、落し込みパネル扉のキャビネット、セラミックタイルのキッチンパネル) の写真
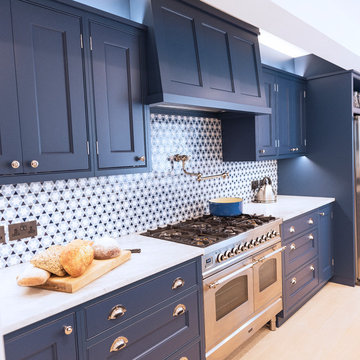
The Kensington blue kitchen was individually designed and hand made by Tim Wood Ltd.
This light and airy contemporary kitchen features Carrara marble worktops and a large central island with a large double French farmhouse sink. One side of the island features a bar area for high stools. The kitchen and its design flow through to the utility room which also has a high microwave oven. This room can be shut off by means of a hidden recessed sliding door.

ナッシュビルにある高級な広いミッドセンチュリースタイルのおしゃれなキッチン (アンダーカウンターシンク、フラットパネル扉のキャビネット、白いキャビネット、クオーツストーンカウンター、青いキッチンパネル、テラコッタタイルのキッチンパネル、シルバーの調理設備、無垢フローリング、グレーのキッチンカウンター) の写真
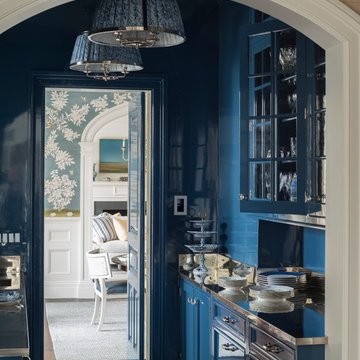
Stainless steel countertops and glass upper cabinets enhance the blue-lacquered walls and cabinetry in the bright Service Pantry.
他の地域にある広いトラディショナルスタイルのおしゃれなキッチン (ガラス扉のキャビネット、青いキャビネット、ステンレスカウンター、シルバーの調理設備、無垢フローリング、茶色い床、青いキッチンパネル) の写真
他の地域にある広いトラディショナルスタイルのおしゃれなキッチン (ガラス扉のキャビネット、青いキャビネット、ステンレスカウンター、シルバーの調理設備、無垢フローリング、茶色い床、青いキッチンパネル) の写真

ロサンゼルスにある広いミッドセンチュリースタイルのおしゃれなキッチン (アンダーカウンターシンク、フラットパネル扉のキャビネット、中間色木目調キャビネット、珪岩カウンター、青いキッチンパネル、ガラスタイルのキッチンパネル、シルバーの調理設備、セメントタイルの床、グレーの床) の写真
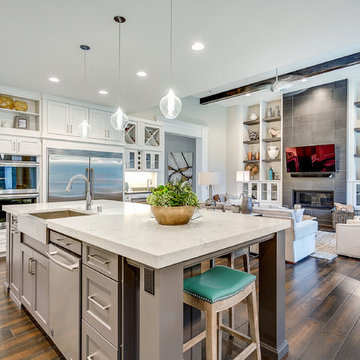
The Aerius - Modern Craftsman in Ridgefield Washington by Cascade West Development Inc.
Upon opening the 8ft tall door and entering the foyer an immediate display of light, color and energy is presented to us in the form of 13ft coffered ceilings, abundant natural lighting and an ornate glass chandelier. Beckoning across the hall an entrance to the Great Room is beset by the Master Suite, the Den, a central stairway to the Upper Level and a passageway to the 4-bay Garage and Guest Bedroom with attached bath. Advancement to the Great Room reveals massive, built-in vertical storage, a vast area for all manner of social interactions and a bountiful showcase of the forest scenery that allows the natural splendor of the outside in. The sleek corner-kitchen is composed with elevated countertops. These additional 4in create the perfect fit for our larger-than-life homeowner and make stooping and drooping a distant memory. The comfortable kitchen creates no spatial divide and easily transitions to the sun-drenched dining nook, complete with overhead coffered-beam ceiling. This trifecta of function, form and flow accommodates all shapes and sizes and allows any number of events to be hosted here. On the rare occasion more room is needed, the sliding glass doors can be opened allowing an out-pour of activity. Almost doubling the square-footage and extending the Great Room into the arboreous locale is sure to guarantee long nights out under the stars.
Cascade West Facebook: https://goo.gl/MCD2U1
Cascade West Website: https://goo.gl/XHm7Un
These photos, like many of ours, were taken by the good people of ExposioHDR - Portland, Or
Exposio Facebook: https://goo.gl/SpSvyo
Exposio Website: https://goo.gl/Cbm8Ya
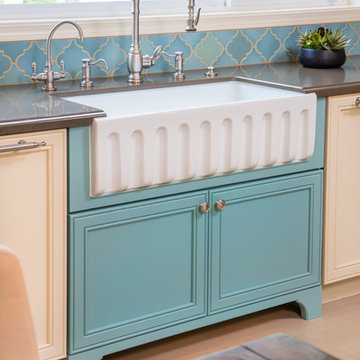
David Verdugo
サンディエゴにある広い地中海スタイルのおしゃれなキッチン (エプロンフロントシンク、落し込みパネル扉のキャビネット、黄色いキャビネット、クオーツストーンカウンター、青いキッチンパネル、磁器タイルのキッチンパネル、シルバーの調理設備、磁器タイルの床) の写真
サンディエゴにある広い地中海スタイルのおしゃれなキッチン (エプロンフロントシンク、落し込みパネル扉のキャビネット、黄色いキャビネット、クオーツストーンカウンター、青いキッチンパネル、磁器タイルのキッチンパネル、シルバーの調理設備、磁器タイルの床) の写真

Goals
Our client wanted to open up the kitchen into the living area, allowing the first floor to feel more open and optimize storage, since it was a smaller space. They wanted to keep with the original architecture while still making the space feel modern and fresh.
Our Design Solution
By removing hanging cabinets that blocked views into the living area and enlarging the kitchen island, we created a more open and inviting space. Replacing the dark cabinets and updating the counters with white marble, we transformed this space into a modern-style kitchen. Aqua colored subway tile was used to add a complementary accent color. We custom designed a pantry in order to store food as well as larger appliances that the client didn’t want out on the counter.
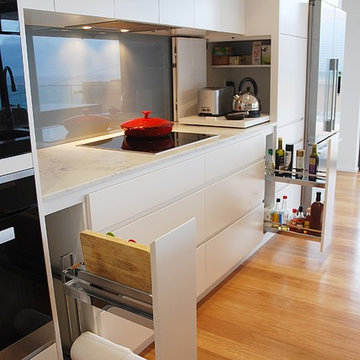
Brian Patterson
シドニーにあるラグジュアリーな広いコンテンポラリースタイルのおしゃれなキッチン (アンダーカウンターシンク、フラットパネル扉のキャビネット、白いキャビネット、クオーツストーンカウンター、青いキッチンパネル、ガラス板のキッチンパネル、黒い調理設備、無垢フローリング) の写真
シドニーにあるラグジュアリーな広いコンテンポラリースタイルのおしゃれなキッチン (アンダーカウンターシンク、フラットパネル扉のキャビネット、白いキャビネット、クオーツストーンカウンター、青いキッチンパネル、ガラス板のキッチンパネル、黒い調理設備、無垢フローリング) の写真
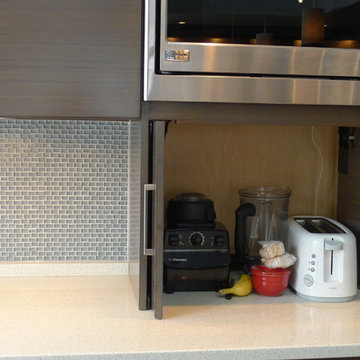
Huge re-model including taking ceiling from a flat ceiling to a complete transformation. Bamboo custom cabinetry was given a grey stain, mixed with walnut strip on the bar and the island given a different stain. Huge amounts of storage from deep pan corner drawers, roll out trash, coffee station, built in refrigerator, wine and alcohol storage, appliance garage, pantry and appliance storage, the amounts go on and on. Floating shelves with a back that just grabs the eye takes this kitchen to another level. The clients are thrilled with this huge difference from their original space.
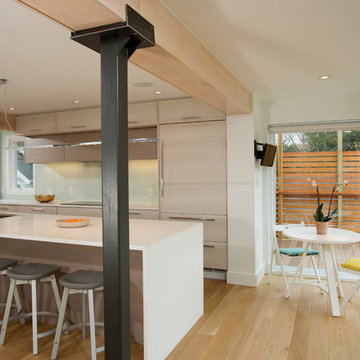
ワシントンD.C.にある高級な広いコンテンポラリースタイルのおしゃれなキッチン (アンダーカウンターシンク、フラットパネル扉のキャビネット、淡色木目調キャビネット、クオーツストーンカウンター、青いキッチンパネル、ガラスタイルのキッチンパネル、パネルと同色の調理設備、淡色無垢フローリング) の写真

マイアミにある広いビーチスタイルのおしゃれなキッチン (アンダーカウンターシンク、落し込みパネル扉のキャビネット、白いキャビネット、御影石カウンター、青いキッチンパネル、ガラスタイルのキッチンパネル、シルバーの調理設備、淡色無垢フローリング) の写真
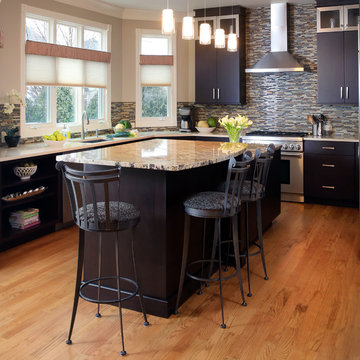
Light countertop on dark cabinetry makes for a beautiful contrast in this contemporary kitchen! And the kitchen pendant lighting completes the style and adds soft lighting to the kitchen.
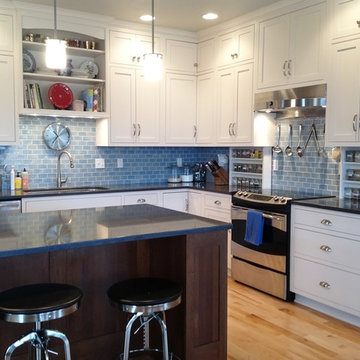
Using Subway Tile in a light yet colorful tile adds great dimension to your kitchen. That's exactly what these homeowners did. The beautiful, quiet blue color plays perfectly off of the white tile and dark countertops, making for an overall great kitchen.
2"x4" Subway Tile - 1064 Baby Blue

Sian Richards
トロントにある高級な広いビーチスタイルのおしゃれなダイニングキッチン (エプロンフロントシンク、白いキャビネット、クオーツストーンカウンター、青いキッチンパネル、パネルと同色の調理設備、濃色無垢フローリング、茶色い床、落し込みパネル扉のキャビネット、サブウェイタイルのキッチンパネル、アイランドなし) の写真
トロントにある高級な広いビーチスタイルのおしゃれなダイニングキッチン (エプロンフロントシンク、白いキャビネット、クオーツストーンカウンター、青いキッチンパネル、パネルと同色の調理設備、濃色無垢フローリング、茶色い床、落し込みパネル扉のキャビネット、サブウェイタイルのキッチンパネル、アイランドなし) の写真

Kitchen with walnut cabinets and screen constructed by Woodunique.
リトルロックにある広いミッドセンチュリースタイルのおしゃれなキッチン (アンダーカウンターシンク、濃色木目調キャビネット、クオーツストーンカウンター、青いキッチンパネル、セラミックタイルのキッチンパネル、シルバーの調理設備、濃色無垢フローリング、アイランドなし、白いキッチンカウンター、表し梁、三角天井、フラットパネル扉のキャビネット、茶色い床) の写真
リトルロックにある広いミッドセンチュリースタイルのおしゃれなキッチン (アンダーカウンターシンク、濃色木目調キャビネット、クオーツストーンカウンター、青いキッチンパネル、セラミックタイルのキッチンパネル、シルバーの調理設備、濃色無垢フローリング、アイランドなし、白いキッチンカウンター、表し梁、三角天井、フラットパネル扉のキャビネット、茶色い床) の写真
1