キッチン (青いキッチンパネル、白いキャビネット、フラットパネル扉のキャビネット、オープンシェルフ、黒いキッチンカウンター、クッションフロア) の写真
絞り込み:
資材コスト
並び替え:今日の人気順
写真 1〜20 枚目(全 35 枚)

Mt. Washington, CA - Complete Kitchen remodel
Replacement of flooring, cabinets/cupboards, countertops, tiled backsplash, appliances and a fresh paint to finish.

In the kitchen, modern cabinetry by Crystal Cabinet Works was installed and black granite countertops were added. The countertops compliment the 4×4 blue tile and retro style vinyl floor.
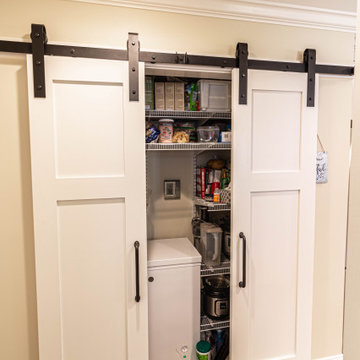
The first floor remodel began with the idea of removing a load bearing wall to create an open floor plan for the kitchen, dining room, and living room. This would allow more light to the back of the house, and open up a lot of space. A new kitchen with custom cabinetry, granite, crackled subway tile, and gorgeous cement tile focal point draws your eye in from the front door. New LVT plank flooring throughout keeps the space light and airy. Double barn doors for the pantry is a simple touch to update the outdated louvered bi-fold doors. Glass french doors into a new first floor office right off the entrance stands out on it's own.

New build kitchen in small apartment
サンフランシスコにあるお手頃価格の小さなモダンスタイルのおしゃれなキッチン (フラットパネル扉のキャビネット、白いキャビネット、クオーツストーンカウンター、青いキッチンパネル、セラミックタイルのキッチンパネル、シルバーの調理設備、クッションフロア、アイランドなし、グレーの床、黒いキッチンカウンター) の写真
サンフランシスコにあるお手頃価格の小さなモダンスタイルのおしゃれなキッチン (フラットパネル扉のキャビネット、白いキャビネット、クオーツストーンカウンター、青いキッチンパネル、セラミックタイルのキッチンパネル、シルバーの調理設備、クッションフロア、アイランドなし、グレーの床、黒いキッチンカウンター) の写真
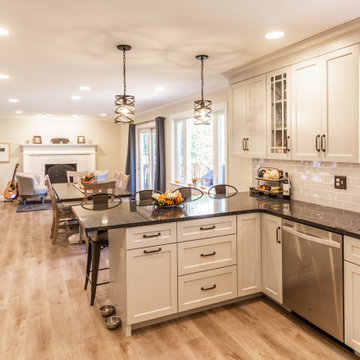
The first floor remodel began with the idea of removing a load bearing wall to create an open floor plan for the kitchen, dining room, and living room. This would allow more light to the back of the house, and open up a lot of space. A new kitchen with custom cabinetry, granite, crackled subway tile, and gorgeous cement tile focal point draws your eye in from the front door. New LVT plank flooring throughout keeps the space light and airy. Double barn doors for the pantry is a simple touch to update the outdated louvered bi-fold doors. Glass french doors into a new first floor office right off the entrance stands out on it's own.
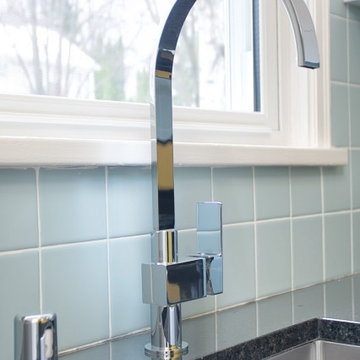
In the kitchen, modern cabinetry by Crystal Cabinet Works was installed and black granite countertops were added. The countertops compliment the 4×4 blue tile and retro style vinyl floor.

Mt. Washington, CA - Complete Kitchen Remodel
Installation of flooring, cabinets, tile backsplash, all appliances, countertops and a fresh paint to finish.

Mt. Washington, CA - Complete Kitchen remodel
This kitchen remodel presents us with an amazing, burnt orange kitchen floor and complimentary glossy, sharp kitchen cabinetry along with a beautiful mosaic tiled backsplash.
It's personality and style says enough.

This modern kitchen remodeling project was a delight to have worked on. The client brought us the idea and colors they were looking to incorperate. The finished project is this one of a kind piece of work.
With it's burnt orange flooring, blue/gray and white cabinets, it has become a favorite at first sight.

Mt. Washington, CA - This modern, one of a kind kitchen remodel, brings us flat paneled cabinets, in both blue/gray and white with a a beautiful mosaic styled blue backsplash.
It is offset by a wonderful, burnt orange flooring (as seen in the reflection of the stove) and also provides stainless steel fixtures and appliances.

Mt. Washington, CA - Complete Kitchen remodel
Installation of flooring, cabinets/cupboards, appliances, countertops, tiled backsplash, windows and all carpentry.
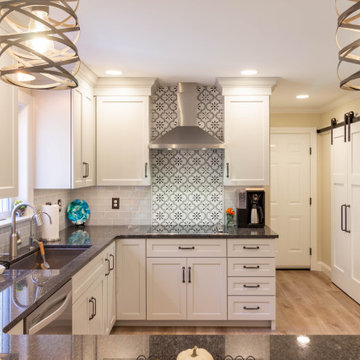
The first floor remodel began with the idea of removing a load bearing wall to create an open floor plan for the kitchen, dining room, and living room. This would allow more light to the back of the house, and open up a lot of space. A new kitchen with custom cabinetry, granite, crackled subway tile, and gorgeous cement tile focal point draws your eye in from the front door. New LVT plank flooring throughout keeps the space light and airy. Double barn doors for the pantry is a simple touch to update the outdated louvered bi-fold doors. Glass french doors into a new first floor office right off the entrance stands out on it's own.
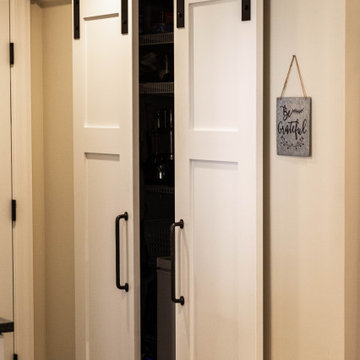
The first floor remodel began with the idea of removing a load bearing wall to create an open floor plan for the kitchen, dining room, and living room. This would allow more light to the back of the house, and open up a lot of space. A new kitchen with custom cabinetry, granite, crackled subway tile, and gorgeous cement tile focal point draws your eye in from the front door. New LVT plank flooring throughout keeps the space light and airy. Double barn doors for the pantry is a simple touch to update the outdated louvered bi-fold doors. Glass french doors into a new first floor office right off the entrance stands out on it's own.
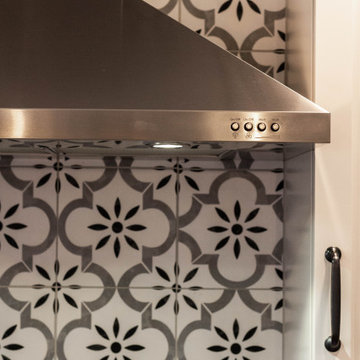
The first floor remodel began with the idea of removing a load bearing wall to create an open floor plan for the kitchen, dining room, and living room. This would allow more light to the back of the house, and open up a lot of space. A new kitchen with custom cabinetry, granite, crackled subway tile, and gorgeous cement tile focal point draws your eye in from the front door. New LVT plank flooring throughout keeps the space light and airy. Double barn doors for the pantry is a simple touch to update the outdated louvered bi-fold doors. Glass french doors into a new first floor office right off the entrance stands out on it's own.
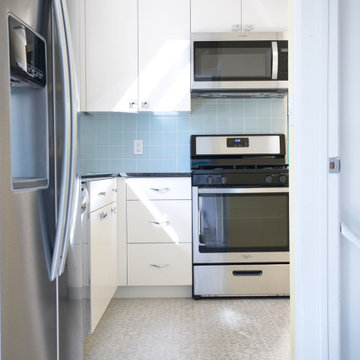
In the kitchen, modern cabinetry by Crystal Cabinet Works was installed and black granite countertops were added. The countertops compliment the 4×4 blue tile and retro style vinyl floor.
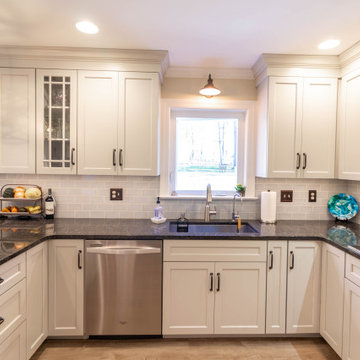
The first floor remodel began with the idea of removing a load bearing wall to create an open floor plan for the kitchen, dining room, and living room. This would allow more light to the back of the house, and open up a lot of space. A new kitchen with custom cabinetry, granite, crackled subway tile, and gorgeous cement tile focal point draws your eye in from the front door. New LVT plank flooring throughout keeps the space light and airy. Double barn doors for the pantry is a simple touch to update the outdated louvered bi-fold doors. Glass french doors into a new first floor office right off the entrance stands out on it's own.
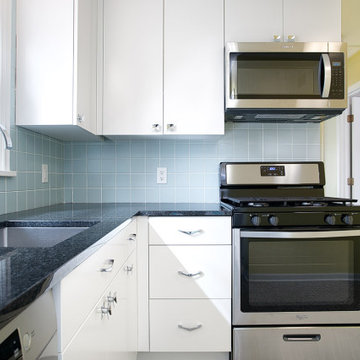
In the kitchen, modern cabinetry by Crystal Cabinet Works was installed and black granite countertops were added. The countertops compliment the 4×4 blue tile and retro style vinyl floor.
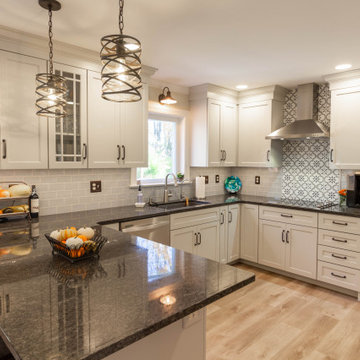
The first floor remodel began with the idea of removing a load bearing wall to create an open floor plan for the kitchen, dining room, and living room. This would allow more light to the back of the house, and open up a lot of space. A new kitchen with custom cabinetry, granite, crackled subway tile, and gorgeous cement tile focal point draws your eye in from the front door. New LVT plank flooring throughout keeps the space light and airy. Double barn doors for the pantry is a simple touch to update the outdated louvered bi-fold doors. Glass french doors into a new first floor office right off the entrance stands out on it's own.
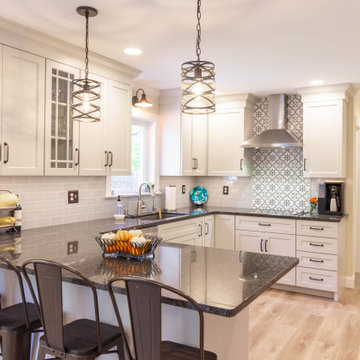
The first floor remodel began with the idea of removing a load bearing wall to create an open floor plan for the kitchen, dining room, and living room. This would allow more light to the back of the house, and open up a lot of space. A new kitchen with custom cabinetry, granite, crackled subway tile, and gorgeous cement tile focal point draws your eye in from the front door. New LVT plank flooring throughout keeps the space light and airy. Double barn doors for the pantry is a simple touch to update the outdated louvered bi-fold doors. Glass french doors into a new first floor office right off the entrance stands out on it's own.
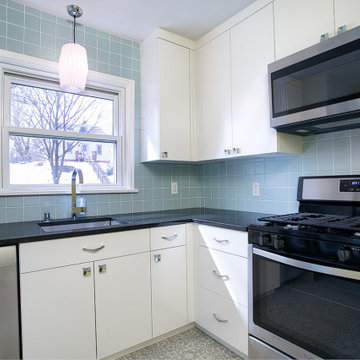
In the kitchen, modern cabinetry by Crystal Cabinet Works was installed and black granite countertops were added. The countertops compliment the 4×4 blue tile and retro style vinyl floor.
キッチン (青いキッチンパネル、白いキャビネット、フラットパネル扉のキャビネット、オープンシェルフ、黒いキッチンカウンター、クッションフロア) の写真
1