キッチン (青いキッチンパネル、中間色木目調キャビネット、アイランドなし、ダブルシンク) の写真
絞り込み:
資材コスト
並び替え:今日の人気順
写真 1〜20 枚目(全 77 枚)
1/5
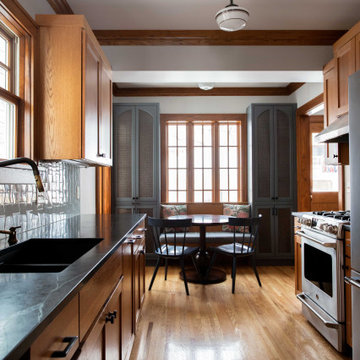
ミネアポリスにあるお手頃価格の中くらいなエクレクティックスタイルのおしゃれなキッチン (ダブルシンク、落し込みパネル扉のキャビネット、中間色木目調キャビネット、ソープストーンカウンター、青いキッチンパネル、磁器タイルのキッチンパネル、シルバーの調理設備、無垢フローリング、アイランドなし、茶色い床、黒いキッチンカウンター) の写真
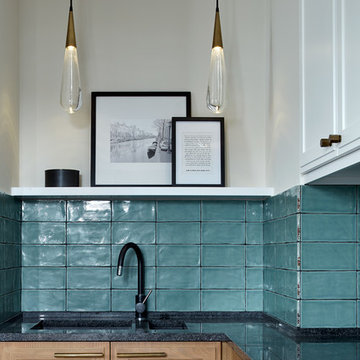
Сергей Ананьев
モスクワにあるコンテンポラリースタイルのおしゃれなキッチン (ダブルシンク、落し込みパネル扉のキャビネット、中間色木目調キャビネット、青いキッチンパネル、アイランドなし) の写真
モスクワにあるコンテンポラリースタイルのおしゃれなキッチン (ダブルシンク、落し込みパネル扉のキャビネット、中間色木目調キャビネット、青いキッチンパネル、アイランドなし) の写真
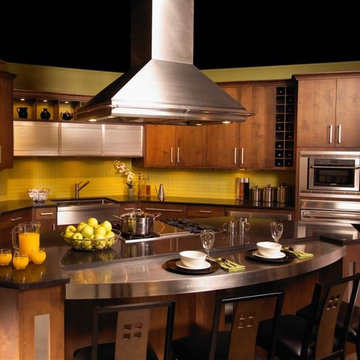
Kitchen Remodel,Galley Kitchen $27,258.00
crestwood cabinets022Quality cabinetry with premium finishing Common grade granite or stoneslab countertops.
Mid grade wood or tile flooring.Premium grade stainless steel appliances.Designer tile backsplash.Recessed, undercounter and pendant lighting.Higher quality plumbing fixtures.
Kitchen Remodeling Cost Estimates :
The cost estimates above include demolition of existing kitchen, all material costs, typical installation labor costs and project supervision in the area.Costs are current for the year 2017 and are accurate to within +/- 10% for Basic and Better grade levels. Costs for structural modification or repair as well as HVAC, electrical and plumbing alterations and upgrades are not included.
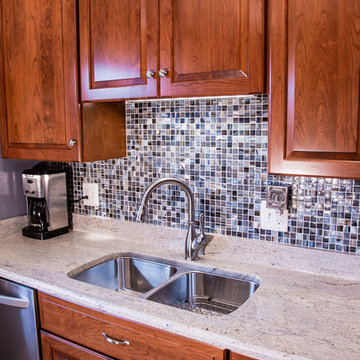
Cherry raised panel doors and cabinets add a warm counterpoint to the cool blues and greys in the backsplash and walls of this kitchen. Internal improvements include full-extension roll-outs, a tip-out tray and a trash can pull-out.
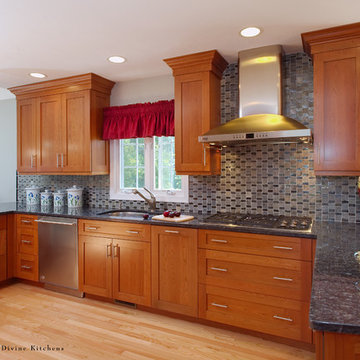
ボストンにある広いエクレクティックスタイルのおしゃれなキッチン (ダブルシンク、シェーカースタイル扉のキャビネット、中間色木目調キャビネット、御影石カウンター、青いキッチンパネル、モザイクタイルのキッチンパネル、シルバーの調理設備、淡色無垢フローリング、アイランドなし) の写真
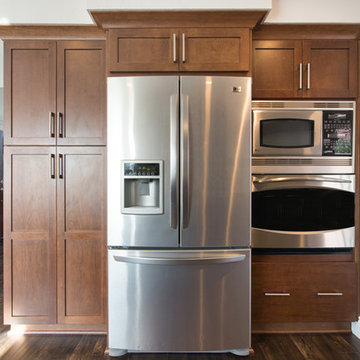
This galley style San Diego kitchen is located in Chula Vista, California. The kitchen was designed with a modern theme. The cappuccino finish Starmark cabinets compliments the white granite countertops with a smooth waterfall edge that wraps around the kitchen. Also, the cappuccino finish, floor-to-ceiling cabinets provide abundant storage space above the counter and surrounding the refrigerator, microwave, and oven. Additionally, the blue/gray toned brick pattern backsplash behind the hood range and stove provides a beautiful accent for the floating shelves. Overall, this kitchen remodel was designed to update and provide an exquisite place for the homeowners to cook their meals in. Photos by Scott Basile
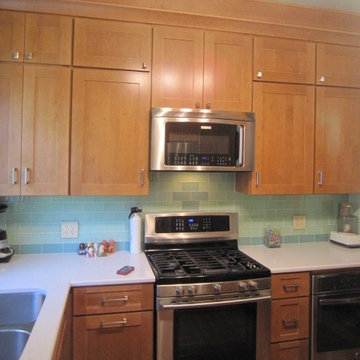
A nice blue backsplash to compliment the light brown cabinets in this kitchen.
La Grange Park, Illinois
シカゴにある小さなコンテンポラリースタイルのおしゃれなキッチン (ダブルシンク、中間色木目調キャビネット、人工大理石カウンター、青いキッチンパネル、サブウェイタイルのキッチンパネル、シルバーの調理設備、アイランドなし、シェーカースタイル扉のキャビネット) の写真
シカゴにある小さなコンテンポラリースタイルのおしゃれなキッチン (ダブルシンク、中間色木目調キャビネット、人工大理石カウンター、青いキッチンパネル、サブウェイタイルのキッチンパネル、シルバーの調理設備、アイランドなし、シェーカースタイル扉のキャビネット) の写真
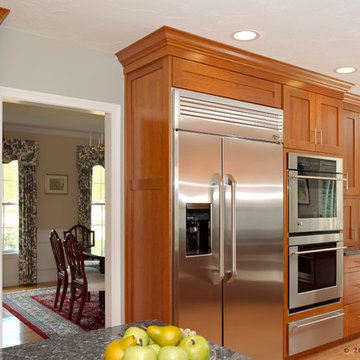
ボストンにある広いエクレクティックスタイルのおしゃれなキッチン (ダブルシンク、シェーカースタイル扉のキャビネット、中間色木目調キャビネット、御影石カウンター、青いキッチンパネル、モザイクタイルのキッチンパネル、シルバーの調理設備、淡色無垢フローリング、アイランドなし) の写真
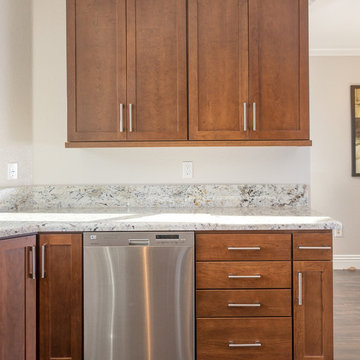
This galley style San Diego kitchen is located in Chula Vista, California. The kitchen was designed with a modern theme. The cappuccino finish Starmark cabinets compliments the white granite countertops with a smooth waterfall edge that wraps around the kitchen. Also, the cappuccino finish, floor-to-ceiling cabinets provide abundant storage space above the counter and surrounding the refrigerator, microwave, and oven. Additionally, the blue/gray toned brick pattern backsplash behind the hood range and stove provides a beautiful accent for the floating shelves. Overall, this kitchen remodel was designed to update and provide an exquisite place for the homeowners to cook their meals in. Photos by Scott Basile
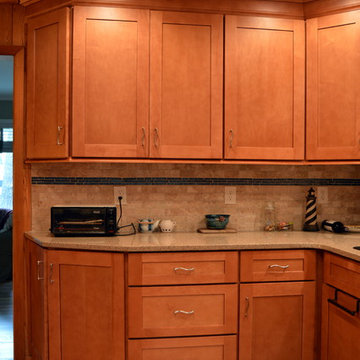
This kitchen remodel was designed to maintain and match the existing wood paneling that is found throughout the first floor of this home, while updating and bringing a more modern feel to the space. The stove area includes an open wall for viewing and easier transition between the kitchen and the living rooms. The doorway between the kitchen and the dining room has been moved from the back corner by the sink to an area that creates a better flow between all of the rooms - this also allowed for more cabinetry and storage to be installed. The blue flecks in the quartz counter top are beautifully accented by a strip of linear, blue glass tiles in the back splash, creating a unique look to this all-wood kitchen!
Tabitha Stephens
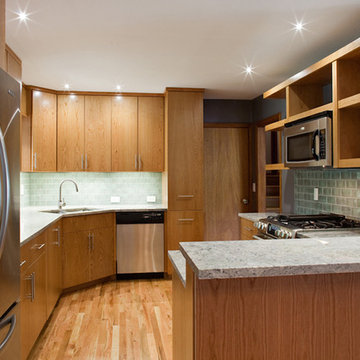
カンザスシティにある小さなコンテンポラリースタイルのおしゃれな独立型キッチン (ダブルシンク、フラットパネル扉のキャビネット、中間色木目調キャビネット、大理石カウンター、青いキッチンパネル、セラミックタイルのキッチンパネル、シルバーの調理設備、無垢フローリング、アイランドなし) の写真
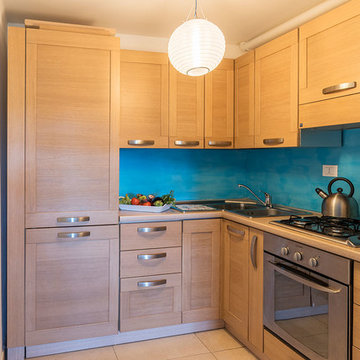
Cristina Bisà
ローマにある小さなビーチスタイルのおしゃれなキッチン (ダブルシンク、落し込みパネル扉のキャビネット、中間色木目調キャビネット、木材カウンター、青いキッチンパネル、セラミックタイルの床、アイランドなし、ベージュの床) の写真
ローマにある小さなビーチスタイルのおしゃれなキッチン (ダブルシンク、落し込みパネル扉のキャビネット、中間色木目調キャビネット、木材カウンター、青いキッチンパネル、セラミックタイルの床、アイランドなし、ベージュの床) の写真
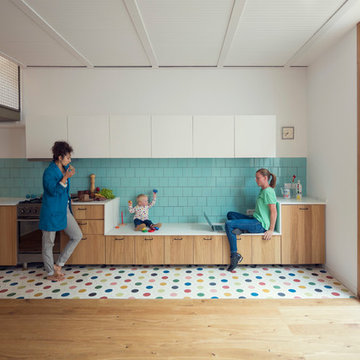
Nieve | Productora Audiovisual
バルセロナにある高級な中くらいなコンテンポラリースタイルのおしゃれなキッチン (ダブルシンク、フラットパネル扉のキャビネット、中間色木目調キャビネット、青いキッチンパネル、シルバーの調理設備、無垢フローリング、アイランドなし) の写真
バルセロナにある高級な中くらいなコンテンポラリースタイルのおしゃれなキッチン (ダブルシンク、フラットパネル扉のキャビネット、中間色木目調キャビネット、青いキッチンパネル、シルバーの調理設備、無垢フローリング、アイランドなし) の写真
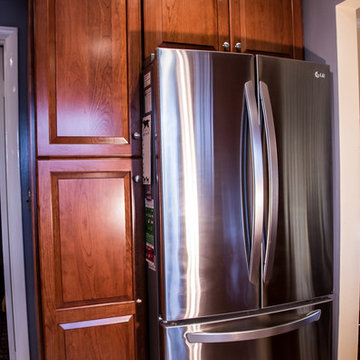
Cherry raised panel doors and cabinets add a warm counterpoint to the cool blues and greys in the backsplash and walls of this kitchen. Internal improvements include full-extension roll-outs, a tip-out tray and a trash can pull-out.
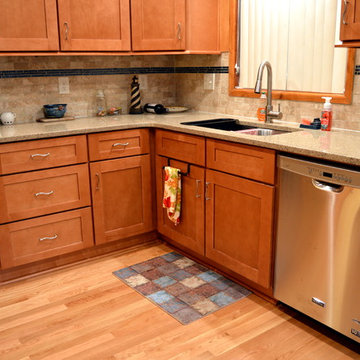
This kitchen remodel was designed to maintain and match the existing wood paneling that is found throughout the first floor of this home, while updating and bringing a more modern feel to the space. The stove area includes an open wall for viewing and easier transition between the kitchen and the living rooms. The doorway between the kitchen and the dining room has been moved from the back corner by the sink to an area that creates a better flow between all of the rooms - this also allowed for more cabinetry and storage to be installed. The blue flecks in the quartz counter top are beautifully accented by a strip of linear, blue glass tiles in the back splash, creating a unique look to this all-wood kitchen!
Tabitha Stephens
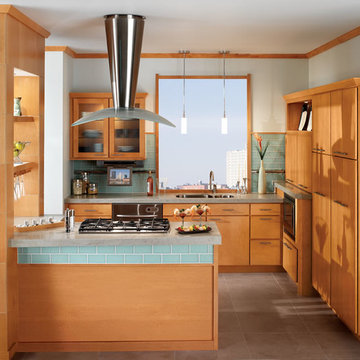
ジャクソンビルにある中くらいなトランジショナルスタイルのおしゃれなコの字型キッチン (ダブルシンク、フラットパネル扉のキャビネット、中間色木目調キャビネット、コンクリートカウンター、青いキッチンパネル、サブウェイタイルのキッチンパネル、パネルと同色の調理設備、アイランドなし、茶色い床、グレーのキッチンカウンター) の写真
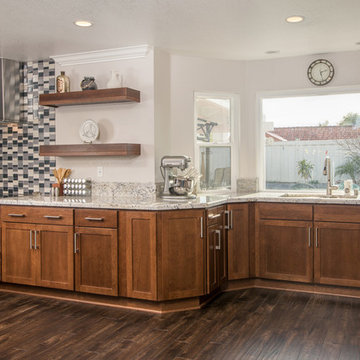
This galley style San Diego kitchen is located in Chula Vista, California. The kitchen was designed with a modern theme. The cappuccino finish Starmark cabinets compliments the white granite countertops with a smooth waterfall edge that wraps around the kitchen. Also, the cappuccino finish, floor-to-ceiling cabinets provide abundant storage space above the counter and surrounding the refrigerator, microwave, and oven. Additionally, the blue/gray toned brick pattern backsplash behind the hood range and stove provides a beautiful accent for the floating shelves. Overall, this kitchen remodel was designed to update and provide an exquisite place for the homeowners to cook their meals in. Photos by Scott Basile
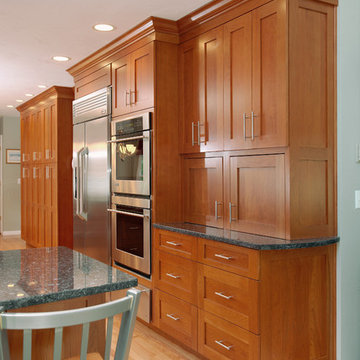
ボストンにある広いエクレクティックスタイルのおしゃれなキッチン (ダブルシンク、シェーカースタイル扉のキャビネット、中間色木目調キャビネット、御影石カウンター、青いキッチンパネル、モザイクタイルのキッチンパネル、シルバーの調理設備、淡色無垢フローリング、アイランドなし) の写真
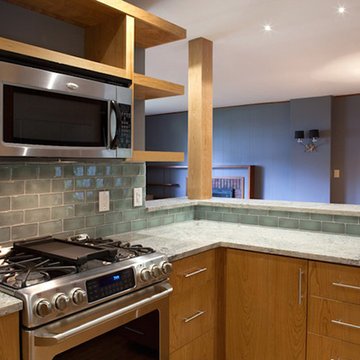
カンザスシティにある小さなコンテンポラリースタイルのおしゃれな独立型キッチン (ダブルシンク、フラットパネル扉のキャビネット、中間色木目調キャビネット、大理石カウンター、青いキッチンパネル、セラミックタイルのキッチンパネル、シルバーの調理設備、無垢フローリング、アイランドなし) の写真
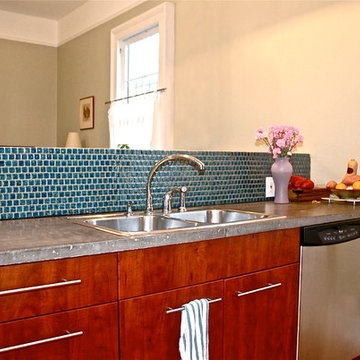
This project is the renovation of an old Craftsman style single shotgun house. We removed the wall between the kitchen and dining room to open up the space. To hide possible clutter in the Kitchen, we designed and fabricated a low wall between the two spaces, using pre-finished wood flooring as the wall finish on the Dining side of the wall and ceramic pool tiles as the backsplash. We designed and fabricated custom concrete countertops.
To enhance the airiness of the spaces, we removed the existing suspended ceiling to expose the high ceilings. We rehabilitated the large old wood windows and installed lightweight cafe curtains throughout the house to capture natural daylighting.
photo: Volume Zero LLC
キッチン (青いキッチンパネル、中間色木目調キャビネット、アイランドなし、ダブルシンク) の写真
1