キッチン (青いキッチンパネル、中間色木目調キャビネット、クオーツストーンカウンター、ダブルシンク) の写真
絞り込み:
資材コスト
並び替え:今日の人気順
写真 1〜20 枚目(全 102 枚)
1/5
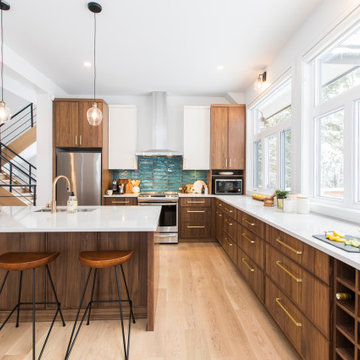
オタワにある高級な広いミッドセンチュリースタイルのおしゃれなキッチン (ダブルシンク、落し込みパネル扉のキャビネット、中間色木目調キャビネット、クオーツストーンカウンター、青いキッチンパネル、セラミックタイルのキッチンパネル、シルバーの調理設備、淡色無垢フローリング、茶色い床、白いキッチンカウンター) の写真

This loft was in need of a mid century modern face lift. In such an open living floor plan on multiple levels, storage was something that was lacking in the kitchen and the bathrooms. We expanded the kitchen in include a large center island with trash can/recycles drawers and a hidden microwave shelf. The previous pantry was a just a closet with some shelves that were clearly not being utilized. So bye bye to the closet with cramped corners and we welcomed a proper designed pantry cabinet. Featuring pull out drawers, shelves and tall space for brooms so the living level had these items available where my client's needed them the most. A custom blue wave paint job was existing and we wanted to coordinate with that in the new, double sized kitchen. Custom designed walnut cabinets were a big feature to this mid century modern design. We used brass handles in a hex shape for added mid century feeling without being too over the top. A blue long hex backsplash tile finished off the mid century feel and added a little color between the white quartz counters and walnut cabinets. The two bathrooms we wanted to keep in the same style so we went with walnut cabinets in there and used the same countertops as the kitchen. The shower tiles we wanted a little texture. Accent tiles in the niches and soft lighting with a touch of brass. This was all a huge improvement to the previous tiles that were hanging on for dear life in the master bath! These were some of my favorite clients to work with and I know they are already enjoying these new home!
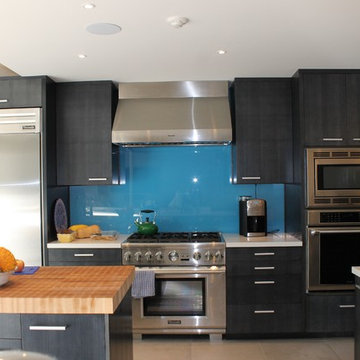
modern open kitchen with butcher block island, double sinks, professional appliances, back painted glass backsplash at stove. Kitchen opens to outdoor kitchen and swimming pool and patio.
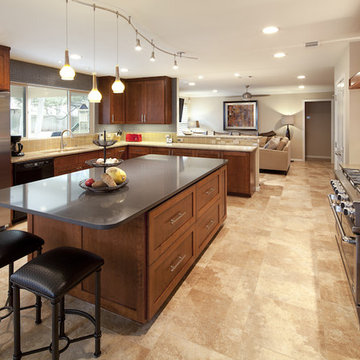
Remodeled cramped and dated kitchen and closed-off den to create an open and livable great-room for a family of 4. Custom walnut cabinets and travertine floors create a warm, inviting atmosphere.

This mid century kitchen features light tones of blue that compliment the walnut and brass accents. Floating shelves offer a little space for decor and some accent books for cooking.
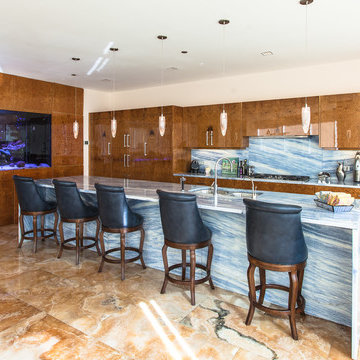
シカゴにある広いコンテンポラリースタイルのおしゃれなキッチン (ダブルシンク、フラットパネル扉のキャビネット、中間色木目調キャビネット、クオーツストーンカウンター、青いキッチンパネル、石スラブのキッチンパネル、シルバーの調理設備、大理石の床、茶色い床) の写真
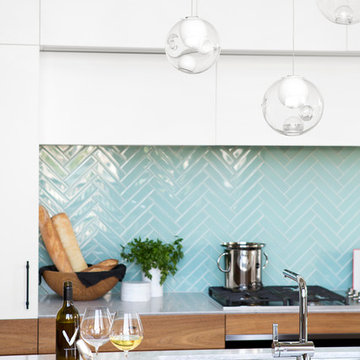
Photo: Ema Peter
This 1,110 square foot loft in Vancouver’s Crosstown neighbourhood was completely renovated for a young professional couple splitting their time between Vancouver and New York.
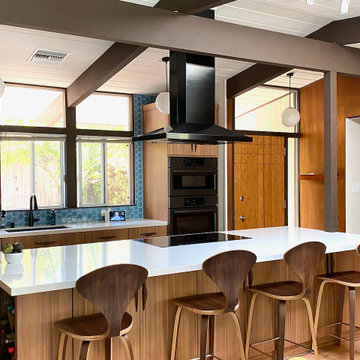
サンフランシスコにある広いミッドセンチュリースタイルのおしゃれなキッチン (ダブルシンク、フラットパネル扉のキャビネット、中間色木目調キャビネット、クオーツストーンカウンター、青いキッチンパネル、セラミックタイルのキッチンパネル、黒い調理設備、淡色無垢フローリング、黄色い床、白いキッチンカウンター、表し梁) の写真
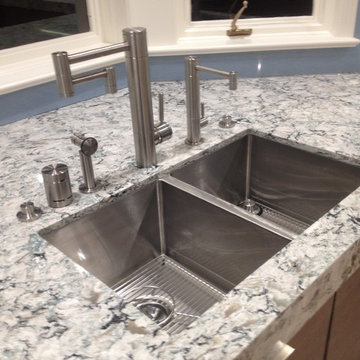
Dual basin under mount stainless steel sink with faucet, filtered water, sprayer, air gap and TWO air switches. Once switch controls the garbage disposal, the other controls the pendant light fixture over the sink. Counter tops are Caesar Stone. Back painted glass back splash. Flat panel brushed oak cabinet doors.
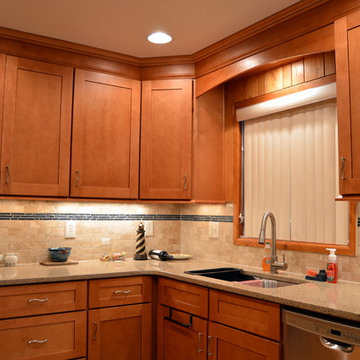
This kitchen remodel was designed to maintain and match the existing wood paneling that is found throughout the first floor of this home, while updating and bringing a more modern feel to the space. The stove area includes an open wall for viewing and easier transition between the kitchen and the living rooms. The doorway between the kitchen and the dining room has been moved from the back corner by the sink to an area that creates a better flow between all of the rooms - this also allowed for more cabinetry and storage to be installed. The blue flecks in the quartz counter top are beautifully accented by a strip of linear, blue glass tiles in the back splash, creating a unique look to this all-wood kitchen!
Tabitha Stephens
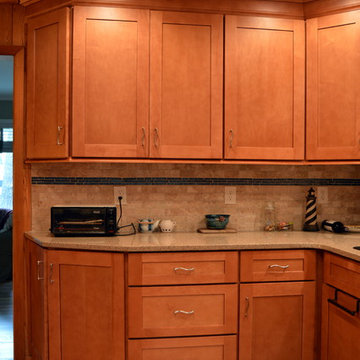
This kitchen remodel was designed to maintain and match the existing wood paneling that is found throughout the first floor of this home, while updating and bringing a more modern feel to the space. The stove area includes an open wall for viewing and easier transition between the kitchen and the living rooms. The doorway between the kitchen and the dining room has been moved from the back corner by the sink to an area that creates a better flow between all of the rooms - this also allowed for more cabinetry and storage to be installed. The blue flecks in the quartz counter top are beautifully accented by a strip of linear, blue glass tiles in the back splash, creating a unique look to this all-wood kitchen!
Tabitha Stephens
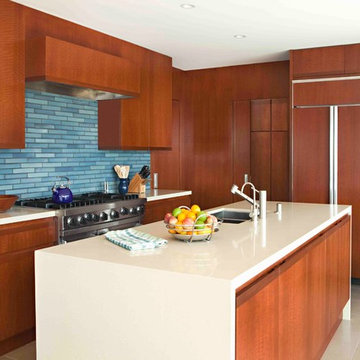
Custom designed kitchen. Concealed wood handles. Ceaserstone countertops with tile backsplash and porcelain tile floor. Custom wood paneling. Photos by Karyn R. Millet
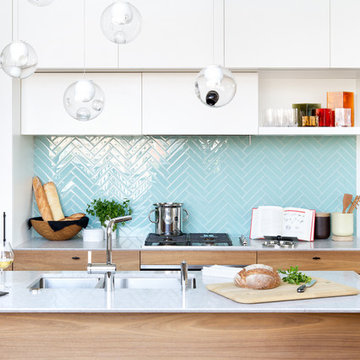
Photo: Ema Peter
This 1,110 square foot loft in Vancouver’s Crosstown neighbourhood was completely renovated for a young professional couple splitting their time between Vancouver and New York.
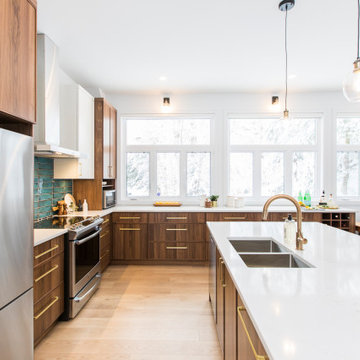
オタワにある高級な広いミッドセンチュリースタイルのおしゃれなキッチン (ダブルシンク、落し込みパネル扉のキャビネット、中間色木目調キャビネット、クオーツストーンカウンター、青いキッチンパネル、セラミックタイルのキッチンパネル、シルバーの調理設備、淡色無垢フローリング、茶色い床、白いキッチンカウンター) の写真
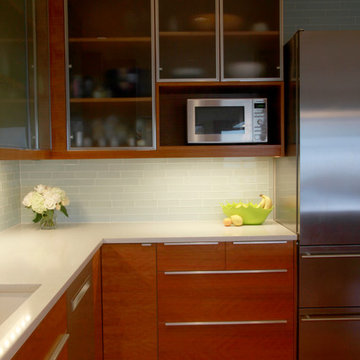
Kitchen cabinets are a mix of modular and custom cabinets with custom doors and drawer fronts. photo by Mike Hipple
シアトルにある高級な中くらいなコンテンポラリースタイルのおしゃれなキッチン (ダブルシンク、ガラス扉のキャビネット、中間色木目調キャビネット、クオーツストーンカウンター、青いキッチンパネル、ガラスタイルのキッチンパネル、シルバーの調理設備、無垢フローリング) の写真
シアトルにある高級な中くらいなコンテンポラリースタイルのおしゃれなキッチン (ダブルシンク、ガラス扉のキャビネット、中間色木目調キャビネット、クオーツストーンカウンター、青いキッチンパネル、ガラスタイルのキッチンパネル、シルバーの調理設備、無垢フローリング) の写真
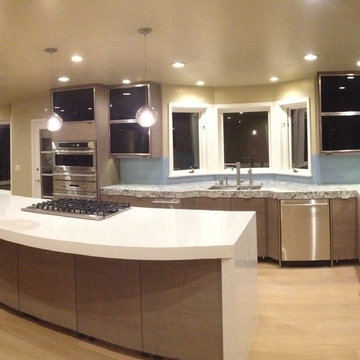
Panoramic view of main kitchen area. Over-sized island with radius overhang for eating area, main kitchen prep and cooking area. Breakfast nook in background corner, and secondary prep kitchen area off to the left.
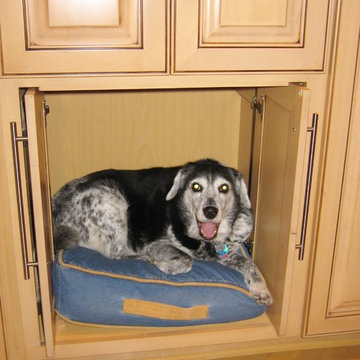
42" aisle between sink and island.
コロンバスにあるラグジュアリーな広いトランジショナルスタイルのおしゃれなキッチン (ダブルシンク、レイズドパネル扉のキャビネット、中間色木目調キャビネット、クオーツストーンカウンター、青いキッチンパネル、モザイクタイルのキッチンパネル、シルバーの調理設備、無垢フローリング) の写真
コロンバスにあるラグジュアリーな広いトランジショナルスタイルのおしゃれなキッチン (ダブルシンク、レイズドパネル扉のキャビネット、中間色木目調キャビネット、クオーツストーンカウンター、青いキッチンパネル、モザイクタイルのキッチンパネル、シルバーの調理設備、無垢フローリング) の写真
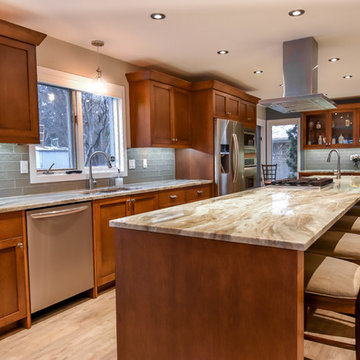
エドモントンにある高級な中くらいなトランジショナルスタイルのおしゃれなキッチン (ダブルシンク、シェーカースタイル扉のキャビネット、中間色木目調キャビネット、クオーツストーンカウンター、青いキッチンパネル、サブウェイタイルのキッチンパネル、シルバーの調理設備、塗装フローリング) の写真
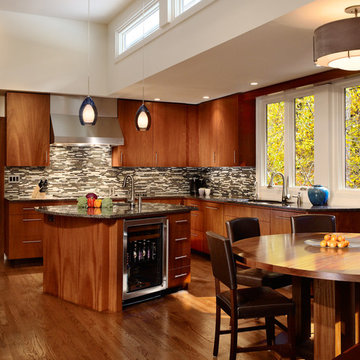
Thomas Watkins
アトランタにある高級な中くらいなトランジショナルスタイルのおしゃれなキッチン (ダブルシンク、フラットパネル扉のキャビネット、中間色木目調キャビネット、クオーツストーンカウンター、青いキッチンパネル、シルバーの調理設備、無垢フローリング、ボーダータイルのキッチンパネル) の写真
アトランタにある高級な中くらいなトランジショナルスタイルのおしゃれなキッチン (ダブルシンク、フラットパネル扉のキャビネット、中間色木目調キャビネット、クオーツストーンカウンター、青いキッチンパネル、シルバーの調理設備、無垢フローリング、ボーダータイルのキッチンパネル) の写真
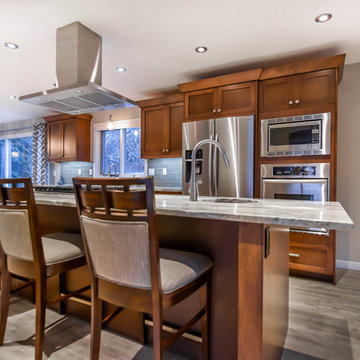
エドモントンにある高級な中くらいなトランジショナルスタイルのおしゃれなキッチン (ダブルシンク、シェーカースタイル扉のキャビネット、中間色木目調キャビネット、クオーツストーンカウンター、青いキッチンパネル、サブウェイタイルのキッチンパネル、シルバーの調理設備、塗装フローリング) の写真
キッチン (青いキッチンパネル、中間色木目調キャビネット、クオーツストーンカウンター、ダブルシンク) の写真
1