マルチアイランドキッチン (青いキッチンパネル、グレーのキャビネット、ステンレスキャビネット) の写真
絞り込み:
資材コスト
並び替え:今日の人気順
写真 1〜20 枚目(全 70 枚)
1/5
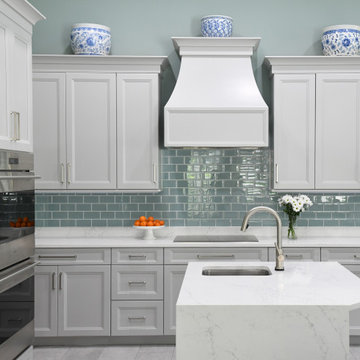
アトランタにある中くらいなトラディショナルスタイルのおしゃれなキッチン (アンダーカウンターシンク、グレーのキャビネット、人工大理石カウンター、青いキッチンパネル、ガラスタイルのキッチンパネル、シルバーの調理設備、磁器タイルの床、グレーの床、白いキッチンカウンター) の写真
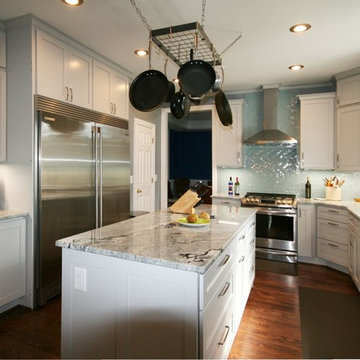
This standard "Builder's" kitchen was transformed into a contemporary gem. Storage was substantially increased, as was the countertop space.
ローリーにあるお手頃価格の中くらいなコンテンポラリースタイルのおしゃれなキッチン (フラットパネル扉のキャビネット、グレーのキャビネット、御影石カウンター、青いキッチンパネル、磁器タイルのキッチンパネル、シルバーの調理設備、無垢フローリング) の写真
ローリーにあるお手頃価格の中くらいなコンテンポラリースタイルのおしゃれなキッチン (フラットパネル扉のキャビネット、グレーのキャビネット、御影石カウンター、青いキッチンパネル、磁器タイルのキッチンパネル、シルバーの調理設備、無垢フローリング) の写真

Palmetto Bluff kitchen renovation, Cambria quartz countertops, new backsplash, new sinks, faucets, project management, coastal design
高級な広いトラディショナルスタイルのおしゃれなキッチン (アンダーカウンターシンク、レイズドパネル扉のキャビネット、グレーのキャビネット、クオーツストーンカウンター、青いキッチンパネル、ガラス板のキッチンパネル、シルバーの調理設備、淡色無垢フローリング、茶色い床、マルチカラーのキッチンカウンター) の写真
高級な広いトラディショナルスタイルのおしゃれなキッチン (アンダーカウンターシンク、レイズドパネル扉のキャビネット、グレーのキャビネット、クオーツストーンカウンター、青いキッチンパネル、ガラス板のキッチンパネル、シルバーの調理設備、淡色無垢フローリング、茶色い床、マルチカラーのキッチンカウンター) の写真
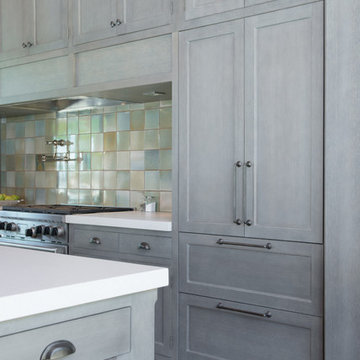
This family compound is located on acerage in the Midwest United States. The pool house featured here has many kitchens and bars, ladies and gentlemen locker rooms, on site laundry facility and entertaining areas.
Matt Kocourek Photography
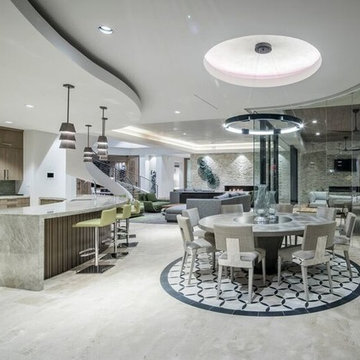
ヒューストンにあるラグジュアリーな巨大なコンテンポラリースタイルのおしゃれなキッチン (アンダーカウンターシンク、フラットパネル扉のキャビネット、グレーのキャビネット、御影石カウンター、青いキッチンパネル、ガラスタイルのキッチンパネル、パネルと同色の調理設備、大理石の床) の写真
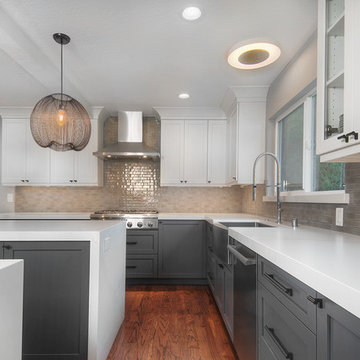
Gorgeous Almaden Kitchen and Renovation completed for a wonderful family! We expanded the original footprint into their spacious yard and was able to create an expansive kitchen
Featuring double waterfall islands, expansive storage throughout, appliance pantry and wet bar with Native Trails undercount trough sink. Cabinetry is custom gray paint bases, with white uppers and talls, glass upper at the windows to continue the view the beautiful yard. Four black wire pendants, a pair over each island, create drama without bringing weight into the view lines.
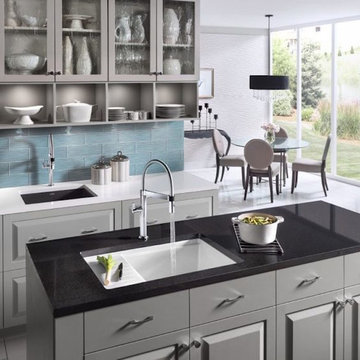
ダラスにある高級な中くらいなトランジショナルスタイルのおしゃれなキッチン (アンダーカウンターシンク、レイズドパネル扉のキャビネット、グレーのキャビネット、珪岩カウンター、青いキッチンパネル、ガラスタイルのキッチンパネル、シルバーの調理設備、磁器タイルの床、グレーの床) の写真
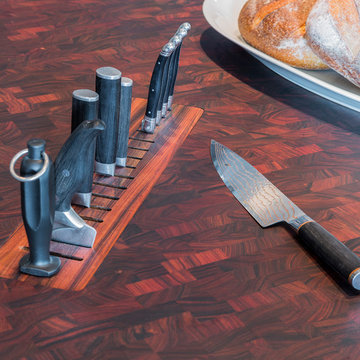
Michael J. Lee Photography
Master Suite, Kitchen, Dining Room, and Family Room renovation project.
Islands: End and Edge grain rosewood and Cosmic Black granite.
Paint: Ben. Moore "Gunmetal", Red is custom mix.
Backsplash Tile: Pratt & Larson C608
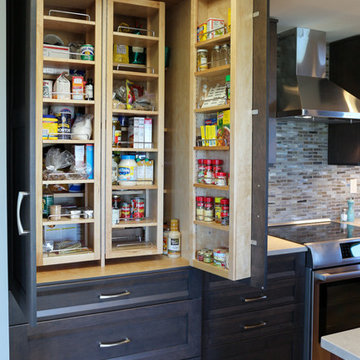
This Chef's Pantry provides oodles of storage space and keeps busy cooks organized. There are multiple adjustable shelves behind the swing out shelves.
WestSound Home & Garden
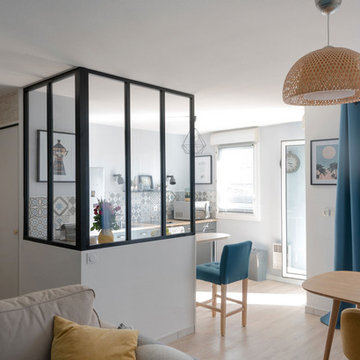
グルノーブルにある小さなインダストリアルスタイルのおしゃれなキッチン (アンダーカウンターシンク、インセット扉のキャビネット、グレーのキャビネット、ラミネートカウンター、青いキッチンパネル、セメントタイルのキッチンパネル、白い調理設備、淡色無垢フローリング、ベージュの床、ベージュのキッチンカウンター) の写真
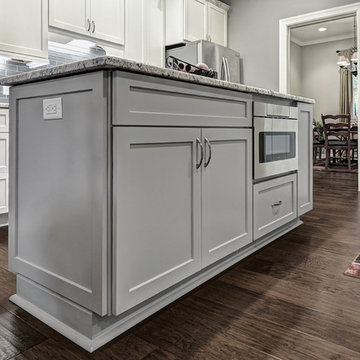
William Quarles
チャールストンにあるお手頃価格の中くらいなコンテンポラリースタイルのおしゃれなキッチン (エプロンフロントシンク、シェーカースタイル扉のキャビネット、グレーのキャビネット、御影石カウンター、青いキッチンパネル、ガラスタイルのキッチンパネル、シルバーの調理設備、濃色無垢フローリング) の写真
チャールストンにあるお手頃価格の中くらいなコンテンポラリースタイルのおしゃれなキッチン (エプロンフロントシンク、シェーカースタイル扉のキャビネット、グレーのキャビネット、御影石カウンター、青いキッチンパネル、ガラスタイルのキッチンパネル、シルバーの調理設備、濃色無垢フローリング) の写真
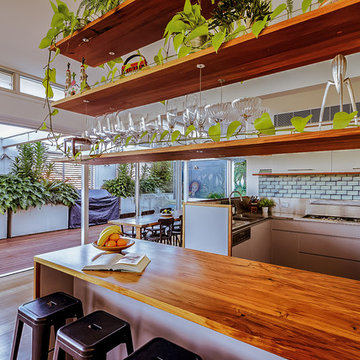
Photographer: Fenella Calelli
ウーロンゴンにあるお手頃価格の広いビーチスタイルのおしゃれなキッチン (ダブルシンク、フラットパネル扉のキャビネット、グレーのキャビネット、木材カウンター、青いキッチンパネル、サブウェイタイルのキッチンパネル、ステンレスのキッチンパネル、茶色いキッチンカウンター、シルバーの調理設備、淡色無垢フローリング、茶色い床) の写真
ウーロンゴンにあるお手頃価格の広いビーチスタイルのおしゃれなキッチン (ダブルシンク、フラットパネル扉のキャビネット、グレーのキャビネット、木材カウンター、青いキッチンパネル、サブウェイタイルのキッチンパネル、ステンレスのキッチンパネル、茶色いキッチンカウンター、シルバーの調理設備、淡色無垢フローリング、茶色い床) の写真
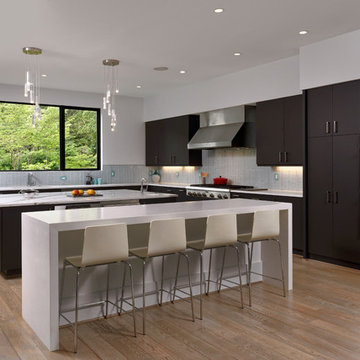
ワシントンD.C.にある高級な巨大なコンテンポラリースタイルのおしゃれなキッチン (フラットパネル扉のキャビネット、シルバーの調理設備、無垢フローリング、白いキッチンカウンター、アンダーカウンターシンク、グレーのキャビネット、珪岩カウンター、青いキッチンパネル、ガラスタイルのキッチンパネル、グレーの床) の写真
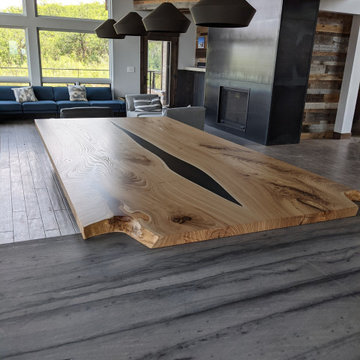
Book matched elm slab kitchen island dining table with steel base. Custom designed and built by Where Wood Meets Steel.
デンバーにあるラグジュアリーな広いモダンスタイルのおしゃれなキッチン (アンダーカウンターシンク、フラットパネル扉のキャビネット、グレーのキャビネット、木材カウンター、青いキッチンパネル、セラミックタイルのキッチンパネル、シルバーの調理設備、濃色無垢フローリング、茶色い床、茶色いキッチンカウンター) の写真
デンバーにあるラグジュアリーな広いモダンスタイルのおしゃれなキッチン (アンダーカウンターシンク、フラットパネル扉のキャビネット、グレーのキャビネット、木材カウンター、青いキッチンパネル、セラミックタイルのキッチンパネル、シルバーの調理設備、濃色無垢フローリング、茶色い床、茶色いキッチンカウンター) の写真
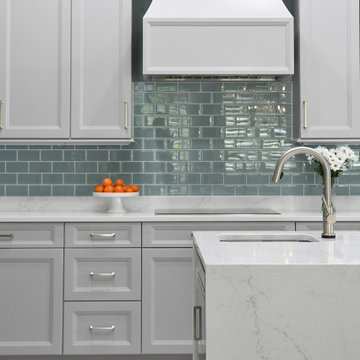
アトランタにある中くらいなトラディショナルスタイルのおしゃれなキッチン (アンダーカウンターシンク、グレーのキャビネット、人工大理石カウンター、青いキッチンパネル、ガラスタイルのキッチンパネル、シルバーの調理設備、磁器タイルの床、グレーの床、白いキッチンカウンター) の写真

AV Architects + Builders
Forest Villa House - Mclean, VA
Open Kitchen/Breakfast area with commercial grade appliances and European style cabinets.
Large entertaining kitchen island with second dishwasher, sink and microwave drawer.
One bar- seating island with waterfall counter detail.
Large walk-in Pantry with pocket doors and custom shelving.
1528 Forrest Villa is situated in the heart of McLean, VA in a well-established neighborhood. This unique site is perfect for this modern house design because it sits at the top of a hill and has a grand view of the landscape.
We have designed a home that feels like a retreat but offers all the amenities a family needs to keep up with the fast pace of Northern VA. The house offers over 8,200 sqft of luxury living area on three finished levels.
The main level is an open-concept floor plan designed to entertain. The central area is the great room and the kitchen separated by a two-sided fireplace, but it’s surrounded by a very generous dining room, a study with custom built-ins and an outdoor covered patio with another gas fireplace. We also have a functional mudroom with a powder room right-off the 3-car garage with plenty of storage. The open stair case anchors the front elevation of the home to the front porch and the site.
The materials used for the home are of the highest quality. From the aluminum clad oversized windows, to the unique roofing structure, the Nichiha rectangular siding and stacked veneer stone, we have hand-picked materials that stand the test of time and complement the modern design of the home.
In total this 8200 sqft home has 6 bedrooms, 7 bathrooms, 2 half-baths and a 3-car garage.
Sean O'Rourke Photography. A one-of-a-kind modern home in the heart of McLean, Virginia.
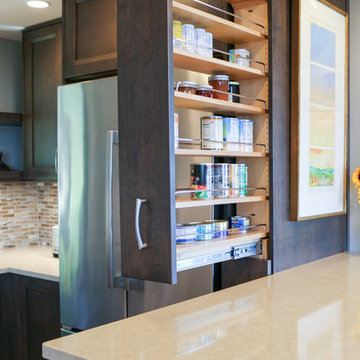
The stacked pull-out pantry does dual duty as both a storage provider and providing enough space for the refrigerator door to swing out sufficiently to remove the crisper bins for cleaning.
WestSound Home & Garden
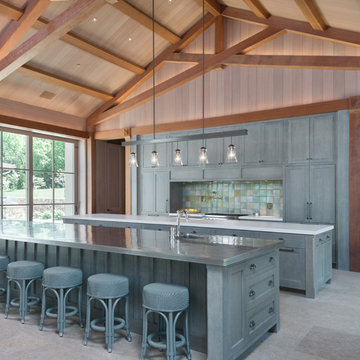
This family compound is located on acerage in the Midwest United States. The pool house featured here has many kitchens and bars, ladies and gentlemen locker rooms, on site laundry facility and entertaining areas.
Matt Kocourek Photography
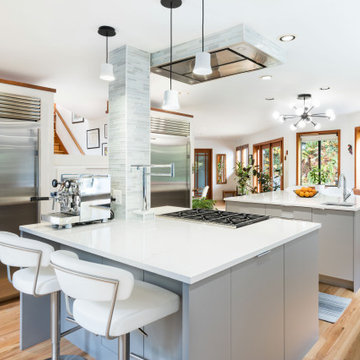
バンクーバーにあるコンテンポラリースタイルのおしゃれなマルチアイランドキッチン (アンダーカウンターシンク、フラットパネル扉のキャビネット、グレーのキャビネット、珪岩カウンター、青いキッチンパネル、モザイクタイルのキッチンパネル、シルバーの調理設備、淡色無垢フローリング、白いキッチンカウンター) の写真
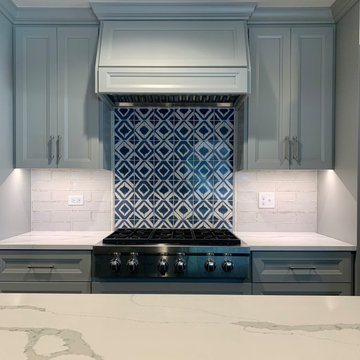
ラグジュアリーな広いトランジショナルスタイルのおしゃれなキッチン (アンダーカウンターシンク、シェーカースタイル扉のキャビネット、グレーのキャビネット、クオーツストーンカウンター、青いキッチンパネル、磁器タイルのキッチンパネル、シルバーの調理設備) の写真
マルチアイランドキッチン (青いキッチンパネル、グレーのキャビネット、ステンレスキャビネット) の写真
1