広いキッチン (青いキッチンパネル、グレーのキャビネット、緑のキャビネット、オニキスカウンター、珪岩カウンター、人工大理石カウンター、ベージュの床、ピンクの床、赤い床) の写真
絞り込み:
資材コスト
並び替え:今日の人気順
写真 1〜20 枚目(全 50 枚)
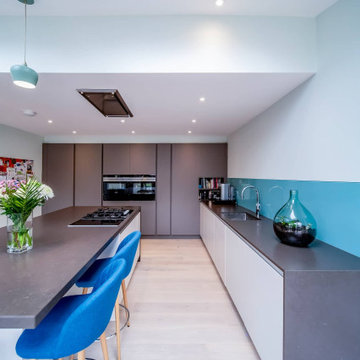
With its clean lines, contemporary design, and vibrant blue accents, this kitchen is the perfect blend of modern style and warm, family-friendly appeal. Whether you're cooking up a feast or simply enjoying coffee with friends, stepping into this kitchen makes you feel happy and energised.
The client, located in Hammersmith, was looking for a dynamic combination of colours rather than a single monochromatic scheme. They were also very focused on functionality. With the skylight and glass doors bathing the room in natural light, there's no shortage of brightness here either. The bright blue glass splashback and blue bar stools add a pop of colour and interest.
With its large breakfast bar that comfortably seats up to six people, plenty of storage options, and generous worktop space, this kitchen is perfect for cooking enthusiasts. The base units are in matte Crystal, while the tall units are in matt Agate Grey, both of which are from Pronorm's Y-Line range. The tall, dark cabinets and the Silestone Merope worktops in a gorgeous suede finish create a striking contrast with the lightness of the rest of the space. The island provides plenty of space for prep work and cooking and ample storage for food and utensils.
Top-of-the-line appliances from Siemens are seamlessly integrated into the kitchen design, along with a ceiling extractor from Air Uno, a tap from Quooker, and a sink from The 1810 Company.
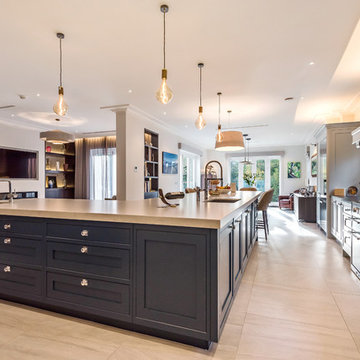
This handmade, hand painted
Davenport kitchen is designed with a blend of contemporary and traditional features. The L shaped island maximises this large space and provides ample surface area for food preparation. The breakfast bar seating area features a stone column and adds a contemporary twist to this Shaker kitchen.
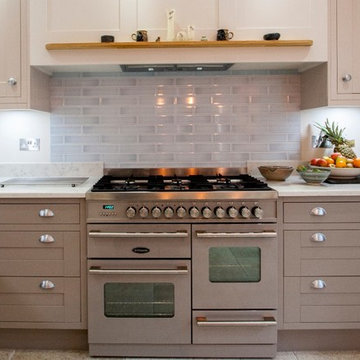
Our client wanted their forever, dream kitchen in Lymington. So they chose Herbert William to design the kitchen of their dreams. The new Lymington Kitchen hosts a busy family, so open plan living was essential.
As the heart of the home, a kitchen island allows for multi-functional use. Perfect for grabbing a snack, kids to do homework, or even allowing the cook to stay social when entertaining guests with a meal. The worktops are hard wearing Quartz, easy to clean, perfectly suited to busy family life. Pendant lighting is hung above the kitchen island whilst spotlights are dotted around the ceiling to create different atmospheres at different times of the day.
The in-frame painted units with Oak effect cabinets are finished with muted tones so that the Kitchen has a relaxed calming feel. The wall run of tall units hides a large Miele Fridge and Freezer and a glorious chef pantry. They are complimented well by the clients own choice of tiled splashback and the bespoke oak shelves that were created by our installation team.
The client in Lymington is now delighted that she can enjoy her dream kitchen with all the family.
Photos by Lia Vittone
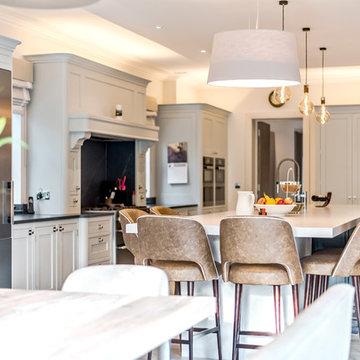
This handmade, hand painted
Davenport kitchen is designed with a blend of contemporary and traditional features. The L shaped island maximises this large space and provides ample surface area for food preparation. The breakfast bar seating area features a stone column and adds a contemporary twist to this Shaker kitchen.
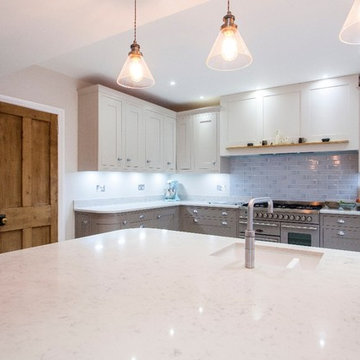
Our client wanted their forever, dream kitchen in Lymington. So they chose Herbert William to design the kitchen of their dreams. The new Lymington Kitchen hosts a busy family, so open plan living was essential.
As the heart of the home, a kitchen island allows for multi-functional use. Perfect for grabbing a snack, kids to do homework, or even allowing the cook to stay social when entertaining guests with a meal. The worktops are hard wearing Quartz, easy to clean, perfectly suited to busy family life. Pendant lighting is hung above the kitchen island whilst spotlights are dotted around the ceiling to create different atmospheres at different times of the day.
The in-frame painted units with Oak effect cabinets are finished with muted tones so that the Kitchen has a relaxed calming feel. The wall run of tall units hides a large Miele Fridge and Freezer and a glorious chef pantry. They are complimented well by the clients own choice of tiled splashback and the bespoke oak shelves that were created by our installation team.
The client in Lymington is now delighted that she can enjoy her dream kitchen with all the family.
Photos by Lia Vittone
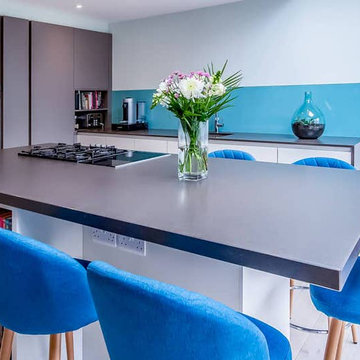
With its clean lines, contemporary design, and vibrant blue accents, this kitchen is the perfect blend of modern style and warm, family-friendly appeal. Whether you're cooking up a feast or simply enjoying coffee with friends, stepping into this kitchen makes you feel happy and energised.
The client, located in Hammersmith, was looking for a dynamic combination of colours rather than a single monochromatic scheme. They were also very focused on functionality. With the skylight and glass doors bathing the room in natural light, there's no shortage of brightness here either. The bright blue glass splashback and blue bar stools add a pop of colour and interest.
With its large breakfast bar that comfortably seats up to six people, plenty of storage options, and generous worktop space, this kitchen is perfect for cooking enthusiasts. The base units are in matte Crystal, while the tall units are in matt Agate Grey, both of which are from Pronorm's Y-Line range. The tall, dark cabinets and the Silestone Merope worktops in a gorgeous suede finish create a striking contrast with the lightness of the rest of the space. The island provides plenty of space for prep work and cooking and ample storage for food and utensils.
Top-of-the-line appliances from Siemens are seamlessly integrated into the kitchen design, along with a ceiling extractor from Air Uno, a tap from Quooker, and a sink from The 1810 Company.
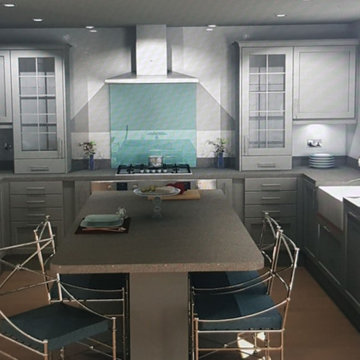
The Griffins family had moved into their brand new home with large size rooms but lacked the size in the kitchen. After extending their kitchen in 2018, they decided to contact RKVVR to design their brand new kitchen for them. After a couple of consultations, visual representation and visits to different showrooms we were able to find exactly what the Griffins family were looking for. All cupboards, sockets and materials were acutely discussed before we allowed Magnet Kitchens to take the next step. Issues such as super playful children kicking each other across the table were also considered, by simpling adding a pillar between with over 45 cm of legroom!
*Only RKVVR charges are included below*
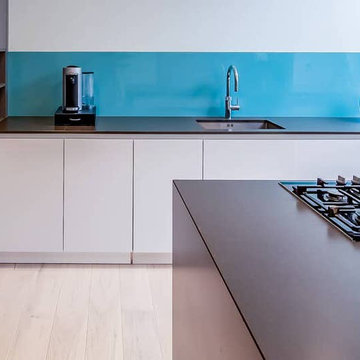
With its clean lines, contemporary design, and vibrant blue accents, this kitchen is the perfect blend of modern style and warm, family-friendly appeal. Whether you're cooking up a feast or simply enjoying coffee with friends, stepping into this kitchen makes you feel happy and energised.
The client, located in Hammersmith, was looking for a dynamic combination of colours rather than a single monochromatic scheme. They were also very focused on functionality. With the skylight and glass doors bathing the room in natural light, there's no shortage of brightness here either. The bright blue glass splashback and blue bar stools add a pop of colour and interest.
With its large breakfast bar that comfortably seats up to six people, plenty of storage options, and generous worktop space, this kitchen is perfect for cooking enthusiasts. The base units are in matte Crystal, while the tall units are in matt Agate Grey, both of which are from Pronorm's Y-Line range. The tall, dark cabinets and the Silestone Merope worktops in a gorgeous suede finish create a striking contrast with the lightness of the rest of the space. The island provides plenty of space for prep work and cooking and ample storage for food and utensils.
Top-of-the-line appliances from Siemens are seamlessly integrated into the kitchen design, along with a ceiling extractor from Air Uno, a tap from Quooker, and a sink from The 1810 Company.
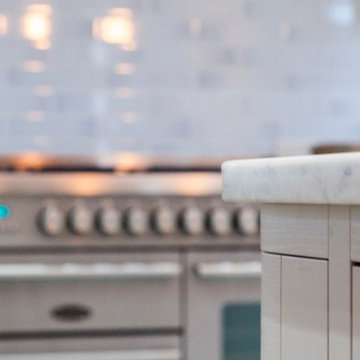
Our client wanted their forever, dream kitchen in Lymington. So they chose Herbert William to design the kitchen of their dreams. The new Lymington Kitchen hosts a busy family, so open plan living was essential.
As the heart of the home, a kitchen island allows for multi-functional use. Perfect for grabbing a snack, kids to do homework, or even allowing the cook to stay social when entertaining guests with a meal. The worktops are hard wearing Quartz, easy to clean, perfectly suited to busy family life. Pendant lighting is hung above the kitchen island whilst spotlights are dotted around the ceiling to create different atmospheres at different times of the day.
The in-frame painted units with Oak effect cabinets are finished with muted tones so that the Kitchen has a relaxed calming feel. The wall run of tall units hides a large Miele Fridge and Freezer and a glorious chef pantry. They are complimented well by the clients own choice of tiled splashback and the bespoke oak shelves that were created by our installation team.
The client in Lymington is now delighted that she can enjoy her dream kitchen with all the family.
Photos by Lia Vittone
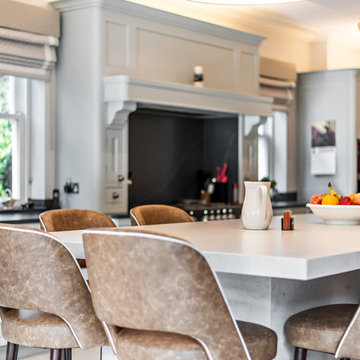
This handmade, hand painted
Davenport kitchen is designed with a blend of contemporary and traditional features. The L shaped island maximises this large space and provides ample surface area for food preparation. The breakfast bar seating area features a stone column and adds a contemporary twist to this Shaker kitchen.
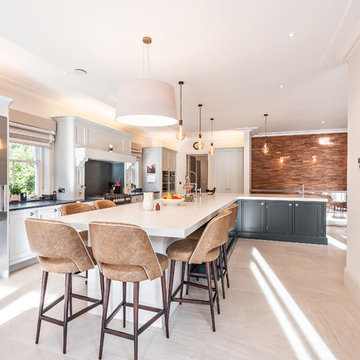
This handmade, hand painted
Davenport kitchen is designed with a blend of contemporary and traditional features. The L shaped island maximises this large space and provides ample surface area for food preparation. The breakfast bar seating area features a stone column and adds a contemporary twist to this Shaker kitchen.
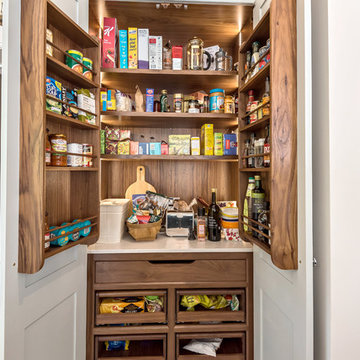
This handmade, hand painted
Davenport kitchen is designed with a blend of contemporary and traditional features. The L shaped island maximises this large space and provides ample surface area for food preparation. The breakfast bar seating area features a stone column and adds a contemporary twist to this Shaker kitchen.
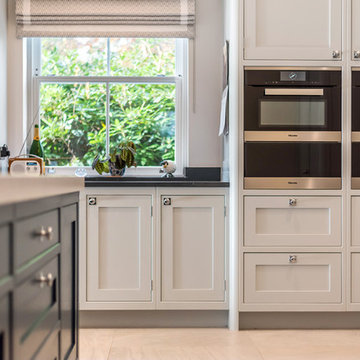
This handmade, hand painted
Davenport kitchen is designed with a blend of contemporary and traditional features. The L shaped island maximises this large space and provides ample surface area for food preparation. The breakfast bar seating area features a stone column and adds a contemporary twist to this Shaker kitchen.
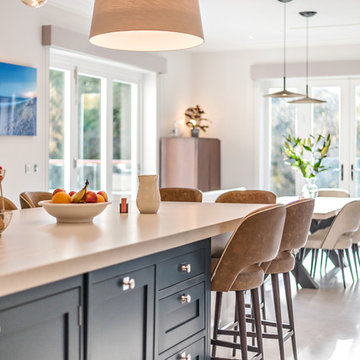
This handmade, hand painted
Davenport kitchen is designed with a blend of contemporary and traditional features. The L shaped island maximises this large space and provides ample surface area for food preparation. The breakfast bar seating area features a stone column and adds a contemporary twist to this Shaker kitchen.
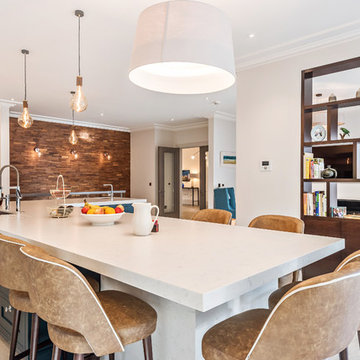
This handmade, hand painted
Davenport kitchen is designed with a blend of contemporary and traditional features. The L shaped island maximises this large space and provides ample surface area for food preparation. The breakfast bar seating area features a stone column and adds a contemporary twist to this Shaker kitchen.
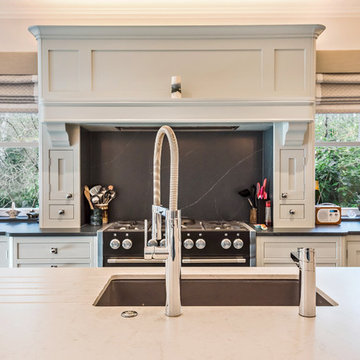
This handmade, hand painted
Davenport kitchen is designed with a blend of contemporary and traditional features. The L shaped island maximises this large space and provides ample surface area for food preparation. The breakfast bar seating area features a stone column and adds a contemporary twist to this Shaker kitchen.
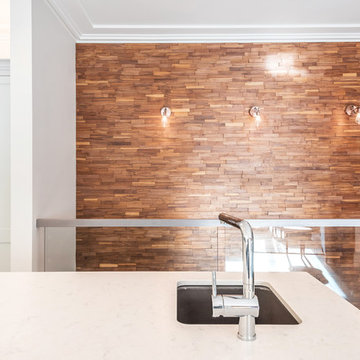
This handmade, hand painted
Davenport kitchen is designed with a blend of contemporary and traditional features. The L shaped island maximises this large space and provides ample surface area for food preparation. The breakfast bar seating area features a stone column and adds a contemporary twist to this Shaker kitchen.
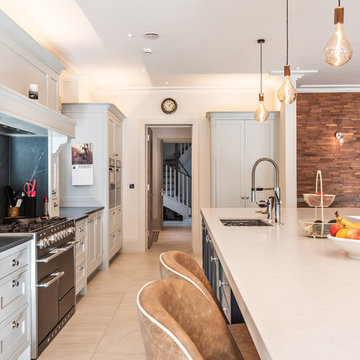
This handmade, hand painted
Davenport kitchen is designed with a blend of contemporary and traditional features. The L shaped island maximises this large space and provides ample surface area for food preparation. The breakfast bar seating area features a stone column and adds a contemporary twist to this Shaker kitchen.
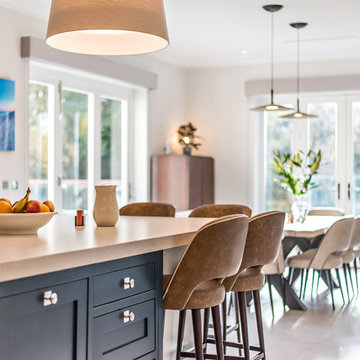
This handmade, hand painted
Davenport kitchen is designed with a blend of contemporary and traditional features. The L shaped island maximises this large space and provides ample surface area for food preparation. The breakfast bar seating area features a stone column and adds a contemporary twist to this Shaker kitchen.
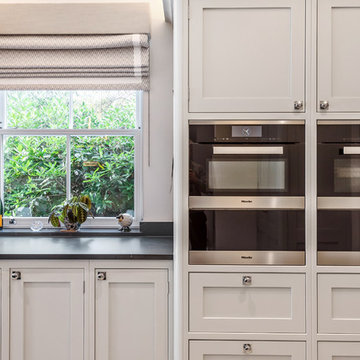
This handmade, hand painted
Davenport kitchen is designed with a blend of contemporary and traditional features. The L shaped island maximises this large space and provides ample surface area for food preparation. The breakfast bar seating area features a stone column and adds a contemporary twist to this Shaker kitchen.
広いキッチン (青いキッチンパネル、グレーのキャビネット、緑のキャビネット、オニキスカウンター、珪岩カウンター、人工大理石カウンター、ベージュの床、ピンクの床、赤い床) の写真
1