高級なキッチン (青いキッチンパネル、フラットパネル扉のキャビネット、磁器タイルの床) の写真
絞り込み:
資材コスト
並び替え:今日の人気順
写真 1〜20 枚目(全 450 枚)
1/5

This 1950's kitchen hindered our client's cooking and bi-weekly entertaining and was inconsistent with the home's mid-century architecture. Additional key goals were to improve function for cooking and entertaining 6 to 12 people on a regular basis. Originally with only two entry points to the kitchen (from the entry/foyer and from the dining room) the kitchen wasn’t very open to the remainder of the home, or the living room at all. The door to the carport was never used and created a conflict with seating in the breakfast area. The new plans created larger openings to both rooms, and a third entry point directly into the living room. The “peninsula” manages the sight line between the kitchen and a large, brick fireplace while still creating an “island” effect in the kitchen and allowing seating on both sides. The television was also a “must have” utilizing it to watch cooking shows while prepping food, for news while getting ready for the day, and for background when entertaining.
Meticulously designed cabinets provide ample storage and ergonomically friendly appliance placement. Cabinets were previously laid out into two L-shaped spaces. On the “top” was the cooking area with a narrow pantry (read: scarce storage) and a water heater in the corner. On the “bottom” was a single 36” refrigerator/freezer, and sink. A peninsula separated the kitchen and breakfast room, truncating the entire space. We have now a clearly defined cool storage space spanning 60” width (over 150% more storage) and have separated the ovens and cooking surface to spread out prep/clean zones. True pantry storage was added, and a massive “peninsula” keeps seating for up to 6 comfortably, while still expanding the kitchen and gaining storage. The newly designed, oversized peninsula provides plentiful space for prepping and entertaining. Walnut paneling wraps the room making the kitchen a stunning showpiece.

ダラスにある高級な広いコンテンポラリースタイルのおしゃれなキッチン (フラットパネル扉のキャビネット、濃色木目調キャビネット、大理石カウンター、青いキッチンパネル、ボーダータイルのキッチンパネル、アンダーカウンターシンク、シルバーの調理設備、磁器タイルの床、白い床) の写真

Photography by IBI Designs ( http://www.ibidesigns.com/)
マイアミにある高級な広いコンテンポラリースタイルのおしゃれなキッチン (アンダーカウンターシンク、フラットパネル扉のキャビネット、ベージュのキャビネット、大理石カウンター、青いキッチンパネル、ガラスタイルのキッチンパネル、シルバーの調理設備、磁器タイルの床、ベージュの床、マルチカラーのキッチンカウンター) の写真
マイアミにある高級な広いコンテンポラリースタイルのおしゃれなキッチン (アンダーカウンターシンク、フラットパネル扉のキャビネット、ベージュのキャビネット、大理石カウンター、青いキッチンパネル、ガラスタイルのキッチンパネル、シルバーの調理設備、磁器タイルの床、ベージュの床、マルチカラーのキッチンカウンター) の写真

ハワイにある高級な中くらいなビーチスタイルのおしゃれなキッチン (アンダーカウンターシンク、フラットパネル扉のキャビネット、白いキャビネット、クオーツストーンカウンター、青いキッチンパネル、ガラスタイルのキッチンパネル、パネルと同色の調理設備、磁器タイルの床、グレーの床、グレーのキッチンカウンター、表し梁) の写真

Lisa Lodwig
グロスタシャーにある高級な中くらいなコンテンポラリースタイルのおしゃれなキッチン (フラットパネル扉のキャビネット、珪岩カウンター、青いキッチンパネル、ガラス板のキッチンパネル、パネルと同色の調理設備、磁器タイルの床、アンダーカウンターシンク、ベージュのキャビネット、黒い床) の写真
グロスタシャーにある高級な中くらいなコンテンポラリースタイルのおしゃれなキッチン (フラットパネル扉のキャビネット、珪岩カウンター、青いキッチンパネル、ガラス板のキッチンパネル、パネルと同色の調理設備、磁器タイルの床、アンダーカウンターシンク、ベージュのキャビネット、黒い床) の写真
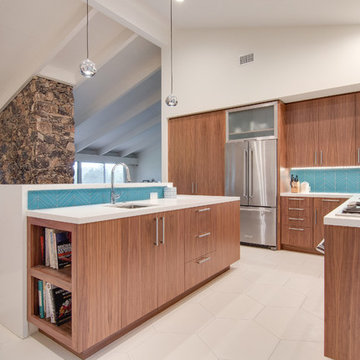
タンパにある高級な広いミッドセンチュリースタイルのおしゃれなキッチン (アンダーカウンターシンク、フラットパネル扉のキャビネット、濃色木目調キャビネット、青いキッチンパネル、ガラス板のキッチンパネル、シルバーの調理設備、磁器タイルの床) の写真
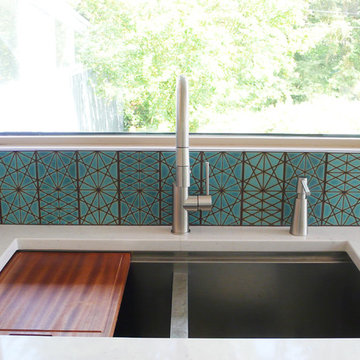
updated mid century modern kitchen in Portland, Oregon
ポートランドにある高級なモダンスタイルのおしゃれなキッチン (アンダーカウンターシンク、フラットパネル扉のキャビネット、珪岩カウンター、青いキッチンパネル、セラミックタイルのキッチンパネル、シルバーの調理設備、磁器タイルの床) の写真
ポートランドにある高級なモダンスタイルのおしゃれなキッチン (アンダーカウンターシンク、フラットパネル扉のキャビネット、珪岩カウンター、青いキッチンパネル、セラミックタイルのキッチンパネル、シルバーの調理設備、磁器タイルの床) の写真

ロサンゼルスにある高級な広いモダンスタイルのおしゃれなキッチン (アンダーカウンターシンク、フラットパネル扉のキャビネット、中間色木目調キャビネット、クオーツストーンカウンター、青いキッチンパネル、ガラスタイルのキッチンパネル、シルバーの調理設備、磁器タイルの床、グレーの床、白いキッチンカウンター) の写真
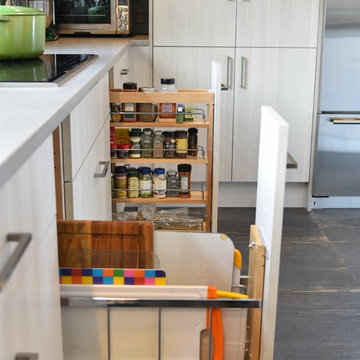
Custom walnut table, leather chairs, stainless appliances and textured melamine cabinet fronts - make up a mix of low sheen textures.
デンバーにある高級な広いインダストリアルスタイルのおしゃれなキッチン (シングルシンク、フラットパネル扉のキャビネット、ベージュのキャビネット、珪岩カウンター、青いキッチンパネル、レンガのキッチンパネル、シルバーの調理設備、磁器タイルの床、グレーの床) の写真
デンバーにある高級な広いインダストリアルスタイルのおしゃれなキッチン (シングルシンク、フラットパネル扉のキャビネット、ベージュのキャビネット、珪岩カウンター、青いキッチンパネル、レンガのキッチンパネル、シルバーの調理設備、磁器タイルの床、グレーの床) の写真
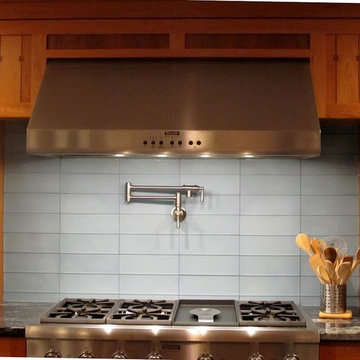
ニューヨークにある高級な中くらいなインダストリアルスタイルのおしゃれなキッチン (アンダーカウンターシンク、フラットパネル扉のキャビネット、中間色木目調キャビネット、御影石カウンター、青いキッチンパネル、ガラスタイルのキッチンパネル、シルバーの調理設備、磁器タイルの床、グレーの床) の写真
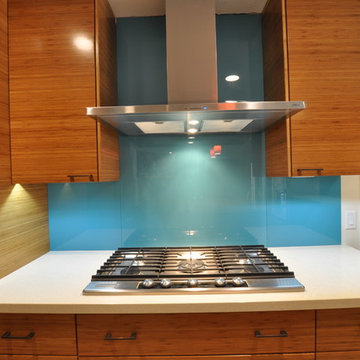
A beautiful custom designed & remodeled kitchen. Custom solid bamboo cabinets with soft-close hinges and drawer slides. Built in wine fridge and microwave in island. Large double ovens, 5 burner cooktop and chimney style hood. Full height back painted glass backsplash. Granite sink and modern porcelain floor tiles.
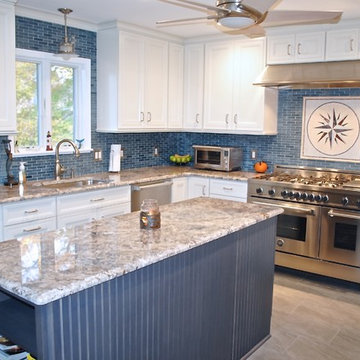
ワシントンD.C.にある高級な中くらいなビーチスタイルのおしゃれなキッチン (アンダーカウンターシンク、フラットパネル扉のキャビネット、白いキャビネット、御影石カウンター、青いキッチンパネル、ガラスタイルのキッチンパネル、シルバーの調理設備、磁器タイルの床) の写真
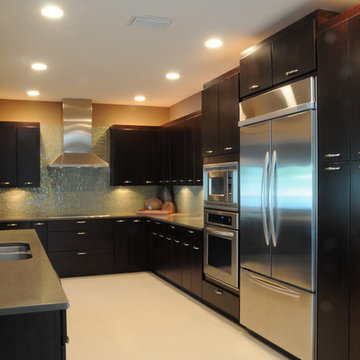
This NARI Contractor of the Year (CotY) award-winning whole house remodel includes the bathroom, kitchen, living room, and entryway. The highly contemporary style is emphasized in the black cabinetry.
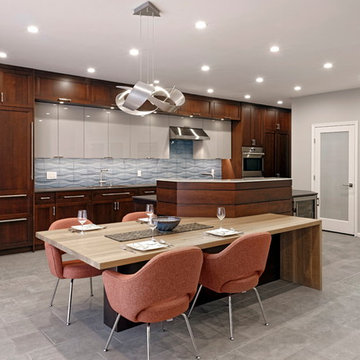
ワシントンD.C.にある高級な広いコンテンポラリースタイルのおしゃれなキッチン (シングルシンク、フラットパネル扉のキャビネット、茶色いキャビネット、クオーツストーンカウンター、青いキッチンパネル、セラミックタイルのキッチンパネル、シルバーの調理設備、磁器タイルの床、グレーの床、黒いキッチンカウンター) の写真
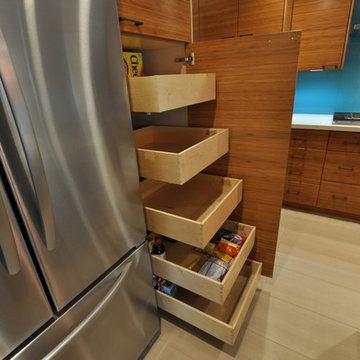
A beautiful custom designed & remodeled kitchen. Custom solid bamboo cabinets with soft-close hinges and drawer slides. Built in wine fridge and microwave in island. Large double ovens, 5 burner cooktop and chimney style hood. Full height back painted glass backsplash. Granite sink and modern porcelain floor tiles.

Our clients wanted an open plan family kitchen diner incorporating space for a play area and relaxation zone. With fabulous views over the garden, this kitchen is both practical and stylish with ample storage solutions and multiple seating options. The bench seating is integrated into the back of the L shaped island creating a sociable dining space whilst a breakfast bar caters for eating on the go. It is light and spacious and was a delightful project to work on.
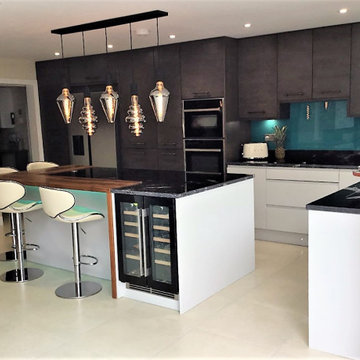
A stunning kitchen featuring Uforms Veneer Stain Carbon slab doors and Second Nature Remo in Dove Grey. A beautiful contrast in colour. The Rainbow Turquoise glass splashback creates a great pop of colour.

architetto Debora Di Michele
micro interior design
他の地域にある高級な中くらいな北欧スタイルのおしゃれなキッチン (磁器タイルの床、茶色い床、アンダーカウンターシンク、フラットパネル扉のキャビネット、白いキャビネット、珪岩カウンター、青いキッチンパネル、全タイプのキッチンパネルの素材、シルバーの調理設備、白いキッチンカウンター、折り上げ天井) の写真
他の地域にある高級な中くらいな北欧スタイルのおしゃれなキッチン (磁器タイルの床、茶色い床、アンダーカウンターシンク、フラットパネル扉のキャビネット、白いキャビネット、珪岩カウンター、青いキッチンパネル、全タイプのキッチンパネルの素材、シルバーの調理設備、白いキッチンカウンター、折り上げ天井) の写真
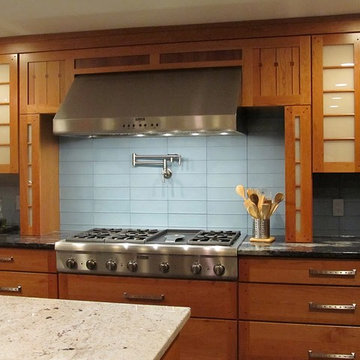
ニューヨークにある高級な中くらいなインダストリアルスタイルのおしゃれなキッチン (アンダーカウンターシンク、フラットパネル扉のキャビネット、中間色木目調キャビネット、御影石カウンター、青いキッチンパネル、ガラスタイルのキッチンパネル、シルバーの調理設備、磁器タイルの床、グレーの床) の写真
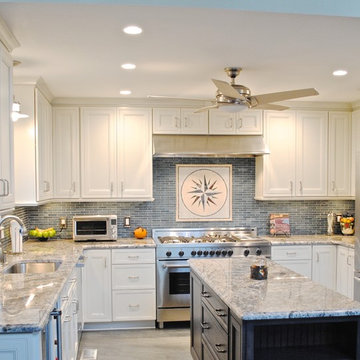
ワシントンD.C.にある高級な中くらいなビーチスタイルのおしゃれなキッチン (アンダーカウンターシンク、フラットパネル扉のキャビネット、白いキャビネット、御影石カウンター、青いキッチンパネル、ガラスタイルのキッチンパネル、シルバーの調理設備、磁器タイルの床) の写真
高級なキッチン (青いキッチンパネル、フラットパネル扉のキャビネット、磁器タイルの床) の写真
1