キッチン (青いキッチンパネル、石スラブのキッチンパネル、全タイプのキャビネットの色) の写真
絞り込み:
資材コスト
並び替え:今日の人気順
写真 1〜20 枚目(全 423 枚)
1/4

A complete makeover of a tired 1990s mahogany kitchen in a stately Greenwich back country manor.
We couldn't change the windows in this project due to exterior restrictions but the fix was clear.
We transformed the entire space of the kitchen and adjoining grand family room space by removing the dark cabinetry and painting over all the mahogany millwork in the entire space. The adjoining family walls with a trapezoidal vaulted ceiling needed some definition to ground the room. We added painted paneled walls 2/3rds of the way up to entire family room perimeter and reworked the entire fireplace wall with new surround, new stone and custom cabinetry around it with room for an 85" TV.
The end wall in the family room had floor to ceiling gorgeous windows and Millowrk details. Once everything installed, painted and furnished the entire space became connected and cohesive as the central living area in the home.

Check out this absolutely stunning Azul Macaubas quartzite! This client used the material on the island countertop and back splash. This material can be backlit meaning we install LED Panels behind the backsplash our countertops to make it light up! Our clients decided to back light the backsplash and WOW! The beautiful perimeters are done in a white quartz. Take notice in the island countertop as well, the client used a mitered edge giving the top depth and very modern detail. Of course, the pattern follows through with the edge as WE VEIN MATCH EVERYTHING! Love this look what do you think of this home??
Below is a quick tip for what to consider when choosing a countertop fabricator!
Remember when shopping for countertops to not settle for less than perfect craftsmanship. A few tips: They should always vein match any material that has a pattern or veining. This should be followed through with any seams, mitered detail work, backsplash, and waterfall edges. You also want to make sure the seam lines are not super noticeable. Make sure your fabricator has the right tooling, equipment, craftsmen, and machinery to do the job right. Here at Pyramid we always make sure all of our tops are vein matched to the Pyramid standard! We buy very large material and try to not seam countertops if we don't have to. If we do have to seam a countertop we well-known for our impeccable seams. (Our owner created the leading seaming machine in the stone industry). Okay, enough about us... just be sure when you are choosing your countertop fabricator you ask these helpful questions. And of course, be sure to get a quote from Pyramid, The Countertop Professionals.

Architectural / Interior Design,Kitchen Cabinetry, Island, Trestle Table with Matching Benches, Decorative Millwork, Leaded Glass & Metal Work: Designed and Fabricated by Michelle Rein & Ariel Snyders of American Artisans. Photo by: Michele Lee Willson

Martha O'Hara Interiors, Interior Design & Photo Styling | John Kraemer & Sons, Builder | Troy Thies, Photography Please Note: All “related,” “similar,” and “sponsored” products tagged or listed by Houzz are not actual products pictured. They have not been approved by Martha O’Hara Interiors nor any of the professionals credited. For information about our work, please contact design@oharainteriors.com.

Modern Lake House Kitchen
シカゴにあるラグジュアリーな巨大なモダンスタイルのおしゃれなキッチン (アンダーカウンターシンク、フラットパネル扉のキャビネット、白いキャビネット、珪岩カウンター、青いキッチンパネル、石スラブのキッチンパネル、パネルと同色の調理設備、ライムストーンの床、茶色い床) の写真
シカゴにあるラグジュアリーな巨大なモダンスタイルのおしゃれなキッチン (アンダーカウンターシンク、フラットパネル扉のキャビネット、白いキャビネット、珪岩カウンター、青いキッチンパネル、石スラブのキッチンパネル、パネルと同色の調理設備、ライムストーンの床、茶色い床) の写真
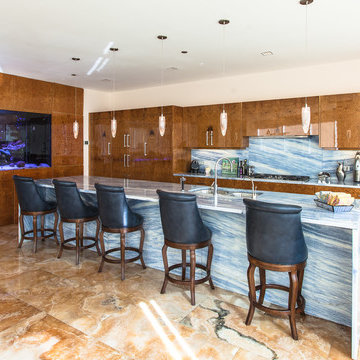
シカゴにある広いコンテンポラリースタイルのおしゃれなキッチン (ダブルシンク、フラットパネル扉のキャビネット、中間色木目調キャビネット、クオーツストーンカウンター、青いキッチンパネル、石スラブのキッチンパネル、シルバーの調理設備、大理石の床、茶色い床) の写真
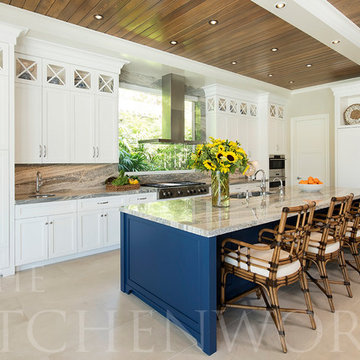
Our most recently completed transitional kitchen draws its charm from its location on the new river. Perfectly suited for coastal living.
Matthew Horton
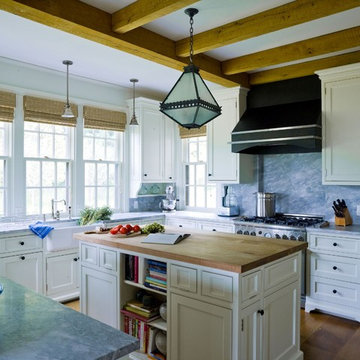
Darien, CT kitchen in waterfront shingle style house.
ChiChi Ubina photos
ニューヨークにあるおしゃれなダイニングキッチン (エプロンフロントシンク、レイズドパネル扉のキャビネット、白いキャビネット、大理石カウンター、青いキッチンパネル、石スラブのキッチンパネル、パネルと同色の調理設備) の写真
ニューヨークにあるおしゃれなダイニングキッチン (エプロンフロントシンク、レイズドパネル扉のキャビネット、白いキャビネット、大理石カウンター、青いキッチンパネル、石スラブのキッチンパネル、パネルと同色の調理設備) の写真

A new small addition off the kitchen of this 1930's stone house created a mudroom entry, with room for storage and flower-arranging projects. A new glass block window complements similar windows elsewhere in the original house. The countertop is slate.
Photo: Jeffrey Totaro

For this ski-in, ski-out mountainside property, the intent was to create an architectural masterpiece that was simple, sophisticated, timeless and unique all at the same time. The clients wanted to express their love for Japanese-American craftsmanship, so we incorporated some hints of that motif into the designs.
This kitchen design was all about function. The warmth of the walnut cabinetry and flooring and the simplicity of the contemporary cabinet style and open shelving leave room for the gorgeous blue polished quartzite slab focal point used for the oversized island and backsplash. The perimeter countertops are contrasting black textured granite. The high cedar wood ceiling and exposed curved steel beams are dramatic and reveal a roofline nodding to a traditional pagoda design. Striking bronze hanging lights span the space. Vertically grain-matched large drawers provide plenty of storage and the compact pantry’s strategic design fits a coffee maker and Mila appliances.
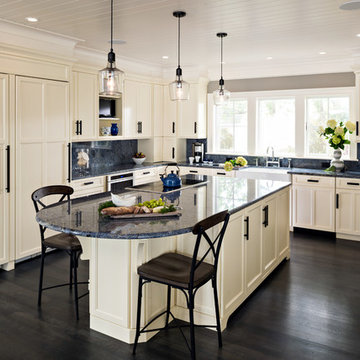
This gorgeous kitchen in Popponesset on Cape Cod offers coastal sophistication and elegance. The dynamic blue granite counters and backsplash, along with Grabill Maple Heritage "Botello White" custom cabinetry, black cabinet pulls, and glass pendants gives it a modern edge. Photos by Dan Cutrona Photography.

Les niches ouvertes apportent la couleur chaleureuse du chêne cognac et allègent visuellement le bloc de colonnes qui aurait été trop massif si entièrement fermé!

Open kitchen with small island
サンフランシスコにある高級な中くらいなコンテンポラリースタイルのおしゃれなキッチン (アンダーカウンターシンク、フラットパネル扉のキャビネット、白いキャビネット、珪岩カウンター、青いキッチンパネル、石スラブのキッチンパネル、シルバーの調理設備、無垢フローリング、青いキッチンカウンター、折り上げ天井) の写真
サンフランシスコにある高級な中くらいなコンテンポラリースタイルのおしゃれなキッチン (アンダーカウンターシンク、フラットパネル扉のキャビネット、白いキャビネット、珪岩カウンター、青いキッチンパネル、石スラブのキッチンパネル、シルバーの調理設備、無垢フローリング、青いキッチンカウンター、折り上げ天井) の写真
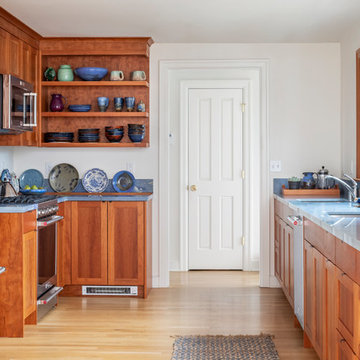
© Cindy Apple Photography
シアトルにある中くらいなトラディショナルスタイルのおしゃれなキッチン (アンダーカウンターシンク、シェーカースタイル扉のキャビネット、中間色木目調キャビネット、御影石カウンター、青いキッチンパネル、石スラブのキッチンパネル、シルバーの調理設備、淡色無垢フローリング、アイランドなし、青いキッチンカウンター) の写真
シアトルにある中くらいなトラディショナルスタイルのおしゃれなキッチン (アンダーカウンターシンク、シェーカースタイル扉のキャビネット、中間色木目調キャビネット、御影石カウンター、青いキッチンパネル、石スラブのキッチンパネル、シルバーの調理設備、淡色無垢フローリング、アイランドなし、青いキッチンカウンター) の写真
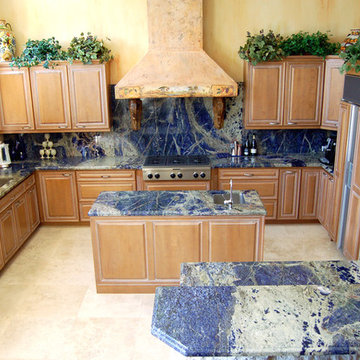
タンパにあるお手頃価格の中くらいなエクレクティックスタイルのおしゃれなキッチン (アンダーカウンターシンク、レイズドパネル扉のキャビネット、淡色木目調キャビネット、大理石カウンター、青いキッチンパネル、セラミックタイルの床、パネルと同色の調理設備、ベージュの床、石スラブのキッチンパネル、青いキッチンカウンター) の写真

Wrapped in a contemporary shell, this house features custom Cherrywood cabinets with blue granite countertops throughout the kitchen to connect its coastal environment.
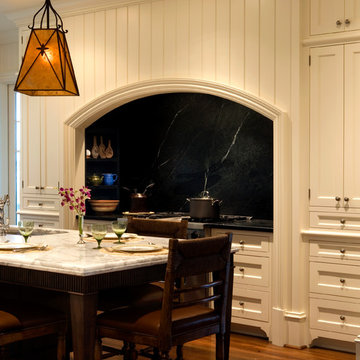
Kitchen Stove Arched Alcove with White Painted Vertical Boards
チャールストンにある高級な広いトラディショナルスタイルのおしゃれなキッチン (ドロップインシンク、落し込みパネル扉のキャビネット、白いキャビネット、大理石カウンター、青いキッチンパネル、石スラブのキッチンパネル、シルバーの調理設備、無垢フローリング) の写真
チャールストンにある高級な広いトラディショナルスタイルのおしゃれなキッチン (ドロップインシンク、落し込みパネル扉のキャビネット、白いキャビネット、大理石カウンター、青いキッチンパネル、石スラブのキッチンパネル、シルバーの調理設備、無垢フローリング) の写真
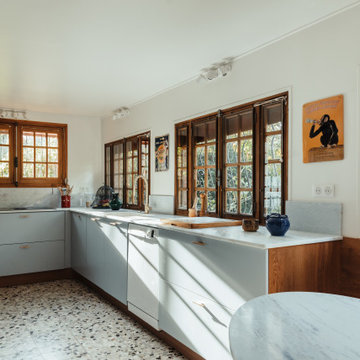
La disposition en L permet une vraie optimisation de l'espace. La table et sa banquette ont pu être installées sans que cela empiète sur le côté fonctionnel de la cuisine.
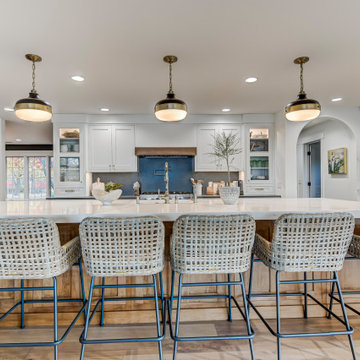
Inset Custom Cabinets, Custom wood hood with accent of wood to match island.
シカゴにある高級な広いトラディショナルスタイルのおしゃれなキッチン (エプロンフロントシンク、インセット扉のキャビネット、白いキャビネット、クオーツストーンカウンター、青いキッチンパネル、石スラブのキッチンパネル、シルバーの調理設備、淡色無垢フローリング、茶色い床、白いキッチンカウンター) の写真
シカゴにある高級な広いトラディショナルスタイルのおしゃれなキッチン (エプロンフロントシンク、インセット扉のキャビネット、白いキャビネット、クオーツストーンカウンター、青いキッチンパネル、石スラブのキッチンパネル、シルバーの調理設備、淡色無垢フローリング、茶色い床、白いキッチンカウンター) の写真
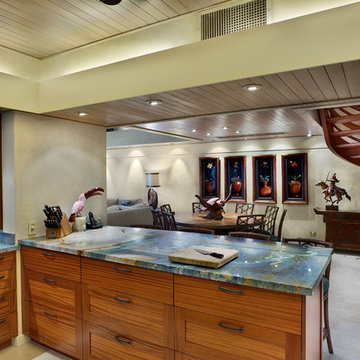
Tropical Light Photography
ハワイにあるラグジュアリーな中くらいなコンテンポラリースタイルのおしゃれなキッチン (アンダーカウンターシンク、シェーカースタイル扉のキャビネット、中間色木目調キャビネット、御影石カウンター、青いキッチンパネル、石スラブのキッチンパネル、シルバーの調理設備、トラバーチンの床) の写真
ハワイにあるラグジュアリーな中くらいなコンテンポラリースタイルのおしゃれなキッチン (アンダーカウンターシンク、シェーカースタイル扉のキャビネット、中間色木目調キャビネット、御影石カウンター、青いキッチンパネル、石スラブのキッチンパネル、シルバーの調理設備、トラバーチンの床) の写真
キッチン (青いキッチンパネル、石スラブのキッチンパネル、全タイプのキャビネットの色) の写真
1