ブラウンのII型キッチン (青いキッチンパネル、磁器タイルのキッチンパネル、白いキャビネット) の写真
絞り込み:
資材コスト
並び替え:今日の人気順
写真 1〜20 枚目(全 43 枚)

Small Kitchen with sink under the window.
ボストンにある小さなトランジショナルスタイルのおしゃれなキッチン (アンダーカウンターシンク、落し込みパネル扉のキャビネット、白いキャビネット、珪岩カウンター、青いキッチンパネル、磁器タイルのキッチンパネル、シルバーの調理設備、淡色無垢フローリング、茶色い床、ベージュのキッチンカウンター) の写真
ボストンにある小さなトランジショナルスタイルのおしゃれなキッチン (アンダーカウンターシンク、落し込みパネル扉のキャビネット、白いキャビネット、珪岩カウンター、青いキッチンパネル、磁器タイルのキッチンパネル、シルバーの調理設備、淡色無垢フローリング、茶色い床、ベージュのキッチンカウンター) の写真

The existing kitchen was VERY traditional which did not suite the new homeowners taste and more so their functional needs. They LOVE to cook and have all the kitchen tools to create anything from Italian dishes, Asian cuisine to the finest pastries. They needed space to store all of their cooking utensils and their current kitchen just didn’t offer that. The kitchen was confined and adding additional square footage was not possible, therefore our biggest challenge was to fit all their storage and appliance needs into the existing space.
Cabinets: Dura Supreme, Camden Cherry, Cashew and Lauren HDF painted Linen White.
Counters: Solid Surfaces Unlimited Wisteria and Caribou Walnut.
Hardware: Atlas Logan
Fixtures: The Galley sink, Miele, GE Café, Sharp, Zephyre, Cove.
Flooring: CoreTec Herringbone Rome Oak
Mesh: The Golden Lion
Tile: Happy Floors Exotic Stone Lagoon
Lighting: Hudson Valley Lighting
Photographer: Martin Vecchio Photography
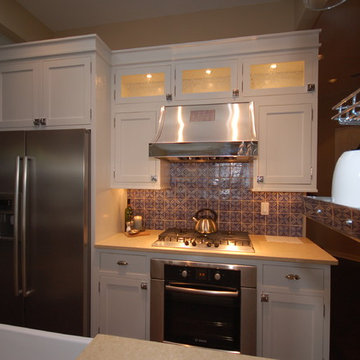
シカゴにあるラグジュアリーな中くらいなコンテンポラリースタイルのおしゃれなキッチン (シルバーの調理設備、エプロンフロントシンク、シェーカースタイル扉のキャビネット、白いキャビネット、青いキッチンパネル、磁器タイルのキッチンパネル、無垢フローリング) の写真
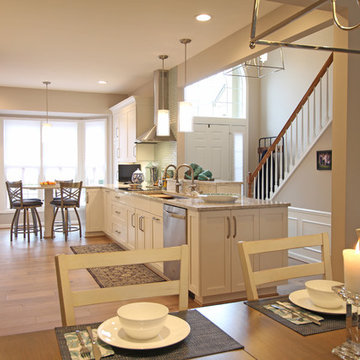
This transitional style kitchen design in Northville, MI is truly the heart of the home. Situated next to the home’s entrance, and adjacent to the dining and living areas, this kitchen will be the natural focal point of family life. The tone for this bright kitchen is defined by the Crystal Cabinets frameless Meadowland style door in simply white painted finish. The classic white cabinetry is offset by a gray quartz countertop and Alyse Edwards Half Baked Collection tile in “Icing on the Cake”. The bi-level peninsula separates the kitchen work zones from the entry hall and includes a round tabletop end with barstool seating for casual dining. The peninsula incorporates a 5’ Galley Workstation with an undermount sink and a Signature Accessory Package that has dual tier cutting boards, bowls, colanders, and a drain rack. The sink area also has Brizo Artesso Smartouch faucets, a Pedalworks Faucet Controller, and a Brizo Artesso soap dispenser. This galley style kitchen design includes ample storage in the main wall cabinets and the peninsula, and space saving measures like the built-in undercabinet microwave. The space is well lit by natural light through the large windows, as well as recessed lighting, pendants over the peninsula, and a chandelier in the dining area.
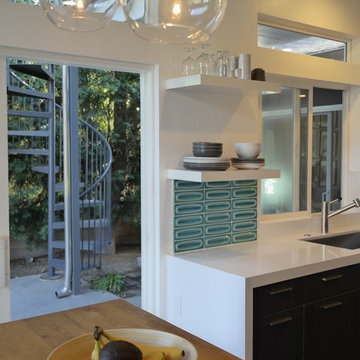
オレンジカウンティにある中くらいなモダンスタイルのおしゃれなキッチン (オープンシェルフ、白いキャビネット、青いキッチンパネル、磁器タイルのキッチンパネル、アイランドなし) の写真
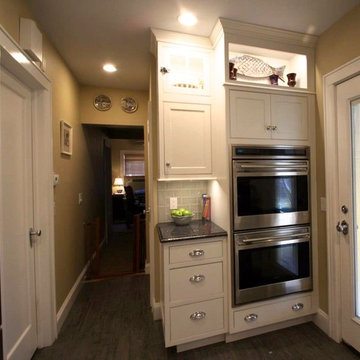
Selena Lopez
ニューヨークにある小さなトラディショナルスタイルのおしゃれなキッチン (エプロンフロントシンク、インセット扉のキャビネット、白いキャビネット、クオーツストーンカウンター、青いキッチンパネル、磁器タイルのキッチンパネル、シルバーの調理設備、磁器タイルの床、アイランドなし) の写真
ニューヨークにある小さなトラディショナルスタイルのおしゃれなキッチン (エプロンフロントシンク、インセット扉のキャビネット、白いキャビネット、クオーツストーンカウンター、青いキッチンパネル、磁器タイルのキッチンパネル、シルバーの調理設備、磁器タイルの床、アイランドなし) の写真
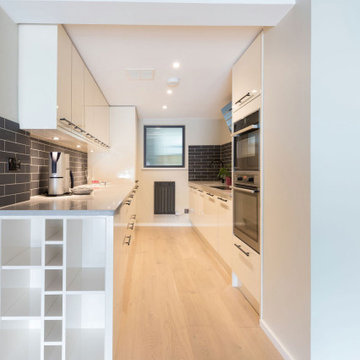
The kitchen was renovated relatively recently and was in good condition, so the client opted to keep it, but add elements to give the space a refresh. We replaced the chrome handles with matt black hexagon ones, adding to the industrial style in the flat. Reeded glass was fitted at the window to the communal atrium, adding privacy and a stunning feature. A grey glass splash back was replaced with dark ink matt wall tiles, which were fitted in a brick layout, adding to the industrial tone and working beautifully with the other finishes. The result is a lovely kitchen that is a pleasure to be in, being fresh and airy, with a touch of luxe.
Discover more at https://absoluteprojectmanagement.com/portfolio/matt-wapping/
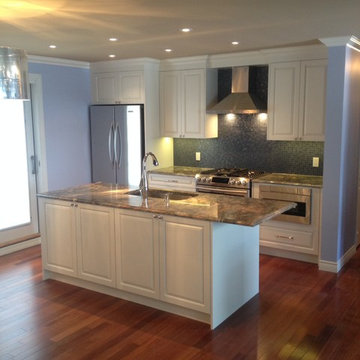
カルガリーにある中くらいなトラディショナルスタイルのおしゃれなキッチン (アンダーカウンターシンク、レイズドパネル扉のキャビネット、白いキャビネット、御影石カウンター、青いキッチンパネル、シルバーの調理設備、磁器タイルのキッチンパネル、濃色無垢フローリング、茶色い床) の写真
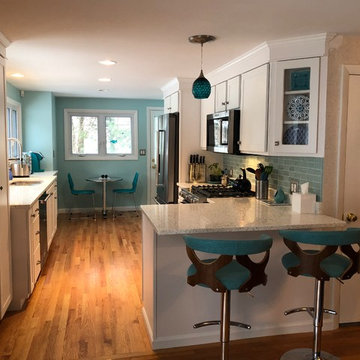
プロビデンスにある高級な中くらいなトランジショナルスタイルのおしゃれなキッチン (ダブルシンク、シェーカースタイル扉のキャビネット、白いキャビネット、御影石カウンター、青いキッチンパネル、磁器タイルのキッチンパネル、シルバーの調理設備、無垢フローリング、茶色い床、白いキッチンカウンター) の写真
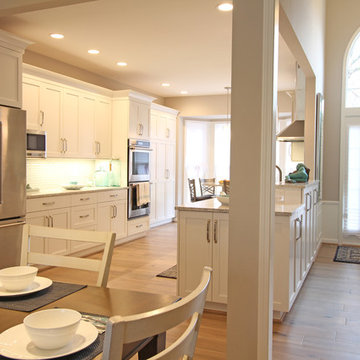
This transitional style kitchen design in Northville, MI is truly the heart of the home. Situated next to the home’s entrance, and adjacent to the dining and living areas, this kitchen will be the natural focal point of family life. The tone for this bright kitchen is defined by the Crystal Cabinets frameless Meadowland style door in simply white painted finish. The classic white cabinetry is offset by a gray quartz countertop and Alyse Edwards Half Baked Collection tile in “Icing on the Cake”. The bi-level peninsula separates the kitchen work zones from the entry hall and includes a round tabletop end with barstool seating for casual dining. The peninsula incorporates a 5’ Galley Workstation with an undermount sink and a Signature Accessory Package that has dual tier cutting boards, bowls, colanders, and a drain rack. The sink area also has Brizo Artesso Smartouch faucets, a Pedalworks Faucet Controller, and a Brizo Artesso soap dispenser. This galley style kitchen design includes ample storage in the main wall cabinets and the peninsula, and space saving measures like the built-in undercabinet microwave. The space is well lit by natural light through the large windows, as well as recessed lighting, pendants over the peninsula, and a chandelier in the dining area.
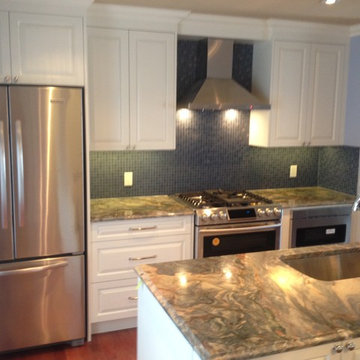
カルガリーにある中くらいなトラディショナルスタイルのおしゃれなキッチン (アンダーカウンターシンク、レイズドパネル扉のキャビネット、白いキャビネット、御影石カウンター、青いキッチンパネル、シルバーの調理設備、磁器タイルのキッチンパネル、濃色無垢フローリング、茶色い床) の写真
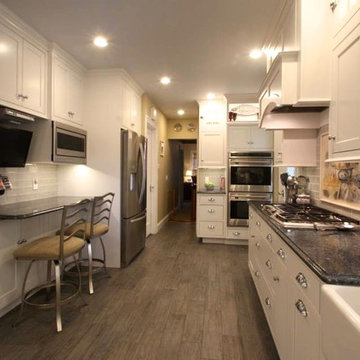
ニューヨークにある小さなトラディショナルスタイルのおしゃれなキッチン (エプロンフロントシンク、インセット扉のキャビネット、白いキャビネット、クオーツストーンカウンター、青いキッチンパネル、磁器タイルのキッチンパネル、シルバーの調理設備、磁器タイルの床、アイランドなし) の写真
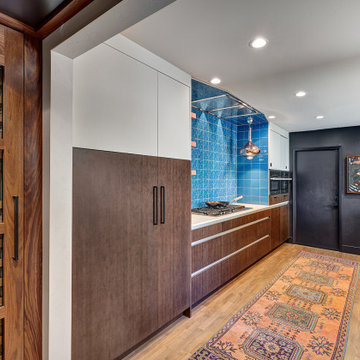
Ah, the Caipirinha. The deliciously citrusy national drink of Brazil. Like the liquor, this corner bar brings no shortage of flavor to this cozy kitchen, complete with colorful accent rugs, beachy barstools, and traditionally Portuguese Azulejo kitchen tiling.
A stand-out feature of this design is the liquor cabinet, complete with a colorful hexagonal backsplash, and industrial framing around its glass shelves.
Bringing back the spirit of Brazil, this kitchen incorporates many traditional elements into its design. Woven textiles, mystic paintings, and azeueljo tiling come together to create the perfect relaxed atmosphere for lounging around the kitchen or cooking churrisqueria.
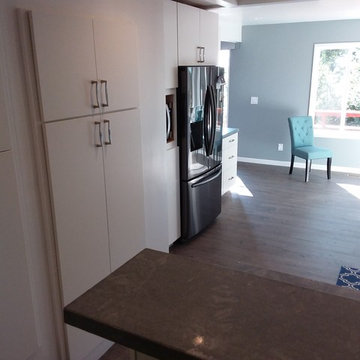
Small Bar Area entering kitchen. Bar is Granite. Kitchen CT is Quartzite. All appliances are Samsung.
Marie Yeates
サンフランシスコにある高級な中くらいなコンテンポラリースタイルのおしゃれなキッチン (アンダーカウンターシンク、フラットパネル扉のキャビネット、白いキャビネット、珪岩カウンター、青いキッチンパネル、磁器タイルのキッチンパネル、黒い調理設備、ラミネートの床、アイランドなし、グレーの床) の写真
サンフランシスコにある高級な中くらいなコンテンポラリースタイルのおしゃれなキッチン (アンダーカウンターシンク、フラットパネル扉のキャビネット、白いキャビネット、珪岩カウンター、青いキッチンパネル、磁器タイルのキッチンパネル、黒い調理設備、ラミネートの床、アイランドなし、グレーの床) の写真
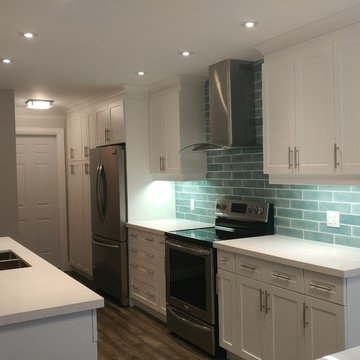
AFTER PHOTO. Updated custom designed kitchen with white shaker style cabinets, Iced White quartz countertop and 3x12 Turquoise porcelain backsplash.
トロントにあるお手頃価格の広いトランジショナルスタイルのおしゃれなキッチン (ダブルシンク、シェーカースタイル扉のキャビネット、珪岩カウンター、青いキッチンパネル、磁器タイルのキッチンパネル、シルバーの調理設備、濃色無垢フローリング、アイランドなし、茶色い床、白いキッチンカウンター、白いキャビネット) の写真
トロントにあるお手頃価格の広いトランジショナルスタイルのおしゃれなキッチン (ダブルシンク、シェーカースタイル扉のキャビネット、珪岩カウンター、青いキッチンパネル、磁器タイルのキッチンパネル、シルバーの調理設備、濃色無垢フローリング、アイランドなし、茶色い床、白いキッチンカウンター、白いキャビネット) の写真
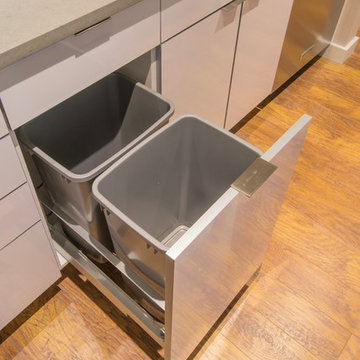
DBL Photography
シアトルにあるお手頃価格の中くらいなおしゃれなキッチン (シングルシンク、フラットパネル扉のキャビネット、白いキャビネット、クオーツストーンカウンター、青いキッチンパネル、磁器タイルのキッチンパネル、シルバーの調理設備、無垢フローリング) の写真
シアトルにあるお手頃価格の中くらいなおしゃれなキッチン (シングルシンク、フラットパネル扉のキャビネット、白いキャビネット、クオーツストーンカウンター、青いキッチンパネル、磁器タイルのキッチンパネル、シルバーの調理設備、無垢フローリング) の写真
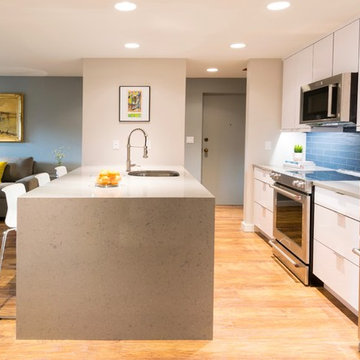
DBL Photography
シアトルにあるお手頃価格の中くらいなおしゃれなキッチン (シングルシンク、フラットパネル扉のキャビネット、白いキャビネット、クオーツストーンカウンター、青いキッチンパネル、磁器タイルのキッチンパネル、シルバーの調理設備、無垢フローリング) の写真
シアトルにあるお手頃価格の中くらいなおしゃれなキッチン (シングルシンク、フラットパネル扉のキャビネット、白いキャビネット、クオーツストーンカウンター、青いキッチンパネル、磁器タイルのキッチンパネル、シルバーの調理設備、無垢フローリング) の写真
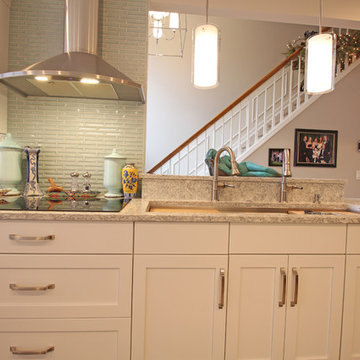
This transitional style kitchen design in Northville, MI is truly the heart of the home. Situated next to the home’s entrance, and adjacent to the dining and living areas, this kitchen will be the natural focal point of family life. The tone for this bright kitchen is defined by the Crystal Cabinets frameless Meadowland style door in simply white painted finish. The classic white cabinetry is offset by a gray quartz countertop and Alyse Edwards Half Baked Collection tile in “Icing on the Cake”. The bi-level peninsula separates the kitchen work zones from the entry hall and includes a round tabletop end with barstool seating for casual dining. The peninsula incorporates a 5’ Galley Workstation with an undermount sink and a Signature Accessory Package that has dual tier cutting boards, bowls, colanders, and a drain rack. The sink area also has Brizo Artesso Smartouch faucets, a Pedalworks Faucet Controller, and a Brizo Artesso soap dispenser. This galley style kitchen design includes ample storage in the main wall cabinets and the peninsula, and space saving measures like the built-in undercabinet microwave. The space is well lit by natural light through the large windows, as well as recessed lighting, pendants over the peninsula, and a chandelier in the dining area.
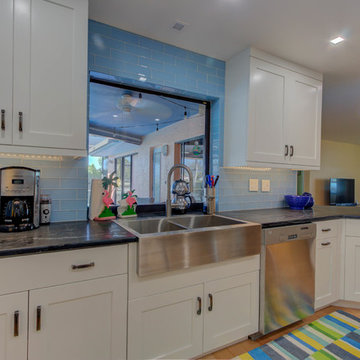
Here's another recently completed job for you before we hit the weekend!
Cabinets: Kith Kitchens - Door style: Homestead | Color: Bright White
Countertops: Soapstone
Lighting: Task Lighting Corporation
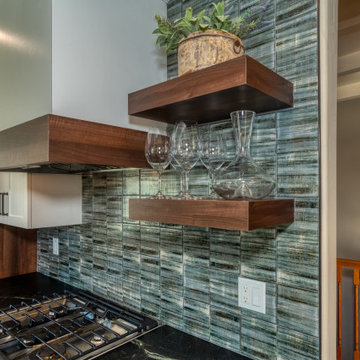
This home's plentiful views of San Diego Bay provided much inspiration for the colors, tones and textures in this kitchen. Design details include porcelain tile backsplash, soapstone countertops, floating wood shelves and a custom butcher block top for the island.
ブラウンのII型キッチン (青いキッチンパネル、磁器タイルのキッチンパネル、白いキャビネット) の写真
1