ペニンシュラキッチン (青いキッチンパネル、モザイクタイルのキッチンパネル、フラットパネル扉のキャビネット) の写真
絞り込み:
資材コスト
並び替え:今日の人気順
写真 1〜20 枚目(全 114 枚)
1/5

Mt. Washington, CA - Complete Kitchen remodel
Replacement of flooring, cabinets/cupboards, countertops, tiled backsplash, appliances and a fresh paint to finish.
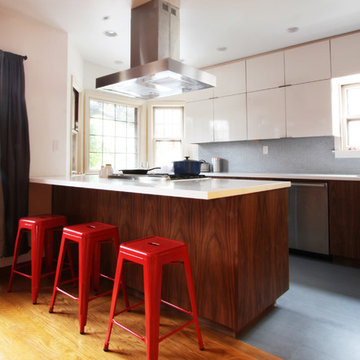
ポートランドにある中くらいなモダンスタイルのおしゃれなキッチン (フラットパネル扉のキャビネット、シルバーの調理設備、アンダーカウンターシンク、クオーツストーンカウンター、青いキッチンパネル、モザイクタイルのキッチンパネル、淡色無垢フローリング) の写真
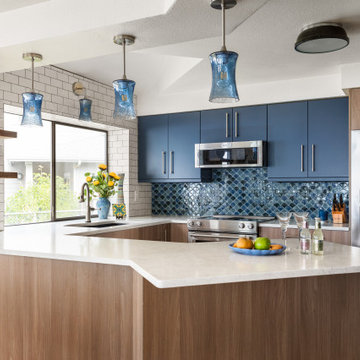
The simple Navy cabinets, pendant glass lights, and playful, scallop-patterned backsplash engage the senses by reflecting the blues of the nearby water, while the wall of white subway tile delineates the kitchen from the rest of the open area. This has the effect of drawing the eye up to the vaulted ceiling, which complements the house’s architecture instead of fighting it.
The once-dingy space is now alive with light and color, adding an exciting new dimension to this waterside home.
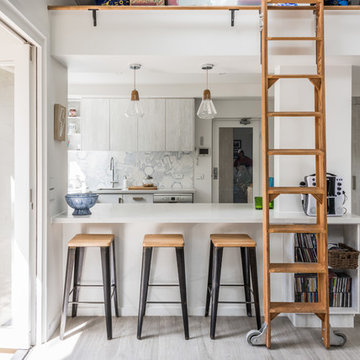
This is Family living and entertaining at its best! A full Kitchen with direct Alfresco access and overlooking the pool is such a special place for this large family.
The easy-care finishes highlighted with hand-crafted details makes this space truly unique.
May Photography
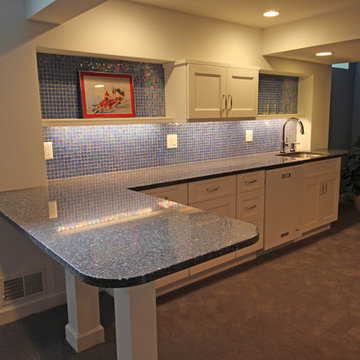
This basement kitchen design offers the ideal secondary kitchen for a busy home. The design includes value priced kitchen cabinets and open display shelves with under cabinet lighting. The blue glass mosaic backsplash offers a striking contrast to the white cabinetry and engineered quartz countertop. A peninsula with pedestal legs provides extra work space. This is the perfect extra kitchen for entertaining!
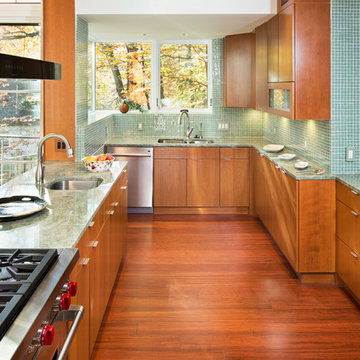
ワシントンD.C.にある広いコンテンポラリースタイルのおしゃれなキッチン (アンダーカウンターシンク、フラットパネル扉のキャビネット、中間色木目調キャビネット、御影石カウンター、青いキッチンパネル、モザイクタイルのキッチンパネル、シルバーの調理設備、濃色無垢フローリング、茶色い床) の写真
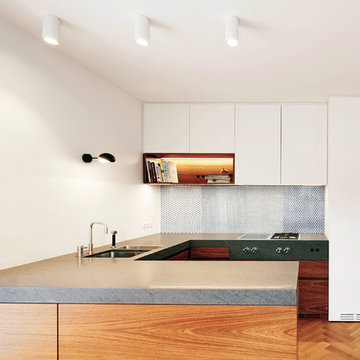
k+w fotografie/film, berlin
ミュンヘンにある小さなコンテンポラリースタイルのおしゃれなキッチン (ダブルシンク、フラットパネル扉のキャビネット、白いキャビネット、モザイクタイルのキッチンパネル、淡色無垢フローリング、青いキッチンパネル、パネルと同色の調理設備) の写真
ミュンヘンにある小さなコンテンポラリースタイルのおしゃれなキッチン (ダブルシンク、フラットパネル扉のキャビネット、白いキャビネット、モザイクタイルのキッチンパネル、淡色無垢フローリング、青いキッチンパネル、パネルと同色の調理設備) の写真
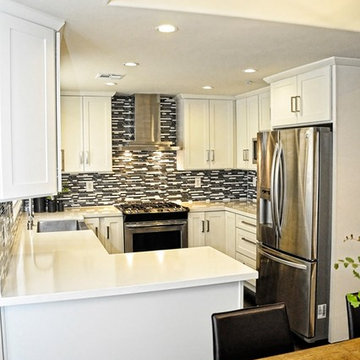
This was a remodeled kitchen from ground up. From taking out the dated floor tiles to making the ceiling higher. We gave this client the best use of storage space, now they have double what they use to. Since it's not a huge space we wanted the kitchen to feel lighter and brighter so we installed white cabinets and white quartz counter tops giving the kitchen a airy feeling. We paired it with a more masculine tile selection with blues, blacks, and whites to give this kitchen a more balanced/homey look for him and her. To twist the looks we brought in a more transitional, but yet modern/contemporary, stainless farmers sink. The home owners couldn't be happier with the results!
Roman Sebek Photography
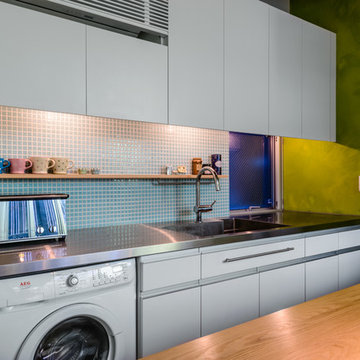
©takahikofuse
他の地域にあるコンテンポラリースタイルのおしゃれなキッチン (一体型シンク、フラットパネル扉のキャビネット、白いキャビネット、ステンレスカウンター、青いキッチンパネル、モザイクタイルのキッチンパネル、シルバーの調理設備) の写真
他の地域にあるコンテンポラリースタイルのおしゃれなキッチン (一体型シンク、フラットパネル扉のキャビネット、白いキャビネット、ステンレスカウンター、青いキッチンパネル、モザイクタイルのキッチンパネル、シルバーの調理設備) の写真
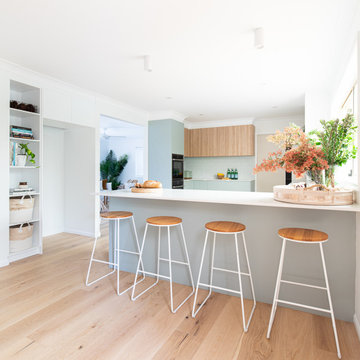
Inspiration for a large contemporary l-shaped kitchen in Brisbane with a walk in butlers pantry. Features an integrated sink, flat panel, pale green cabinets with overhead light timber cabinets, open shelves and white engineered stone benchtops. Pale blue kit kat tile splashback and white subway splashback with oak timber flooring.
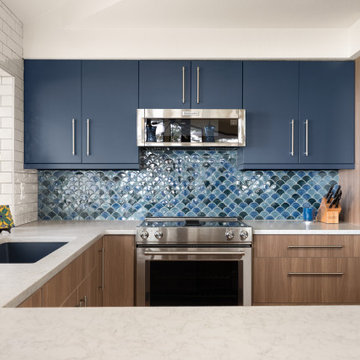
The simple Navy cabinets, pendant glass lights, and playful, scallop-patterned backsplash engage the senses by reflecting the blues of the nearby water, while the wall of white subway tile delineates the kitchen from the rest of the open area. This has the effect of drawing the eye up to the vaulted ceiling, which complements the house’s architecture instead of fighting it.
The once-dingy space is now alive with light and color, adding an exciting new dimension to this waterside home.
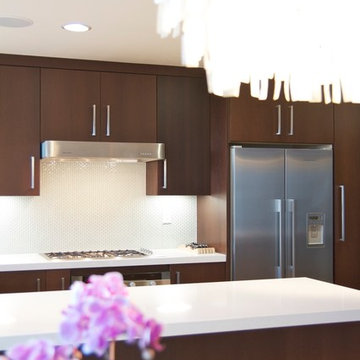
Jamie B. Myer, AIA
ロサンゼルスにある高級な中くらいなモダンスタイルのおしゃれなキッチン (アンダーカウンターシンク、フラットパネル扉のキャビネット、濃色木目調キャビネット、クオーツストーンカウンター、青いキッチンパネル、モザイクタイルのキッチンパネル、シルバーの調理設備、淡色無垢フローリング、茶色い床) の写真
ロサンゼルスにある高級な中くらいなモダンスタイルのおしゃれなキッチン (アンダーカウンターシンク、フラットパネル扉のキャビネット、濃色木目調キャビネット、クオーツストーンカウンター、青いキッチンパネル、モザイクタイルのキッチンパネル、シルバーの調理設備、淡色無垢フローリング、茶色い床) の写真
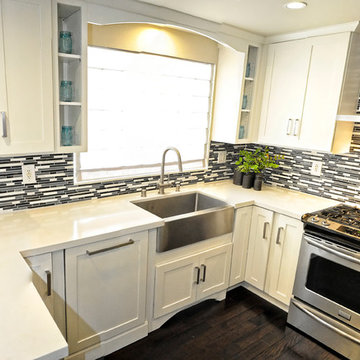
This was a remodeled kitchen from ground up. From taking out the dated floor tiles to making the ceiling higher. We gave this client the best use of storage space, now they have double what they use to. Since it's not a huge space we wanted the kitchen to feel lighter and brighter so we installed white cabinets and white quartz counter tops giving the kitchen a airy feeling. We paired it with a more masculine tile selection with blues, blacks, and whites to give this kitchen a more balanced/homey look for him and her. To twist the looks we brought in a more transitional, but yet modern/contemporary, stainless farmers sink. The home owners couldn't be happier with the results!
Roman Sebek Photography
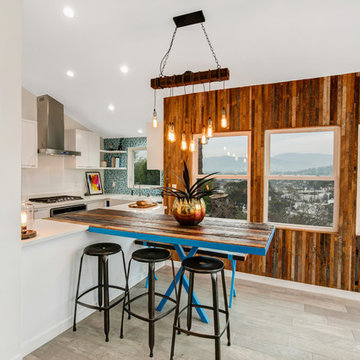
ロサンゼルスにあるビーチスタイルのおしゃれなキッチン (エプロンフロントシンク、フラットパネル扉のキャビネット、白いキャビネット、青いキッチンパネル、モザイクタイルのキッチンパネル、シルバーの調理設備、ベージュの床、白いキッチンカウンター、窓) の写真
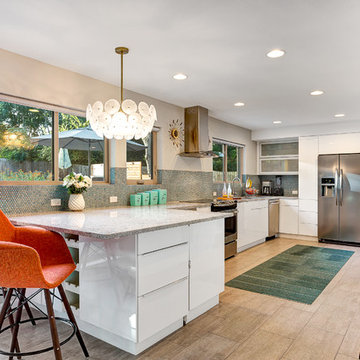
Kitchen was originally an tiny mess of an 80's remodel that didn't leave any room for food prep and was dark and cramped with a soffited dropped ceiling with florescent lights. Opening it up gave the owner a much larger and airy space. The huge peninsula has a concealed doggie gate that pulls out from the center and connects at the wall where the stair tread extends.

Mt. Washington, CA - Complete Kitchen Remodel
Installation of flooring, cabinets/cupboards, tile backsplash, appliances and a fresh paint to finish.
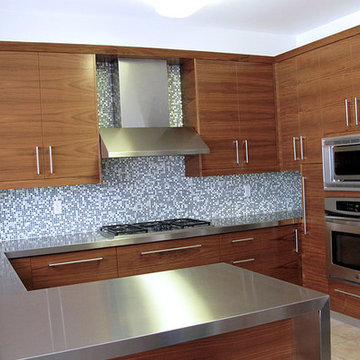
Inspired by minimalist European design, using natural materials, and keeping clean continuous lines create this modern U-shaped kitchen. The natural walnut grains flow cohesively on the facade of the cabinetry in contrast of the stainless steel countertop creating sleek horizontal planes.
With functionality in mind, a breakfast nook is created from the extended stainless steel that wraps the side of the cabinets. In wall appliances are installed to maximize space. Also, the walnut cabinetry is repeated for the pantry to make the whole kitchen feel consistent.
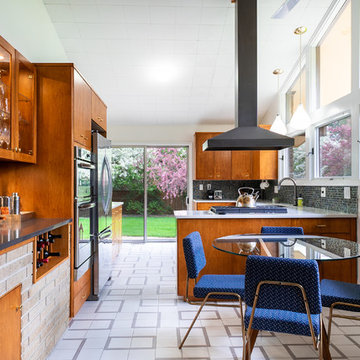
storiedimages.org
他の地域にあるミッドセンチュリースタイルのおしゃれなキッチン (アンダーカウンターシンク、フラットパネル扉のキャビネット、中間色木目調キャビネット、青いキッチンパネル、モザイクタイルのキッチンパネル、シルバーの調理設備、白い床、白いキッチンカウンター) の写真
他の地域にあるミッドセンチュリースタイルのおしゃれなキッチン (アンダーカウンターシンク、フラットパネル扉のキャビネット、中間色木目調キャビネット、青いキッチンパネル、モザイクタイルのキッチンパネル、シルバーの調理設備、白い床、白いキッチンカウンター) の写真
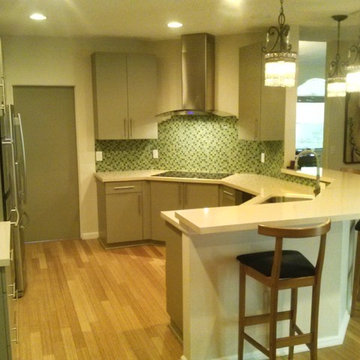
マイアミにある中くらいなモダンスタイルのおしゃれなキッチン (アンダーカウンターシンク、フラットパネル扉のキャビネット、白いキャビネット、青いキッチンパネル、モザイクタイルのキッチンパネル、シルバーの調理設備、淡色無垢フローリング) の写真
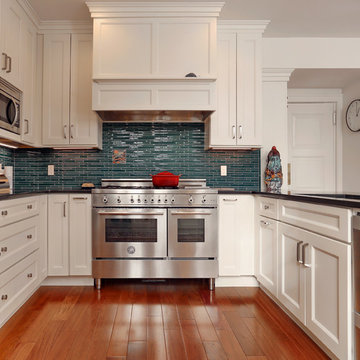
Transitional Style white painted cabinetry with Mod-style accents. Professional and built-In appliances.
ボストンにあるお手頃価格の中くらいなトランジショナルスタイルのおしゃれなキッチン (アンダーカウンターシンク、フラットパネル扉のキャビネット、白いキャビネット、クオーツストーンカウンター、青いキッチンパネル、モザイクタイルのキッチンパネル、シルバーの調理設備、ラミネートの床、茶色い床) の写真
ボストンにあるお手頃価格の中くらいなトランジショナルスタイルのおしゃれなキッチン (アンダーカウンターシンク、フラットパネル扉のキャビネット、白いキャビネット、クオーツストーンカウンター、青いキッチンパネル、モザイクタイルのキッチンパネル、シルバーの調理設備、ラミネートの床、茶色い床) の写真
ペニンシュラキッチン (青いキッチンパネル、モザイクタイルのキッチンパネル、フラットパネル扉のキャビネット) の写真
1