キッチン (青いキッチンパネル、モザイクタイルのキッチンパネル、中間色木目調キャビネット) の写真
絞り込み:
資材コスト
並び替え:今日の人気順
写真 1〜20 枚目(全 368 枚)
1/4
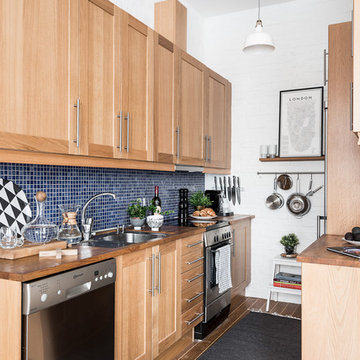
© Christian Johansson / papac
ヨーテボリにある中くらいな北欧スタイルのおしゃれなキッチン (ドロップインシンク、中間色木目調キャビネット、木材カウンター、青いキッチンパネル、モザイクタイルのキッチンパネル、シルバーの調理設備、無垢フローリング、アイランドなし) の写真
ヨーテボリにある中くらいな北欧スタイルのおしゃれなキッチン (ドロップインシンク、中間色木目調キャビネット、木材カウンター、青いキッチンパネル、モザイクタイルのキッチンパネル、シルバーの調理設備、無垢フローリング、アイランドなし) の写真
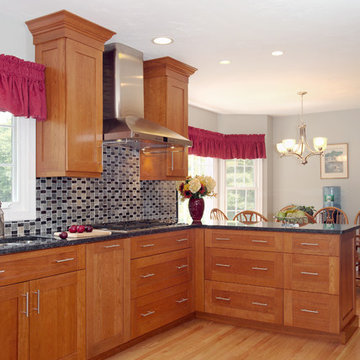
ボストンにある広いエクレクティックスタイルのおしゃれなキッチン (ダブルシンク、シェーカースタイル扉のキャビネット、中間色木目調キャビネット、御影石カウンター、青いキッチンパネル、モザイクタイルのキッチンパネル、シルバーの調理設備、淡色無垢フローリング、アイランドなし) の写真
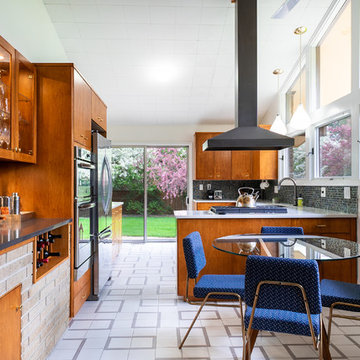
storiedimages.org
他の地域にあるミッドセンチュリースタイルのおしゃれなキッチン (アンダーカウンターシンク、フラットパネル扉のキャビネット、中間色木目調キャビネット、青いキッチンパネル、モザイクタイルのキッチンパネル、シルバーの調理設備、白い床、白いキッチンカウンター) の写真
他の地域にあるミッドセンチュリースタイルのおしゃれなキッチン (アンダーカウンターシンク、フラットパネル扉のキャビネット、中間色木目調キャビネット、青いキッチンパネル、モザイクタイルのキッチンパネル、シルバーの調理設備、白い床、白いキッチンカウンター) の写真

A new custom residence in the Harrison Views neighborhood of Issaquah Highlands.
The home incorporates high-performance envelope elements (a few of the strategies so far include alum-clad windows, rock wall house wrap insulation, green-roofs and provision for photovoltaic panels).
The building site has a unique upper bench and lower bench with a steep slope between them. The siting of the house takes advantage of this topography, creating a linear datum line that not only serves as a retaining wall but also as an organizing element for the home’s circulation.
The massing of the home is designed to maximize views, natural daylight and compliment the scale of the surrounding community. The living spaces are oriented to capture the panoramic views to the southwest and northwest, including Lake Washington and the Olympic mountain range as well as Seattle and Bellevue skylines.
A series of green roofs and protected outdoor spaces will allow the homeowners to extend their living spaces year-round.
With an emphasis on durability, the material palette will consist of a gray stained cedar siding, corten steel panels, cement board siding, T&G fir soffits, exposed wood beams, black fiberglass windows, board-formed concrete, glass railings and a standing seam metal roof.
A careful site analysis was done early on to suss out the best views and determine how unbuilt adjacent lots might be developed.
The total area is 3,425 SF of living space plus 575 SF for the garage.
Photos by Benjamin Benschneider. Architecture by Studio Zerbey Architecture + Design. Cabinets by LEICHT SEATTLE.
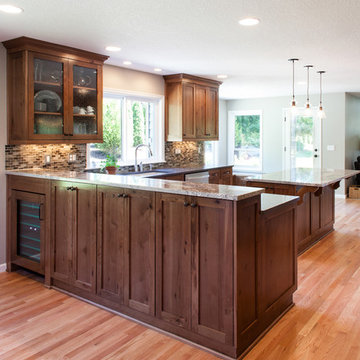
Portland Metro's Design and Build Firm | Photo Credit: Shawn St. Peter
ポートランドにあるお手頃価格の広いラスティックスタイルのおしゃれなキッチン (シングルシンク、シェーカースタイル扉のキャビネット、中間色木目調キャビネット、クオーツストーンカウンター、モザイクタイルのキッチンパネル、シルバーの調理設備、淡色無垢フローリング、青いキッチンパネル、ベージュの床) の写真
ポートランドにあるお手頃価格の広いラスティックスタイルのおしゃれなキッチン (シングルシンク、シェーカースタイル扉のキャビネット、中間色木目調キャビネット、クオーツストーンカウンター、モザイクタイルのキッチンパネル、シルバーの調理設備、淡色無垢フローリング、青いキッチンパネル、ベージュの床) の写真

This project is best described in one word: Fun – Oh wait, and bold! This homes mid-century modern construction style was inspiration that married nicely to our clients request to also have a home with a glamorous and lux vibe. We have a long history of working together and the couple was very open to concepts but she had one request: she loved blue, in any and all forms, and wanted it to be used liberally throughout the house. This new-to-them home was an original 1966 ranch in the Calvert area of Lincoln, Nebraska and was begging for a new and more open floor plan to accommodate large family gatherings. The house had been so loved at one time but was tired and showing her age and an allover change in lighting, flooring, moldings as well as development of a new and more open floor plan, lighting and furniture and space planning were on our agenda. This album is a progression room to room of the house and the changes we made. We hope you enjoy it! This was such a fun and rewarding project and In the end, our Musician husband and glamorous wife had their forever dream home nestled in the heart of the city.
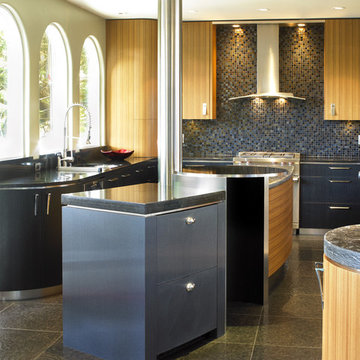
Jo Ann Richards, Works Photography
an unusual blend of mediterranean, Arts and Crafts, and Contemporary styles.
Sculptural multilevel curved island
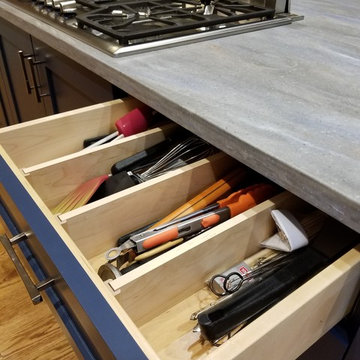
Transforming power of BLUE . . . and well-designed island. This kitchen kept it's blend of medium stained cherry, but punched it out with "blue lagoon" island cabinetry and proves again that Corian continues to have a place in the kitchen. Juniper island tops compliment the white perimeter countertops with always pleasing integral bowls. Delicate tile mosaic pulls the blue to the windows before looking out on gorgeous back gardens.
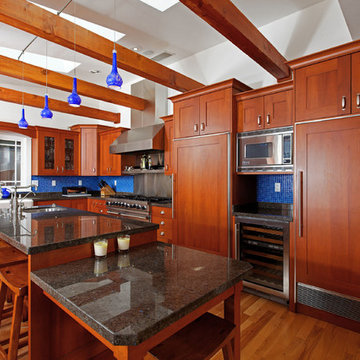
サンディエゴにあるトラディショナルスタイルのおしゃれなキッチン (アンダーカウンターシンク、中間色木目調キャビネット、青いキッチンパネル、モザイクタイルのキッチンパネル) の写真
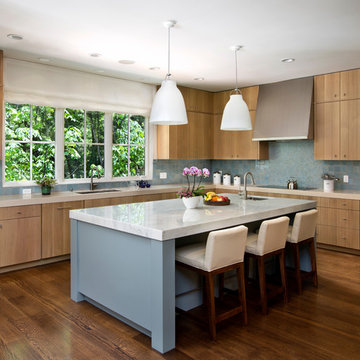
Photographer: Bernard André
サンフランシスコにあるトランジショナルスタイルのおしゃれなキッチン (モザイクタイルのキッチンパネル、シルバーの調理設備、青いキッチンパネル、フラットパネル扉のキャビネット、中間色木目調キャビネット) の写真
サンフランシスコにあるトランジショナルスタイルのおしゃれなキッチン (モザイクタイルのキッチンパネル、シルバーの調理設備、青いキッチンパネル、フラットパネル扉のキャビネット、中間色木目調キャビネット) の写真
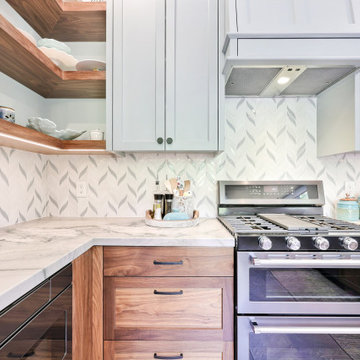
This property is located in the beautiful California redwoods and yet just a few miles from the beach. We wanted to create a beachy feel for this kitchen, but also a natural woodsy vibe. Mixing materials did the trick. Walnut lower cabinets were balanced with pale blue/gray uppers. The glass and stone backsplash creates movement and fun. The counters are the show stopper in a quartzite with a "wave" design throughout in all of the colors with a bit of sparkle. We love the faux slate floor in varying sized tiles, which is very "sand and beach" friendly. We went with black stainless appliances and matte black cabinet hardware.
The entry to the house is in this kitchen and opens to a closet. We replaced the old bifold doors with beautiful solid wood bypass barn doors. Inside one half became a cute coat closet and the other side storage.
The old design had the cabinets not reaching the ceiling and the space chopped in half by a peninsula. We opened the room up and took the cabinets to the ceiling. Integrating floating shelves in two parts of the room and glass upper keeps the space from feeling closed in.
The round table breaks up the rectangular shape of the room allowing more flow. The whicker chairs and drift wood table top add to the beachy vibe. The accessories bring it all together with shades of blues and cream.
This kitchen now feels bigger, has excellent storage and function, and matches the style of the home and its owners. We like to call this style "Beachy Boho".
Credits:
Bruce Travers Construction
Dynamic Design Cabinetry
Devi Pride Photography
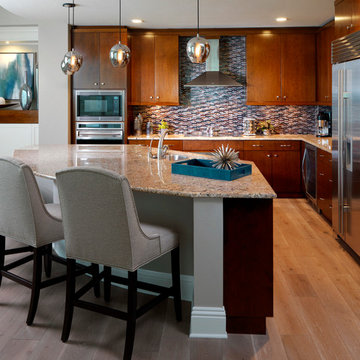
High rise Luxury Condo in Downtown St. Petersburg
タンパにあるラグジュアリーな広いモダンスタイルのおしゃれなキッチン (アンダーカウンターシンク、フラットパネル扉のキャビネット、中間色木目調キャビネット、御影石カウンター、青いキッチンパネル、モザイクタイルのキッチンパネル、シルバーの調理設備、無垢フローリング) の写真
タンパにあるラグジュアリーな広いモダンスタイルのおしゃれなキッチン (アンダーカウンターシンク、フラットパネル扉のキャビネット、中間色木目調キャビネット、御影石カウンター、青いキッチンパネル、モザイクタイルのキッチンパネル、シルバーの調理設備、無垢フローリング) の写真
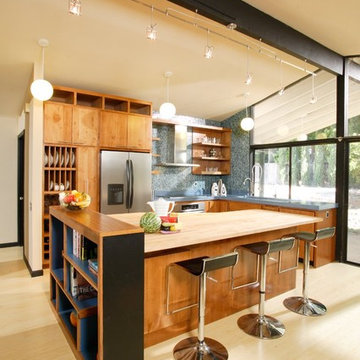
Renovation Design by Shasta Smith
Photography by Dave Adams
サクラメントにあるモダンスタイルのおしゃれなキッチン (木材カウンター、オープンシェルフ、青いキッチンパネル、モザイクタイルのキッチンパネル、中間色木目調キャビネット) の写真
サクラメントにあるモダンスタイルのおしゃれなキッチン (木材カウンター、オープンシェルフ、青いキッチンパネル、モザイクタイルのキッチンパネル、中間色木目調キャビネット) の写真
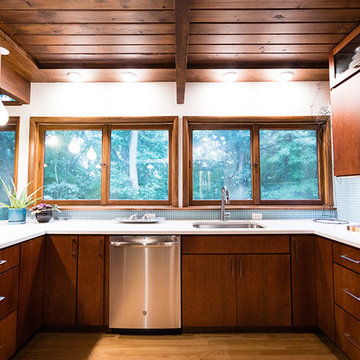
When our clients approached us with this kitchen renovation project, their wishes were to have an open, fluid space with more room for storage, upgraded appliances and modern amenities. It was also important to make sure the renovation matched the style and character of the home. Before the kitchen remodel, the kitchen was walled off from the rest of the living area. Riverside Construction knocked down a wall and opened up the space so that the homeowners could enjoy abundant natural light and the beautiful view outside their windows. Ensuring the home’s architectural integrity, we used Mid Century inspired materials that complimented the original wood color and style of the home, taking full advantage of the high ceilings to add more storage. Damaged wood in the kitchen was replaced with new unfinished hardwood that was expertly stained to match the existing hardwood in the nearby hallway. Other key features in this gorgeous kitchen remodel include a porcelain mosaic tile backsplash, Wellborn Milan cabinets in Cherry with light stain and new task and ambient lighting.
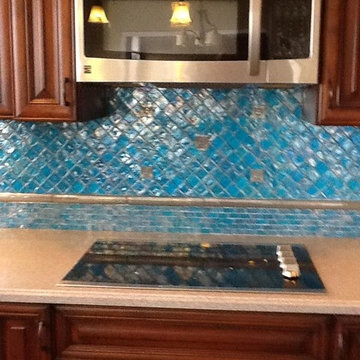
シカゴにあるお手頃価格の中くらいなエクレクティックスタイルのおしゃれなキッチン (インセット扉のキャビネット、中間色木目調キャビネット、クオーツストーンカウンター、青いキッチンパネル、モザイクタイルのキッチンパネル、シルバーの調理設備) の写真
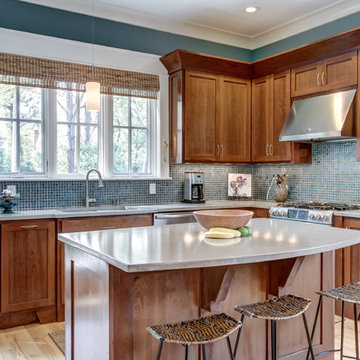
Showcase Photography
ナッシュビルにあるコンテンポラリースタイルのおしゃれなキッチン (コンクリートカウンター、シルバーの調理設備、シェーカースタイル扉のキャビネット、中間色木目調キャビネット、青いキッチンパネル、モザイクタイルのキッチンパネル、淡色無垢フローリング) の写真
ナッシュビルにあるコンテンポラリースタイルのおしゃれなキッチン (コンクリートカウンター、シルバーの調理設備、シェーカースタイル扉のキャビネット、中間色木目調キャビネット、青いキッチンパネル、モザイクタイルのキッチンパネル、淡色無垢フローリング) の写真
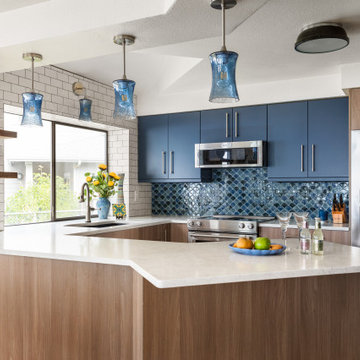
The simple Navy cabinets, pendant glass lights, and playful, scallop-patterned backsplash engage the senses by reflecting the blues of the nearby water, while the wall of white subway tile delineates the kitchen from the rest of the open area. This has the effect of drawing the eye up to the vaulted ceiling, which complements the house’s architecture instead of fighting it.
The once-dingy space is now alive with light and color, adding an exciting new dimension to this waterside home.
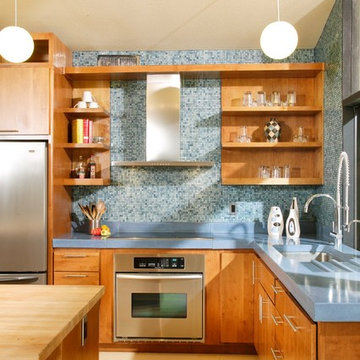
Renovation Design by Shasta Smith
Photography by Dave Adams
サクラメントにあるミッドセンチュリースタイルのおしゃれなキッチン (コンクリートカウンター、フラットパネル扉のキャビネット、中間色木目調キャビネット、青いキッチンパネル、モザイクタイルのキッチンパネル、シルバーの調理設備、青いキッチンカウンター) の写真
サクラメントにあるミッドセンチュリースタイルのおしゃれなキッチン (コンクリートカウンター、フラットパネル扉のキャビネット、中間色木目調キャビネット、青いキッチンパネル、モザイクタイルのキッチンパネル、シルバーの調理設備、青いキッチンカウンター) の写真
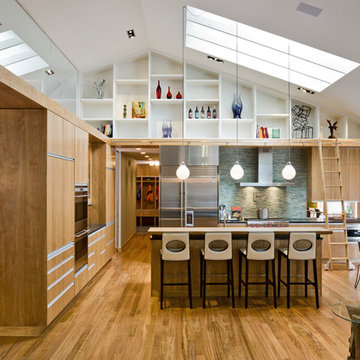
ロサンゼルスにあるコンテンポラリースタイルのおしゃれなキッチン (フラットパネル扉のキャビネット、中間色木目調キャビネット、青いキッチンパネル、モザイクタイルのキッチンパネル、シルバーの調理設備、無垢フローリング) の写真
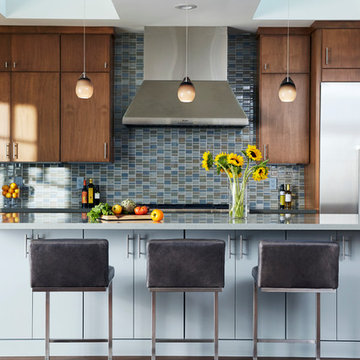
Photographer: Sean Dagen
サンフランシスコにある高級な広いトランジショナルスタイルのおしゃれなアイランドキッチン (フラットパネル扉のキャビネット、クオーツストーンカウンター、青いキッチンパネル、モザイクタイルのキッチンパネル、シルバーの調理設備、中間色木目調キャビネット、濃色無垢フローリング) の写真
サンフランシスコにある高級な広いトランジショナルスタイルのおしゃれなアイランドキッチン (フラットパネル扉のキャビネット、クオーツストーンカウンター、青いキッチンパネル、モザイクタイルのキッチンパネル、シルバーの調理設備、中間色木目調キャビネット、濃色無垢フローリング) の写真
キッチン (青いキッチンパネル、モザイクタイルのキッチンパネル、中間色木目調キャビネット) の写真
1