キッチン (青いキッチンパネル、ガラス板のキッチンパネル、アンダーカウンターシンク) の写真
絞り込み:
資材コスト
並び替え:今日の人気順
写真 1〜20 枚目(全 1,631 枚)
1/4
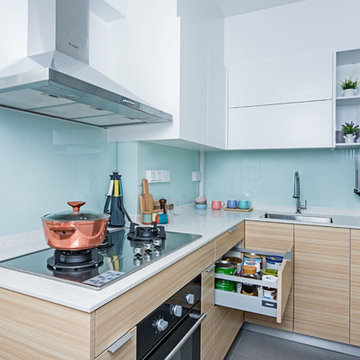
Featuring sleek modern lines and most importantly a thoughtful orientation of available space for maximum functionality.
Project by Arcadia Design Group - Blum UrbanKitchen Best Partner of the Year 2018

Winner, 2014 ASID Design Excellence Award in Residential Design.
A Tiffany-box blue glass backsplash in the kitchen reiterates a color found elsewhere in the home. The undulating Logico ceiling fixture adds a fun set of organic curves. To create a fully integrated appearance, walnut is used on the cabinetry, the refrigerator and other appliances.
Photography: Tony Soluri
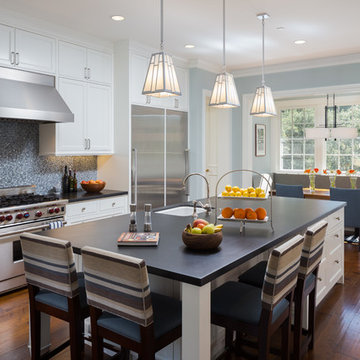
Interior Design:
Anne Norton
AND interior Design Studio
Berkeley, CA 94707
サンフランシスコにあるお手頃価格の巨大なトランジショナルスタイルのおしゃれなキッチン (アンダーカウンターシンク、シェーカースタイル扉のキャビネット、白いキャビネット、ソープストーンカウンター、青いキッチンパネル、ガラス板のキッチンパネル、シルバーの調理設備、無垢フローリング、茶色い床) の写真
サンフランシスコにあるお手頃価格の巨大なトランジショナルスタイルのおしゃれなキッチン (アンダーカウンターシンク、シェーカースタイル扉のキャビネット、白いキャビネット、ソープストーンカウンター、青いキッチンパネル、ガラス板のキッチンパネル、シルバーの調理設備、無垢フローリング、茶色い床) の写真
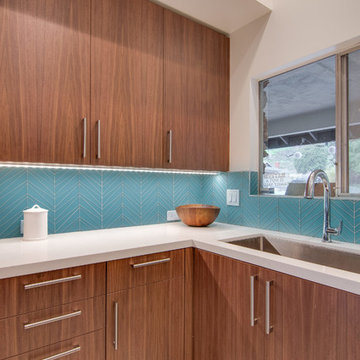
タンパにある高級な広いコンテンポラリースタイルのおしゃれなキッチン (アンダーカウンターシンク、フラットパネル扉のキャビネット、青いキッチンパネル、濃色木目調キャビネット、ガラス板のキッチンパネル、シルバーの調理設備、磁器タイルの床) の写真

デンバーにあるお手頃価格の中くらいなコンテンポラリースタイルのおしゃれなキッチン (アンダーカウンターシンク、落し込みパネル扉のキャビネット、白いキャビネット、ガラスカウンター、ガラス板のキッチンパネル、トラバーチンの床、青いキッチンパネル、ターコイズのキッチンカウンター) の写真

Small is beautiful! It's the details in this holiday apartment in Porthleven that make all the difference. The kitchen is Masterclass Sutton H-Line (handlesless) in Heritage Grey with Oak accents on the handle rail and plinth. Solid oak shelving has been stained to match the other wood details and cleverly contrasted by industrial look lighting. The huge glass splashback in Decoglaze 'Aegean' really makes this petite kitchen stand out from the crowd.
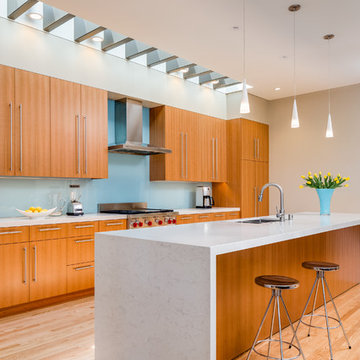
For this kitchen and bath remodel in San Francisco's Cole Valley, our client wanted us to open the kitchen up to the living room and create a new modern feel for all of the remodeled areas. Opening the kitchen to the living area provided a structural challenge as the wall we had to remove was load-bearing and there was a separately owned condo on the floor below. Working closely with a structural engineer, we created a strategy to carry the weight to the exterior walls of the building. In order to do this we had to tear off the entire roof and rebuild it with new structural joists which could span from property line to property line. To achieve a dramatic daylighting effect, we created a slot skylight over the back wall of the kitchen with the beams running through the skylight. Cerulean blue, back-painted glass for the backsplash and a thick waterfall edge for the island add more distinctive touches to this kitchen design. In the master bath we created a sinuous counter edge which tracks its way to the floor to create a curb for the shower. Green tile imported from Morocco adds a pop of color in the shower and a custom built indirect LED lighting cove creates a glow of light around the mirror. Photography by Christopher Stark.
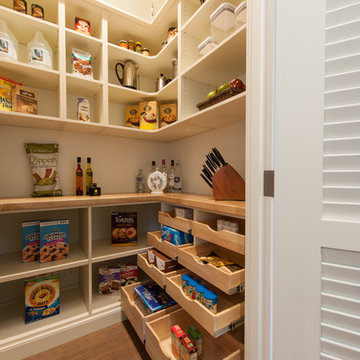
Photography: Augie Salbosa
ハワイにある広いトランジショナルスタイルのおしゃれなキッチン (アンダーカウンターシンク、シェーカースタイル扉のキャビネット、白いキャビネット、ソープストーンカウンター、青いキッチンパネル、ガラス板のキッチンパネル、パネルと同色の調理設備、竹フローリング) の写真
ハワイにある広いトランジショナルスタイルのおしゃれなキッチン (アンダーカウンターシンク、シェーカースタイル扉のキャビネット、白いキャビネット、ソープストーンカウンター、青いキッチンパネル、ガラス板のキッチンパネル、パネルと同色の調理設備、竹フローリング) の写真

ニューヨークにある中くらいなモダンスタイルのおしゃれなキッチン (アンダーカウンターシンク、フラットパネル扉のキャビネット、濃色木目調キャビネット、ライムストーンカウンター、青いキッチンパネル、ガラス板のキッチンパネル、シルバーの調理設備、淡色無垢フローリング) の写真
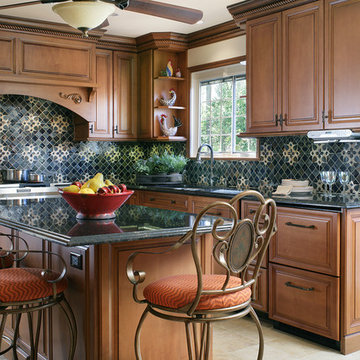
The transformation of this kitchen began by removing the peninsula and upper cabinets to open the space and allow for a multi-functional island. The blue stained glass backsplash is accentuated by a beautiful repeating ivory pattern. Glazed maple cabinets provide warm contrast and my client's beloved rooster collection adds an interesting focal point.
Photography Peter Rymwid
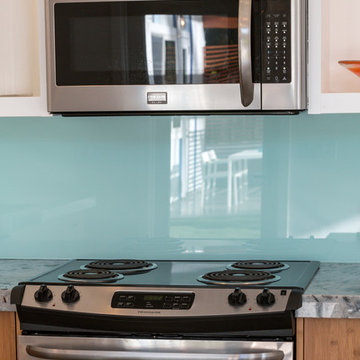
Hawkins Biggins Photography
ハワイにある高級な中くらいなビーチスタイルのおしゃれなキッチン (アンダーカウンターシンク、フラットパネル扉のキャビネット、淡色木目調キャビネット、御影石カウンター、青いキッチンパネル、ガラス板のキッチンパネル、シルバーの調理設備、コンクリートの床) の写真
ハワイにある高級な中くらいなビーチスタイルのおしゃれなキッチン (アンダーカウンターシンク、フラットパネル扉のキャビネット、淡色木目調キャビネット、御影石カウンター、青いキッチンパネル、ガラス板のキッチンパネル、シルバーの調理設備、コンクリートの床) の写真
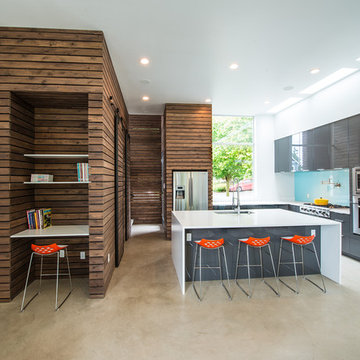
Miguel Edwards Photography
シアトルにある高級な中くらいなコンテンポラリースタイルのおしゃれなキッチン (アンダーカウンターシンク、フラットパネル扉のキャビネット、グレーのキャビネット、青いキッチンパネル、ガラス板のキッチンパネル、クオーツストーンカウンター、シルバーの調理設備、コンクリートの床) の写真
シアトルにある高級な中くらいなコンテンポラリースタイルのおしゃれなキッチン (アンダーカウンターシンク、フラットパネル扉のキャビネット、グレーのキャビネット、青いキッチンパネル、ガラス板のキッチンパネル、クオーツストーンカウンター、シルバーの調理設備、コンクリートの床) の写真

The Brief
These Southwater based clients sought to completely transform their former kitchen and dining room by creating an expansive and open plan kitchen space to enjoy for years to come. The only problem was a dividing wall, that was to be removed as part of their project.
In addition, the project brief required a remodel of their utility room, as well as a full lighting improvement and all ancillary works to suit the new kitchen layout and theme.
Design Elements
Designer Alistair has created this layout to incorporate a large island area, which was a key desirable of the clients. The rest of the cabinetry surrounds this island and has been designed to maximise storage using a combination of full-height cabinetry and wall units.
In terms of theme, the clients favoured a particular finish of Dekton, named Trance. Seeking to use this work surface, they then opted for a navy colour to match, with a Porcelain colour chosen to soften the rest of the design.
The kitchen cabinetry itself is from British supplier Trend, and is their solid slim painted shaker option, which utilises subtle woodgrain appearance.
The design incorporates some nice features at the client’s request, like curved units, glass fronted storage, and pull-out pantry storage.
Special Inclusions
The renovation also incorporates numerous high-specification appliances.
Designer Alistair has specified an array of Neff models, including an integrated dishwasher, full-height fridge, full-height freezer, as well as two Neff Slide & Hide single ovens. Elsewhere a five-burner gas hob has been incorporated, which features an oversized central wok burner. Above, a Neff built-in extractor has been built into furniture.
A full lighting improvement has been made to the space, incorporating plinth lighting, new downlights in the ceiling and underneath wall units.
The clients requested a splashback behind the hob, which they have chosen in a sparkling navy finish to compliment the overall design.
Project Highlight
The Acrylic based Dekton work surfaces are an undoubtable highlight of this project, utilised in the blue-veined finish called Trance.
Great care has been taken to match joins, especially around the sink and windowsill area. Here a Quooker boiling water tap is also present, chosen in a Chrome finish, and equipped with the Flex pull-out hose.
The End Result
This project highlights the amazing capabilities of our complete installation option, transforming the former layout into a spacious open-plan area. Designer Alistair has also created an exceptional design to incorporate the requirements and desirables of these clients.
If you are considering a similar kitchen transformation, arranging a free appointment with one of our expert designers may be the best place to start. Request a callback or arrange a free design consultation online today.

Размер 3750*2600
Корпус ЛДСП Egger дуб небраска натуральный, графит
Фасады МДФ матовая эмаль, фреза Арт
Столешница Egger
Встроенная техника, подсветка, стеклянный фартук
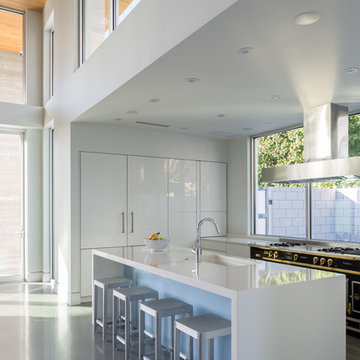
Ryan Begley Photography
オーランドにある高級な中くらいなモダンスタイルのおしゃれなキッチン (アンダーカウンターシンク、フラットパネル扉のキャビネット、白いキャビネット、クオーツストーンカウンター、青いキッチンパネル、ガラス板のキッチンパネル、シルバーの調理設備、コンクリートの床) の写真
オーランドにある高級な中くらいなモダンスタイルのおしゃれなキッチン (アンダーカウンターシンク、フラットパネル扉のキャビネット、白いキャビネット、クオーツストーンカウンター、青いキッチンパネル、ガラス板のキッチンパネル、シルバーの調理設備、コンクリートの床) の写真

This dual zoned kitchen called for a duo of cabinet finishes. Teak and wire brushed oak cabinetry was used to create a soft organic feel to the contemporary design. The wood graining on the cabinetry was used in different directions to add texture and interest in the space. Glass upper doors and a custom painted glass back splash add dimension and depth while the dark granite countertops and a dark stained toe kick create a sense of stability grounding the space.
By Design Studio West
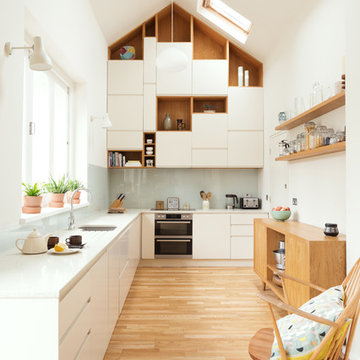
Adam Scot Images
ロンドンにある中くらいなコンテンポラリースタイルのおしゃれなL型キッチン (フラットパネル扉のキャビネット、白いキャビネット、再生ガラスカウンター、青いキッチンパネル、ガラス板のキッチンパネル、アイランドなし、白いキッチンカウンター、アンダーカウンターシンク、淡色無垢フローリング、ベージュの床、窓) の写真
ロンドンにある中くらいなコンテンポラリースタイルのおしゃれなL型キッチン (フラットパネル扉のキャビネット、白いキャビネット、再生ガラスカウンター、青いキッチンパネル、ガラス板のキッチンパネル、アイランドなし、白いキッチンカウンター、アンダーカウンターシンク、淡色無垢フローリング、ベージュの床、窓) の写真
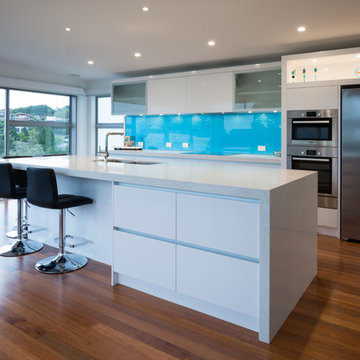
Mark Scowen Photography.
オークランドにある高級な広いコンテンポラリースタイルのおしゃれなキッチン (アンダーカウンターシンク、フラットパネル扉のキャビネット、白いキャビネット、クオーツストーンカウンター、青いキッチンパネル、ガラス板のキッチンパネル、シルバーの調理設備、無垢フローリング、茶色い床) の写真
オークランドにある高級な広いコンテンポラリースタイルのおしゃれなキッチン (アンダーカウンターシンク、フラットパネル扉のキャビネット、白いキャビネット、クオーツストーンカウンター、青いキッチンパネル、ガラス板のキッチンパネル、シルバーの調理設備、無垢フローリング、茶色い床) の写真
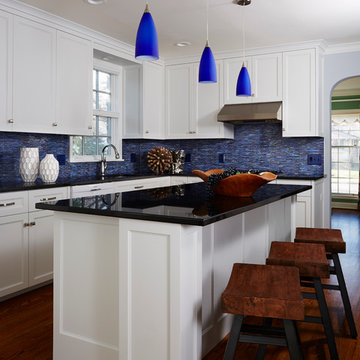
This is the story about a kitchen that was showing it’s age with white countertops and dark oak cabinets on a dark oak floor. It all worked once, but now the kitchen felt dark, cramped and dysfunctional. The owners were looking for a total kitchen transformation.
After a disastrous beginning with a contractor taking their money and vanishing into thin air, the owners were left with a completely gutted kitchen that consisted of only the walls. They hired Rick Jacobson to rescue them and restart the project.
The new kitchen design began with the idea of using Cobalt Blue as a primary color. The blue seen on many glassware pieces is Cobalt Blue, and it was decided to use it in the tile for the kitchen, as well as the pendant lights. Another goal was to make the kitchen brighter with an easier traffic flow, as well as completely updated cabinetry. And there were traffic patterns to improve, a refrigerator to move, and exhaust vents to reroute.
Rick Jacobson listened to the owners and worked to create the kitchen that the owners imagined. He began by thinking through the traffic flow patterns. He noted that the doorway from the dining room needed to be widened. He added rounded doorway headers to match the home’s existing décor.
He carefully thought through where the kitchen island should be, including how opening the oven doors would be in relation to people sitting at the kitchen island at a family gathering. Kitchen cabinet touches include off edge flat panel doors, soft close wooden drawers, and a spice cabinet with two slide-out racks. The new longer center island features a drawer microwave that opens and closes automatically with the push of a button. The center island also features two recycling bins and seating for four. Rick even thought of adding decorative elements to the existing half wall to make it look in line with the kitchen island. The kitchen’s black granite countertops offer an unusually appealing view: There are lots of interesting reflections throughout the kitchen.
Another of Rick’s touches is that all of the lights, including recessed ceiling lights, three cobalt blue pendant lights and below cabinet lights are on dimmers which work to balance daytime and nighttime lighting.
The under mounted stainless steel single sink is complemented with a gooseneck faucet. The stainless steel gas range is thin enough to allow for a wide drawer below for utensils, and the stainless steel vent hood is vented through the ceiling to outdoors, allowing additional storage space in the top cabinets. Double ovens with white doors are the perfect match to the cabinets, with a location that makes baking and roasting easier with the two large vertical storage for baking sheets and supplies nearby.
The result: A functional, open, bright and Cobalt blue kitchen.
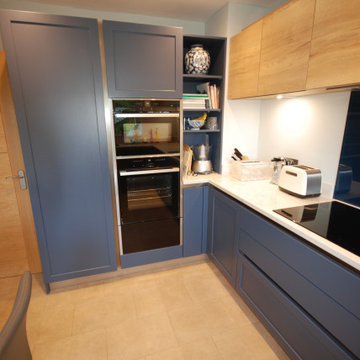
Fusion Linear handleless kitchen by Saffron Interiors. Base units - Shaker smooth painted in Farrow & Ball 'Stiffkey Blue' and contrasting units in Halifax Oak Synchronised Melamine. Worktop is 30mm Opal Carrara quartz with the small custom table topped with 50mm pp edged laminate in Chalk Ceramic.
キッチン (青いキッチンパネル、ガラス板のキッチンパネル、アンダーカウンターシンク) の写真
1