キッチン (青いキッチンパネル、ガラス板のキッチンパネル、木材のキッチンパネル、フラットパネル扉のキャビネット、竹フローリング、無垢フローリング) の写真
絞り込み:
資材コスト
並び替え:今日の人気順
写真 1〜20 枚目(全 557 枚)
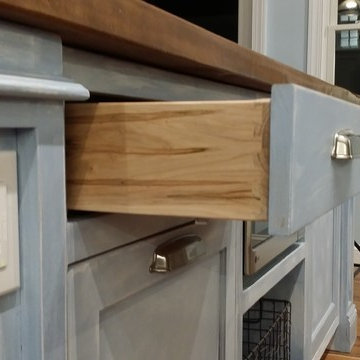
Custom beach house kitchen island built by Northeast Furniture Studio. The top is made from 2" thick wormy maple, the base was painted with a dual tone chalk paint, lightly distressed.

Christina Bull Photography
ロンドンにあるコンテンポラリースタイルのおしゃれなキッチン (フラットパネル扉のキャビネット、青いキッチンパネル、ガラス板のキッチンパネル、シルバーの調理設備、無垢フローリング、アイランドなし、壁紙) の写真
ロンドンにあるコンテンポラリースタイルのおしゃれなキッチン (フラットパネル扉のキャビネット、青いキッチンパネル、ガラス板のキッチンパネル、シルバーの調理設備、無垢フローリング、アイランドなし、壁紙) の写真

La cucina realizzata sotto al soppalco è interamente laccata di colore bianco con il top in massello di rovere e penisola bianca con sgabelli.
Foto di Simone Marulli

サンフランシスコにあるミッドセンチュリースタイルのおしゃれなキッチン (一体型シンク、フラットパネル扉のキャビネット、淡色木目調キャビネット、ステンレスカウンター、青いキッチンパネル、ガラス板のキッチンパネル、シルバーの調理設備、グレーのキッチンカウンター、グレーとブラウン、無垢フローリング、茶色い床) の写真

Otlinghaus Pascal
パリにあるコンテンポラリースタイルのおしゃれなキッチン (アンダーカウンターシンク、フラットパネル扉のキャビネット、グレーのキャビネット、木材カウンター、青いキッチンパネル、ガラス板のキッチンパネル、シルバーの調理設備、無垢フローリング、茶色い床、茶色いキッチンカウンター) の写真
パリにあるコンテンポラリースタイルのおしゃれなキッチン (アンダーカウンターシンク、フラットパネル扉のキャビネット、グレーのキャビネット、木材カウンター、青いキッチンパネル、ガラス板のキッチンパネル、シルバーの調理設備、無垢フローリング、茶色い床、茶色いキッチンカウンター) の写真
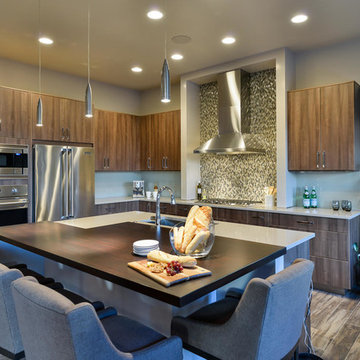
デンバーにあるお手頃価格の中くらいなコンテンポラリースタイルのおしゃれなキッチン (アンダーカウンターシンク、フラットパネル扉のキャビネット、中間色木目調キャビネット、クオーツストーンカウンター、青いキッチンパネル、ガラス板のキッチンパネル、シルバーの調理設備、無垢フローリング、茶色い床) の写真

We were commissioned in 2006 to refurbish and remodel a ground floor and basement maisonette within an 1840s stuccoed house in Notting Hill.
From the outset, a priority was to remove various partitions and accretions that had been added over the years, in order to restore the original proportions of the two handsome ground floor rooms.
The new stone fireplace and plaster cornice installed in the living room are in keeping with the period of the building.
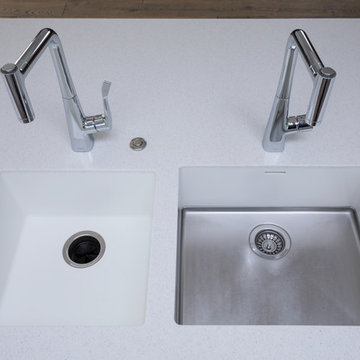
Mark Scowen Photography.
Corian Duo Sink range - stainless steel safe to use with instant boiling water tap. Wastedisposal installed in full corian sink.
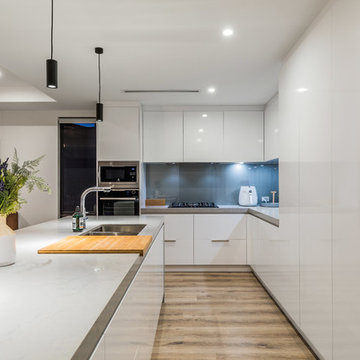
パースにあるコンテンポラリースタイルのおしゃれなキッチン (アンダーカウンターシンク、フラットパネル扉のキャビネット、白いキャビネット、青いキッチンパネル、ガラス板のキッチンパネル、無垢フローリング、茶色い床、グレーのキッチンカウンター) の写真
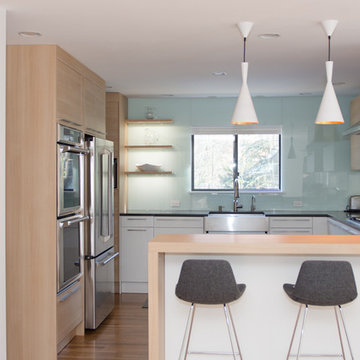
Located in Irvington NY - Using two different finishes playing off each other "Orlando Ferrara Oak" for upper cabinets with integrated light and tall units and "Ceres Frosty White" adding modern clean and smooth look to this beautiful kitchen. Glass back splash that brings out the beauty to the surface.
Located in Irvington NY - Using two different finishes playing off each other "Orlando Ferrara Oak" for upper cabinets with integrated light and tall units and "Ceres Frosty White" adding modern clean and smooth look to this beautiful kitchen. Glass back splash that brings out the beauty to the surface.
Alona Cohen www.alongphotography.com
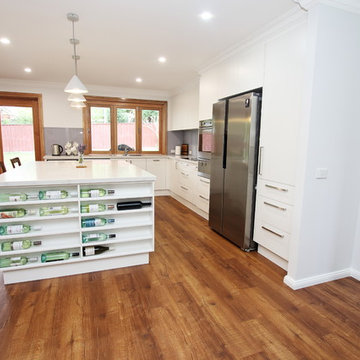
Brett Patterson
シドニーにあるラグジュアリーな広いコンテンポラリースタイルのおしゃれなキッチン (ダブルシンク、フラットパネル扉のキャビネット、白いキャビネット、クオーツストーンカウンター、青いキッチンパネル、ガラス板のキッチンパネル、シルバーの調理設備、無垢フローリング、茶色い床、白いキッチンカウンター) の写真
シドニーにあるラグジュアリーな広いコンテンポラリースタイルのおしゃれなキッチン (ダブルシンク、フラットパネル扉のキャビネット、白いキャビネット、クオーツストーンカウンター、青いキッチンパネル、ガラス板のキッチンパネル、シルバーの調理設備、無垢フローリング、茶色い床、白いキッチンカウンター) の写真

Elegant forties character combines with modern alfresco bliss in this tranquil home.
Gracious entrance foyer, high ceilings, plantation shutters
Flowing living/dining area embraces a sunlit dual aspect
Alfresco deck overlooks the level north-facing backyard
Abundant kitchen storage, Ilve gas range, dishwasher
Serene third bedroom links to deck through French doors.
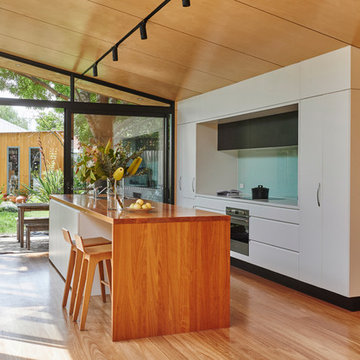
Nikole Ramsay
メルボルンにあるコンテンポラリースタイルのおしゃれなキッチン (ダブルシンク、フラットパネル扉のキャビネット、白いキャビネット、木材カウンター、青いキッチンパネル、ガラス板のキッチンパネル、パネルと同色の調理設備、無垢フローリング、茶色い床) の写真
メルボルンにあるコンテンポラリースタイルのおしゃれなキッチン (ダブルシンク、フラットパネル扉のキャビネット、白いキャビネット、木材カウンター、青いキッチンパネル、ガラス板のキッチンパネル、パネルと同色の調理設備、無垢フローリング、茶色い床) の写真
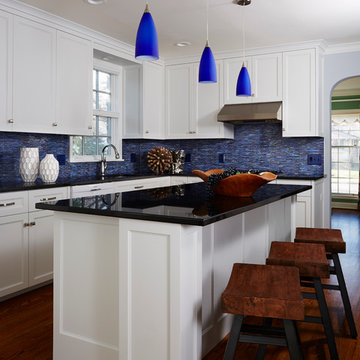
This is the story about a kitchen that was showing it’s age with white countertops and dark oak cabinets on a dark oak floor. It all worked once, but now the kitchen felt dark, cramped and dysfunctional. The owners were looking for a total kitchen transformation.
After a disastrous beginning with a contractor taking their money and vanishing into thin air, the owners were left with a completely gutted kitchen that consisted of only the walls. They hired Rick Jacobson to rescue them and restart the project.
The new kitchen design began with the idea of using Cobalt Blue as a primary color. The blue seen on many glassware pieces is Cobalt Blue, and it was decided to use it in the tile for the kitchen, as well as the pendant lights. Another goal was to make the kitchen brighter with an easier traffic flow, as well as completely updated cabinetry. And there were traffic patterns to improve, a refrigerator to move, and exhaust vents to reroute.
Rick Jacobson listened to the owners and worked to create the kitchen that the owners imagined. He began by thinking through the traffic flow patterns. He noted that the doorway from the dining room needed to be widened. He added rounded doorway headers to match the home’s existing décor.
He carefully thought through where the kitchen island should be, including how opening the oven doors would be in relation to people sitting at the kitchen island at a family gathering. Kitchen cabinet touches include off edge flat panel doors, soft close wooden drawers, and a spice cabinet with two slide-out racks. The new longer center island features a drawer microwave that opens and closes automatically with the push of a button. The center island also features two recycling bins and seating for four. Rick even thought of adding decorative elements to the existing half wall to make it look in line with the kitchen island. The kitchen’s black granite countertops offer an unusually appealing view: There are lots of interesting reflections throughout the kitchen.
Another of Rick’s touches is that all of the lights, including recessed ceiling lights, three cobalt blue pendant lights and below cabinet lights are on dimmers which work to balance daytime and nighttime lighting.
The under mounted stainless steel single sink is complemented with a gooseneck faucet. The stainless steel gas range is thin enough to allow for a wide drawer below for utensils, and the stainless steel vent hood is vented through the ceiling to outdoors, allowing additional storage space in the top cabinets. Double ovens with white doors are the perfect match to the cabinets, with a location that makes baking and roasting easier with the two large vertical storage for baking sheets and supplies nearby.
The result: A functional, open, bright and Cobalt blue kitchen.
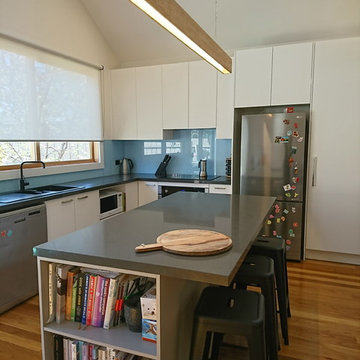
Part of an addition to an existing home this kitchen, while not extra large, packs a lot of storage into a relatively small space. Home to a young family there is seating for 3. The island bench has large drawers with a bookshelf on the end for cook books. The pale grey on the island is complemented by the white cabinets elsewhere. Beautiful blue glass splashback adds an inviting splash of colour to an otherwise neutral palette. Polished timber floors throughout the room.
The large wall unit on the opposite wall adds more storage to this family room. The deep blue backing complements the blue of the kitchen and makes the white shelves pop. Timber benchtop.
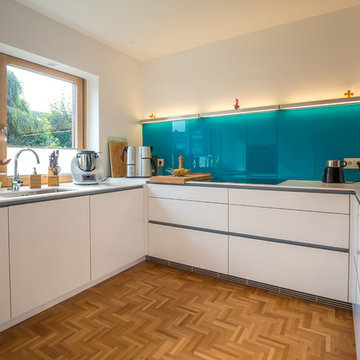
U-Form Küche - weiß grifflos
Korr GmbH - Tischlerei
ケルンにある高級な中くらいなコンテンポラリースタイルのおしゃれなキッチン (無垢フローリング、白いキャビネット、一体型シンク、フラットパネル扉のキャビネット、木材カウンター、青いキッチンパネル、ガラス板のキッチンパネル、アイランドなし、茶色い床) の写真
ケルンにある高級な中くらいなコンテンポラリースタイルのおしゃれなキッチン (無垢フローリング、白いキャビネット、一体型シンク、フラットパネル扉のキャビネット、木材カウンター、青いキッチンパネル、ガラス板のキッチンパネル、アイランドなし、茶色い床) の写真
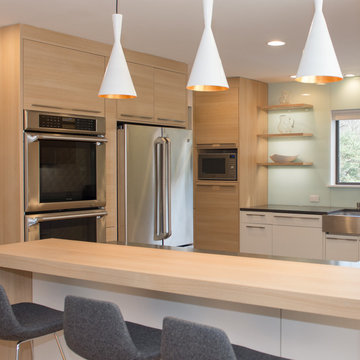
Located in Irvington NY - Using two different finishes playing off each other "Orlando Ferrara Oak" for upper cabinets with integrated light and tall units and "Ceres Frosty White" adding modern clean and smooth look to this beautiful kitchen. Glass back splash that brings out the beauty to the surface.
Located in Irvington NY - Using two different finishes playing off each other "Orlando Ferrara Oak" for upper cabinets with integrated light and tall units and "Ceres Frosty White" adding modern clean and smooth look to this beautiful kitchen. Glass back splash that brings out the beauty to the surface.
Alona Cohen www.alongphotography.com
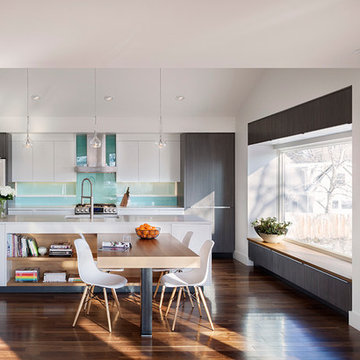
Raul J Garcia | Photography Architectural
デンバーにあるコンテンポラリースタイルのおしゃれなキッチン (アンダーカウンターシンク、フラットパネル扉のキャビネット、白いキャビネット、青いキッチンパネル、ガラス板のキッチンパネル、シルバーの調理設備、無垢フローリング) の写真
デンバーにあるコンテンポラリースタイルのおしゃれなキッチン (アンダーカウンターシンク、フラットパネル扉のキャビネット、白いキャビネット、青いキッチンパネル、ガラス板のキッチンパネル、シルバーの調理設備、無垢フローリング) の写真
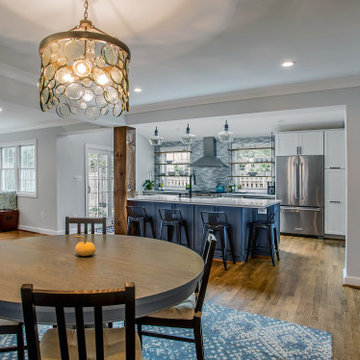
Warmly Inviting
Kitchen and Dining room"
Out: brick bearing walls, old porch, tiny kitchen, confining dining room,
In: light filled addition, open floorplan with front to back sight lines, stunning kitchen, spacious island, warm reclaimed column and shelving.
"The Dining and Mud Rooms"
After converting the tiny kitchen into a mudroom with a centered doorway, the typical daily accumulated shoes, backpacks and coats now can easily be hidden from view simply by sliding together the unique re-purposed barn doors. Narrow openings to the left and right were enlarged inviting guests to explore the warm and fun new spaces while allowing plenty of room to expand the table
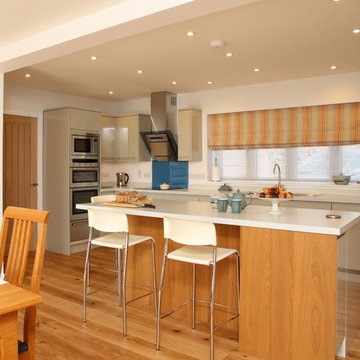
Honey Interior Design
Photography: Tony TImmington
ケントにある高級な中くらいなコンテンポラリースタイルのおしゃれなキッチン (フラットパネル扉のキャビネット、ベージュのキャビネット、青いキッチンパネル、ガラス板のキッチンパネル、シルバーの調理設備、無垢フローリング) の写真
ケントにある高級な中くらいなコンテンポラリースタイルのおしゃれなキッチン (フラットパネル扉のキャビネット、ベージュのキャビネット、青いキッチンパネル、ガラス板のキッチンパネル、シルバーの調理設備、無垢フローリング) の写真
キッチン (青いキッチンパネル、ガラス板のキッチンパネル、木材のキッチンパネル、フラットパネル扉のキャビネット、竹フローリング、無垢フローリング) の写真
1