L型キッチン (青いキッチンパネル、セラミックタイルのキッチンパネル、グレーの床) の写真
絞り込み:
資材コスト
並び替え:今日の人気順
写真 61〜80 枚目(全 286 枚)
1/5
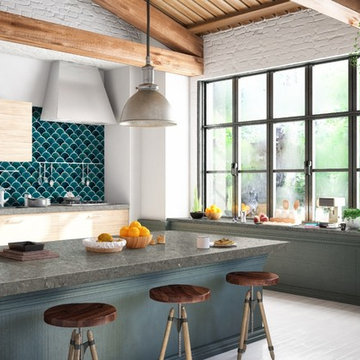
Backsplash Tile: Azul Scallop
オレンジカウンティにあるモダンスタイルのおしゃれなキッチン (ドロップインシンク、フラットパネル扉のキャビネット、淡色木目調キャビネット、コンクリートカウンター、青いキッチンパネル、セラミックタイルのキッチンパネル、シルバーの調理設備、淡色無垢フローリング、グレーの床、グレーのキッチンカウンター) の写真
オレンジカウンティにあるモダンスタイルのおしゃれなキッチン (ドロップインシンク、フラットパネル扉のキャビネット、淡色木目調キャビネット、コンクリートカウンター、青いキッチンパネル、セラミックタイルのキッチンパネル、シルバーの調理設備、淡色無垢フローリング、グレーの床、グレーのキッチンカウンター) の写真
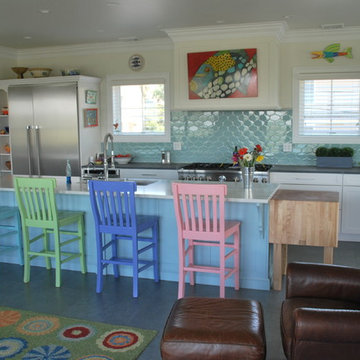
ブリッジポートにあるお手頃価格の中くらいなエクレクティックスタイルのおしゃれなキッチン (アンダーカウンターシンク、シェーカースタイル扉のキャビネット、白いキャビネット、コンクリートカウンター、青いキッチンパネル、セラミックタイルのキッチンパネル、シルバーの調理設備、セラミックタイルの床、グレーの床) の写真
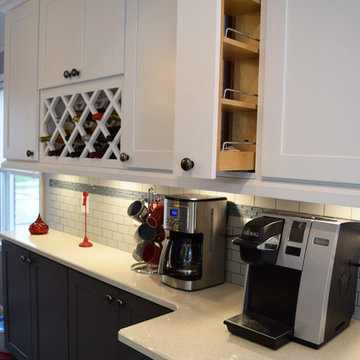
デトロイトにあるお手頃価格の小さなトランジショナルスタイルのおしゃれなキッチン (アンダーカウンターシンク、シェーカースタイル扉のキャビネット、グレーのキャビネット、クオーツストーンカウンター、青いキッチンパネル、セラミックタイルのキッチンパネル、シルバーの調理設備、グレーの床) の写真
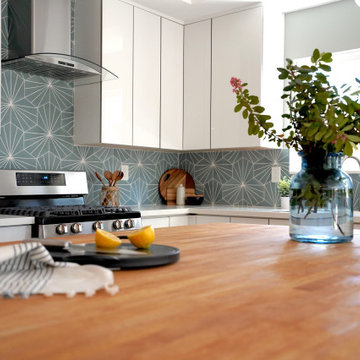
Contemporary Kitchen with perfect touch of blue tile.
オレンジカウンティにある高級な中くらいなコンテンポラリースタイルのおしゃれなキッチン (ドロップインシンク、フラットパネル扉のキャビネット、白いキャビネット、木材カウンター、青いキッチンパネル、セラミックタイルのキッチンパネル、シルバーの調理設備、淡色無垢フローリング、グレーの床、白いキッチンカウンター、表し梁) の写真
オレンジカウンティにある高級な中くらいなコンテンポラリースタイルのおしゃれなキッチン (ドロップインシンク、フラットパネル扉のキャビネット、白いキャビネット、木材カウンター、青いキッチンパネル、セラミックタイルのキッチンパネル、シルバーの調理設備、淡色無垢フローリング、グレーの床、白いキッチンカウンター、表し梁) の写真
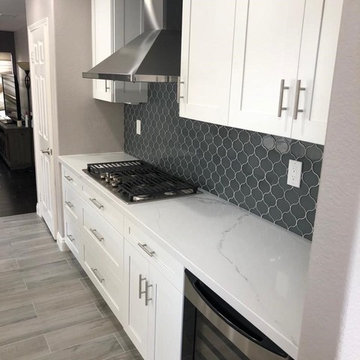
サンディエゴにある広いモダンスタイルのおしゃれなキッチン (エプロンフロントシンク、シェーカースタイル扉のキャビネット、白いキャビネット、大理石カウンター、青いキッチンパネル、セラミックタイルのキッチンパネル、シルバーの調理設備、無垢フローリング、グレーの床、白いキッチンカウンター) の写真
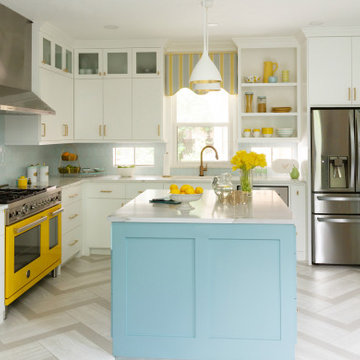
This remodel was for a family moving to The Woodlands/Spring Area. They wanted to find a home in the area that they could remodel to their more modern style. Having 2 kids and 2 dogs all selections made were very kid-friendly. You don't have to sacrifice good design for family-friendly.
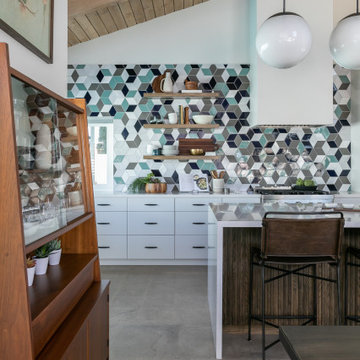
A beautiful dining and kitchen open to the yard and pool in this midcentury modern gem by Kennedy Cole Interior Design.
オレンジカウンティにある高級な中くらいなミッドセンチュリースタイルのおしゃれなキッチン (アンダーカウンターシンク、フラットパネル扉のキャビネット、白いキャビネット、クオーツストーンカウンター、青いキッチンパネル、セラミックタイルのキッチンパネル、シルバーの調理設備、コンクリートの床、グレーの床、白いキッチンカウンター、表し梁) の写真
オレンジカウンティにある高級な中くらいなミッドセンチュリースタイルのおしゃれなキッチン (アンダーカウンターシンク、フラットパネル扉のキャビネット、白いキャビネット、クオーツストーンカウンター、青いキッチンパネル、セラミックタイルのキッチンパネル、シルバーの調理設備、コンクリートの床、グレーの床、白いキッチンカウンター、表し梁) の写真
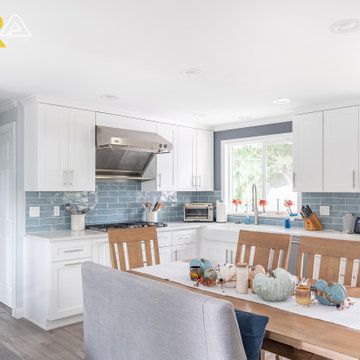
This diagonal view lets you see the newly liberated space where the island once stood, and that dining table feels like it was designed to fit in that space. Ample countertop space is present for all the tasks a kitchen could require in preparing and enjoying meal after meal.
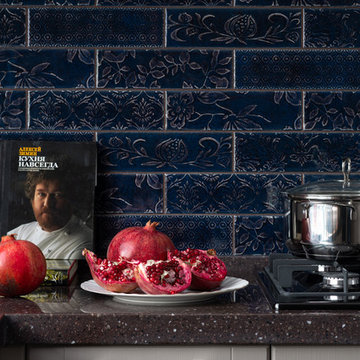
モスクワにあるお手頃価格の中くらいなトランジショナルスタイルのおしゃれなキッチン (アンダーカウンターシンク、落し込みパネル扉のキャビネット、グレーのキャビネット、人工大理石カウンター、青いキッチンパネル、セラミックタイルのキッチンパネル、シルバーの調理設備、磁器タイルの床、アイランドなし、グレーの床、茶色いキッチンカウンター) の写真
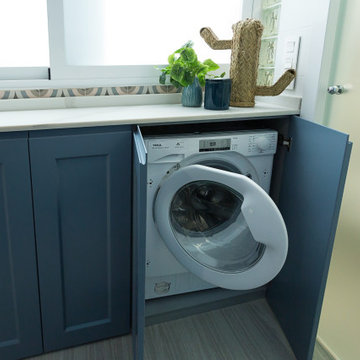
Aprovechamos los espacios al máximo. La lavadora dentro de un armario aprovechando el hueco de la fresquera de esta vivienda. Una solución estupenda.
マドリードにあるお手頃価格の小さなモダンスタイルのおしゃれなキッチン (アンダーカウンターシンク、オープンシェルフ、青いキャビネット、大理石カウンター、青いキッチンパネル、セラミックタイルのキッチンパネル、パネルと同色の調理設備、淡色無垢フローリング、グレーの床、白いキッチンカウンター) の写真
マドリードにあるお手頃価格の小さなモダンスタイルのおしゃれなキッチン (アンダーカウンターシンク、オープンシェルフ、青いキャビネット、大理石カウンター、青いキッチンパネル、セラミックタイルのキッチンパネル、パネルと同色の調理設備、淡色無垢フローリング、グレーの床、白いキッチンカウンター) の写真
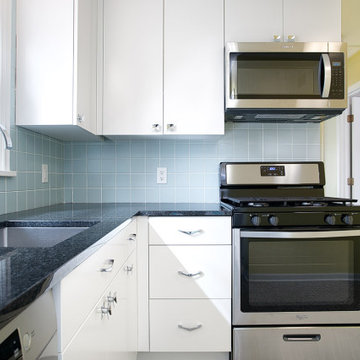
In the kitchen, modern cabinetry by Crystal Cabinet Works was installed and black granite countertops were added. The countertops compliment the 4×4 blue tile and retro style vinyl floor.
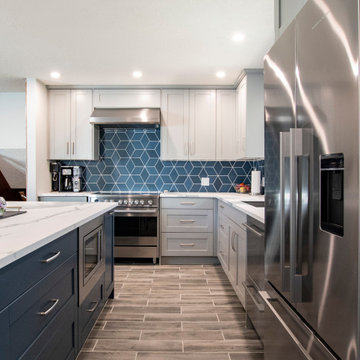
This main floor space was a complete transformation! We had so much fun collaborating with our clients on their newly renovated kitchen. They had many problems with their existing kitchen as it was very tight, dated, and not enough storage space. We took down two walls to give them a more open floor plan, we doubled their storage, and created a flow throughout the kitchen that met all the clients needs and functionalities. For the aesthetics, we used a beautiful grey for the cabinetry, porcelain slabs with stunning veins to speak to the cabinets, and added a geometric cube pattern with a punch of blue in the backsplash.
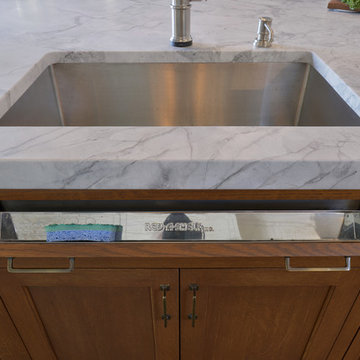
This transitional kitchen featuring Bilotta Custom Cabinetry is a favorite project of Paulette Gambacorta’s, senior designer at Bilotta Kitchens. The client lives in Manhattan and purchased this classic Victorian house as their weekend escape from the hustle and bustle of the city. The renovation planned to provide plenty of storage space and appliances while still having backyard views of the Hudson, perfect for entertaining and holidays. However, kitchen plans changed when the homeowners decided to have a child and their intended weekend getaway home became the city dwellers’ permanent residence. Having the home be their main residence, meant the kitchen had to function for everyday living as well as for entertaining and large family and friend gatherings. The perimeter cabinetry is a white dove paint and the island and pantry are quarter-sawn white oak with a stain. The pantry has tapered legs for a free-standing furniture look. The countertop is Calcutta Super White Quartzite with a Blue Ceramic Waterworks backsplash. The 48” Thermador range has a custom-made wall hood in Antiqued Brass and Antiqued steel by Amore Design LLC. The refrigerator, freezer, and wine unit are Subzero with the wine fridge outside the cooking area for easy access. Sinks are from Kohler and stainless steel faucets are by Artesso Collection by Brizo. Designer: Paulette Gambacorta Photo Credit: Peter Krupenye
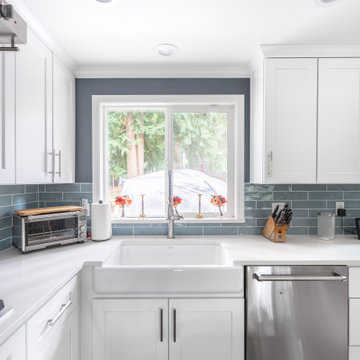
シアトルにある高級な中くらいなトランジショナルスタイルのおしゃれなキッチン (エプロンフロントシンク、シェーカースタイル扉のキャビネット、白いキャビネット、クオーツストーンカウンター、青いキッチンパネル、セラミックタイルのキッチンパネル、シルバーの調理設備、淡色無垢フローリング、アイランドなし、グレーの床、白いキッチンカウンター) の写真
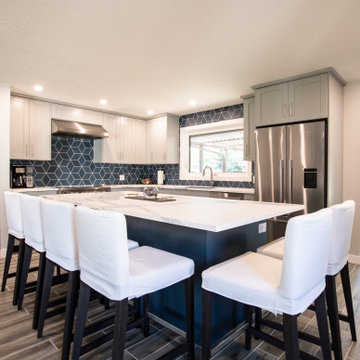
This main floor space was a complete transformation! We had so much fun collaborating with our clients on their newly renovated kitchen. They had many problems with their existing kitchen as it was very tight, dated, and not enough storage space. We took down two walls to give them a more open floor plan, we doubled their storage, and created a flow throughout the kitchen that met all the clients needs and functionalities. For the aesthetics, we used a beautiful grey for the cabinetry, porcelain slabs with stunning veins to speak to the cabinets, and added a geometric cube pattern with a punch of blue in the backsplash.
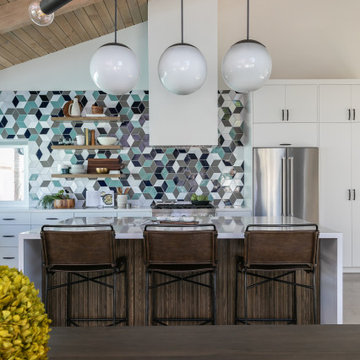
A beautiful dining and kitchen open to the yard and pool in this midcentury modern gem by Kennedy Cole Interior Design.
オレンジカウンティにある高級な中くらいなミッドセンチュリースタイルのおしゃれなキッチン (アンダーカウンターシンク、フラットパネル扉のキャビネット、白いキャビネット、クオーツストーンカウンター、青いキッチンパネル、セラミックタイルのキッチンパネル、シルバーの調理設備、コンクリートの床、グレーの床、白いキッチンカウンター、表し梁) の写真
オレンジカウンティにある高級な中くらいなミッドセンチュリースタイルのおしゃれなキッチン (アンダーカウンターシンク、フラットパネル扉のキャビネット、白いキャビネット、クオーツストーンカウンター、青いキッチンパネル、セラミックタイルのキッチンパネル、シルバーの調理設備、コンクリートの床、グレーの床、白いキッチンカウンター、表し梁) の写真
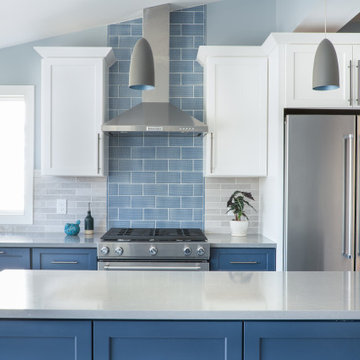
ボルチモアにある高級な中くらいなエクレクティックスタイルのおしゃれなキッチン (アンダーカウンターシンク、シェーカースタイル扉のキャビネット、白いキャビネット、クオーツストーンカウンター、青いキッチンパネル、セラミックタイルのキッチンパネル、シルバーの調理設備、セラミックタイルの床、グレーの床、グレーのキッチンカウンター) の写真
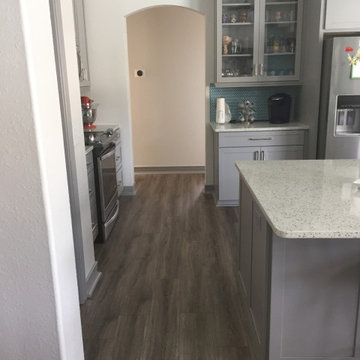
This young couple was newly married and graduated and starting a new life together. They just bought a house and really need to rejuvenate it by putting their stamp on it. We knocked down a few walls, and took out the strangest island I had ever seen. We cooked up a young fun design with grey cabinets and quartz countertops. We added the fun through the pop of turquoise int he back splash and the paint! We wen with grey vinyl floors and matched the baseboards to the cabinet color.
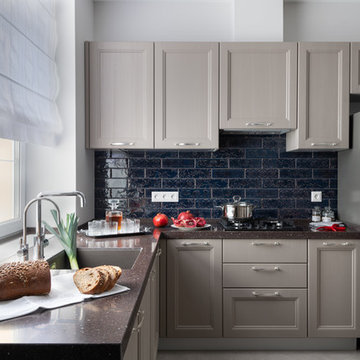
モスクワにあるお手頃価格の中くらいなトランジショナルスタイルのおしゃれなキッチン (落し込みパネル扉のキャビネット、グレーのキャビネット、青いキッチンパネル、茶色いキッチンカウンター、アンダーカウンターシンク、人工大理石カウンター、セラミックタイルのキッチンパネル、シルバーの調理設備、磁器タイルの床、アイランドなし、グレーの床) の写真
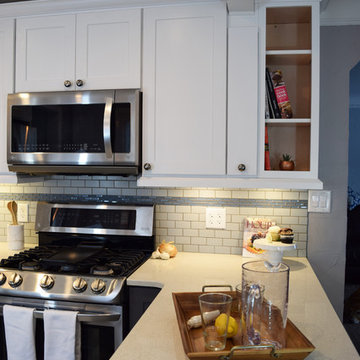
デトロイトにあるお手頃価格の小さなトランジショナルスタイルのおしゃれなキッチン (アンダーカウンターシンク、シェーカースタイル扉のキャビネット、グレーのキャビネット、クオーツストーンカウンター、青いキッチンパネル、セラミックタイルのキッチンパネル、シルバーの調理設備、グレーの床) の写真
L型キッチン (青いキッチンパネル、セラミックタイルのキッチンパネル、グレーの床) の写真
4