II型キッチン (青いキッチンパネル、黄色いキッチンパネル、落し込みパネル扉のキャビネット) の写真
並び替え:今日の人気順
写真 1〜20 枚目(全 769 枚)

Aaron Usher
プロビデンスにある高級な小さなビーチスタイルのおしゃれなキッチン (エプロンフロントシンク、落し込みパネル扉のキャビネット、白いキャビネット、御影石カウンター、青いキッチンパネル、ガラスタイルのキッチンパネル、シルバーの調理設備、磁器タイルの床、グレーの床) の写真
プロビデンスにある高級な小さなビーチスタイルのおしゃれなキッチン (エプロンフロントシンク、落し込みパネル扉のキャビネット、白いキャビネット、御影石カウンター、青いキッチンパネル、ガラスタイルのキッチンパネル、シルバーの調理設備、磁器タイルの床、グレーの床) の写真

The mix of stain finishes and style was intentfully done. Photo Credit: Rod Foster
オレンジカウンティにあるお手頃価格の中くらいなトランジショナルスタイルのおしゃれなキッチン (エプロンフロントシンク、落し込みパネル扉のキャビネット、中間色木目調キャビネット、御影石カウンター、青いキッチンパネル、セメントタイルのキッチンパネル、シルバーの調理設備、セラミックタイルの床、ベージュの床、黒いキッチンカウンター) の写真
オレンジカウンティにあるお手頃価格の中くらいなトランジショナルスタイルのおしゃれなキッチン (エプロンフロントシンク、落し込みパネル扉のキャビネット、中間色木目調キャビネット、御影石カウンター、青いキッチンパネル、セメントタイルのキッチンパネル、シルバーの調理設備、セラミックタイルの床、ベージュの床、黒いキッチンカウンター) の写真
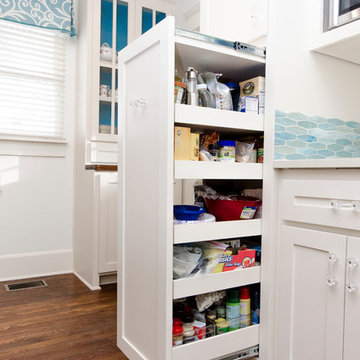
Lindsay Rhodes
ダラスにある小さなビーチスタイルのおしゃれなキッチン (落し込みパネル扉のキャビネット、白いキャビネット、青いキッチンパネル、セラミックタイルのキッチンパネル、シルバーの調理設備、無垢フローリング、アイランドなし、アンダーカウンターシンク) の写真
ダラスにある小さなビーチスタイルのおしゃれなキッチン (落し込みパネル扉のキャビネット、白いキャビネット、青いキッチンパネル、セラミックタイルのキッチンパネル、シルバーの調理設備、無垢フローリング、アイランドなし、アンダーカウンターシンク) の写真

The large kitchen island provides not only ample space for preparing meals but is also a great gathering spot for friends and family. Photographer: Jim Bartsch

John McManus Photography
アトランタにある中くらいなカントリー風のおしゃれなキッチン (中間色木目調キャビネット、木材カウンター、黄色いキッチンパネル、エプロンフロントシンク、落し込みパネル扉のキャビネット、セラミックタイルのキッチンパネル、シルバーの調理設備、濃色無垢フローリング) の写真
アトランタにある中くらいなカントリー風のおしゃれなキッチン (中間色木目調キャビネット、木材カウンター、黄色いキッチンパネル、エプロンフロントシンク、落し込みパネル扉のキャビネット、セラミックタイルのキッチンパネル、シルバーの調理設備、濃色無垢フローリング) の写真
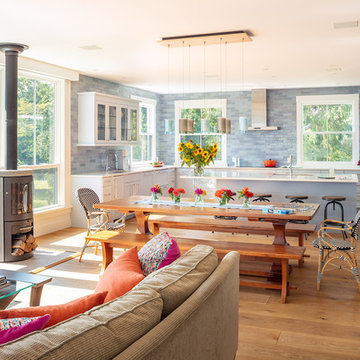
The light filled living space is the center of the home. The kitchen features light grey cabinets and blue/grey subway tile. The wood burning stove can be rotated to face each of the three seating areas.
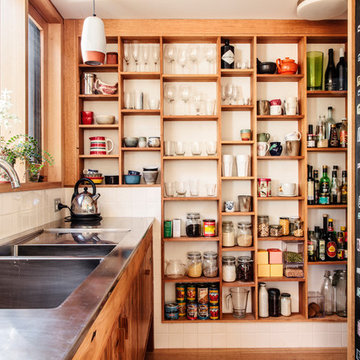
Home of Emily Wright of Nancybird. Timber open shelving and cabinets in the kitchen. Hand made sky blue ceramic tiles line the cooktop splash back. Stand alone cooktop. Carrara Marble benchtop, timber floor boards, hand made tiles, timber kitchen, open shelving, blackboard, walk-in pantry, stainless steel appliances

Complete ADU Build; Framing, drywall, insulation, carpentry and all required electrical and plumbing needs per the ADU build. Installation of all tile; Kitchen flooring and backsplash. Installation of hardwood flooring and base molding. Installation of all Kitchen cabinets as well as a fresh paint to finish.

デトロイトにあるお手頃価格の中くらいなトラディショナルスタイルのおしゃれなキッチン (アンダーカウンターシンク、落し込みパネル扉のキャビネット、中間色木目調キャビネット、ソープストーンカウンター、黄色いキッチンパネル、セラミックタイルのキッチンパネル、シルバーの調理設備、無垢フローリング、茶色い床、黒いキッチンカウンター) の写真
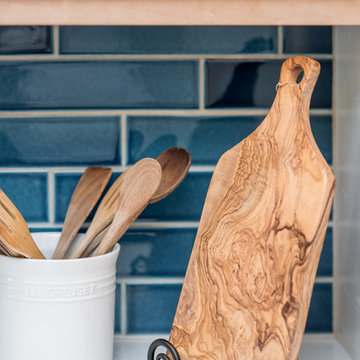
Yuriy Manchick
シアトルにあるトランジショナルスタイルのおしゃれなII型キッチン (落し込みパネル扉のキャビネット、淡色木目調キャビネット、クオーツストーンカウンター、青いキッチンパネル、磁器タイルのキッチンパネル、シルバーの調理設備、淡色無垢フローリング、アイランドなし、ベージュの床、白いキッチンカウンター) の写真
シアトルにあるトランジショナルスタイルのおしゃれなII型キッチン (落し込みパネル扉のキャビネット、淡色木目調キャビネット、クオーツストーンカウンター、青いキッチンパネル、磁器タイルのキッチンパネル、シルバーの調理設備、淡色無垢フローリング、アイランドなし、ベージュの床、白いキッチンカウンター) の写真
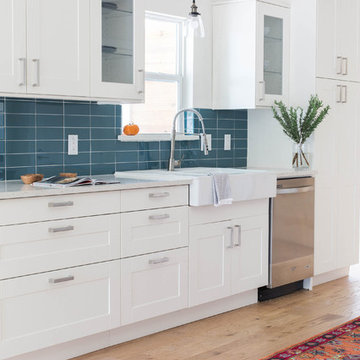
Photo by Reagen Taylor
オースティンにあるお手頃価格の小さなトランジショナルスタイルのおしゃれなキッチン (エプロンフロントシンク、落し込みパネル扉のキャビネット、白いキャビネット、クオーツストーンカウンター、青いキッチンパネル、ガラスタイルのキッチンパネル、シルバーの調理設備、淡色無垢フローリング) の写真
オースティンにあるお手頃価格の小さなトランジショナルスタイルのおしゃれなキッチン (エプロンフロントシンク、落し込みパネル扉のキャビネット、白いキャビネット、クオーツストーンカウンター、青いキッチンパネル、ガラスタイルのキッチンパネル、シルバーの調理設備、淡色無垢フローリング) の写真
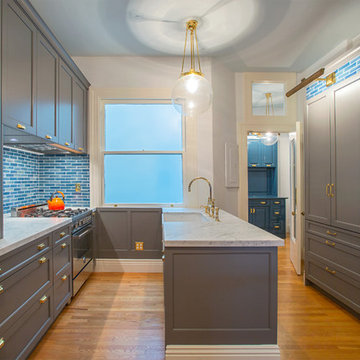
サンフランシスコにあるトラディショナルスタイルのおしゃれなキッチン (エプロンフロントシンク、落し込みパネル扉のキャビネット、グレーのキャビネット、青いキッチンパネル、シルバーの調理設備、無垢フローリング) の写真
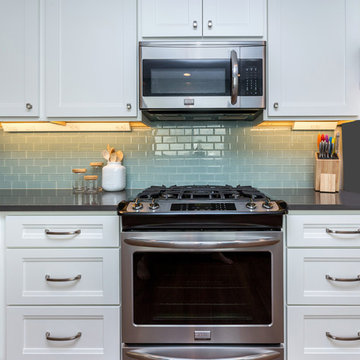
A kitchen that was previously boxed in by bulkheads and a peninsula felt even smaller with stained oak cabinets and poor lighting. Light cabinets now fill the available wall space. Not only is there considerably more storage, but the kitchen looks far more open than before. Can lighting and under cabinet lighting provide plenty of general and task lighting.

This family compound is located on acerage in the Midwest United States. The pool house featured here has many kitchens and bars, ladies and gentlemen locker rooms, on site laundry facility and entertaining areas.
Matt Kocourek Photography
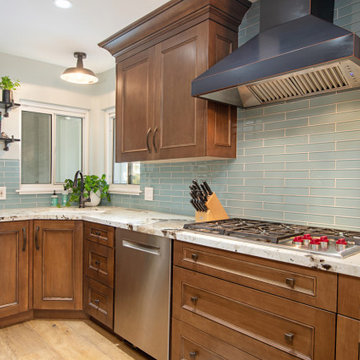
Kitchen - after.
サンディエゴにある高級な中くらいなトラディショナルスタイルのおしゃれなキッチン (アンダーカウンターシンク、落し込みパネル扉のキャビネット、茶色いキャビネット、御影石カウンター、青いキッチンパネル、磁器タイルのキッチンパネル、シルバーの調理設備、淡色無垢フローリング、アイランドなし、茶色い床、白いキッチンカウンター) の写真
サンディエゴにある高級な中くらいなトラディショナルスタイルのおしゃれなキッチン (アンダーカウンターシンク、落し込みパネル扉のキャビネット、茶色いキャビネット、御影石カウンター、青いキッチンパネル、磁器タイルのキッチンパネル、シルバーの調理設備、淡色無垢フローリング、アイランドなし、茶色い床、白いキッチンカウンター) の写真

The Kensington blue kitchen was individually designed and hand made by Tim Wood Ltd.
This light and airy contemporary kitchen features Carrara marble worktops and a large central island with a large double French farmhouse sink. One side of the island features a bar area for high stools. The kitchen and its design flow through to the utility room which also has a high microwave oven. This room can be shut off by means of a hidden recessed sliding door.
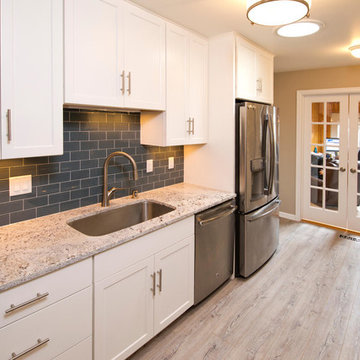
ミネアポリスにある中くらいなトランジショナルスタイルのおしゃれなキッチン (アンダーカウンターシンク、落し込みパネル扉のキャビネット、白いキャビネット、御影石カウンター、青いキッチンパネル、サブウェイタイルのキッチンパネル、シルバーの調理設備、淡色無垢フローリング、アイランドなし) の写真

The dated, blond-colored cabinetry was replaced with Dura Supreme recessed-style custom cabinets finished in white with natural maple interiors and soft close drawers. The new cabinetry was further enhanced by an exotic, level five sandblasted granite in a matte finish.
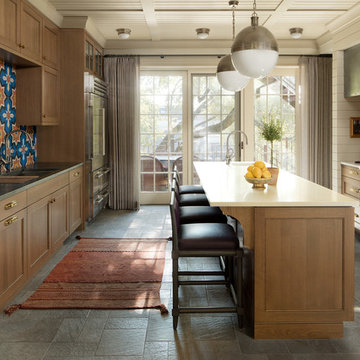
Jeremy Witteveen
シカゴにあるラグジュアリーなトラディショナルスタイルのおしゃれなキッチン (アンダーカウンターシンク、落し込みパネル扉のキャビネット、中間色木目調キャビネット、青いキッチンパネル、カラー調理設備、グレーの床、白いキッチンカウンター) の写真
シカゴにあるラグジュアリーなトラディショナルスタイルのおしゃれなキッチン (アンダーカウンターシンク、落し込みパネル扉のキャビネット、中間色木目調キャビネット、青いキッチンパネル、カラー調理設備、グレーの床、白いキッチンカウンター) の写真

タンパにあるお手頃価格の中くらいなビーチスタイルのおしゃれなキッチン (アンダーカウンターシンク、ソープストーンカウンター、青いキッチンパネル、サブウェイタイルのキッチンパネル、パネルと同色の調理設備、淡色無垢フローリング、茶色い床、グレーのキッチンカウンター、落し込みパネル扉のキャビネット、ターコイズのキャビネット) の写真
II型キッチン (青いキッチンパネル、黄色いキッチンパネル、落し込みパネル扉のキャビネット) の写真
1