ラグジュアリーなキッチン (青いキッチンパネル、黄色いキッチンパネル、フラットパネル扉のキャビネット、無垢フローリング) の写真
絞り込み:
資材コスト
並び替え:今日の人気順
写真 1〜20 枚目(全 376 枚)

デトロイトにあるラグジュアリーな広いミッドセンチュリースタイルのおしゃれなキッチン (アンダーカウンターシンク、フラットパネル扉のキャビネット、濃色木目調キャビネット、珪岩カウンター、青いキッチンパネル、セラミックタイルのキッチンパネル、パネルと同色の調理設備、無垢フローリング、茶色い床、白いキッチンカウンター) の写真
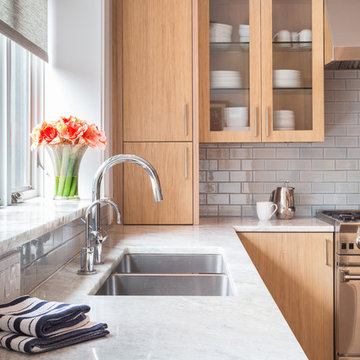
Crown Heights Limestone Kitchen
Photographer: Brett Beyer
Tiles: Ann Sacks Savoy in Cornflower blue
Perimeter counters: Everest quartzite, European Granite
Cabinets: custom rift oak with limewash
Faucet: Grohe Minta
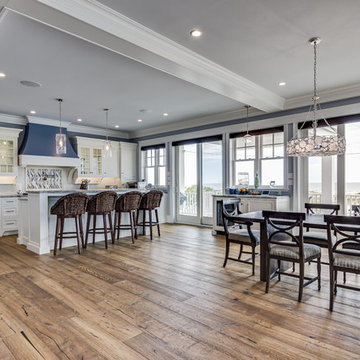
フィラデルフィアにあるラグジュアリーな広いビーチスタイルのおしゃれなキッチン (フラットパネル扉のキャビネット、白いキャビネット、御影石カウンター、青いキッチンパネル、ガラスタイルのキッチンパネル、パネルと同色の調理設備、無垢フローリング) の写真

It’s rare when a client comes to me with a brief for a complete home from scratch, but that is exactly what happened here. My client, a professional musician and singer, was having a luxury three-story condo built and wanted help choosing not only all the hardscape materials like tile, flooring, carpet, and cabinetry, but also all furniture and furnishings. I even outfitted his new home with plates, flatware, pots and pans, towels, sheets, and window coverings. Like I said, this was from scratch!
We defined his style direction for the new home including dark colors, minimalistic furniture, and a modern industrial sensibility, and I set about creating a fluid expression of that style. The tone is set at the entry where a custom laser-cut industrial steel sign requests visitors be shoeless. We deliberately limited the color palette for the entire house to black, grey, and deep blue, with grey-washed or dark stained neutral woods.
The navy zellige tiles on the backsplash in the kitchen add depth between the cement-textured quartz counters and cerused cabinetry. The island is painted in a coordinating navy and features hand-forged iron stools. In the dining room, horizontal and vertical lines play with each other in the form of an angular linear chandelier, lighted acrylic light columns, and a dining table with a special faceted wave edge. Chair backs echo the shape of the art maps on the wall.
We chose a unique, three dimensional wall treatment for the living room where a plush sectional and LED tunable lights set the stage for comfy movie nights. Walls with a repeating whimsical black and white whale skeleton named Bruce adorn the walls of the powder room. The adjacent patio boasts a resort-like feeling with a cozy fire table, a wall of up-lit boxwoods, and a black sofa and chairs for star gazing.
A gallery wall featuring a roster of some of my client’s favorite rock, punk, and jazz musicians adorns the stairwell. On the third floor, the primary and guest bathrooms continue with the cement-textured quartz counters and same cerused cabinetry.
We completed this well-appointed home with a serene guest room in the established limited color palette and a lounge/office/recording room.
All photos by Bernardo Grijalva

A complete makeover of a tired 1990s mahogany kitchen in a stately Greenwich back country manor.
We couldn't change the windows in this project due to exterior restrictions but the fix was clear.
We transformed the entire space of the kitchen and adjoining grand family room space by removing the dark cabinetry and painting over all the mahogany millwork in the entire space. The adjoining family walls with a trapezoidal vaulted ceiling needed some definition to ground the room. We added painted paneled walls 2/3rds of the way up to entire family room perimeter and reworked the entire fireplace wall with new surround, new stone and custom cabinetry around it with room for an 85" TV.
The end wall in the family room had floor to ceiling gorgeous windows and Millowrk details. Once everything installed, painted and furnished the entire space became connected and cohesive as the central living area in the home.

In this kitchen renovation project, the client
wanted to simplify the layout and update
the look of the space. This beautiful rustic
multi-finish cabinetry showcases the Dekton
and Quartz countertops with two Galley
workstations and custom natural hickory floors.
The kitchen area has separate spaces
designated for cleaning, baking, prepping,
cooking and a drink station. A fireplace and
spacious chair were also added for the client
to relax in while drinking his morning coffee.
The designer created a customized organization
plan to maximize the space and reduce clutter
in the cabinetry tailored to meet the client’s wants and needs.
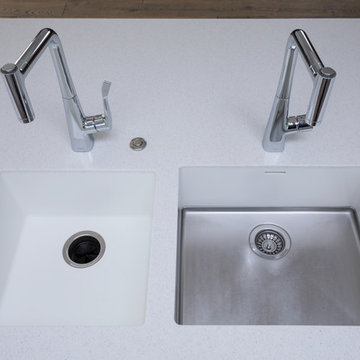
Mark Scowen Photography.
Corian Duo Sink range - stainless steel safe to use with instant boiling water tap. Wastedisposal installed in full corian sink.
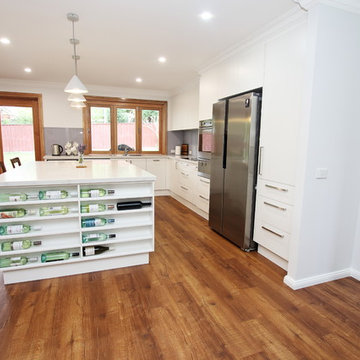
Brett Patterson
シドニーにあるラグジュアリーな広いコンテンポラリースタイルのおしゃれなキッチン (ダブルシンク、フラットパネル扉のキャビネット、白いキャビネット、クオーツストーンカウンター、青いキッチンパネル、ガラス板のキッチンパネル、シルバーの調理設備、無垢フローリング、茶色い床、白いキッチンカウンター) の写真
シドニーにあるラグジュアリーな広いコンテンポラリースタイルのおしゃれなキッチン (ダブルシンク、フラットパネル扉のキャビネット、白いキャビネット、クオーツストーンカウンター、青いキッチンパネル、ガラス板のキッチンパネル、シルバーの調理設備、無垢フローリング、茶色い床、白いキッチンカウンター) の写真
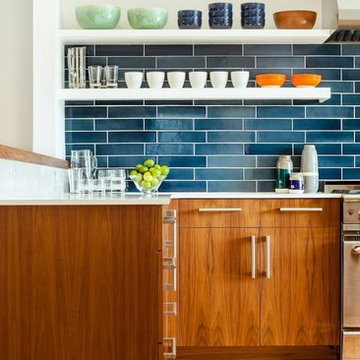
the project included a second floor addition and complete renovation of the first floor of an existing home. the kitchen was completely renovated and opened up to both the dining room on one side and to the exterior deck on the other, while a second floor addition provides 3 bedrooms, a kids bath, a master bath and walk-in closet , and laundry.
peter hess photography
adam rouse photograhpy
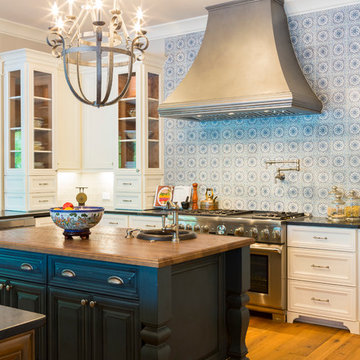
Jim Schmid
シャーロットにあるラグジュアリーな巨大なトラディショナルスタイルのおしゃれなキッチン (エプロンフロントシンク、フラットパネル扉のキャビネット、白いキャビネット、ソープストーンカウンター、青いキッチンパネル、セラミックタイルのキッチンパネル、シルバーの調理設備、無垢フローリング) の写真
シャーロットにあるラグジュアリーな巨大なトラディショナルスタイルのおしゃれなキッチン (エプロンフロントシンク、フラットパネル扉のキャビネット、白いキャビネット、ソープストーンカウンター、青いキッチンパネル、セラミックタイルのキッチンパネル、シルバーの調理設備、無垢フローリング) の写真
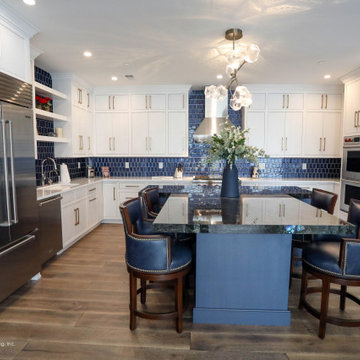
Bold blue and white luxury kitchen featuring beautiful Custom Cabinetry by Ayr Cabinet Co. Tile by Halsey Tile Co.; Hardwood Flooring by Hoosier Hardwood Floors, LLC; Lighting by Kendall Lighting Center; Plumbing Fixtures by Ferguson; Design by Nanci Wirt of N. Wirt Design & Gallery; Images by Marie Martin Kinney; General Contracting by Martin Bros. Contracting, Inc.
Products: Brown maple painted & glazed cabinets. Hanstone Royale Blanc quartz perimeter top; Labradorite Madagascar granite on the island. Duchateau Signature Collection in Riverstone Lys engineered hardwood flooring. Sub-Zero and Wolf professional stainless steel appliances. Anthology Tile glass tile/Money Magic Marina Blocks. Hammerton Studio Gem Modern Branch in Heritage Brass.
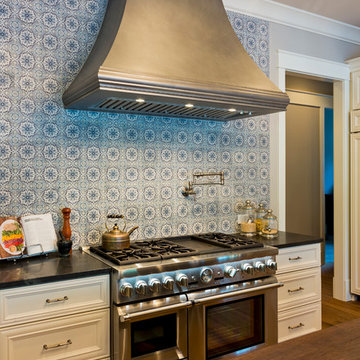
Jim Schmid
シャーロットにあるラグジュアリーな巨大なトラディショナルスタイルのおしゃれなキッチン (エプロンフロントシンク、フラットパネル扉のキャビネット、白いキャビネット、ソープストーンカウンター、青いキッチンパネル、セラミックタイルのキッチンパネル、シルバーの調理設備、無垢フローリング) の写真
シャーロットにあるラグジュアリーな巨大なトラディショナルスタイルのおしゃれなキッチン (エプロンフロントシンク、フラットパネル扉のキャビネット、白いキャビネット、ソープストーンカウンター、青いキッチンパネル、セラミックタイルのキッチンパネル、シルバーの調理設備、無垢フローリング) の写真

A complete makeover of a tired 1990s mahogany kitchen in a stately Greenwich back country manor.
We couldn't change the windows in this project due to exterior restrictions but the fix was clear.
We transformed the entire space of the kitchen and adjoining grand family room space by removing the dark cabinetry and painting over all the mahogany millwork in the entire space. The adjoining family walls with a trapezoidal vaulted ceiling needed some definition to ground the room. We added painted paneled walls 2/3rds of the way up to entire family room perimeter and reworked the entire fireplace wall with new surround, new stone and custom cabinetry around it with room for an 85" TV.
The end wall in the family room had floor to ceiling gorgeous windows and Millowrk details. Once everything installed, painted and furnished the entire space became connected and cohesive as the central living area in the home.
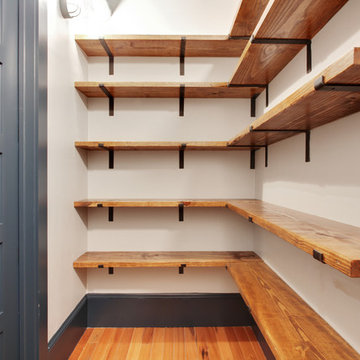
JACK AND JILL PANTRY
ニューオリンズにあるラグジュアリーな広いエクレクティックスタイルのおしゃれなキッチン (アンダーカウンターシンク、フラットパネル扉のキャビネット、青いキャビネット、クオーツストーンカウンター、青いキッチンパネル、セラミックタイルのキッチンパネル、シルバーの調理設備、無垢フローリング、茶色い床、白いキッチンカウンター) の写真
ニューオリンズにあるラグジュアリーな広いエクレクティックスタイルのおしゃれなキッチン (アンダーカウンターシンク、フラットパネル扉のキャビネット、青いキャビネット、クオーツストーンカウンター、青いキッチンパネル、セラミックタイルのキッチンパネル、シルバーの調理設備、無垢フローリング、茶色い床、白いキッチンカウンター) の写真
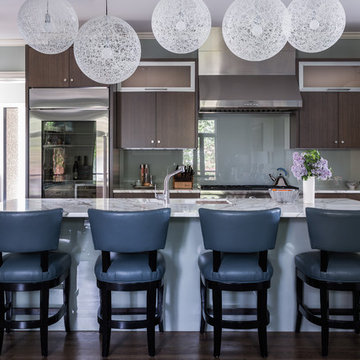
Photos: Aaron Leimkuehler
カンザスシティにあるラグジュアリーな広いトランジショナルスタイルのおしゃれなキッチン (アンダーカウンターシンク、フラットパネル扉のキャビネット、中間色木目調キャビネット、大理石カウンター、青いキッチンパネル、ガラス板のキッチンパネル、シルバーの調理設備、無垢フローリング) の写真
カンザスシティにあるラグジュアリーな広いトランジショナルスタイルのおしゃれなキッチン (アンダーカウンターシンク、フラットパネル扉のキャビネット、中間色木目調キャビネット、大理石カウンター、青いキッチンパネル、ガラス板のキッチンパネル、シルバーの調理設備、無垢フローリング) の写真
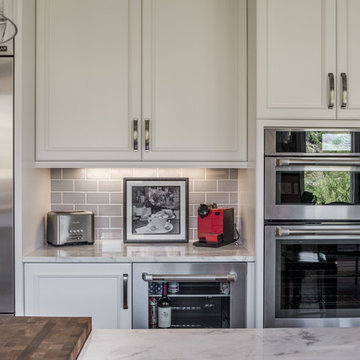
Teri Fotheringham
デンバーにあるラグジュアリーな広いトランジショナルスタイルのおしゃれなキッチン (エプロンフロントシンク、フラットパネル扉のキャビネット、白いキャビネット、珪岩カウンター、青いキッチンパネル、セラミックタイルのキッチンパネル、シルバーの調理設備、無垢フローリング、茶色い床) の写真
デンバーにあるラグジュアリーな広いトランジショナルスタイルのおしゃれなキッチン (エプロンフロントシンク、フラットパネル扉のキャビネット、白いキャビネット、珪岩カウンター、青いキッチンパネル、セラミックタイルのキッチンパネル、シルバーの調理設備、無垢フローリング、茶色い床) の写真
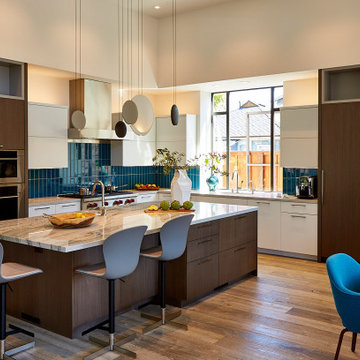
Contemporary kitchen cabinets in Tabu veneer with clear coat finish and Reflect White Ultra Matte acrylic. Caesarstone Haze side counters and Statuario Quartz island counter. Vibia Cosmos pendants.
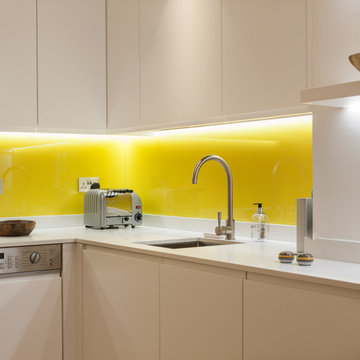
KITCHEN DESIGN – TIMOTHY JAMES INTERIORS
We offer a full kitchen design service to our residential clients.
Many of the interior design projects we work on include a new kitchen, and it is often the centrepiece of the home. Taking your unique requirements into account, we design kitchens that function perfectly for you and your family – and of course, look fabulous!
Some of the kitchens we design are custom-made by our expert joiners and specialists. We can also work alongside your own chosen kitchen company, should you have one already appointed for your project. Alternatively, some of our projects involve decorating and furnishing houses around an existing kitchen. Any of these setups can work equally well in its own way.
The kitchens we design are meticulously planned, ensuring they are laid out in the most stylish and functional way possible. We take a detailed brief of your requirements so that your kitchen is designed around your lifestyle, giving you a space that is fully optimised for cooking, storage and entertaining.
Our kitchens are carefully designed in keeping with your property and the overall aesthetic of the project. As with all our designs we take great pride in creating kitchens that enhance your home in every way possible, adding value as an investment and in day to day use.
Our kitchen designs are presented through photo-realistic 3D visuals, floor plans and sample boards containing all of our chosen finishes and fixtures. This is given to you for approval along with the rest of your interior design package.
We provide a full technical drawing package as required, which can be given to our skilled craftsmen for fabrication. Throughout the specification and construction stages we coordinate everything to ensure it’s a smooth process for all, and everything is carried out in line with our designs.
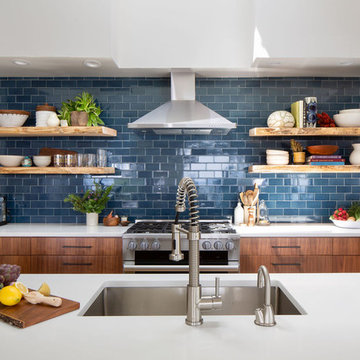
Our Leschi kitchen was designed to be the focal point of a marvelous top floor open concept living space; that is, until you turn around and take in sweeping views of Lake Washington. My client's love for Lake Chelan informed the deep blue @heathceramics tile backsplash, while walnut cabinetry anchors the design and raw edged wood shelving adds texture.
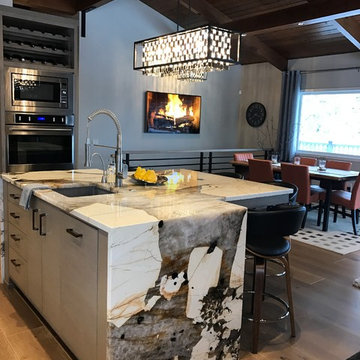
ボイシにあるラグジュアリーな中くらいなミッドセンチュリースタイルのおしゃれなキッチン (シングルシンク、フラットパネル扉のキャビネット、グレーのキャビネット、御影石カウンター、青いキッチンパネル、ガラスタイルのキッチンパネル、パネルと同色の調理設備、無垢フローリング) の写真
ラグジュアリーなキッチン (青いキッチンパネル、黄色いキッチンパネル、フラットパネル扉のキャビネット、無垢フローリング) の写真
1