キッチン (青いキッチンパネル、ピンクのキッチンパネル、レイズドパネル扉のキャビネット) の写真
絞り込み:
資材コスト
並び替え:今日の人気順
写真 1〜20 枚目(全 3,583 枚)
1/4

This vintage kitchen in a historic home was snug and closed off from other rooms in the home, including the family room. Opening the wall created a pass-through to the family room as well as ample countertop space and bar seating for 4.
The new undercount sink in the beautiful granite countertop was enlarged to a single 36" bowl.
The original Jen-Aire range had seen better days. Removing it opened up additional counter space as well as offered a smooth cook surface with down draft vent.
The custom cabinets were solidly built with lots of custom features that new cabinets would not have offered. To lighten and brighten the room, the cabinets were painted with a Sherwin-Williams enamel. Vintage-style hardware was added to fit the period home.
The desk was removed since it diminished counter space and the island cabinets were moved into its place. Doing this also opened up the center of the room, allowing better flow.
Backsplash tile from Floor & Decor was added. Walls, backsplash, and cabinets were selected in matching colors to make the space appear larger by keeping the eye moving.
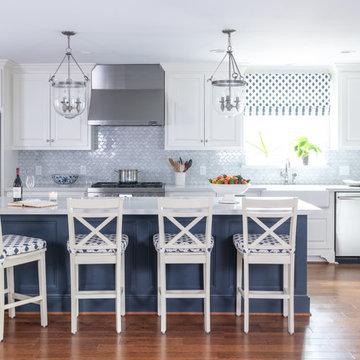
ヒューストンにあるトランジショナルスタイルのおしゃれなキッチン (エプロンフロントシンク、レイズドパネル扉のキャビネット、白いキャビネット、青いキッチンパネル、シルバーの調理設備、無垢フローリング、茶色い床、白いキッチンカウンター、窓) の写真

We completely renovated this space for an episode of HGTV House Hunters Renovation. The kitchen was originally a galley kitchen. We removed a wall between the DR and the kitchen to open up the space. We used a combination of countertops in this kitchen. To give a buffer to the wood counters, we used slabs of marble each side of the sink. This adds interest visually and helps to keep the water away from the wood counters. We used blue and cream for the cabinetry which is a lovely, soft mix and wood shelving to match the wood counter tops. To complete the eclectic finishes we mixed gold light fixtures and cabinet hardware with black plumbing fixtures and shelf brackets.
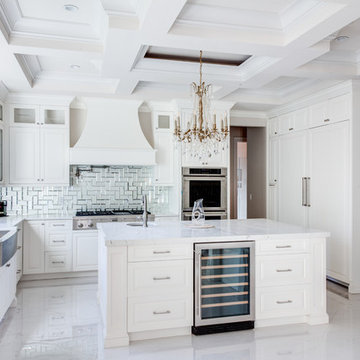
Open concept stylish kitchen showcasing beautiful white custom raised panel cabinetry with silver hardware. A large island sits in the middle of the room with a white quartz countertop. One will notice a stunning and unique glass subway tile backsplash for exceptional style.
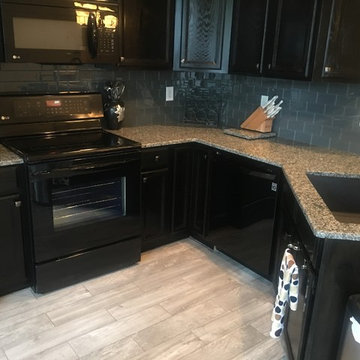
タンパにある中くらいなインダストリアルスタイルのおしゃれなキッチン (アンダーカウンターシンク、レイズドパネル扉のキャビネット、黒いキャビネット、御影石カウンター、青いキッチンパネル、サブウェイタイルのキッチンパネル、黒い調理設備、淡色無垢フローリング、アイランドなし) の写真

ワシントンD.C.にある高級な中くらいなトラディショナルスタイルのおしゃれなキッチン (エプロンフロントシンク、御影石カウンター、青いキッチンパネル、セラミックタイルのキッチンパネル、パネルと同色の調理設備、レイズドパネル扉のキャビネット、白いキャビネット、濃色無垢フローリング) の写真
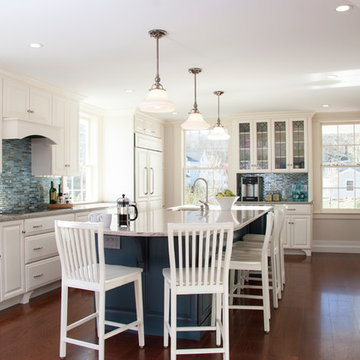
Photo Credits: Alex Donovan, asquaredstudio.com
ボストンにあるビーチスタイルのおしゃれなキッチン (アンダーカウンターシンク、レイズドパネル扉のキャビネット、白いキャビネット、クオーツストーンカウンター、青いキッチンパネル、ガラスタイルのキッチンパネル、シルバーの調理設備) の写真
ボストンにあるビーチスタイルのおしゃれなキッチン (アンダーカウンターシンク、レイズドパネル扉のキャビネット、白いキャビネット、クオーツストーンカウンター、青いキッチンパネル、ガラスタイルのキッチンパネル、シルバーの調理設備) の写真

ロサンゼルスにあるお手頃価格の中くらいなトラディショナルスタイルのおしゃれなキッチン (エプロンフロントシンク、レイズドパネル扉のキャビネット、白いキャビネット、シルバーの調理設備、青いキッチンパネル、クオーツストーンカウンター、ガラスタイルのキッチンパネル、無垢フローリング、青いキッチンカウンター) の写真

A 2005 built Cape Canaveral condo updated to 2021 Coastal Chic with a new Tarra Bianca granite countertop. Accented with blue beveled glass backsplash, fresh white cabinets and new stainless steel appliances. Freshly painted Agreeable Gray walls, new Dorchester laminate plank flooring and blue rolling island further compliment the beautiful new countertop and gorgeous backsplash.

他の地域にある高級な広いラスティックスタイルのおしゃれなキッチン (シルバーの調理設備、淡色無垢フローリング、レイズドパネル扉のキャビネット、青いキッチンパネル、グレーのキッチンカウンター、表し梁、グレーのキャビネット) の写真

ジャクソンビルにあるラグジュアリーな広いトランジショナルスタイルのおしゃれなキッチン (エプロンフロントシンク、レイズドパネル扉のキャビネット、青いキャビネット、木材カウンター、青いキッチンパネル、セラミックタイルのキッチンパネル、シルバーの調理設備、淡色無垢フローリング、茶色い床、茶色いキッチンカウンター) の写真

The kitchen island's door style mimics the raised panel of the perimeter's cabinetry. This island was crucial to the design of this kitchen. It provided additional drawer storage for smaller items, a much needed work surface, a casual dining space and a home for the client's wine refrigerator.
Photography: Vic Wahby Photography
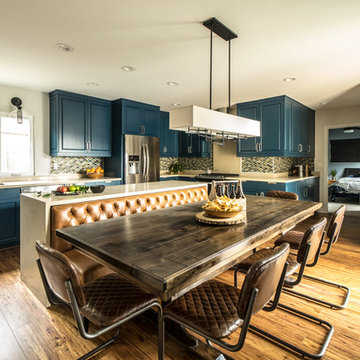
This 1300 square foot home built in the 60's got a new lease on life after this full remodel took it from dark and dated to bright, fresh and functional. Hallways were widened and used as storage corridors and looked at as a continuation of the space, in order to give each room a more spacious feel. The homeowners love of blue was used tastefully, to inspire the concept of the kitchen. Standard euro-style cabinetry was given a custom inset look with the application of recessed crown and light rail.
3 different styles of cabinet pulls were mixed beautifully, to style up the cabinets even more. This remodel was packed with functional details, the dining table even doubles as a game table for boys night!
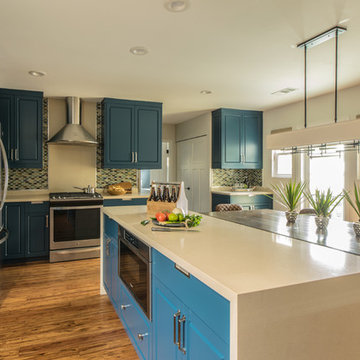
This 1300 square foot home built in the 60's got a new lease on life after this full remodel took it from dark and dated to bright, fresh and functional. Hallways were widened and used as storage corridors and looked at as a continuation of the space, in order to give each room a more spacious feel. The homeowners love of blue was used tastefully, to inspire the concept of the kitchen. Standard euro-style cabinetry was given a custom inset look with the application of recessed crown and light rail.
3 different styles of cabinet pulls were mixed beautifully, to style up the cabinets even more. This remodel was packed with functional details, the dining table even doubles as a game table for boys night!
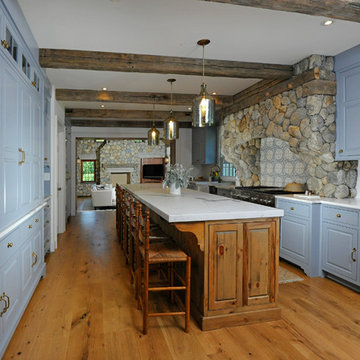
ニューヨークにあるラスティックスタイルのおしゃれなキッチン (レイズドパネル扉のキャビネット、青いキャビネット、青いキッチンパネル、無垢フローリング、茶色い床) の写真

48 Layers
他の地域にあるお手頃価格の中くらいなトランジショナルスタイルのおしゃれなキッチン (エプロンフロントシンク、レイズドパネル扉のキャビネット、白いキャビネット、クオーツストーンカウンター、青いキッチンパネル、磁器タイルのキッチンパネル、パネルと同色の調理設備、無垢フローリング、茶色い床) の写真
他の地域にあるお手頃価格の中くらいなトランジショナルスタイルのおしゃれなキッチン (エプロンフロントシンク、レイズドパネル扉のキャビネット、白いキャビネット、クオーツストーンカウンター、青いキッチンパネル、磁器タイルのキッチンパネル、パネルと同色の調理設備、無垢フローリング、茶色い床) の写真
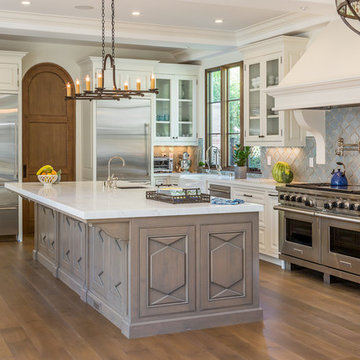
shawn bishop photography
ロサンゼルスにある地中海スタイルのおしゃれなアイランドキッチン (レイズドパネル扉のキャビネット、白いキャビネット、青いキッチンパネル、無垢フローリング) の写真
ロサンゼルスにある地中海スタイルのおしゃれなアイランドキッチン (レイズドパネル扉のキャビネット、白いキャビネット、青いキッチンパネル、無垢フローリング) の写真
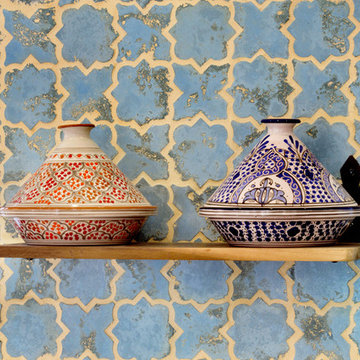
Fat Tony
Close up of a kitchen wall with decorative cookware Moroccan Style Blue Arabesque Tile
ロサンゼルスにある中くらいな地中海スタイルのおしゃれなキッチン (アンダーカウンターシンク、レイズドパネル扉のキャビネット、中間色木目調キャビネット、オニキスカウンター、青いキッチンパネル、シルバーの調理設備、セラミックタイルの床) の写真
ロサンゼルスにある中くらいな地中海スタイルのおしゃれなキッチン (アンダーカウンターシンク、レイズドパネル扉のキャビネット、中間色木目調キャビネット、オニキスカウンター、青いキッチンパネル、シルバーの調理設備、セラミックタイルの床) の写真
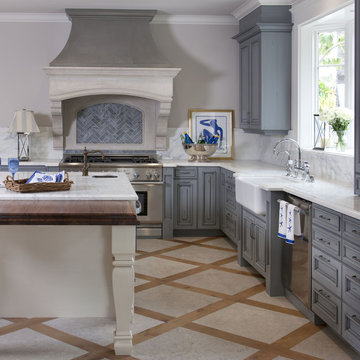
サンディエゴにあるトラディショナルスタイルのおしゃれなキッチン (エプロンフロントシンク、シルバーの調理設備、レイズドパネル扉のキャビネット、青いキャビネット、青いキッチンパネル、出窓) の写真

マンチェスターにあるお手頃価格の中くらいなカントリー風のおしゃれなキッチン (シングルシンク、白いキャビネット、大理石カウンター、シルバーの調理設備、無垢フローリング、レイズドパネル扉のキャビネット、青いキッチンパネル、セラミックタイルのキッチンパネル) の写真
キッチン (青いキッチンパネル、ピンクのキッチンパネル、レイズドパネル扉のキャビネット) の写真
1