キッチン (青いキッチンパネル、ピンクのキッチンパネル、赤いキッチンパネル、モザイクタイルのキッチンパネル、中間色木目調キャビネット) の写真
絞り込み:
資材コスト
並び替え:今日の人気順
写真 1〜20 枚目(全 405 枚)
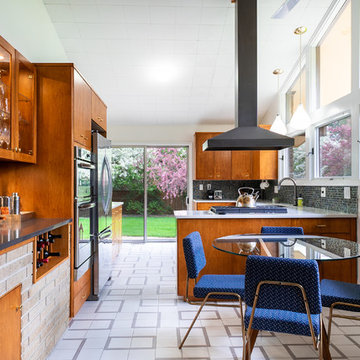
storiedimages.org
他の地域にあるミッドセンチュリースタイルのおしゃれなキッチン (アンダーカウンターシンク、フラットパネル扉のキャビネット、中間色木目調キャビネット、青いキッチンパネル、モザイクタイルのキッチンパネル、シルバーの調理設備、白い床、白いキッチンカウンター) の写真
他の地域にあるミッドセンチュリースタイルのおしゃれなキッチン (アンダーカウンターシンク、フラットパネル扉のキャビネット、中間色木目調キャビネット、青いキッチンパネル、モザイクタイルのキッチンパネル、シルバーの調理設備、白い床、白いキッチンカウンター) の写真
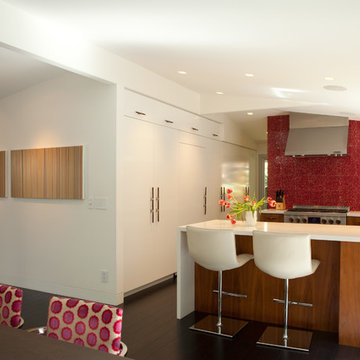
Dutton Architects did an extensive renovation of a post and beam mid-century modern house in the canyons of Beverly Hills. The house was brought down to the studs, with new interior and exterior finishes, windows and doors, lighting, etc. A secure exterior door allows the visitor to enter into a garden before arriving at a glass wall and door that leads inside, allowing the house to feel as if the front garden is part of the interior space. Similarly, large glass walls opening to a new rear gardena and pool emphasizes the indoor-outdoor qualities of this house. photos by Undine Prohl
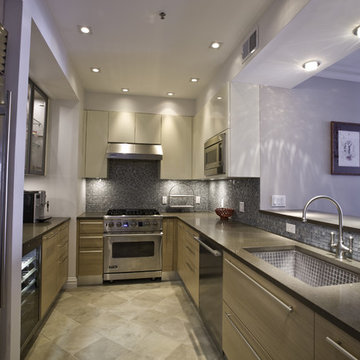
ニューヨークにあるコンテンポラリースタイルのおしゃれなコの字型キッチン (シルバーの調理設備、シングルシンク、フラットパネル扉のキャビネット、中間色木目調キャビネット、青いキッチンパネル、モザイクタイルのキッチンパネル) の写真
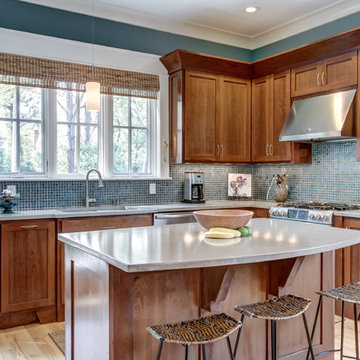
Showcase Photography
ナッシュビルにあるコンテンポラリースタイルのおしゃれなキッチン (コンクリートカウンター、シルバーの調理設備、シェーカースタイル扉のキャビネット、中間色木目調キャビネット、青いキッチンパネル、モザイクタイルのキッチンパネル、淡色無垢フローリング) の写真
ナッシュビルにあるコンテンポラリースタイルのおしゃれなキッチン (コンクリートカウンター、シルバーの調理設備、シェーカースタイル扉のキャビネット、中間色木目調キャビネット、青いキッチンパネル、モザイクタイルのキッチンパネル、淡色無垢フローリング) の写真

他の地域にある中くらいなミッドセンチュリースタイルのおしゃれなキッチン (ダブルシンク、フラットパネル扉のキャビネット、中間色木目調キャビネット、ラミネートカウンター、ピンクのキッチンパネル、モザイクタイルのキッチンパネル、カラー調理設備、無垢フローリング、白いキッチンカウンター) の写真

The original kitchen was tight and cramped, offering little storage and function. the clients wanted more countertop space and more storage solutions. They also wanted an open space plan, with views into their backyard, and to allow more natural light into the space.
The wall separating the kitchen and living space was removed and a large picturesque window was installed above the sink, creating a large and open space. A large island with open cubbies housed much of the homeowner's pots and pans, and other countertop appliances.
Treve Johnson Photography
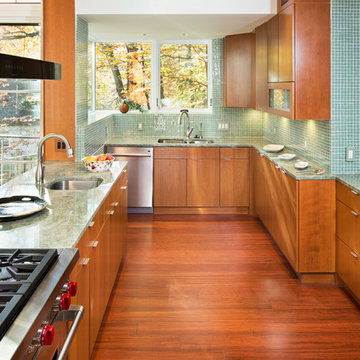
ワシントンD.C.にある広いコンテンポラリースタイルのおしゃれなキッチン (アンダーカウンターシンク、フラットパネル扉のキャビネット、中間色木目調キャビネット、御影石カウンター、青いキッチンパネル、モザイクタイルのキッチンパネル、シルバーの調理設備、濃色無垢フローリング、茶色い床) の写真
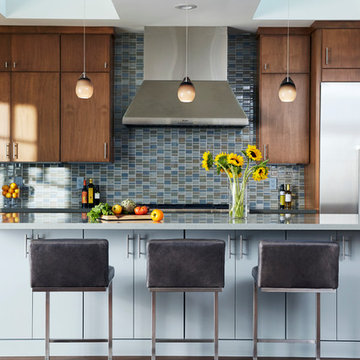
Photographer: Sean Dagen
サンフランシスコにある高級な広いトランジショナルスタイルのおしゃれなアイランドキッチン (フラットパネル扉のキャビネット、クオーツストーンカウンター、青いキッチンパネル、モザイクタイルのキッチンパネル、シルバーの調理設備、中間色木目調キャビネット、濃色無垢フローリング) の写真
サンフランシスコにある高級な広いトランジショナルスタイルのおしゃれなアイランドキッチン (フラットパネル扉のキャビネット、クオーツストーンカウンター、青いキッチンパネル、モザイクタイルのキッチンパネル、シルバーの調理設備、中間色木目調キャビネット、濃色無垢フローリング) の写真
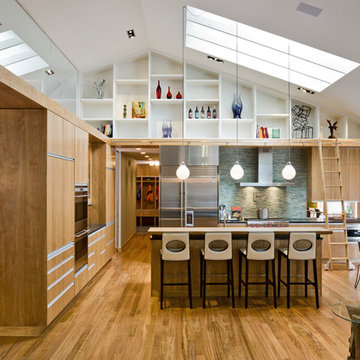
ロサンゼルスにあるコンテンポラリースタイルのおしゃれなキッチン (フラットパネル扉のキャビネット、中間色木目調キャビネット、青いキッチンパネル、モザイクタイルのキッチンパネル、シルバーの調理設備、無垢フローリング) の写真
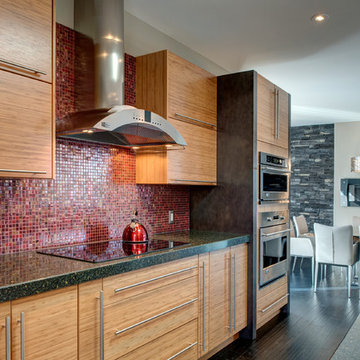
Steve Roberts
オタワにあるコンテンポラリースタイルのおしゃれなキッチン (フラットパネル扉のキャビネット、赤いキッチンパネル、モザイクタイルのキッチンパネル、中間色木目調キャビネット、ダブルシンク) の写真
オタワにあるコンテンポラリースタイルのおしゃれなキッチン (フラットパネル扉のキャビネット、赤いキッチンパネル、モザイクタイルのキッチンパネル、中間色木目調キャビネット、ダブルシンク) の写真
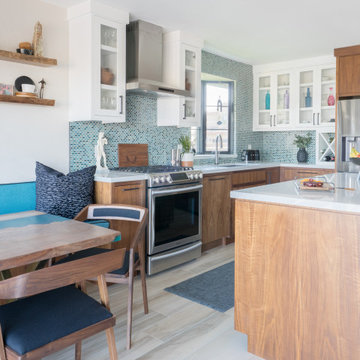
サンディエゴにあるコンテンポラリースタイルのおしゃれなキッチン (アンダーカウンターシンク、フラットパネル扉のキャビネット、中間色木目調キャビネット、青いキッチンパネル、モザイクタイルのキッチンパネル、シルバーの調理設備、ベージュの床、白いキッチンカウンター) の写真

Trent Teigen
他の地域にある高級な中くらいなトランジショナルスタイルのおしゃれなキッチン (ダブルシンク、落し込みパネル扉のキャビネット、珪岩カウンター、青いキッチンパネル、モザイクタイルのキッチンパネル、シルバーの調理設備、磁器タイルの床、ベージュの床、中間色木目調キャビネット) の写真
他の地域にある高級な中くらいなトランジショナルスタイルのおしゃれなキッチン (ダブルシンク、落し込みパネル扉のキャビネット、珪岩カウンター、青いキッチンパネル、モザイクタイルのキッチンパネル、シルバーの調理設備、磁器タイルの床、ベージュの床、中間色木目調キャビネット) の写真
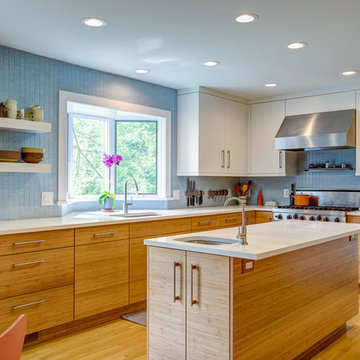
Ken Foster
フィラデルフィアにあるコンテンポラリースタイルのおしゃれなキッチン (アンダーカウンターシンク、フラットパネル扉のキャビネット、中間色木目調キャビネット、珪岩カウンター、青いキッチンパネル、モザイクタイルのキッチンパネル、シルバーの調理設備、無垢フローリング、茶色い床、白いキッチンカウンター) の写真
フィラデルフィアにあるコンテンポラリースタイルのおしゃれなキッチン (アンダーカウンターシンク、フラットパネル扉のキャビネット、中間色木目調キャビネット、珪岩カウンター、青いキッチンパネル、モザイクタイルのキッチンパネル、シルバーの調理設備、無垢フローリング、茶色い床、白いキッチンカウンター) の写真
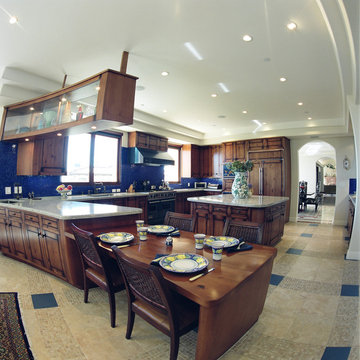
This kitchen view shows the honey-stained fir cabinets with built-in breakfast nook. The kitchen windows face the ocean view. The back splash is cobalt blue glass mosaic tiles and the counters are granite. The floor tiles are a combination of mosaic and stone. The suspended upper cabinet is curved with sliding glass panels. You can see the dining room beyond, and the living room is at the very end of the view.

This property is located in the beautiful California redwoods and yet just a few miles from the beach. We wanted to create a beachy feel for this kitchen, but also a natural woodsy vibe. Mixing materials did the trick. Walnut lower cabinets were balanced with pale blue/gray uppers. The glass and stone backsplash creates movement and fun. The counters are the show stopper in a quartzite with a "wave" design throughout in all of the colors with a bit of sparkle. We love the faux slate floor in varying sized tiles, which is very "sand and beach" friendly. We went with black stainless appliances and matte black cabinet hardware.
The entry to the house is in this kitchen and opens to a closet. We replaced the old bifold doors with beautiful solid wood bypass barn doors. Inside one half became a cute coat closet and the other side storage.
The old design had the cabinets not reaching the ceiling and the space chopped in half by a peninsula. We opened the room up and took the cabinets to the ceiling. Integrating floating shelves in two parts of the room and glass upper keeps the space from feeling closed in.
The round table breaks up the rectangular shape of the room allowing more flow. The whicker chairs and drift wood table top add to the beachy vibe. The accessories bring it all together with shades of blues and cream.
This kitchen now feels bigger, has excellent storage and function, and matches the style of the home and its owners. We like to call this style "Beachy Boho".
Credits:
Bruce Travers Construction
Dynamic Design Cabinetry
Devi Pride Photography
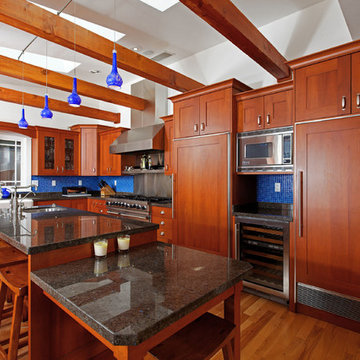
サンディエゴにあるトラディショナルスタイルのおしゃれなキッチン (アンダーカウンターシンク、中間色木目調キャビネット、青いキッチンパネル、モザイクタイルのキッチンパネル) の写真
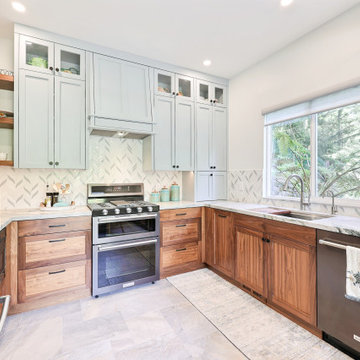
This property is located in the beautiful California redwoods and yet just a few miles from the beach. We wanted to create a beachy feel for this kitchen, but also a natural woodsy vibe. Mixing materials did the trick. Walnut lower cabinets were balanced with pale blue/gray uppers. The glass and stone backsplash creates movement and fun. The counters are the show stopper in a quartzite with a "wave" design throughout in all of the colors with a bit of sparkle. We love the faux slate floor in varying sized tiles, which is very "sand and beach" friendly. We went with black stainless appliances and matte black cabinet hardware.
The entry to the house is in this kitchen and opens to a closet. We replaced the old bifold doors with beautiful solid wood bypass barn doors. Inside one half became a cute coat closet and the other side storage.
The old design had the cabinets not reaching the ceiling and the space chopped in half by a peninsula. We opened the room up and took the cabinets to the ceiling. Integrating floating shelves in two parts of the room and glass upper keeps the space from feeling closed in.
The round table breaks up the rectangular shape of the room allowing more flow. The whicker chairs and drift wood table top add to the beachy vibe. The accessories bring it all together with shades of blues and cream.
This kitchen now feels bigger, has excellent storage and function, and matches the style of the home and its owners. We like to call this style "Beachy Boho".
Credits:
Bruce Travers Construction
Dynamic Design Cabinetry
Devi Pride Photography
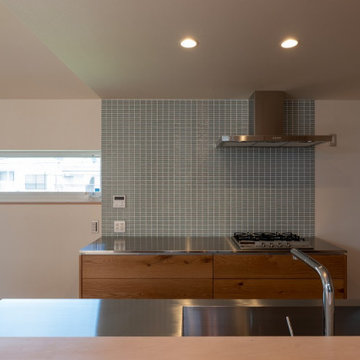
東京都下にある高級な中くらいな北欧スタイルのおしゃれなキッチン (中間色木目調キャビネット、ステンレスカウンター、青いキッチンパネル、モザイクタイルのキッチンパネル、無垢フローリング、ベージュの床、クロスの天井) の写真
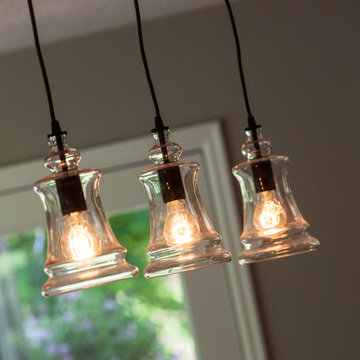
Portland Metro's Design and Build Firm | Photo Credit: Shawn St. Peter
ポートランドにあるお手頃価格の広いラスティックスタイルのおしゃれなキッチン (シングルシンク、シェーカースタイル扉のキャビネット、中間色木目調キャビネット、クオーツストーンカウンター、モザイクタイルのキッチンパネル、シルバーの調理設備、淡色無垢フローリング、青いキッチンパネル、ベージュの床) の写真
ポートランドにあるお手頃価格の広いラスティックスタイルのおしゃれなキッチン (シングルシンク、シェーカースタイル扉のキャビネット、中間色木目調キャビネット、クオーツストーンカウンター、モザイクタイルのキッチンパネル、シルバーの調理設備、淡色無垢フローリング、青いキッチンパネル、ベージュの床) の写真
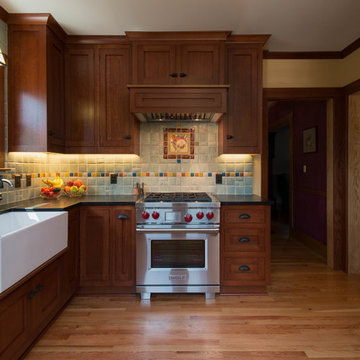
Photos by Starloft Photography
デトロイトにあるラグジュアリーな小さなトラディショナルスタイルのおしゃれなキッチン (エプロンフロントシンク、インセット扉のキャビネット、ソープストーンカウンター、青いキッチンパネル、モザイクタイルのキッチンパネル、シルバーの調理設備、淡色無垢フローリング、アイランドなし、中間色木目調キャビネット) の写真
デトロイトにあるラグジュアリーな小さなトラディショナルスタイルのおしゃれなキッチン (エプロンフロントシンク、インセット扉のキャビネット、ソープストーンカウンター、青いキッチンパネル、モザイクタイルのキッチンパネル、シルバーの調理設備、淡色無垢フローリング、アイランドなし、中間色木目調キャビネット) の写真
キッチン (青いキッチンパネル、ピンクのキッチンパネル、赤いキッチンパネル、モザイクタイルのキッチンパネル、中間色木目調キャビネット) の写真
1